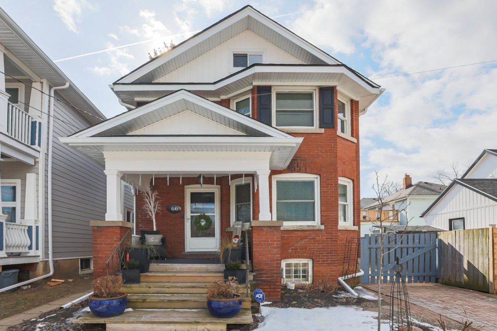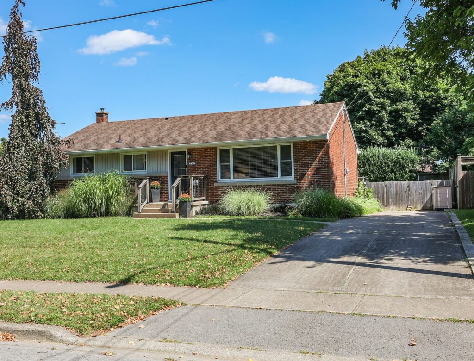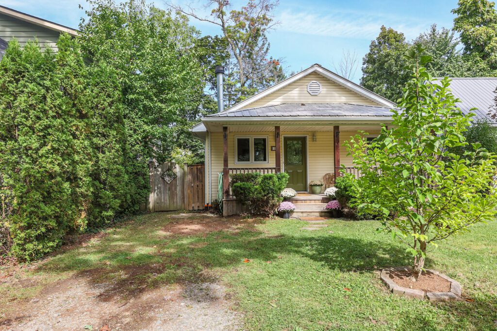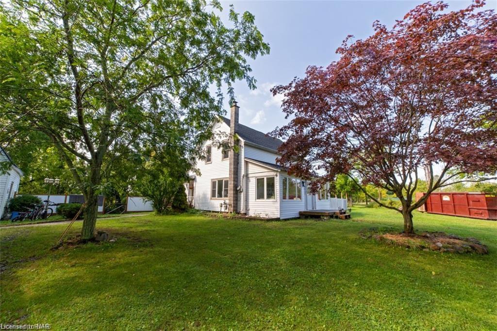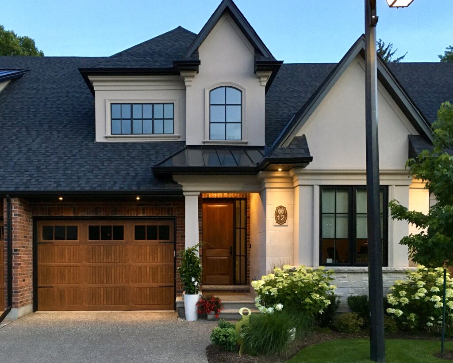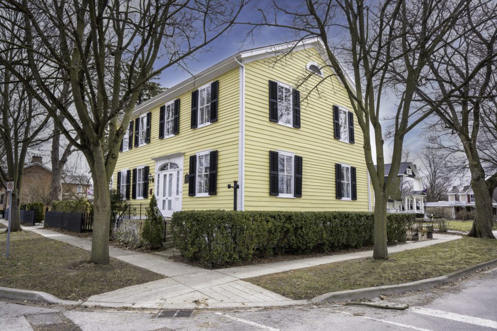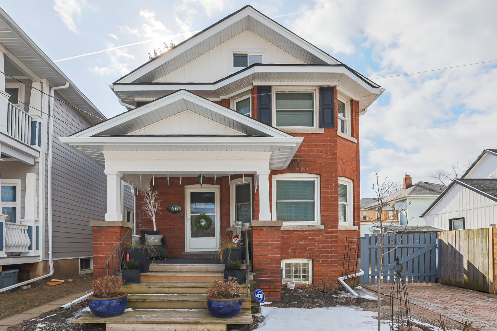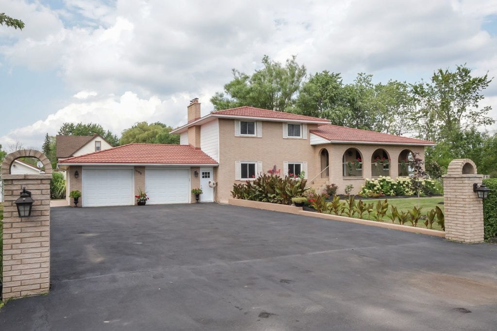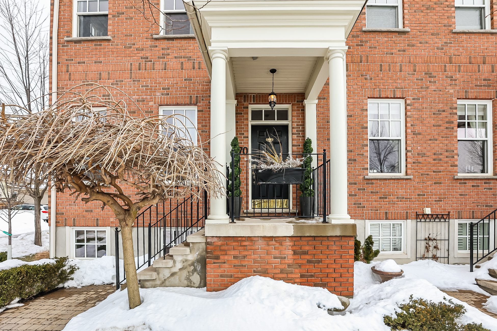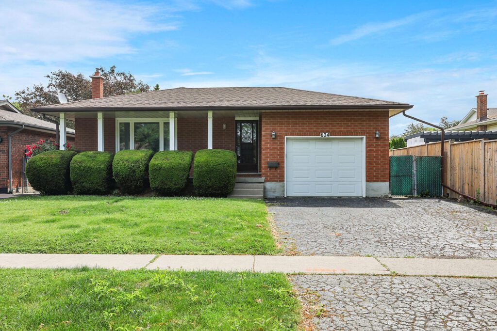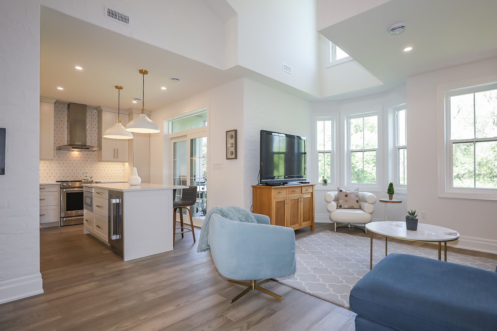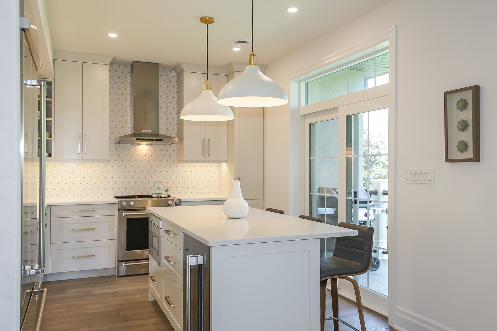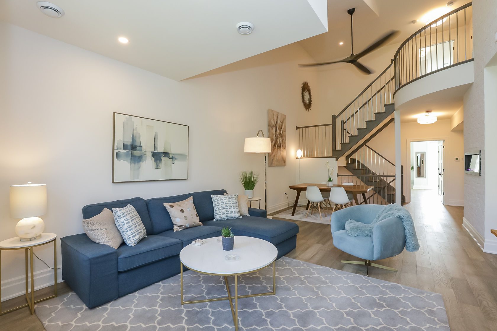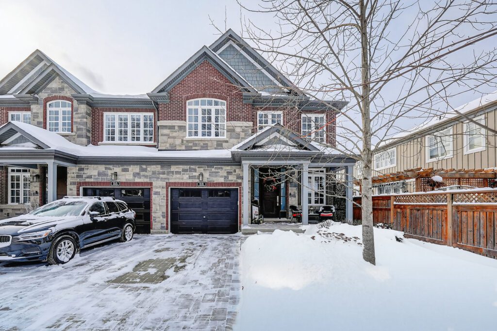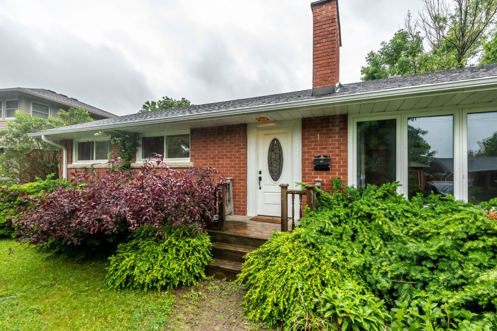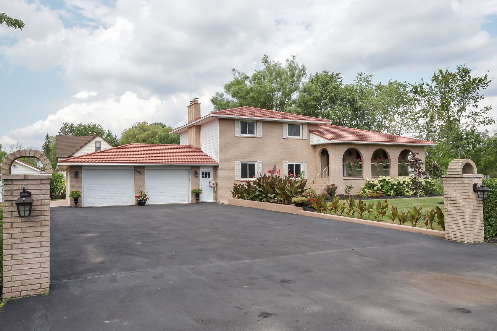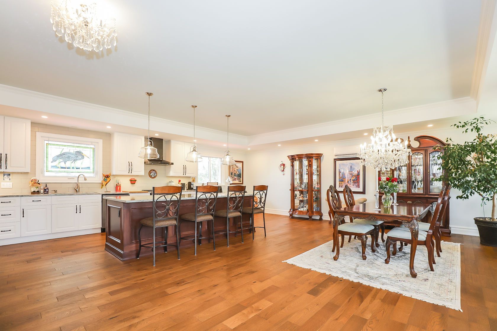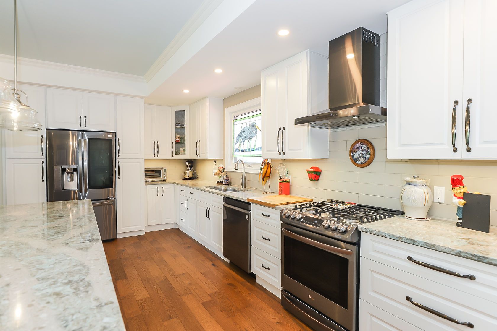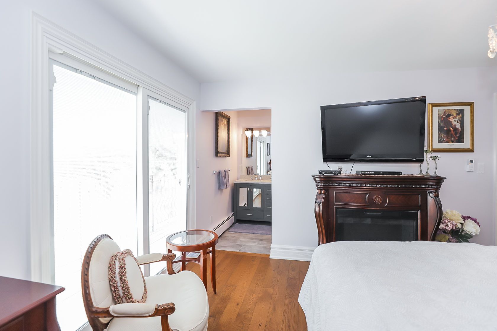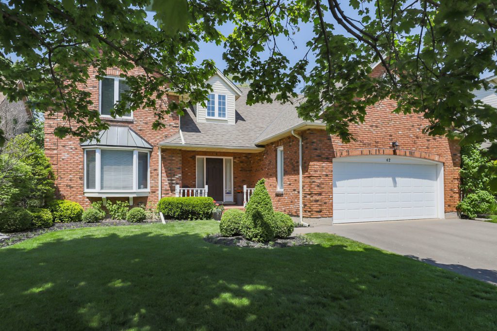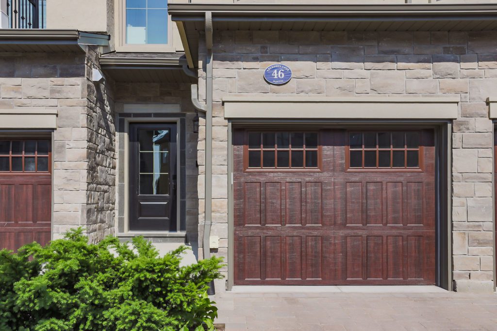Listing Location: Feature on Homepage
15 Beechwood Avenue, Welland
Bedrooms
4
Bathrooms
1
SqFt
1509
Property Type
Two Storey
neighbourhood
Welland
Taxes/Year
$3215.66/2023
Lot Size
60 x 120
Property Description
| On a picturesque tree-lined street in a family-friendly neighbourhood sits 15 Beechwood; This well built, beautifully maintained home is just steps to the walking trails along the Welland Canal, the flat water center, Niagara College, parks, and amenities. With gleaming hardwoods throughout, this bright and sunny home features a main floor principal bedroom with an additional 3 bedrooms up. A large kitchen with engineered flooring, double sink and updated backsplash offers rear facing windows overlooks the expansive backyard with perennials, a deck, and a fully fenced yard beyond. The flawless craftsmanship of a by-gone era can be noted in the detailed plaster ceilings, vintage lighting and glass-pained doors. The large living and dining rooms are positioned at the front of the home off the front entrance with a leaded glass door and stylish glass block sidelight. The upstairs is equipped with a full bath, and a center hallway to a sprawling rooftop patio. A single car garage adjoins the side-entrance of the home by a covered breezeway. A concrete drive accommodates parking for 4 cars comfortably. The lower level of the home offers an opportunity to create additional living space in the family room, and a large unfinished utility area with plenty of storage is an added bonus. This meticulous home offers the perfect combination of personality and charm in a fantastic neighbourhood. An absolute gem! |










Sorry, this listing has been sold.
Fortunately, we can help you find other properties you'll love. Fill out the form, and we'll get back to you.
4495 Michener Road
Bedrooms
4
Bathrooms
2
Property Type
Farmhouse
Property Description
This chic modern farmhouse is fully renovated and ready for occupancy. Featuring 4 bedrooms and 2 full bathrooms, a spacious main floor area with a large eat-in kitchen with stainless appliances, open concept living and dining room, and full bath with a jacuzzi tub. Upstairs has a sprawling layout with 4 bedrooms, an additional bathroom and easily accessible laundry facilities. In addition, this home boasts a spacious single-car garage and plenty of parking. The rear of the home has a walkout to a sprawling deck, above ground pool and a hot tub to enjoy those gorgeous country sunsets and pastoral views. Roast marshmallows around your very own private fire pit, this home is the perfect blend of country living and convenience. Amenities are a short five-minute drive to town and a variety of schools are in close proximity. Explore the south shore of Fort Erie with evening strolls to Crystal beach and nature walks along the Friendship trail.
Want to learn more about this listing?
We can help. Simply fill out the form to let us know how to reach you.
66 Russell Avenue
Bedrooms
4
Bathrooms
2
SqFt
1138
Property Type
Detached
neighbourhood
St. Catharines
Taxes/Year
2449.01/2020
Lot Size
32 x 86
Property Description
This fabulous 2 storey brick character home is central to downtown amenities, on the bus route, and close to parks and schools. 66 Russell is a family-friendly home with 3 bedrooms up, a generous bath with claw foot tub, hardwood floors and open concept kitchen and dining areas. With a covered front porch, back porch and private balcony off the primary bedroom, mature perennial gardens and a fabulous separate outdoor workshop with hydro, 66 Russell offers 3 levels of living space. A separate in-law opportunity on the basement level with a kitchenette, bathroom with barn door, and separate entrance along with a large utility area with laundry. This inviting home is sun-filled and charming, and the garage (now used as a workshop) and unfinished attic are full of potential. This home is a pleasure!

This fabulous 2 storey brick character home is central to downtown amenities, on the bus route, and close to parks and schools.
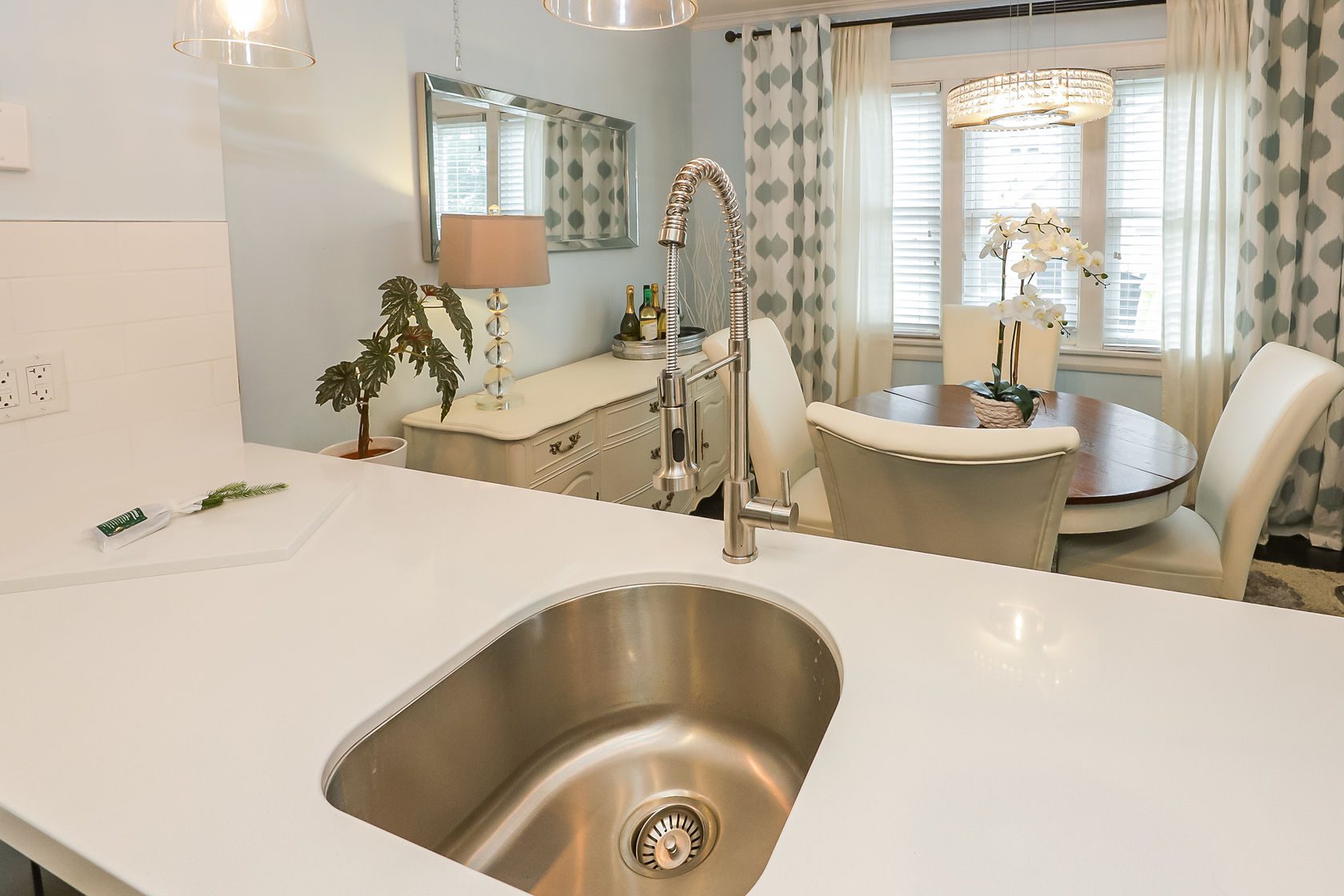

Hardwood floors and open concept kitchen and dining areas.


This inviting home is sun-filled and charming, and the garage (now used as a workshop) and unfinished attic are full of potential. This home is a pleasure!
Sorry, this listing has been sold.
Fortunately, we can help you find other properties you'll love. Fill out the form, and we'll get back to you.
70 Garrison Village Drive
Bedrooms
3
Bathrooms
4
SqFt
1943
Property Type
Townhouse
Property Description
Located in The Village, this sprawling custom townhome offers 3 levels of finished living space. With soaring ceilings, custom millwork and oversized windows throughout, this stylish end unit townhome is punctuated with personality throughout. Upon entering, the front foyer with gleaming custom tile offers a coat closet, a 2 piece bath and an opportunity for main floor laundry in the utility closet. This elegant space leads to an oversized dining room for entertaining. The kitchen includes GE Cafe Series double oven and stainless appliances, granite counters, elegant chandeliers and an oversized island. A breakfast nook for casual dining and an open concept living room with gas fireplace overlook the professionally designed rear courtyard. This outdoor oasis is equipped with a pergola and built-in benches for outdoor dining, meticulous perennial gardens and limestone patio. Double gates open to the rear laneway for easy access, and an additional opportunity for parking. The single detached garage is well designed with additional storage space.
Upstairs, the principal suite is tastefully appointed with custom window treatments, soaring 10 foot tray ceilings, generous walk-in closet and an elegant 5 piece ensuite with soaker tub and walk- in shower. The upper level landing has recently updated hardwoods and adjoins the 3 generous bedrooms and a tidy 4 piece guest bath. The finished lower level offers an additional 900+ square feet of finished living space and includes a family room, an additional 3 piece bath and a fabulous office space. Additional storage and utility rooms on the lower level house the mechanical systems. Furnace and AC (2010), 100 amp service, hot water tank under contract. This home comes equipped with a security system with a transferrable monitoring contract, and the convenience of laneway maintenance included. With meticulous curb appeal, this home offers a low maintenance luxury lifestyle a short stroll from picturesque Queen Street, shops, wineries and restaurants in the heart of Old Town Niagara-on-the-Lake.
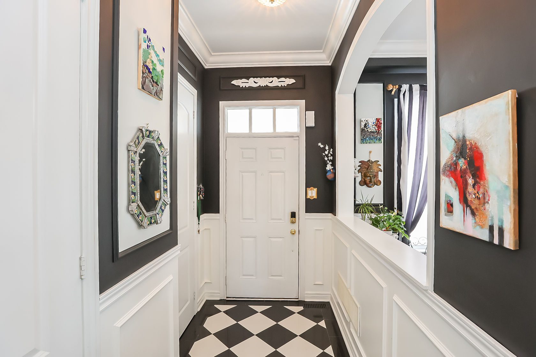
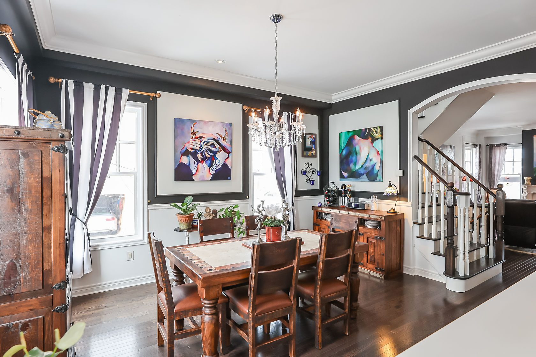
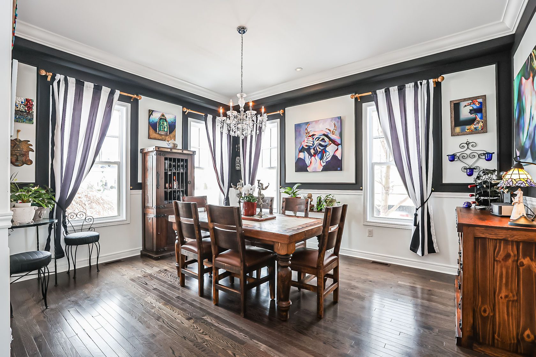
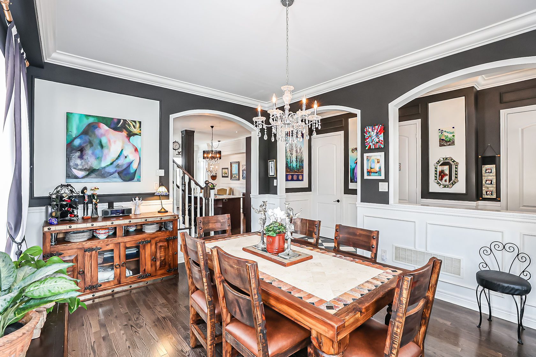
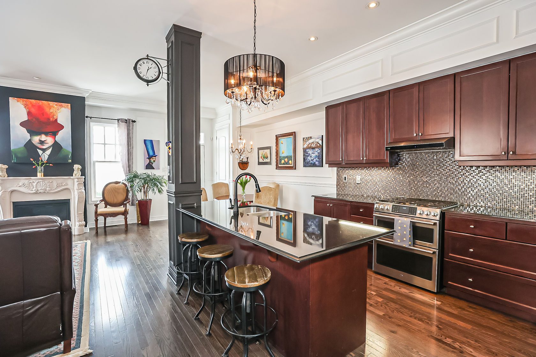
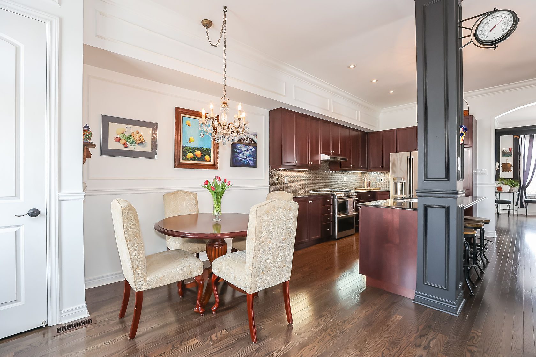
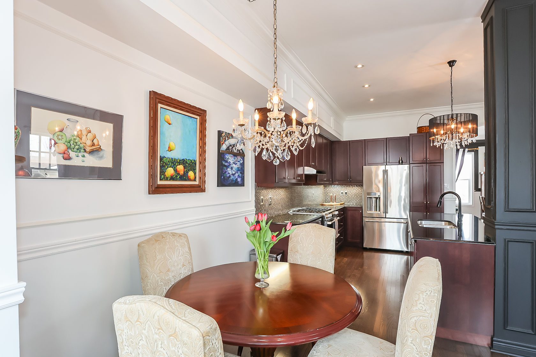
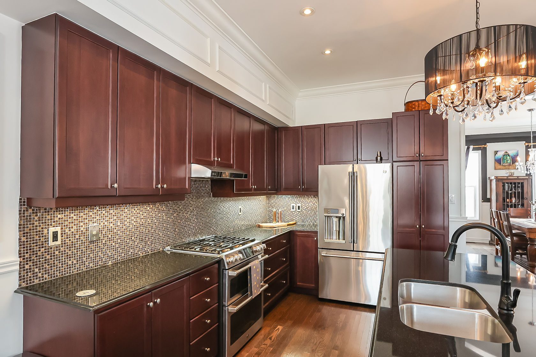
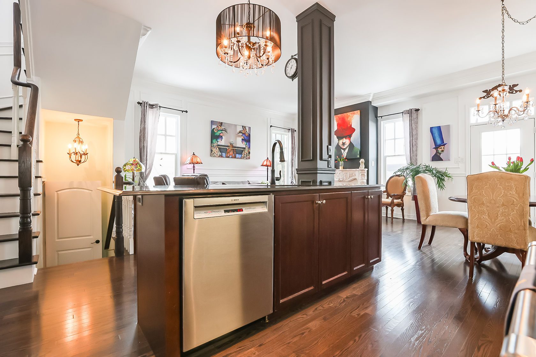
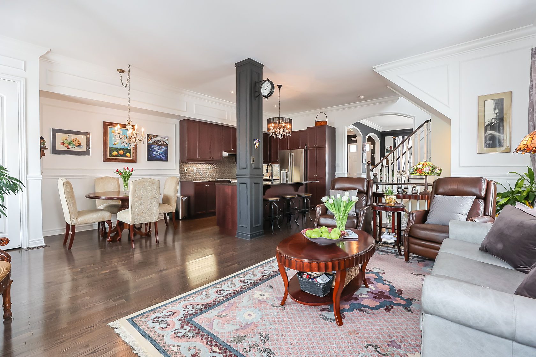
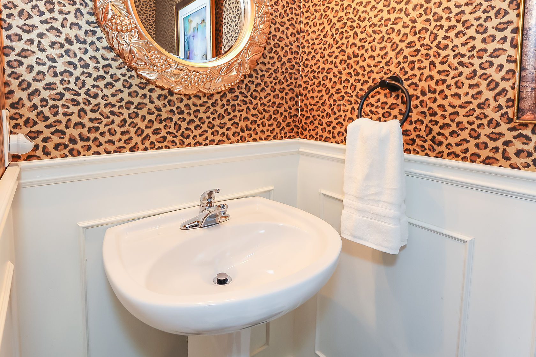


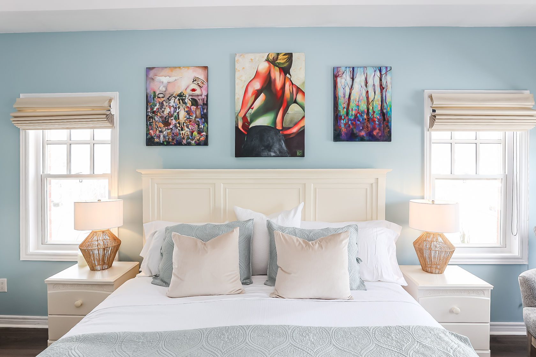

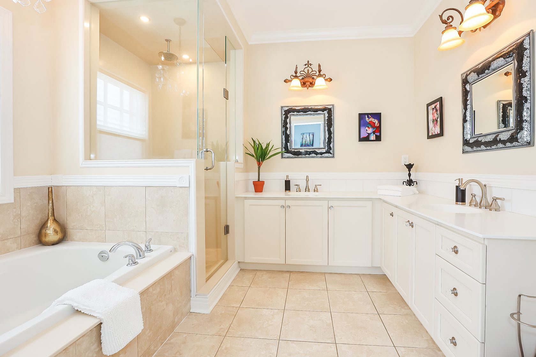
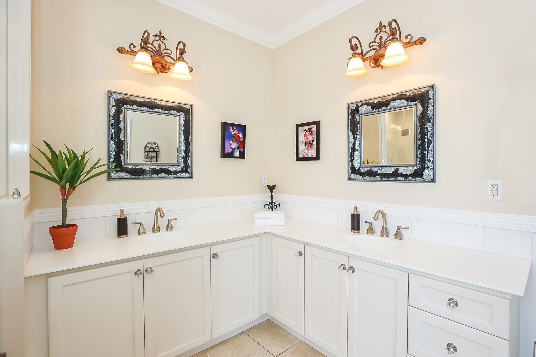
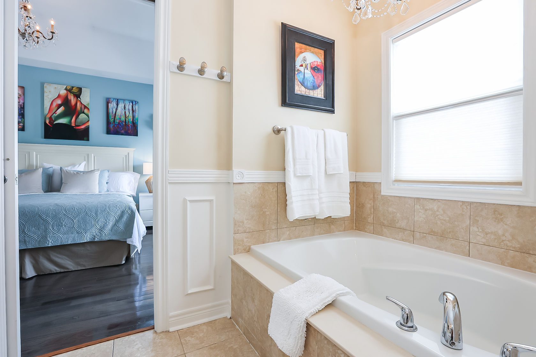
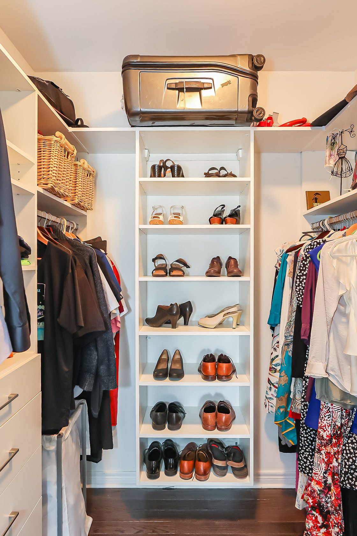
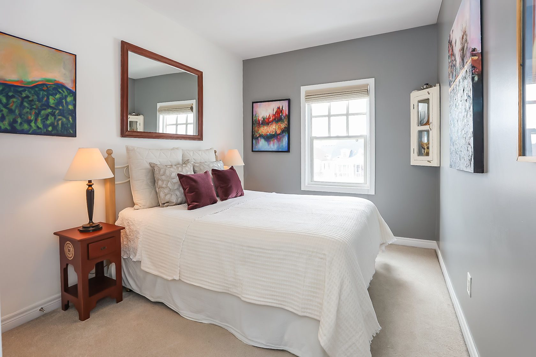
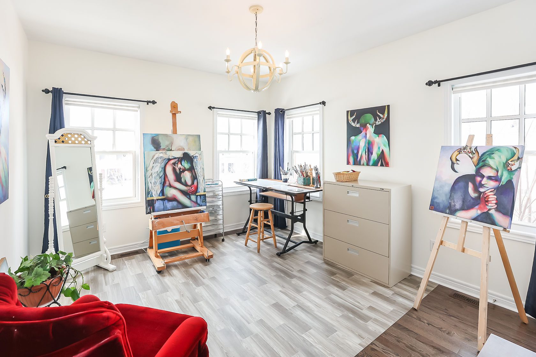

A breakfast nook for casual dining and an open concept living room with gas fireplace overlook the professionally designed rear courtyard.
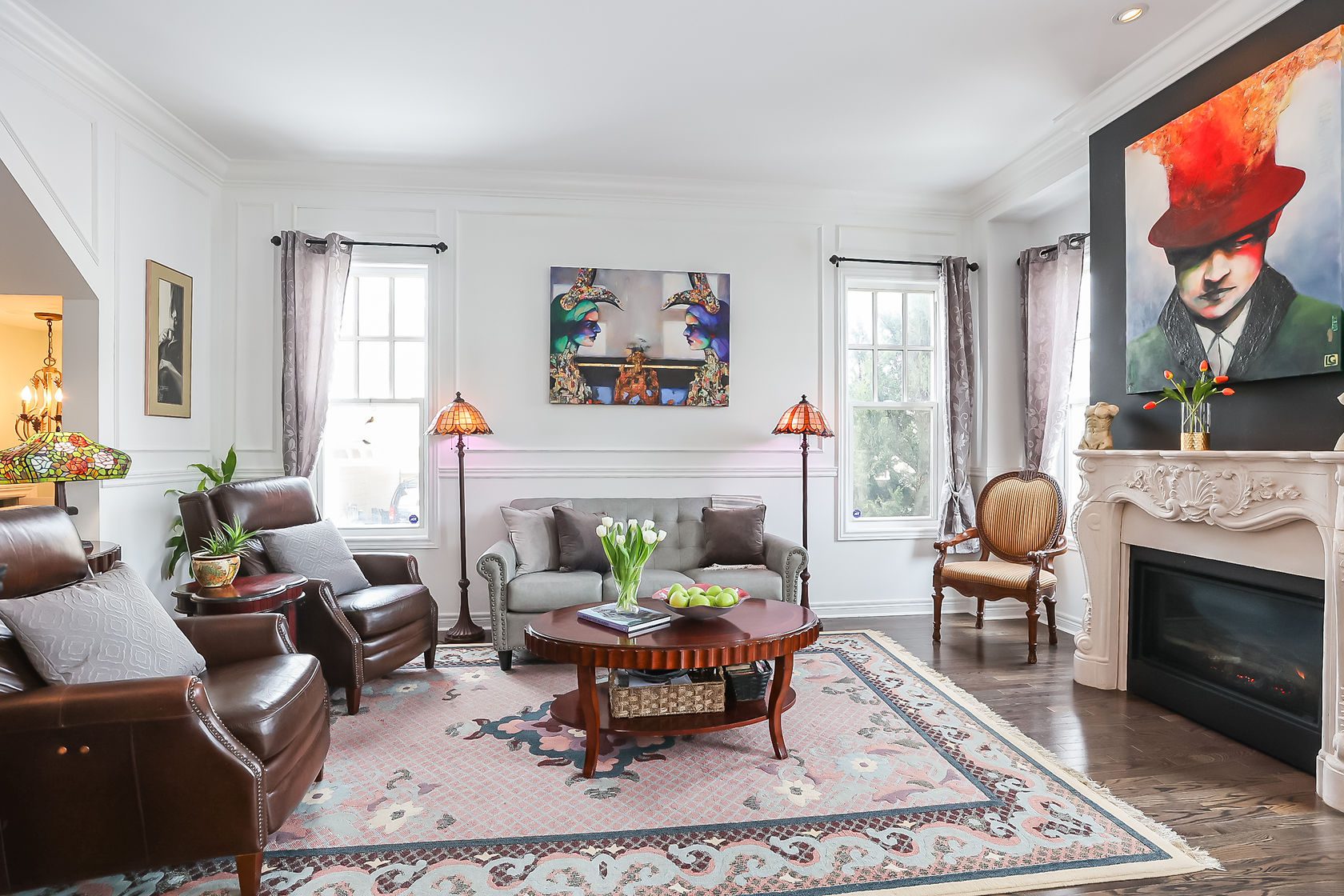


The upper level landing has recently updated hardwoods and adjoins the 3 generous bedrooms and a tidy 4 piece guest bath.
Sorry, this listing has been sold.
Fortunately, we can help you find other properties you'll love. Fill out the form, and we'll get back to you.
46 Aberdeen Lane S
Bedrooms
2
Bathrooms
3
SqFt
1,868
Property Type
Townhome
neighbourhood
Niagara-On-The-Lake
Taxes/Year
$6,639/2020
Property Description
Located in an exclusive enclave of 57 Townhomes in the heart of Niagara-on-the-Lake, 46 Aberdeen Lane offers the very best in modern amenity and maintenance free condo living. A rare blend of architectural charm, premium designer finishes and central to shops, wineries, Shaw Festival, and picturesque Queen Street, this home will appeal to the most discerning buyer. With panoramic views from your private balcony of 2 Mile Creek amidst a backdrop of lush forest, this property offers an attractive low maintenance lifestyle, with no yardspace to maintain.
With 2 bedrooms with walk-in closets, a versatile loft space all teeming with natural light, principal bath with walnut double vanity and porcelain custom tile, an elevator for convenience to all levels, every square inch offers designer finishes. Spectacular lighting, flawless millwork and wide plank hardwoods throughout are accented by vaulted ceilings and architectural charm. The great room features a sophisticated brick accent wall with electric fireplace; this open concept floorplan is both versatile and chic. In-suite laundry with Bosch appliances, a thoughtfully designed kitchen that offers Caesar Stone counters, custom Carrera tile backsplash with brass inlay, and meticulous millwork, premium appliances including a commercial fridge and wine cooler and a private balcony with gas BBQ.
Offering a total 2538 square feet of total living space on 4 levels, single car garage, and flawless curb appeal, this is a unique property has it all! 46 Aberdeen Lane offers a fabulous opportunity for low maintenance living in the heart of Old Town Niagara- on-the-Lake. This conscientiously designed townhome offers the very best in modern amenity and maintenance free condo living.

Panoramic views from your private balcony of 2 Mile Creek amidst a backdrop of lush forest
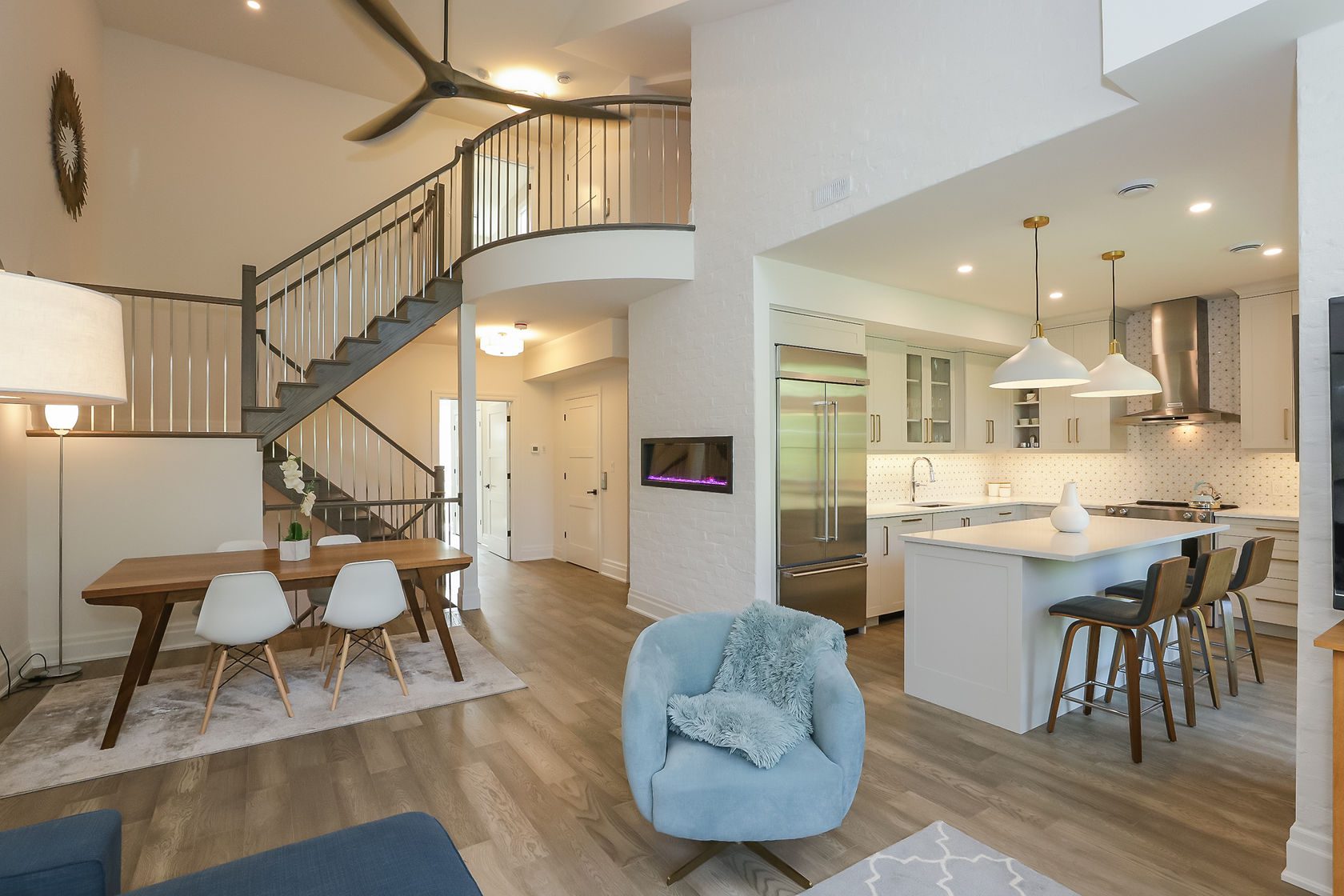

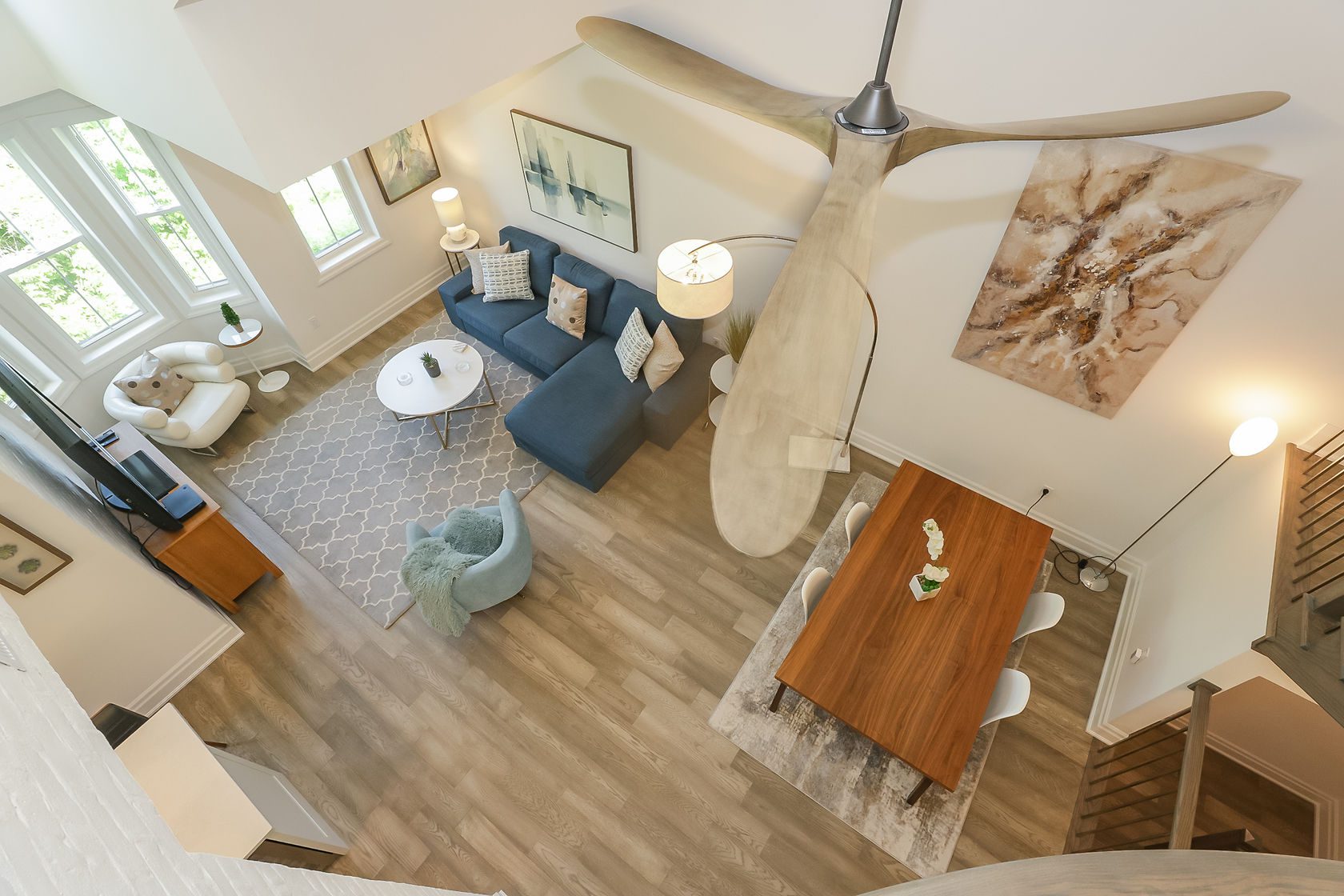
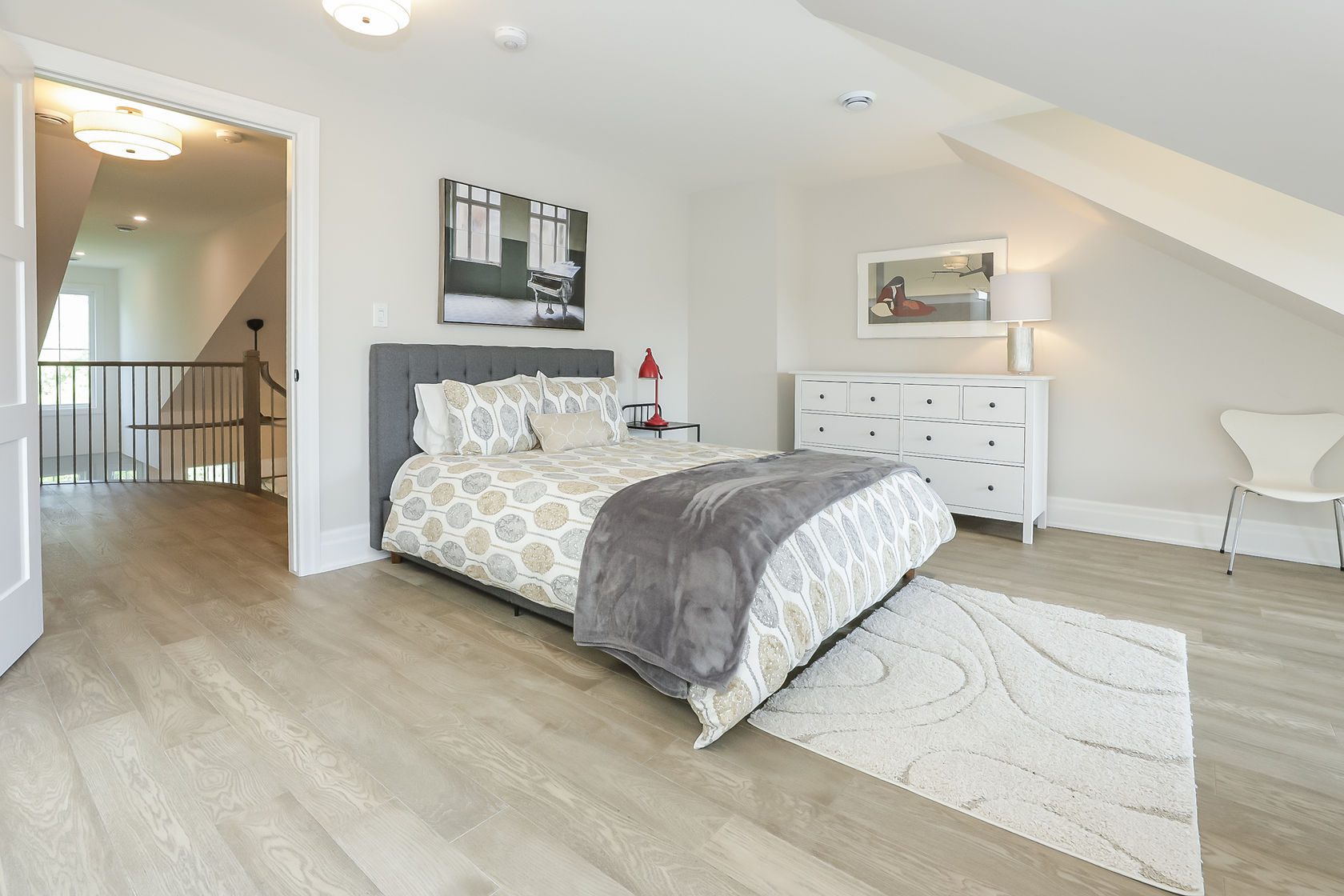
With 2 bedrooms with walk-in closets, a versatile loft space all teeming with natural light

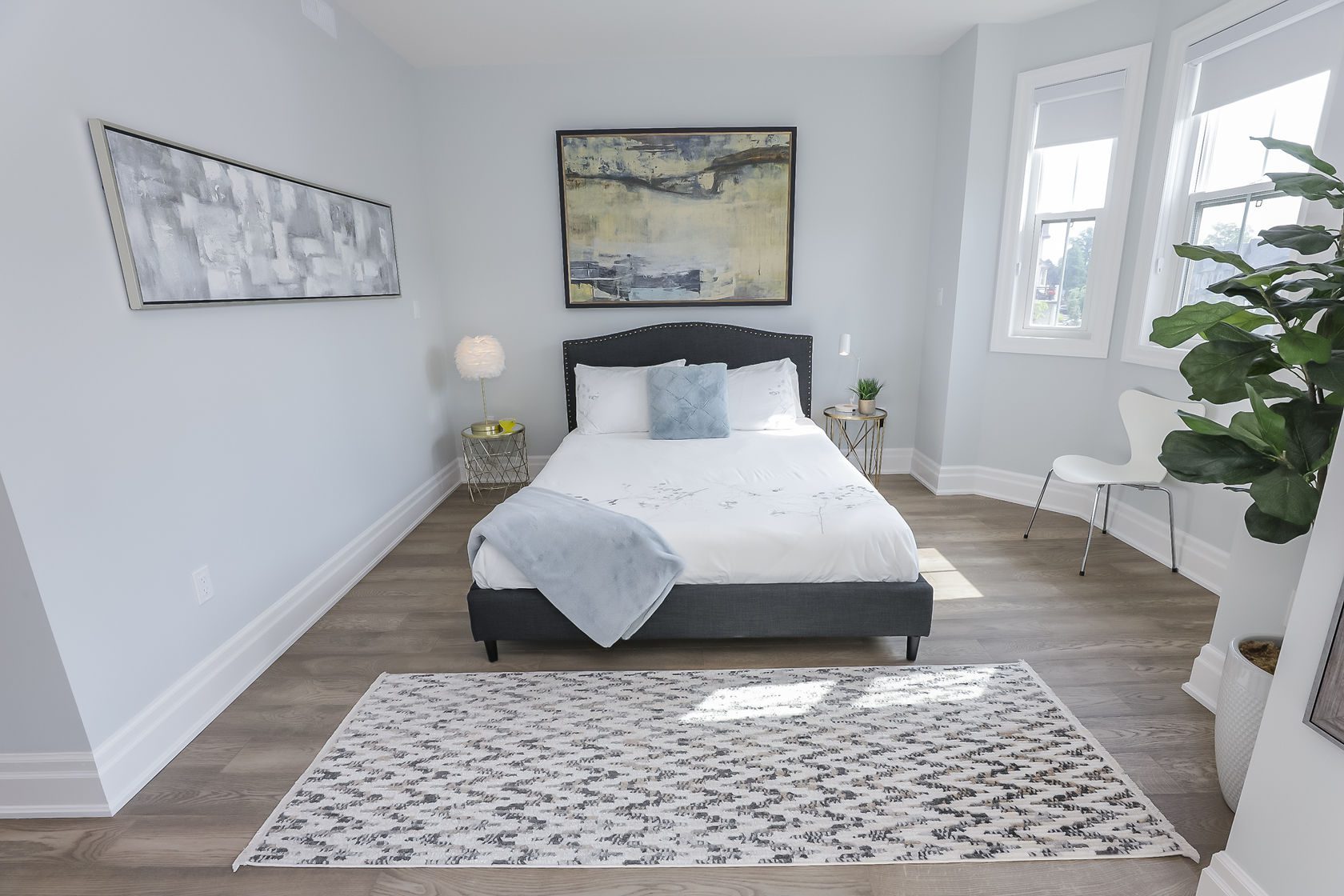
Sorry, this listing has been sold.
Fortunately, we can help you find other properties you'll love. Fill out the form, and we'll get back to you.
1688 Garrison Road
Bedrooms
4
Bathrooms
4
SqFt
2,307
Property Type
Detached
neighbourhood
Fort Erie
Lot Size
320 x 120
Property Description
This sprawling 5 level side-split home has been completely renovated to offer the best in functionality and style; With over 3500 square feet of finished living space, this meticulous home has been professionally designed with premium finishes. Featuring a chef’s kitchen with designer appliances, an oversized island for entertaining and Cambria quartz counters. With an open concept design, the seamless flow to the large dining room is enhanced by gleaming hardwoods, electronic blinds, and custom lighting throughout the home. The lower level family room features a wood burning fireplace, and adjoins an oversized 2 car garage with plenty of storage, and patio doors to the back yard entertaining space. With 2 plus bedrooms up, the Master features a private dressing suite with custom closets and built-in shelving, an ensuite bath and patio doors to a private balcony overlooking the yard. With all new bathrooms, new A/C split units (2018), metal roof, new water management and sump with battery back up in utility area, 2 garden sheds, a brand new septic system (2018) and a new Generac generator system to compliment the list of upgrades. The home has an apartment with separate entrance, an additional office, large utility and laundry room offer additional space for the growing family. This home has too many upgrades to list! Centrally located on a large lot and close to amenities.
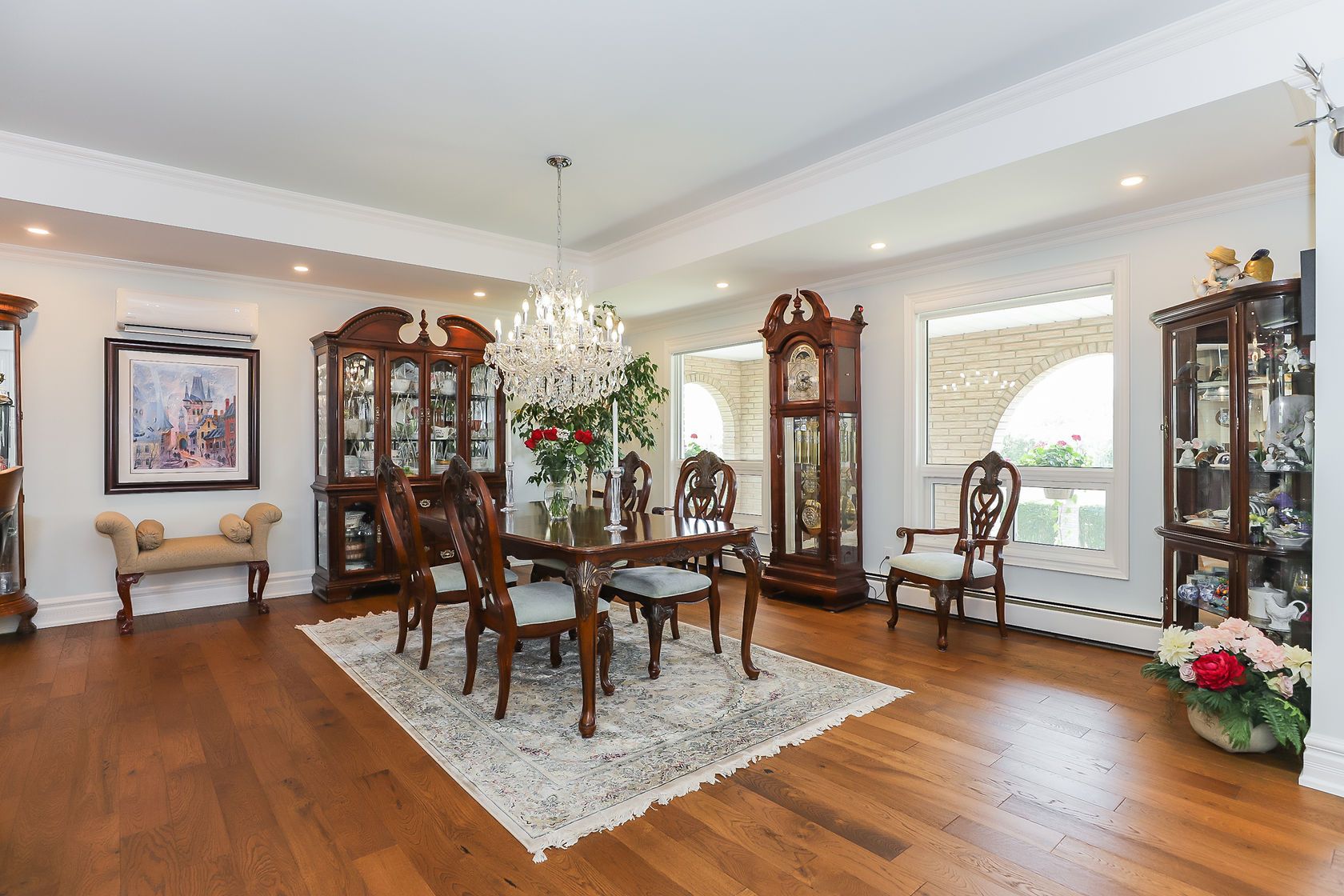
With an open concept design, the seamless flow to the large dining room is enhanced by gleaming hardwoods, electronic blinds, and custom lighting throughout the home.

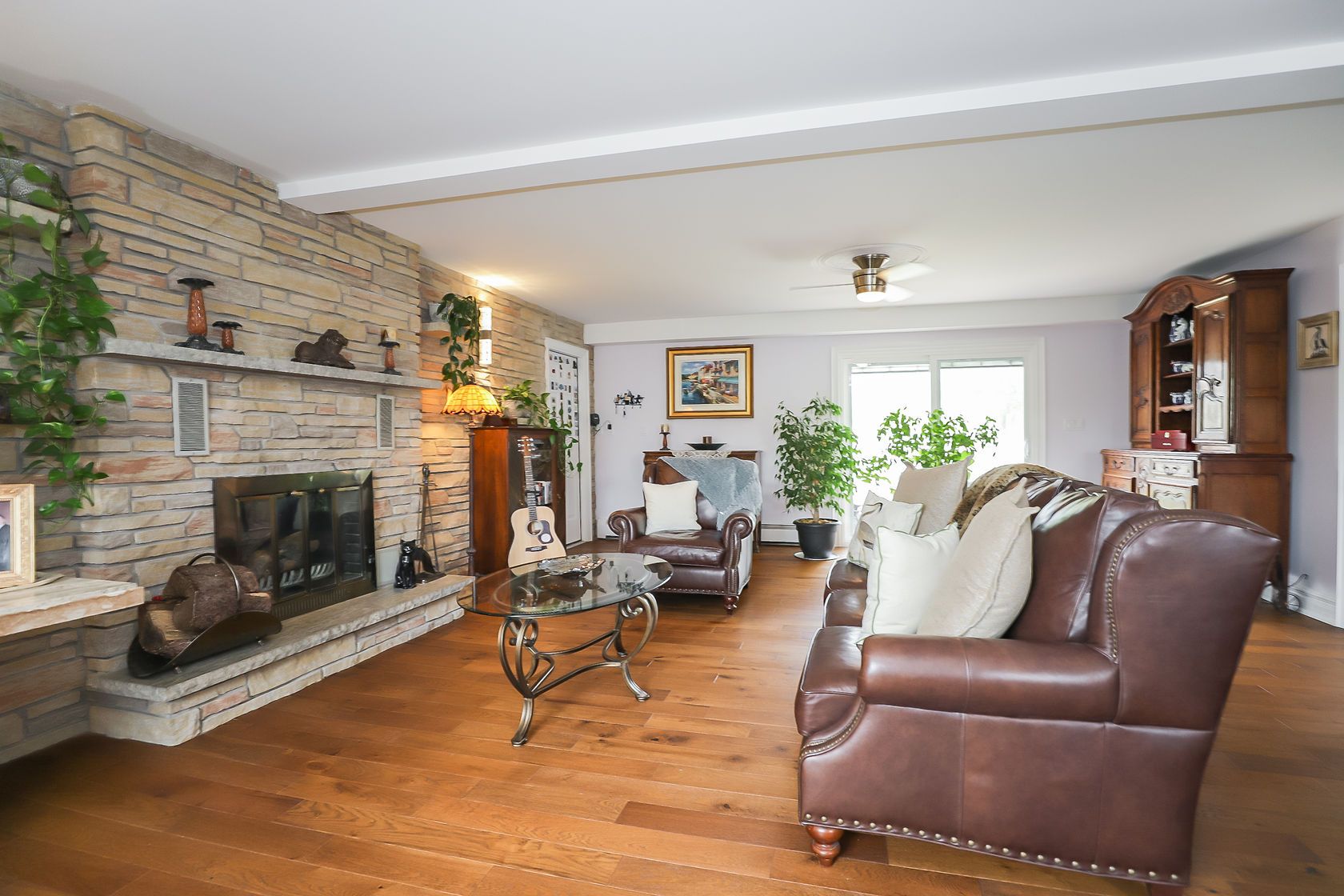
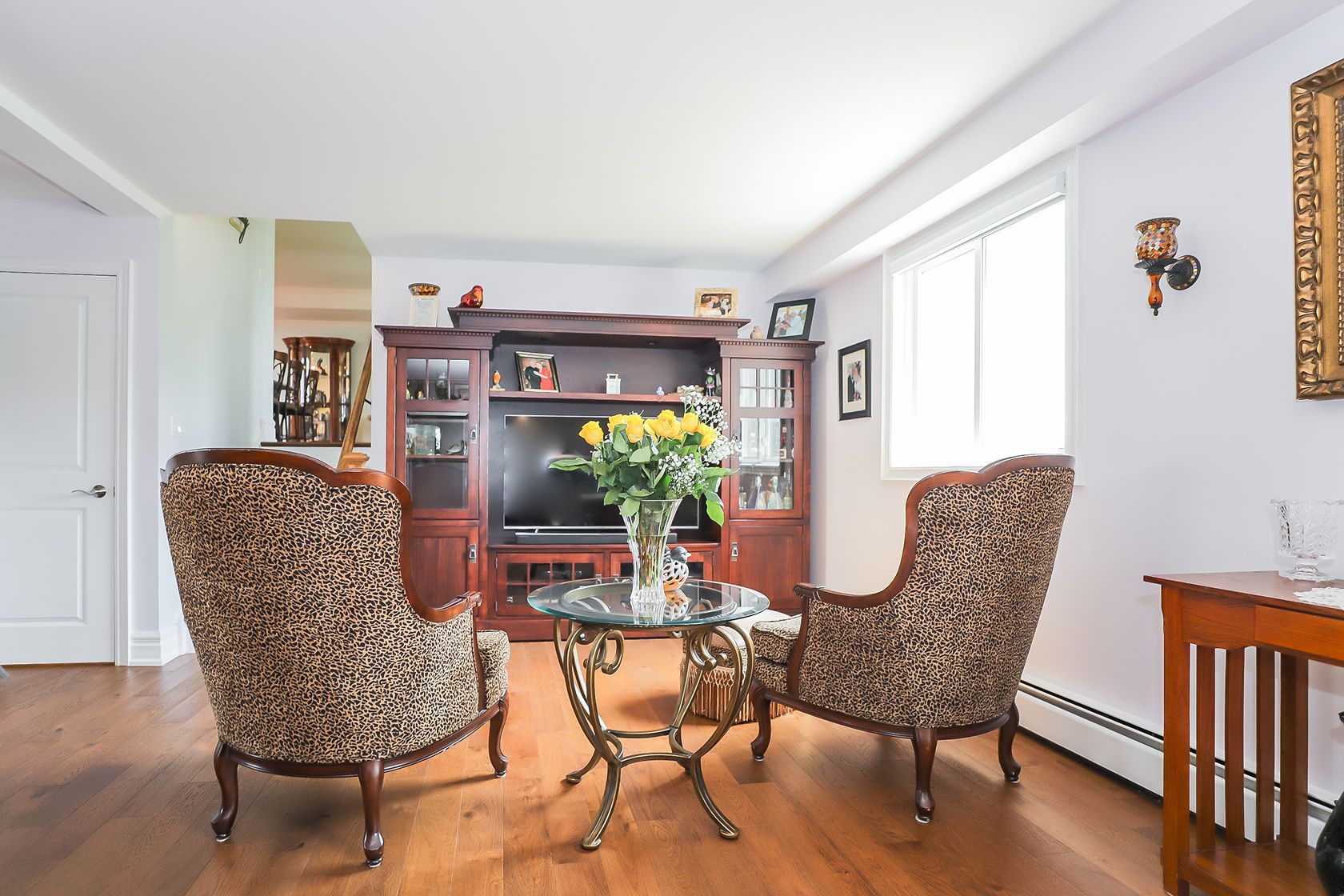
Sorry, this listing has been sold.
Fortunately, we can help you find other properties you'll love. Fill out the form, and we'll get back to you.

