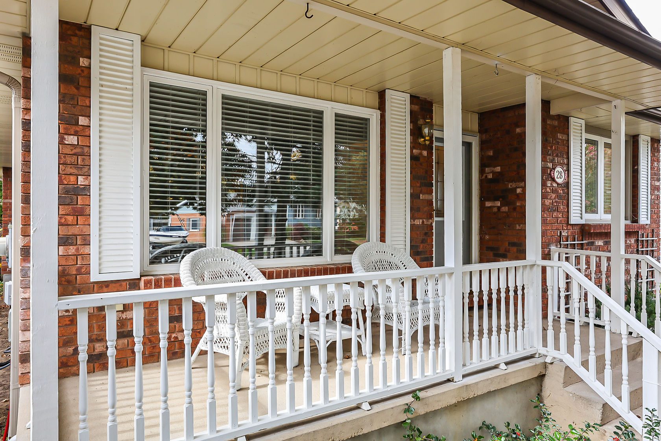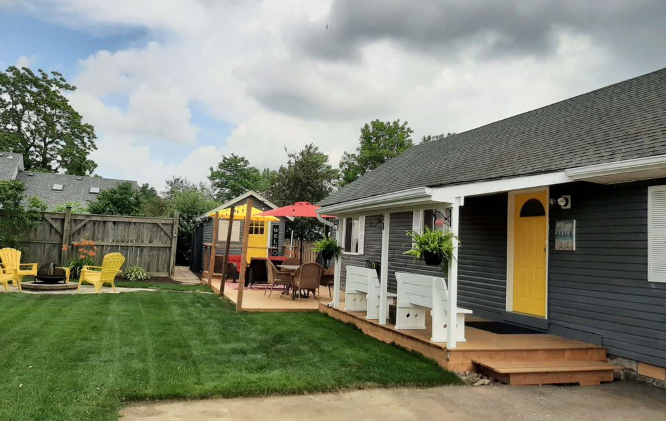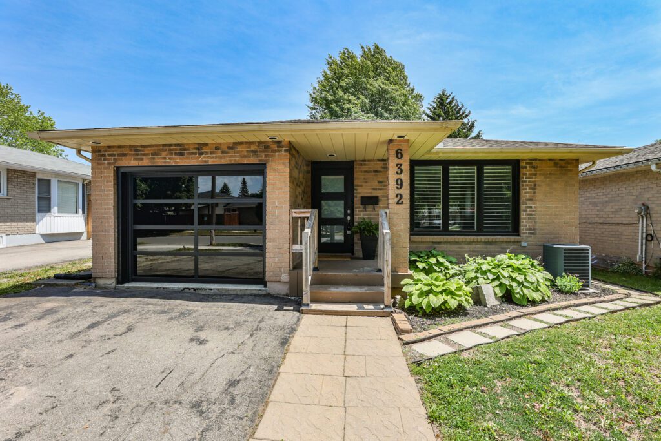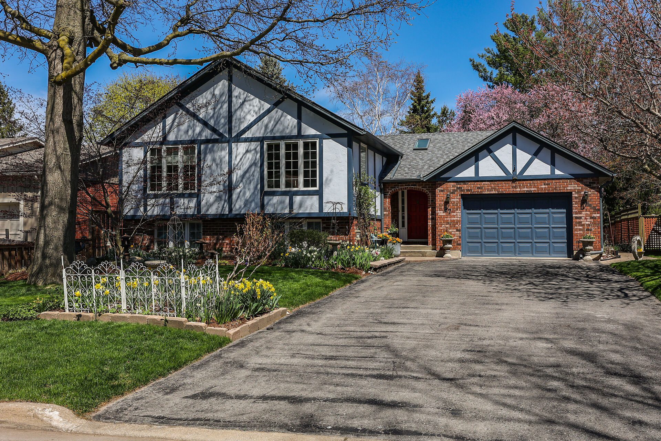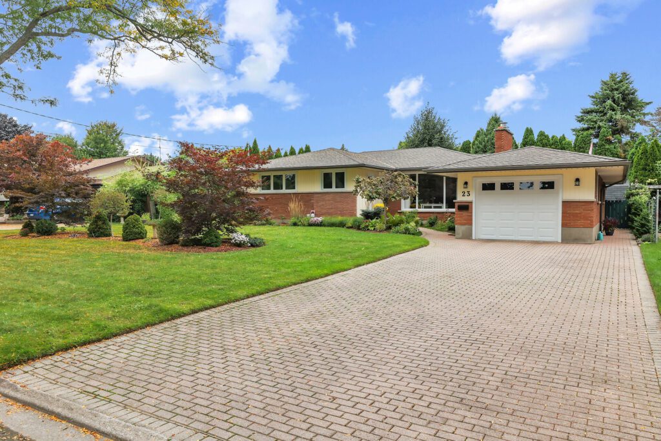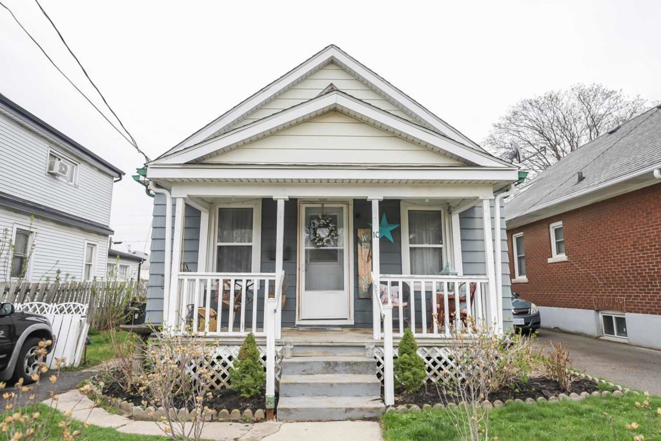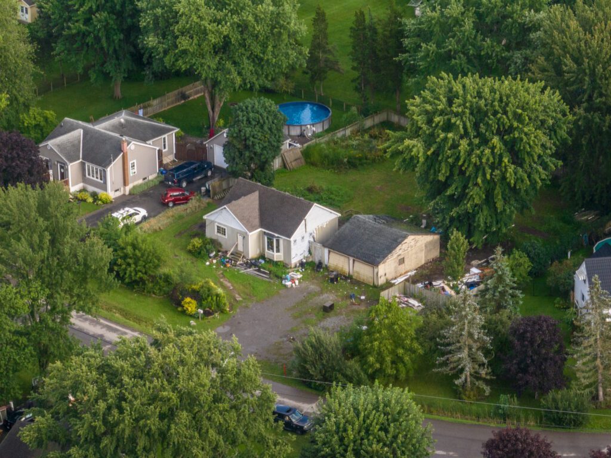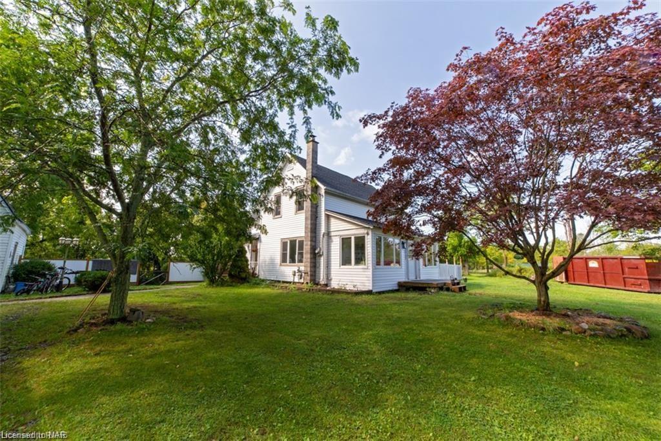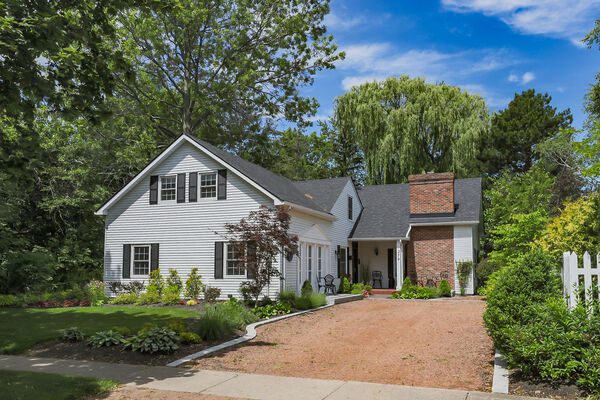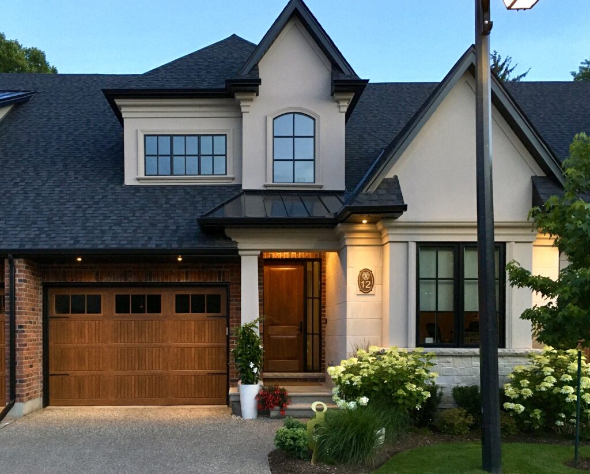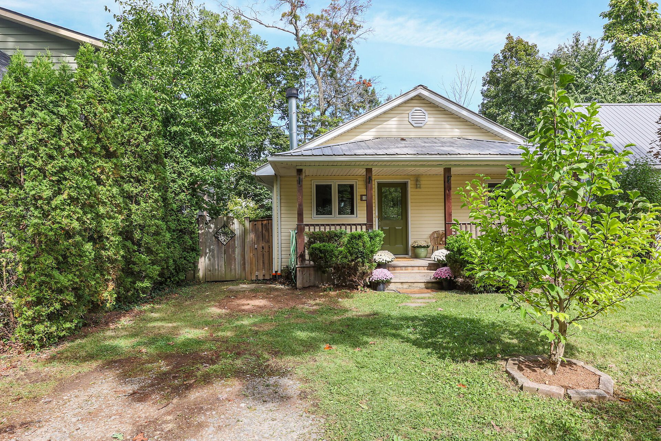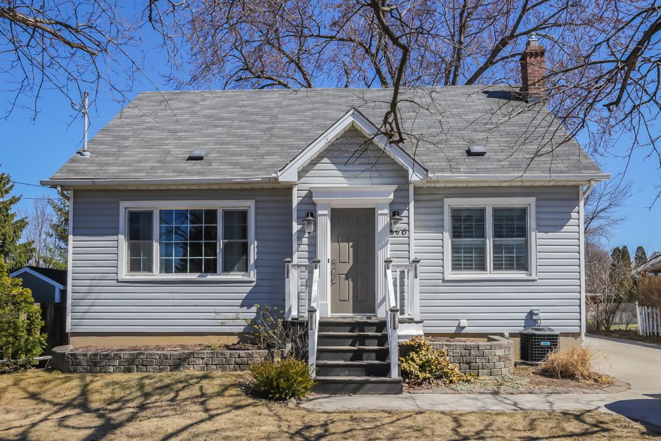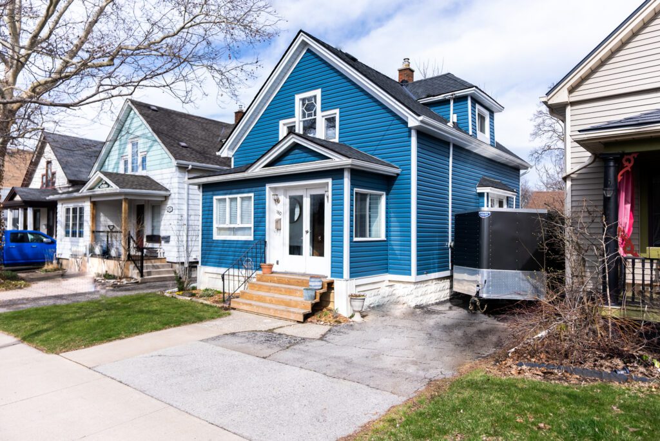Listing Neighbourhood: Niagara-On-The-Lake
28 Oak Drive, Niagara-on-the-Lake
Bedrooms
3
Bathrooms
2
Property Type
Detached Bungalow
neighbourhood
Niagara-On-The-Lake
Lot Size
50.08 x 133.73
Property Description
| Well maintained home for lease in Niagara-on-the-Lake, with 3 bedrooms up and a partially finished basement. Located close to a park and walking distance to Lake Ontario, this updated home features a large front facing living room, a custom kitchen with maple cabinetry and an eat-in dining area, gleaming hardwoods and an updated full bath. The side entrance off of the driveway leads to an ample lower level with high ceilings and plenty of storage. A large family room with gas fireplace, an additional bedroom, bathroom and large storage/utility areas complete the lower level. With in-suite laundry, storage shelving and a walk-in closet down, this home offers plenty of space. An ample driveway easily accommodates parking for 4 cars and leads to a fully fenced yard with mature trees, and a shed. This home is available for a 12 month lease, and includes a snow blower and lawnmower for tenant use. Freshly painted in neutral designer tones, large windows and a charming covered porch complete this ideal package. |
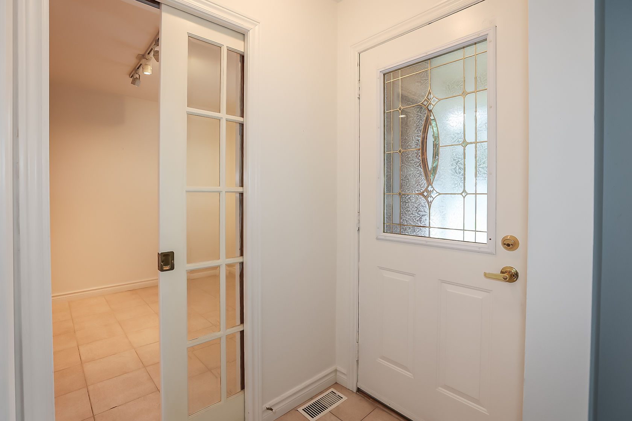
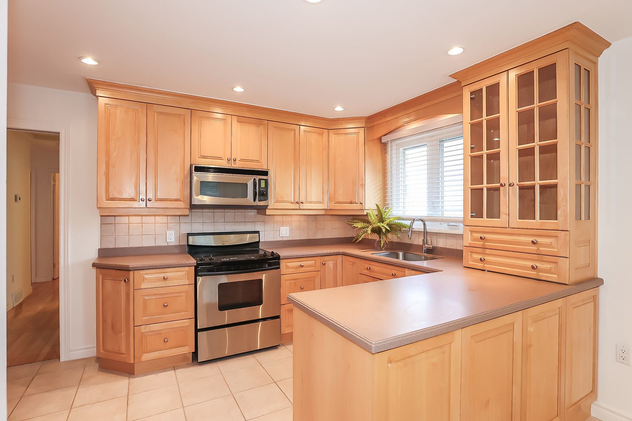
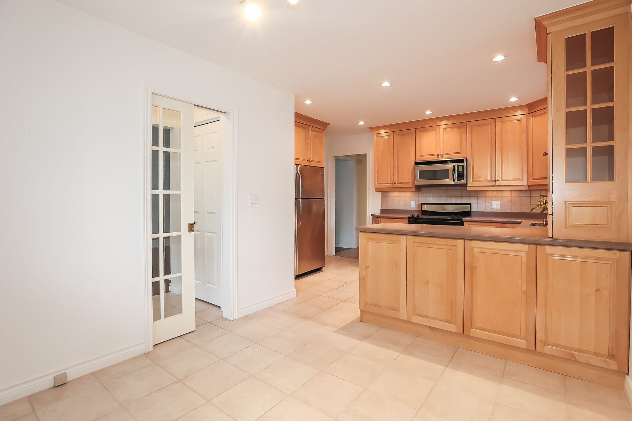
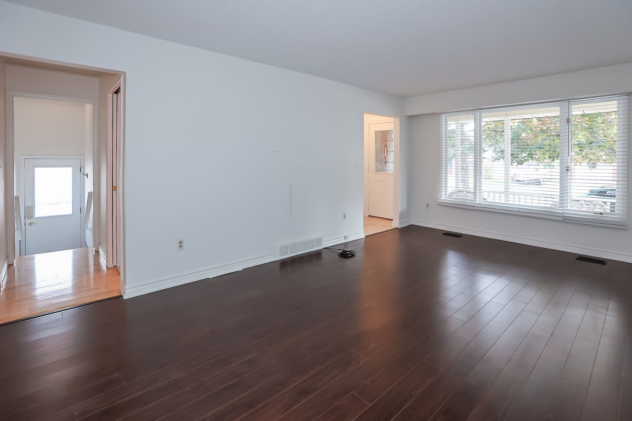
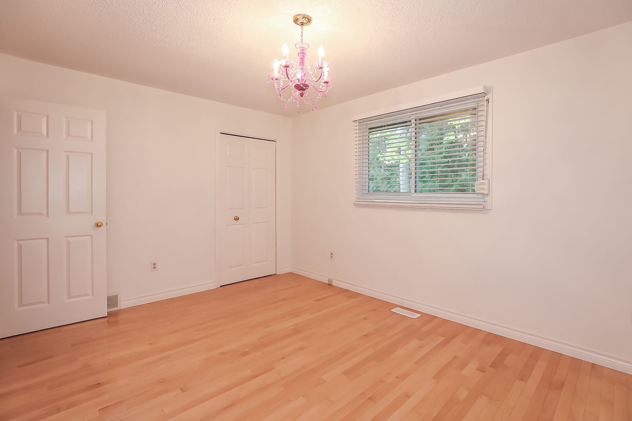
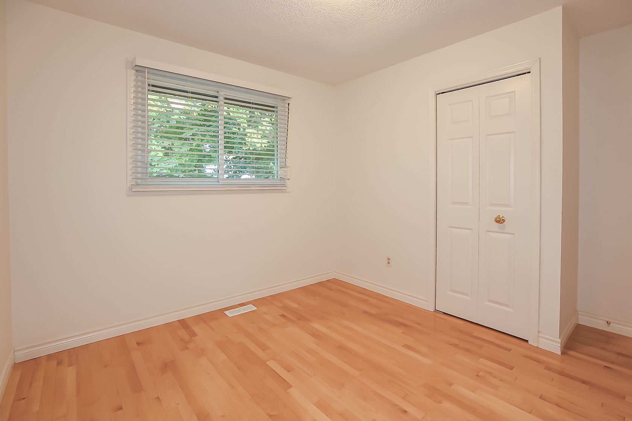
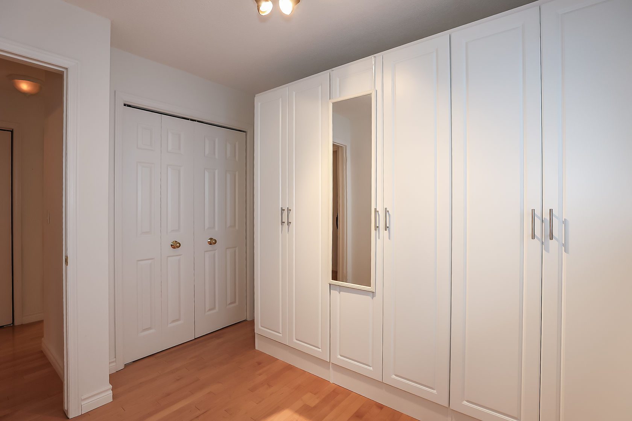
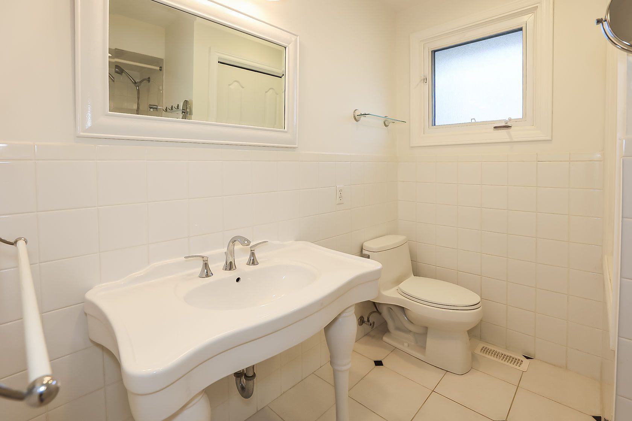
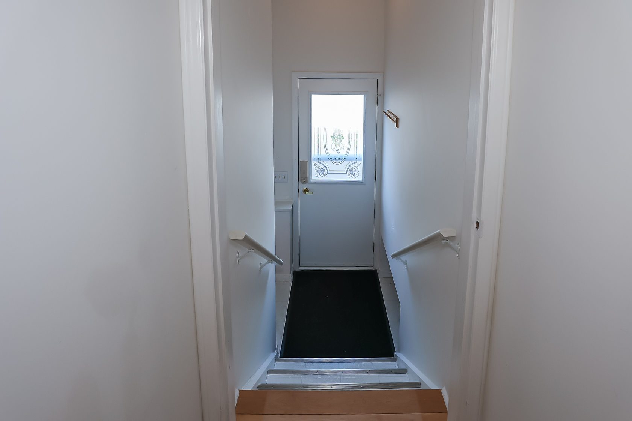
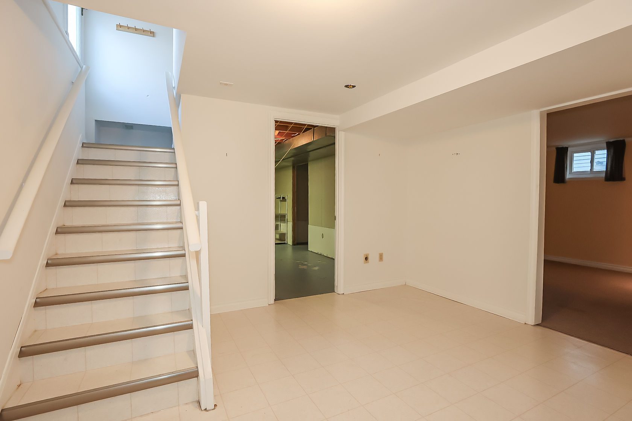
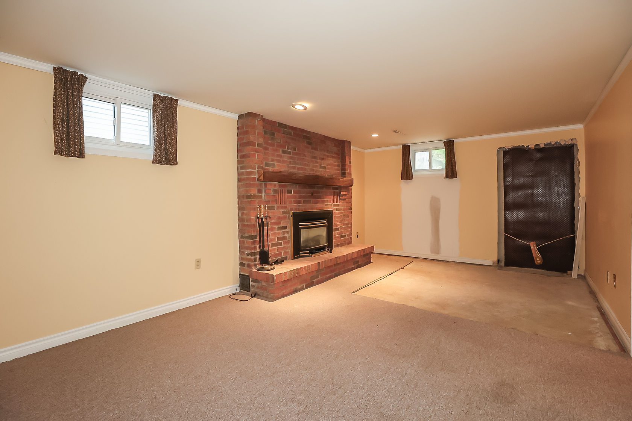
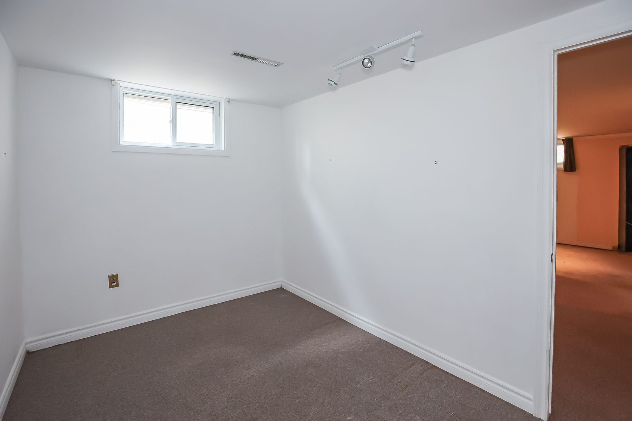
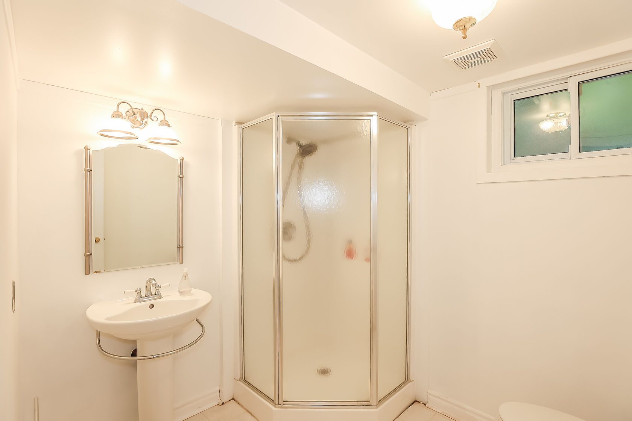
Want to learn more about this listing?
We can help. Simply fill out the form to let us know how to reach you.
17 Oak Drive, Niagara-on-the-Lake
Bedrooms
2 + 2
Bathrooms
2
Property Type
Sidesplit
neighbourhood
Niagara-On-The-Lake
Taxes/Year
$6613.04/2024
Lot Size
62 X 146.62
Property Description
Located in picturesque Niagara-on-the-Lake, this sprawling split-level home has been beautifully maintained over the years. 17 Oak Drive is situated in the cherished community of Chautauqua, this location exudes a unique warmth and charm that appeals to both locals and visitors. Elements of mid-century modern combine with functionality in this spacious home, offering multi-level living. The spacious, sun-soaked entrance adjoins a family room with patio doors to the back yard and a large window overlooking tidy gardens with endless blooms. The split-level configuration offers functional living space on every level; The main floor features vaulted ceilings with exposed beams, a spacious open concept living and dining area and an oversized kitchen. 2 large bedrooms, main floor laundry and a principal full bath complete the upstairs. The finished lower level offers an additional family room with fireplace, and 2 additional bedrooms with large closets. A full utility room, storage area, and additional workshop offer endless opportunity for additional living space for the hobbyist. This home also offers a large garage with direct entry to the home, ample parking and stunning curb appeal. Upgrades include an on-demand hot water system and a fabulous garden shed in the backyard. Unique tree and shrub varietals complement the perennial gardens surrounding the home. Central to Old Town, and a short stroll to the shores of Lake Ontario, 17 Oak Drive offers a rare combination of privacy, style and functional amenity.
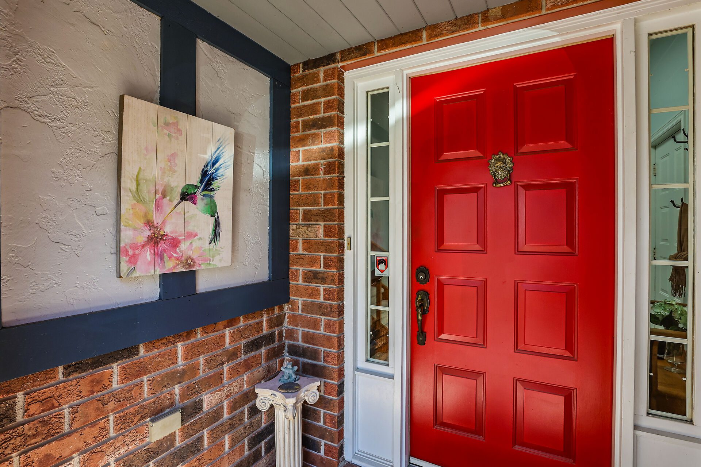
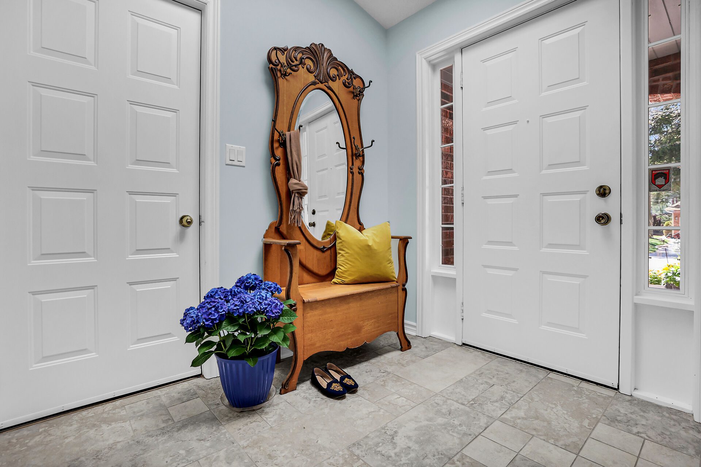
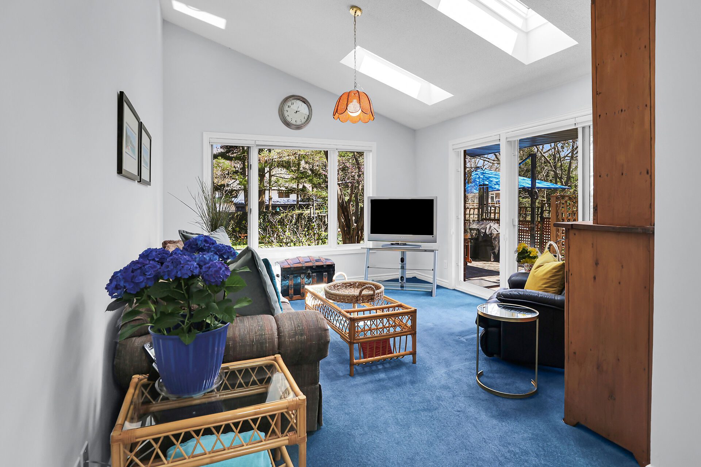
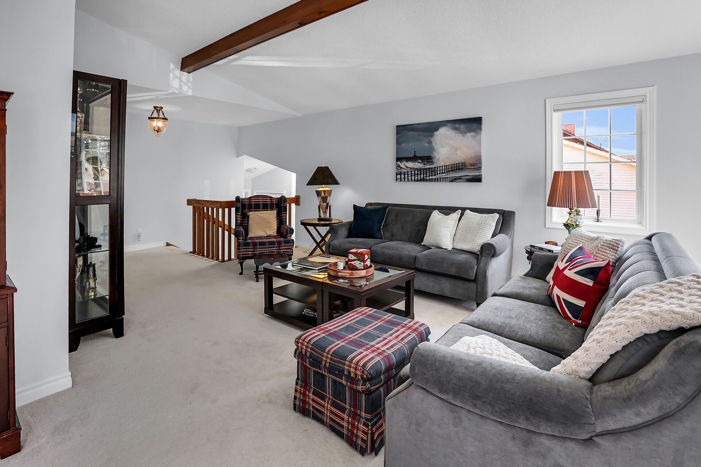
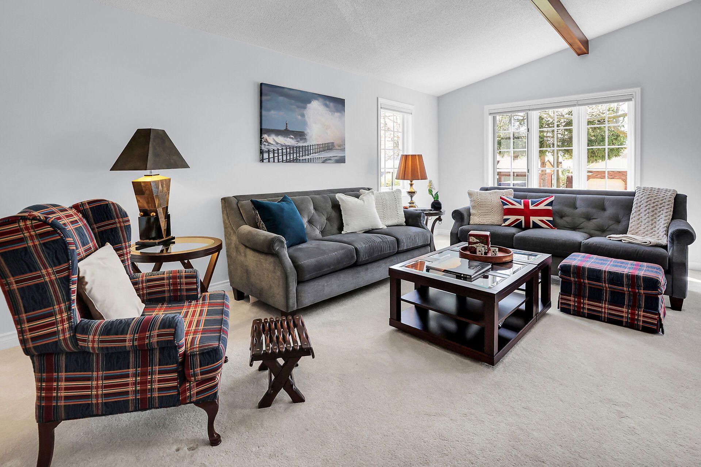
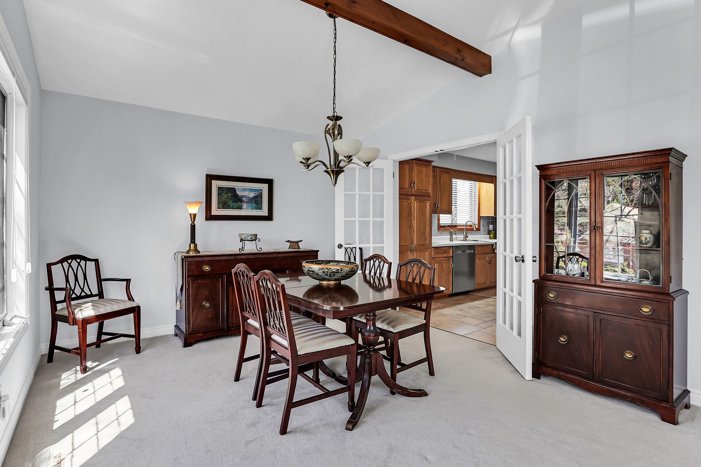
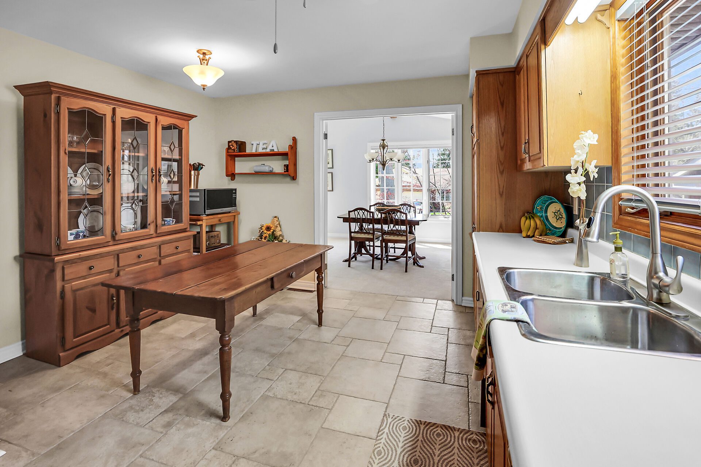
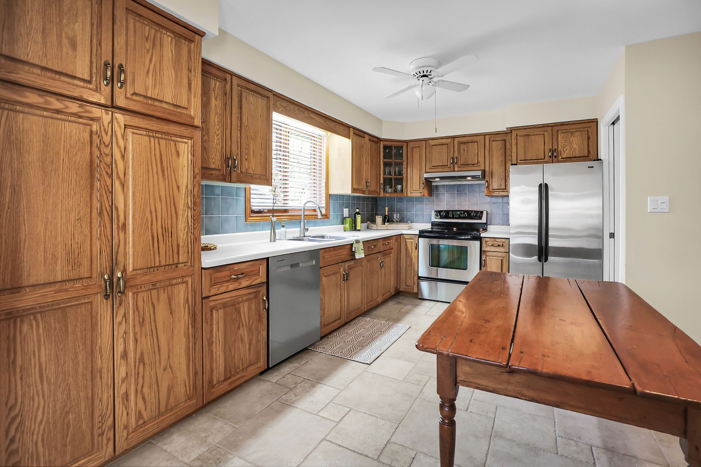
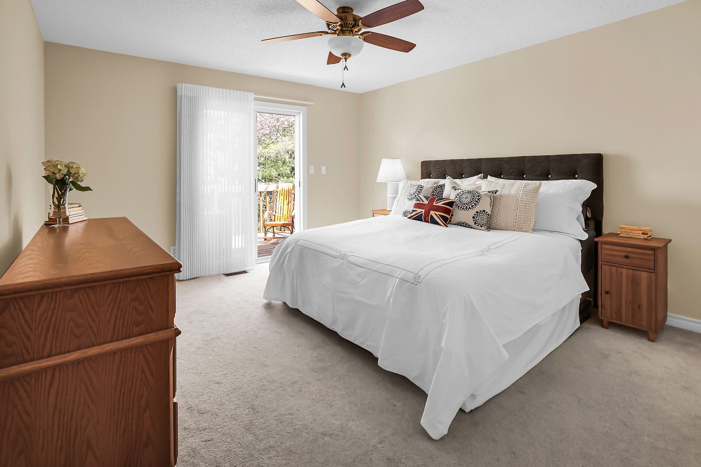
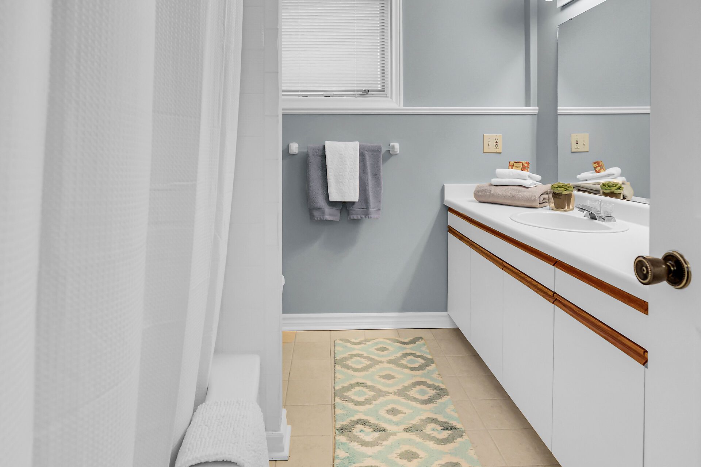
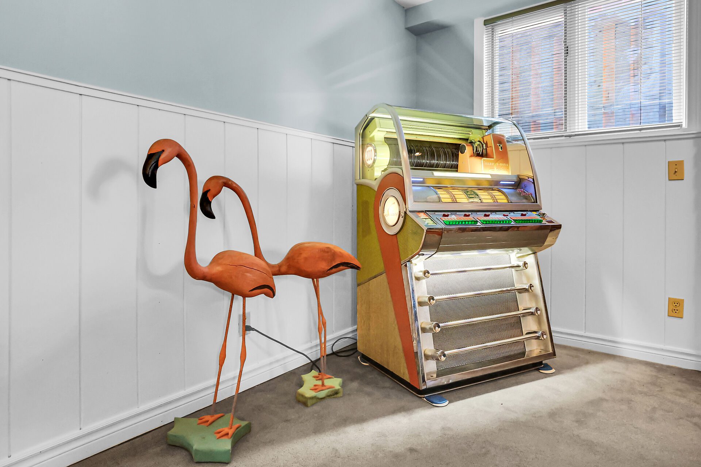
Sorry, this listing has been sold.
Fortunately, we can help you find other properties you'll love. Fill out the form, and we'll get back to you.
1437 Niagara Stone Rd, Virgil
Bedrooms
5+1
Bathrooms
2.5
Property Type
1.5 Storey/House/Detached
neighbourhood
Niagara-On-The-Lake
Lot Size
63 X 200
Property Description
Centrally located in the heart of Virgil, this expansive home sits on a generous lot. With a large open concept kitchen, front facing living room overlooking the streetscape. Some original hardwoods, mature trees, and a fabulous family friendly layout. An ideal opportunity for an in-law suite with wood burning fireplace and hydro in the basement. This home has been freshly painted, and is ideal for multi-generational living, an expanding family, or for those looking for the perfect canvas to implement their design. Additionally, there is a workshop with hydro and a partially fenced yard. Close to shopping, schools and amenities, this home is bursting with potential. The home is being offered as-is/where is, without representation or warranty.





Sorry, this listing has been sold.
Fortunately, we can help you find other properties you'll love. Fill out the form, and we'll get back to you.
2 Cottage Street, Niagara-On-The-Lake
Bedrooms
3
Bathrooms
4
SqFt
3647
Property Type
1.5 Storey/House/Detached
neighbourhood
Niagara-On-The-Lake
Lot Size
70 x 105.03
Property Description
Professionally landscaped and beautifully presented, 2 Cottage Street features soaring ceilings, flawless millwork, premium finishes and a conscientious layout. The main level of this inviting home offers an open-concept Chef’s kitchen and dining area that adjoins an elegant family room with floor to ceiling fireplace. Premium appliances, teak accents and breakfast bar are complemented by gleaming custom tile and upgraded designer lighting. The expansive dining area adjoins a deck and patio for entertaining, complimented by landscape lighting and a sprinkler system for low-maintenance living. A front facing office with soaring ceilings, and custom herringbone hardwoods offers a nod to contemporary design; Lastly, a spectacular Principal suite with adjoining spa-like bath and walk-in closets, main floor laundry and direct access to the 2 car garage complete the main level. The upper-level loft is comprised of an additional luxurious bedroom suite, full bath, a walk-in linen closet across from the bathroom and open concept living area that overlooks the main floor. The lower level of the home offers endless space for guests and entertaining, with an additional 2 bedrooms. A luxurious bath with custom tile, built-in benches and custom window treatments throughout. Whether you require a dedicated fitness room or hobby space, 2 Cottage is thoughtfully designed to include the option; 1 bedroom is currently being used as a gym. An additional fireplace adds warmth and elegance to the lower-level family room and provides a seamless sense of sophistication to the space. Custom built-in 2019 by DeHaan, one of Niagara’s premiere homebuilders, this meticulous home offers the very best in comfort and style for the discerning Buyer. With notable upgrades at every turn, and over 3500 square feet of finished living space, 2 Cottage represents the very best of modern amenity and sophisticated style in the heart of Old Town Niagara-on-the-Lake.

































Sorry, this listing has been sold.
Fortunately, we can help you find other properties you'll love. Fill out the form, and we'll get back to you.
19 Wyckliffe Avenue, Niagara-On-The-Lake
Bedrooms
2+1
Bathrooms
3.5
Property Type
Bungalow/House/Detached
neighbourhood
Niagara-On-The-Lake
Taxes/Year
$4,249.44/2024(Taken using the Municipal Property Tax Calculator)
Lot Size
50.10 X 118.41
Property Description
Located in the desirable cottage community of Chautauqua in Old Town Niagara-on-the-Lake, this 3 bedroom home is a short stroll to the shores of Lake Ontario. Constructed in 2008, this low-maintenance bungalow with a metal roof sits on generous lot with mature trees. With large windows and gleaming cherry hardwood flooring throughout the main floor, this practical layout feels spacious and inviting. Skylights above the dining area, large patio doors to the side deck for entertaining, and convenient back deck private access from the principal bedroom offer a seamless flow from the interior to the exterior of the home. With 2 generous main floor bedrooms, each with private ensuite, and an additional bedroom with ensuite on the lower level, this home is ideal for a growing family or is an entertainer’s delight. An additional 2 piece powder room, in-suite main floor laundry, wood burning fireplace and a fully equipped kitchen with stainless appliances complete the main floor. In addition to a 3rd bedroom, the lower level features high ceilings (improved with sound proofing)tidy upgraded mechanicals and a workshop space, with plenty of storage. Raised garden boxes, a storage shed and a fully fenced back yard complete this package, all within walking distance to picturesque Queen Street in historic Niagara-on-the-Lake.

With large windows and gleaming cherry hardwood flooring throughout the main floor, this practical layout feels spacious and inviting.
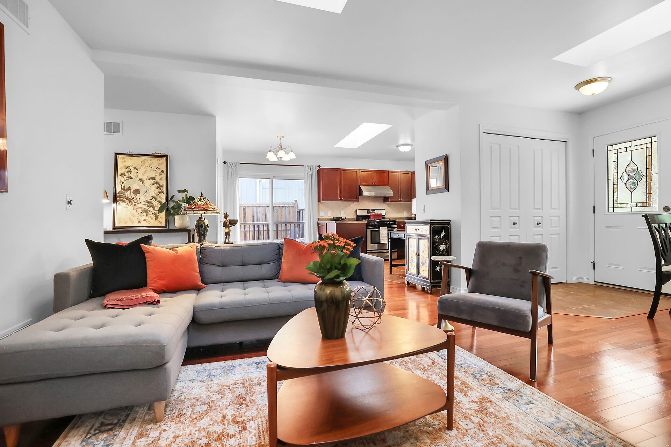
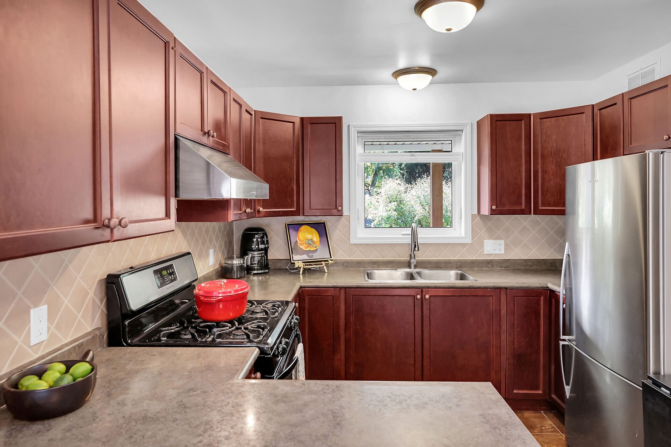
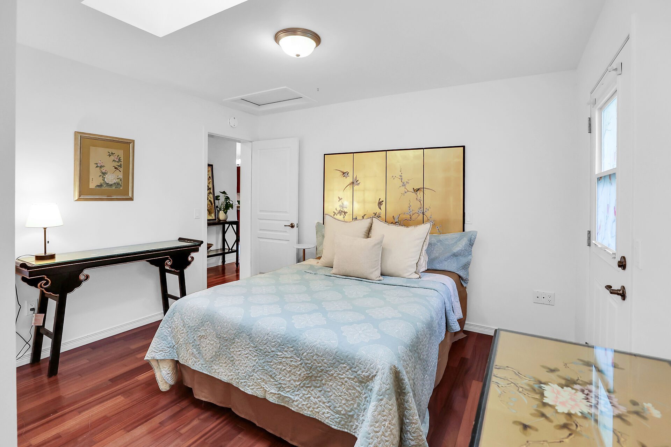
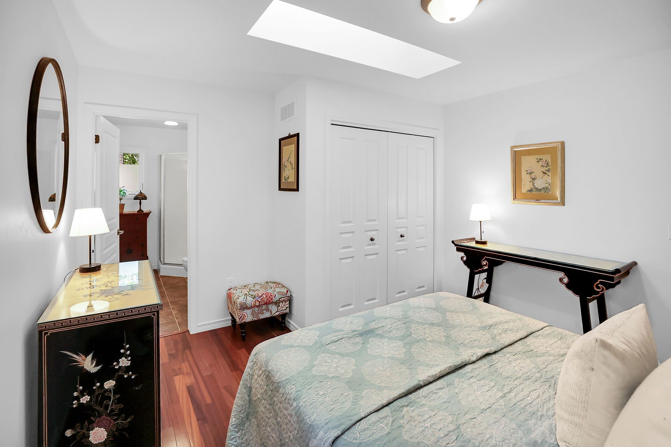
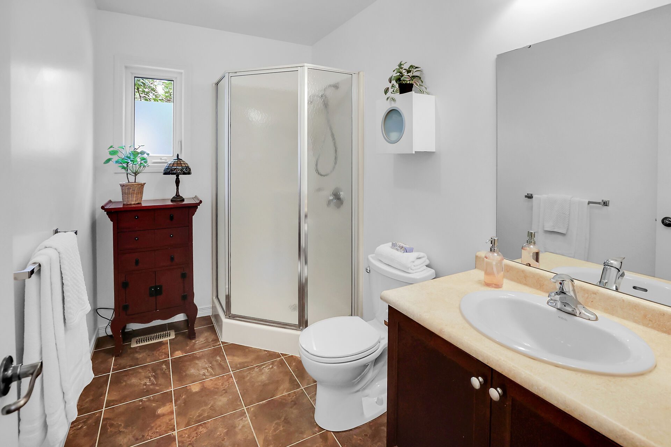

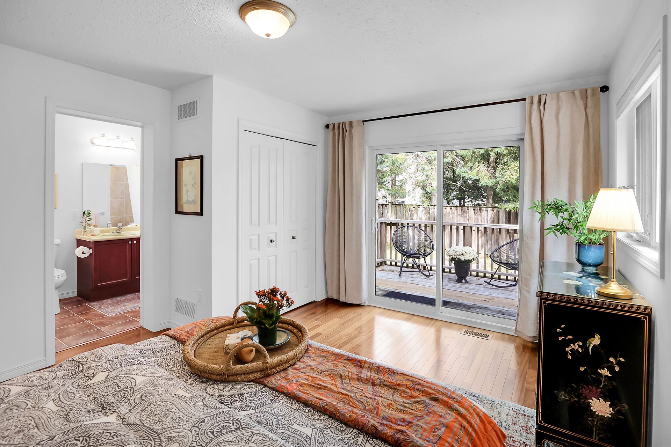
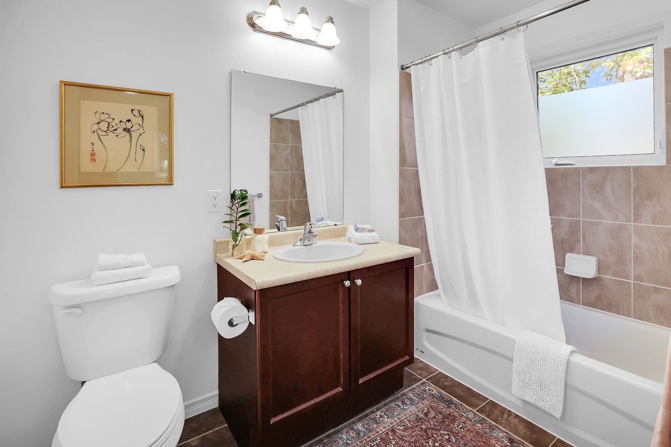
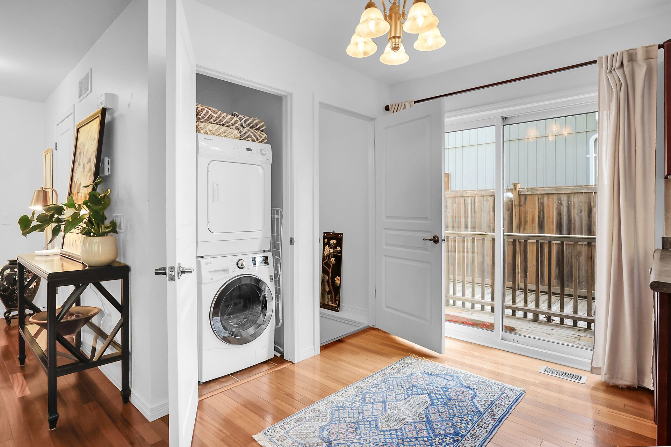
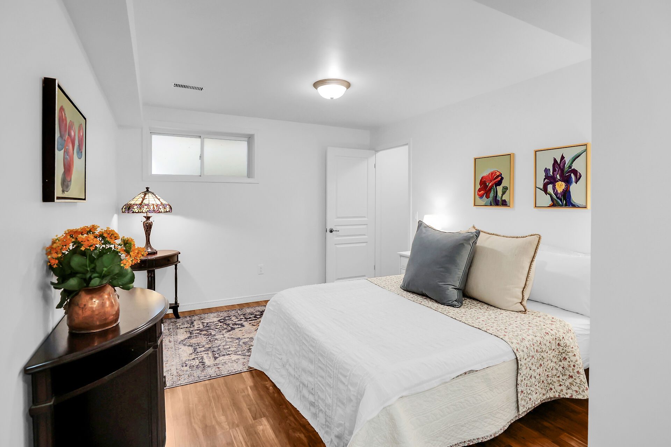
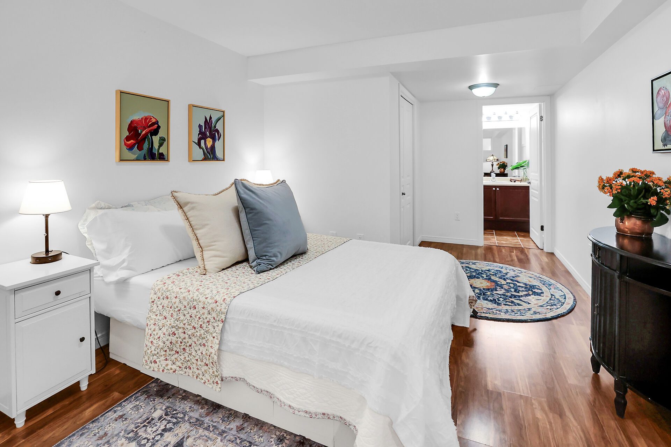

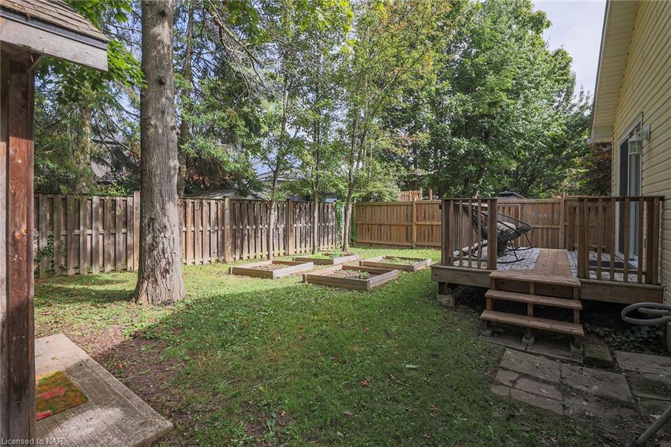
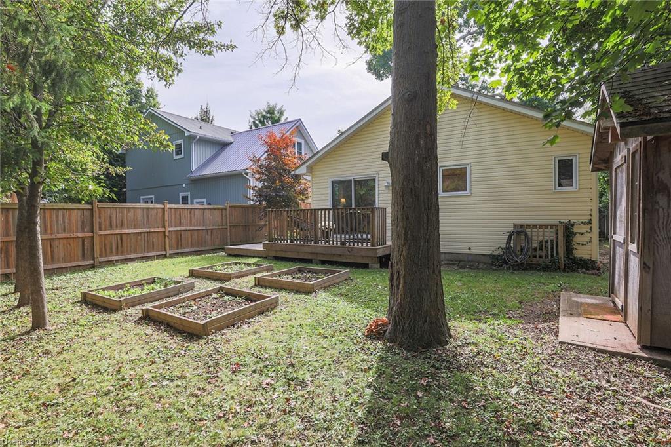
Raised garden boxes, a storage shed and a fully fenced back yard complete this package, all within walking distance to picturesque Queen Street in historic Niagara-on-the-Lake.

Sorry, this listing has been sold.
Fortunately, we can help you find other properties you'll love. Fill out the form, and we'll get back to you.
94 Prideaux Street Niagara-On-The-Lake
Bedrooms
4
Bathrooms
7
SqFt
3373
Property Type
Two Storey/ Detached
neighbourhood
Niagara-On-The-Lake
Taxes/Year
$11337.63
Lot Size
105 x 72
Property Description
Located in the heart of Niagara-on-the-Lake, 94 Prideaux is a balanced blend of modern amenity and historic charm. Built-in 1824 by master shipbuilders, this stately and iconic property is an integral part of the streetscape; With classic proportions, pristine millwork, and soaring ceilings this grand home is both stately and approachable. Generous principal rooms with intricate mouldings, tray ceilings, fireplaces, custom lighting and gleaming wide plank flooring provide a seamless transition to the modernity of a Chef’s kitchen, oversized family room and spectacular sun porch overlooking the rear courtyard. 4 bedrooms up all with private en-suites, an additional in-law opportunity with separate entrance on the lower level and bonus room with an ensuite is positioned at the rear of the home where a single car garage used to be. With fully upgraded mechanical systems and curated improvements at every turn, 94 Prideaux is an ideal fit for the discerning buyer. Sitting on a generous corner lot one block from picturesque Queen Street, this property is flanked by prestigious homes with meticulous curb appeal. A short stroll to the shores of Lake Ontario, in arguably the very best location in all of Old Town Niagara-on-the-Lake.
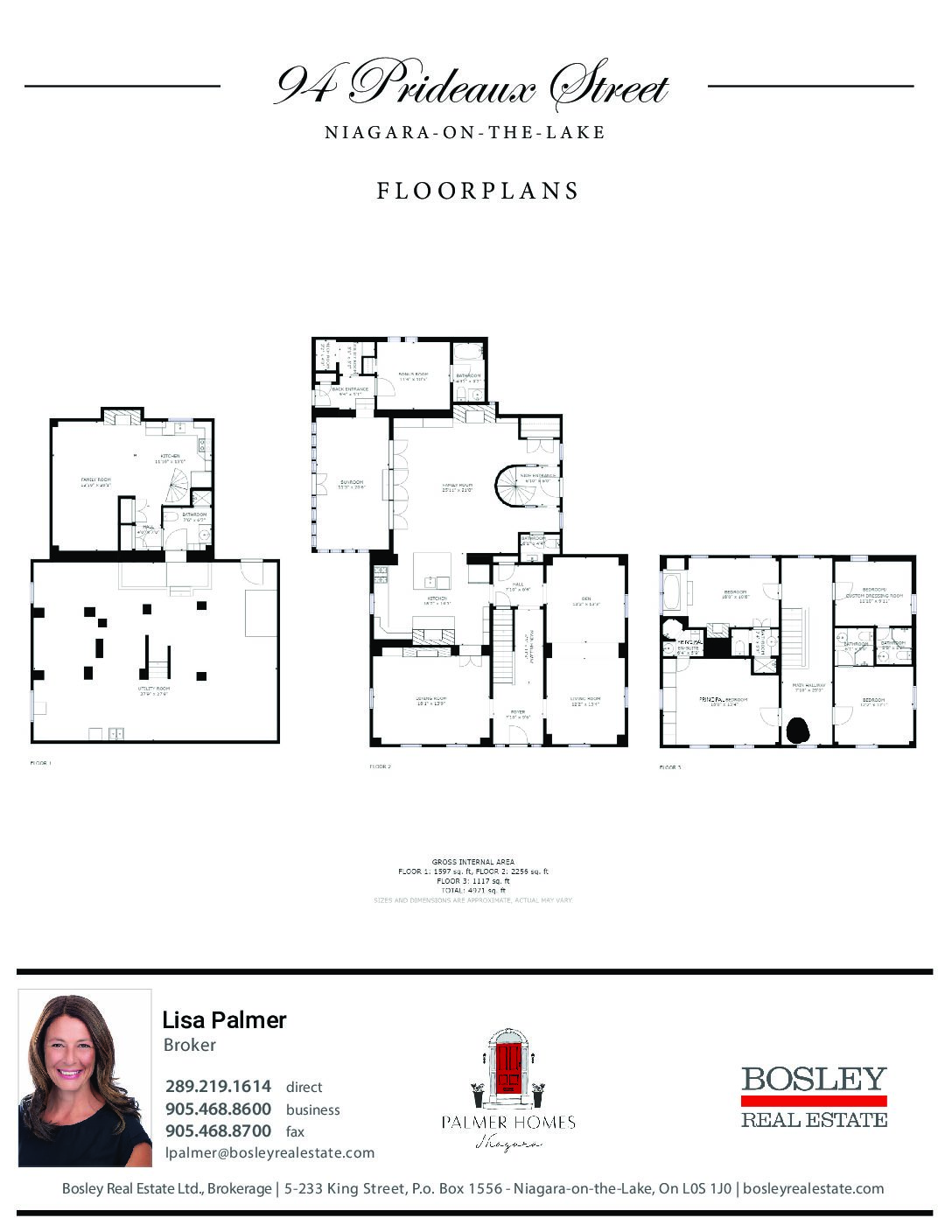

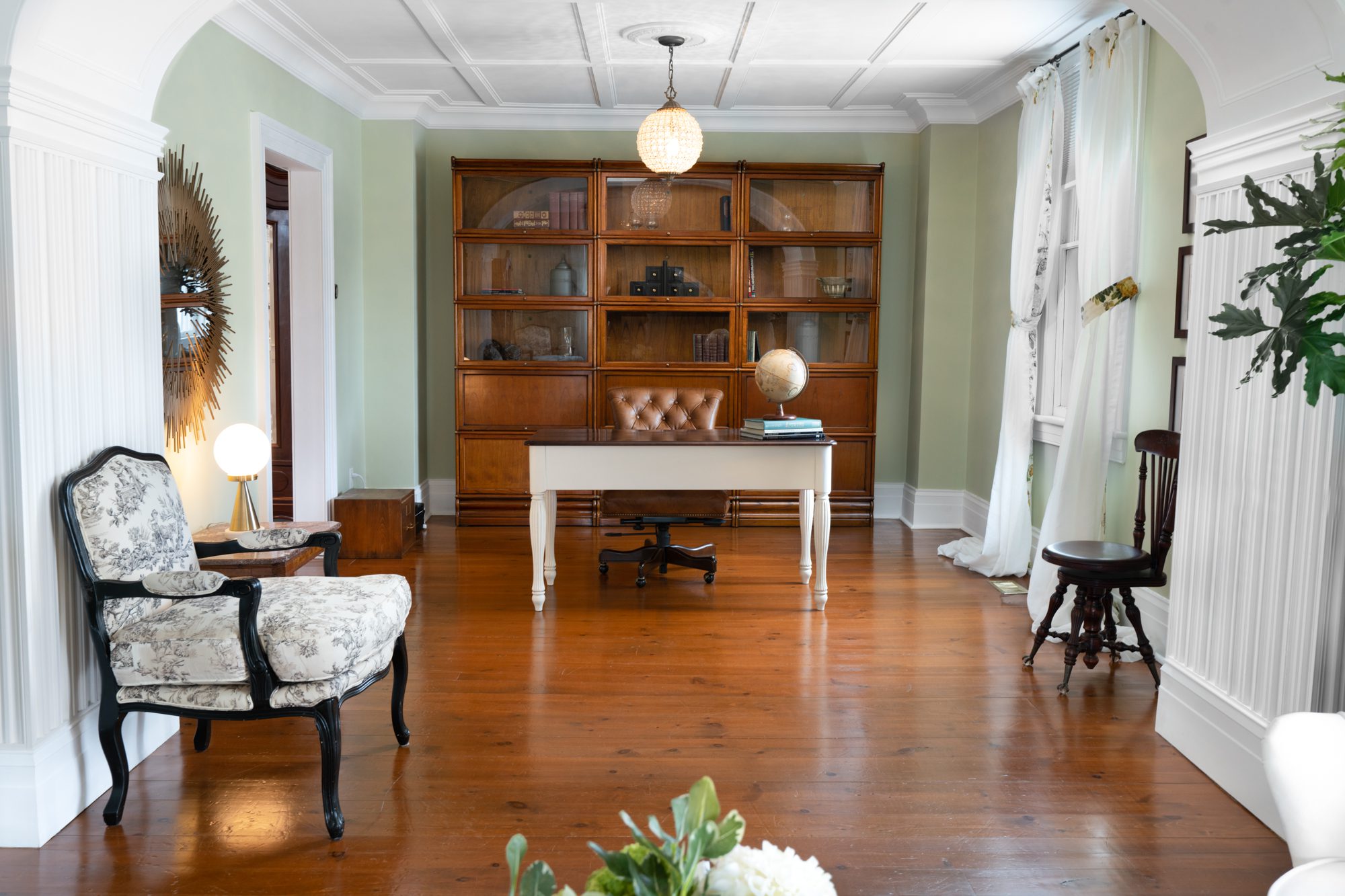
Generous principal rooms with intricate mouldings, tray ceilings, fireplaces, custom lighting and gleaming wide plank flooring
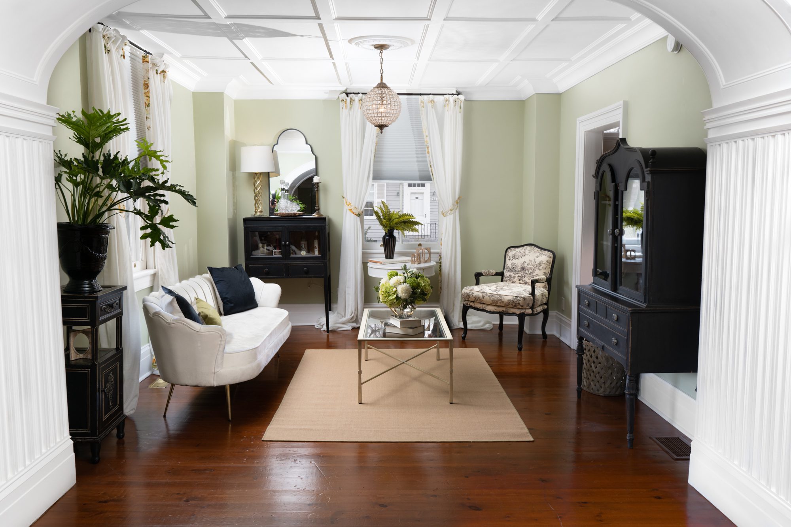


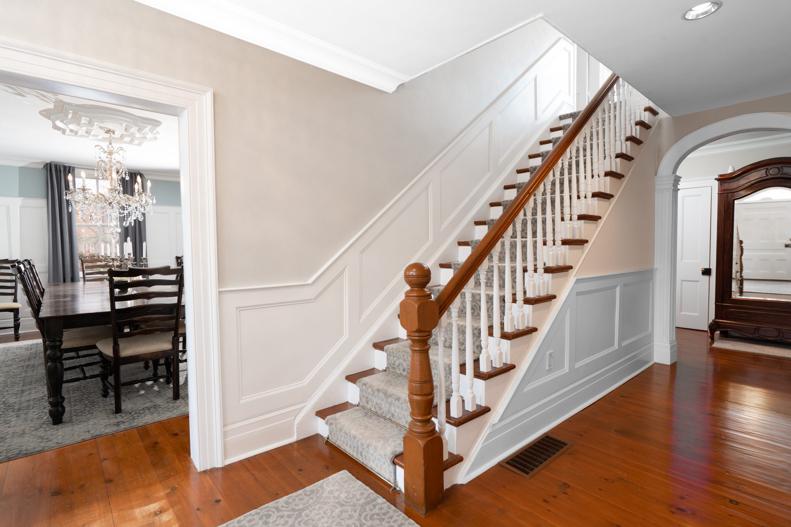
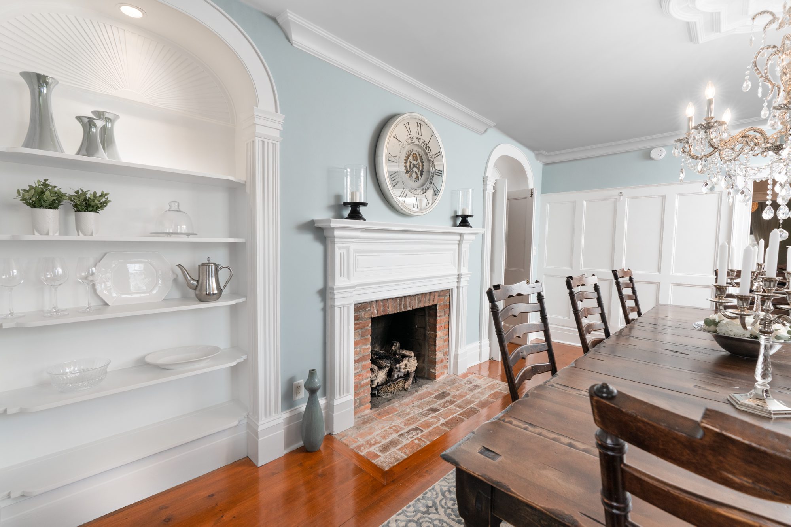
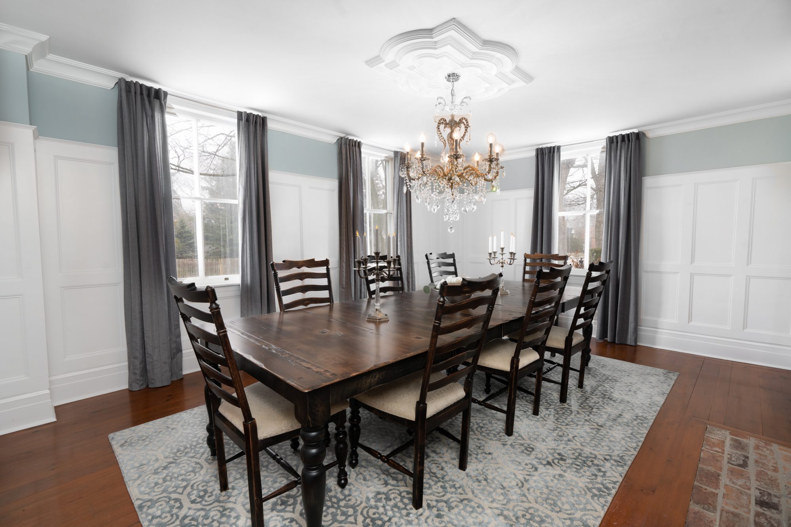
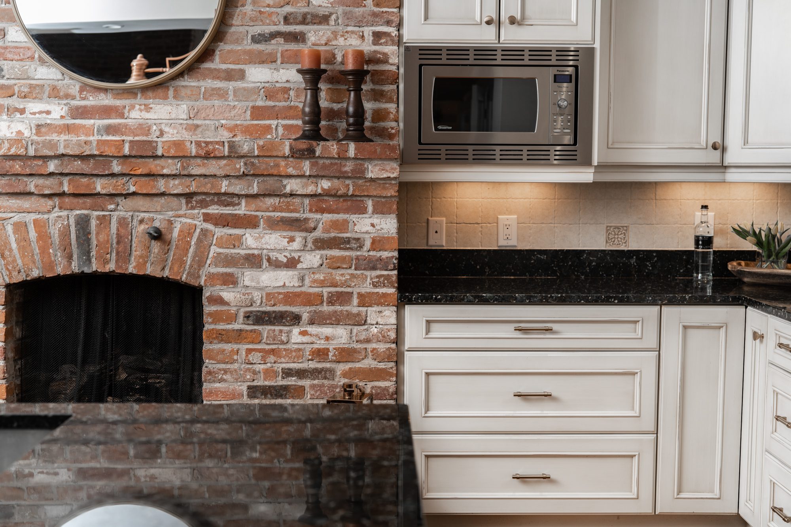
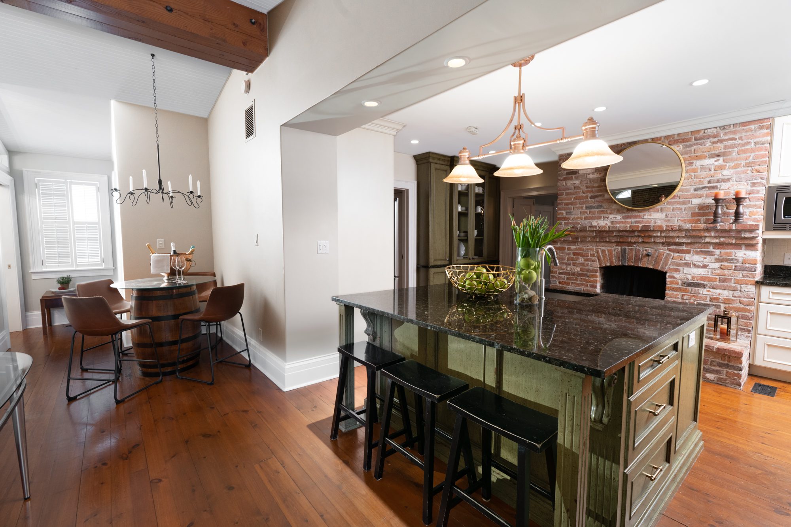
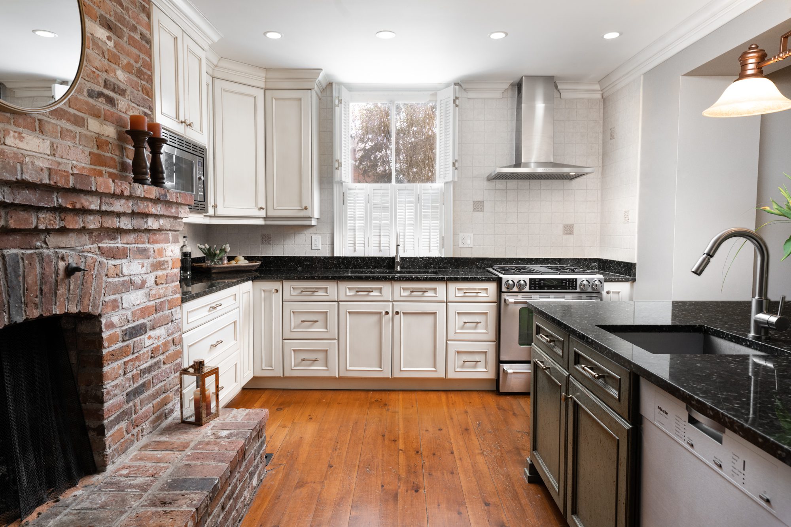
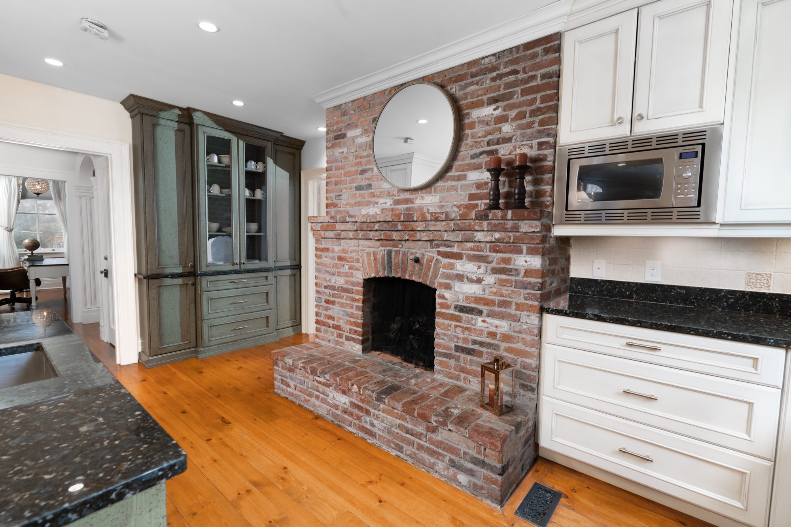

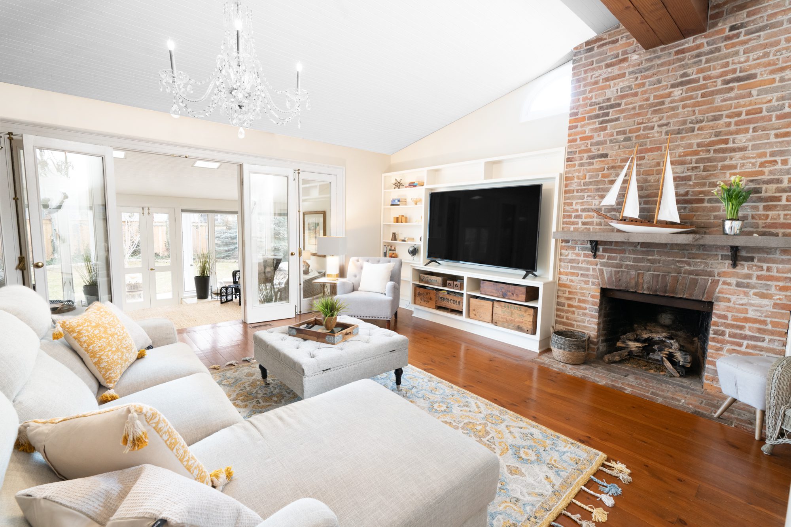
Oversized family room and spectacular sun porch overlooking the rear courtyard
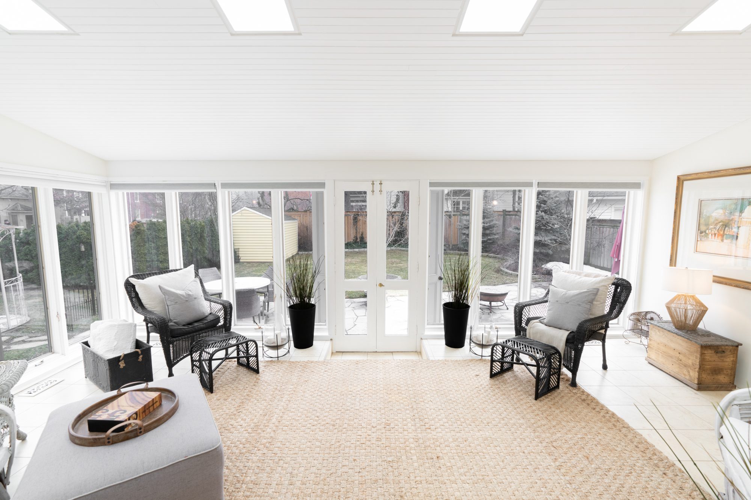
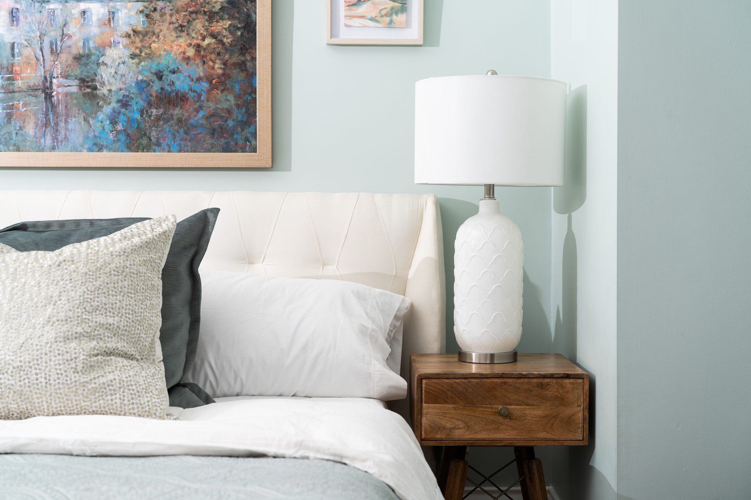
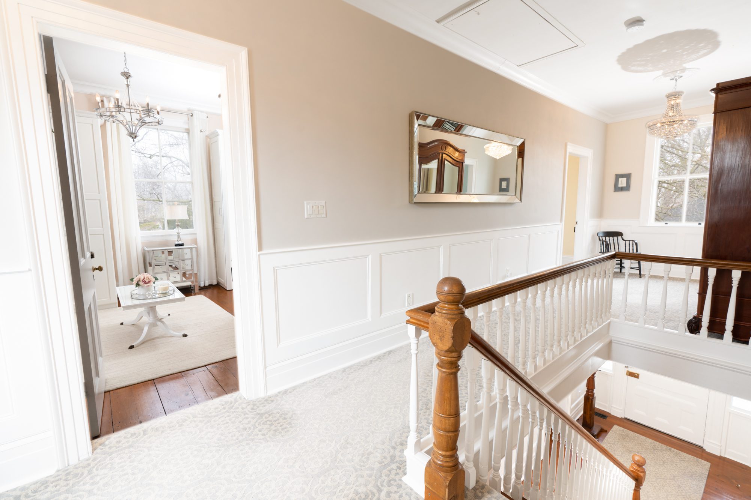
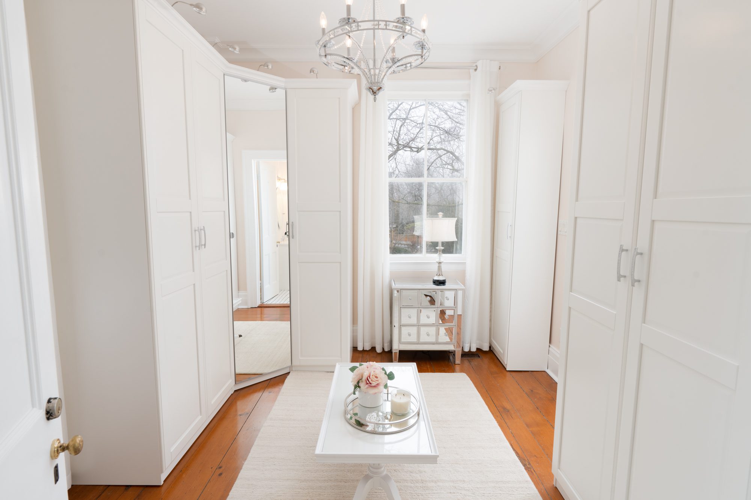
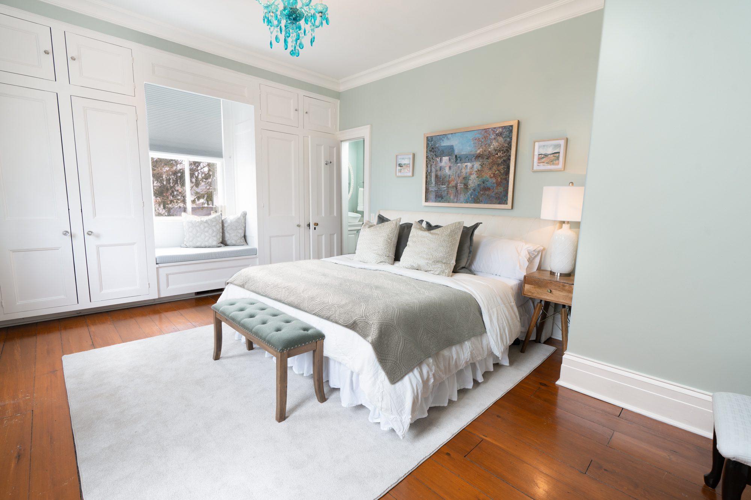
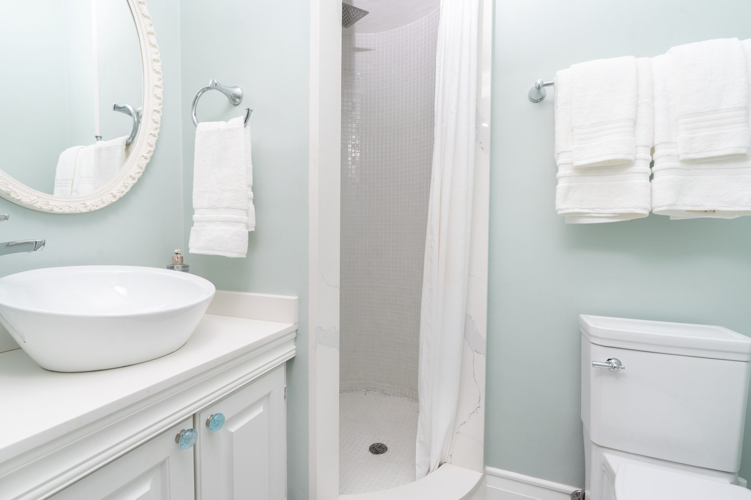
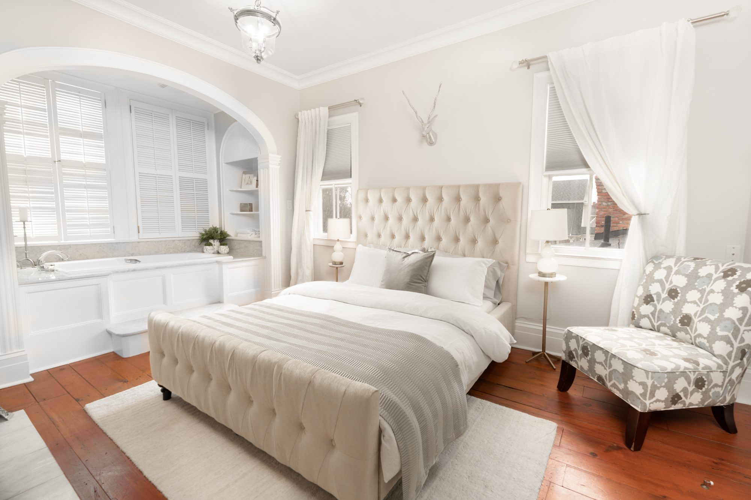
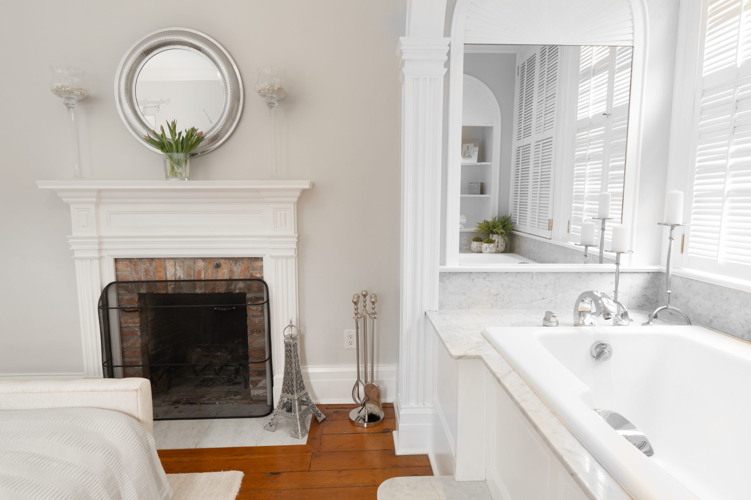
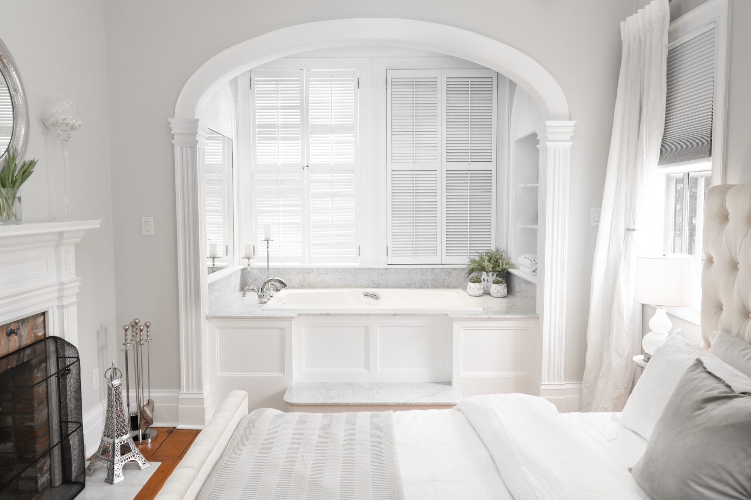
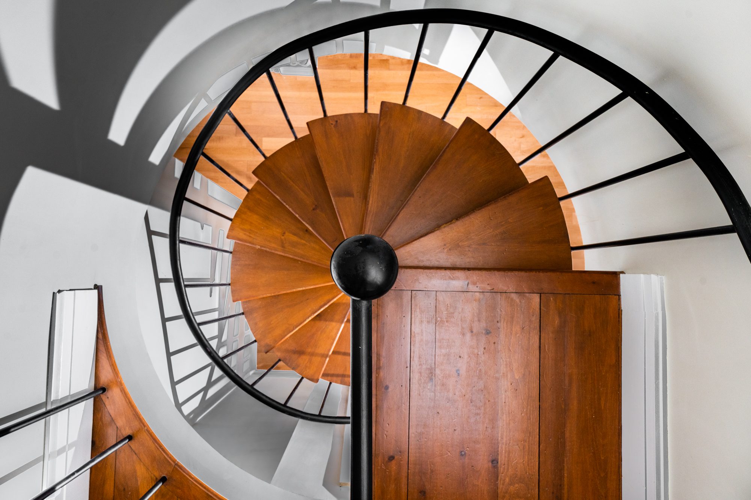
Additional in-law opportunity with separate entrance on the lower level and bonus room with an ensuite is positioned at the rear of the home where a single car garage used to be
Sorry, this listing has been sold.
Fortunately, we can help you find other properties you'll love. Fill out the form, and we'll get back to you.
