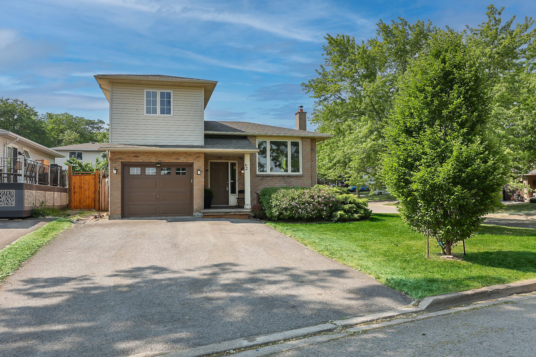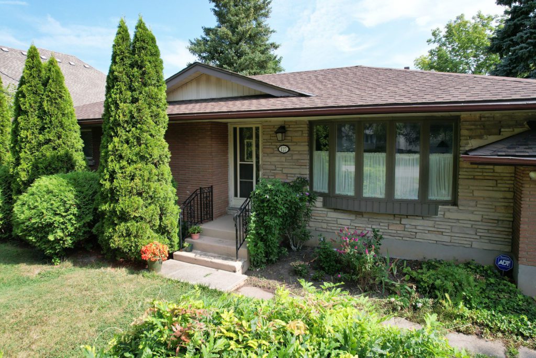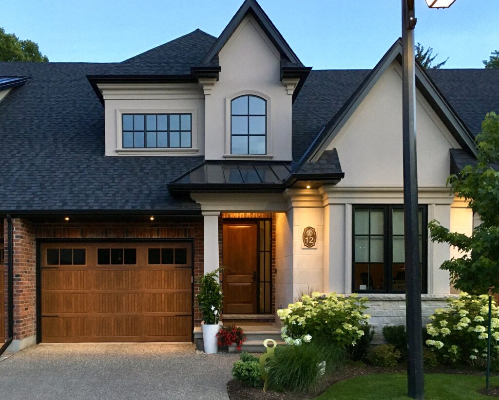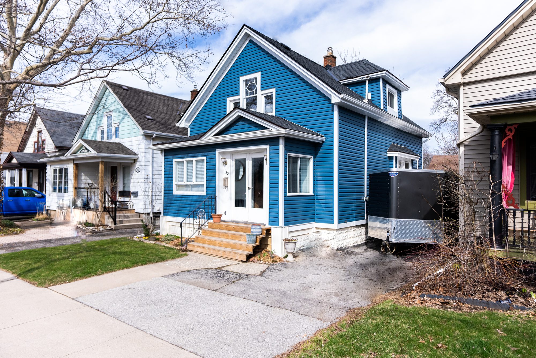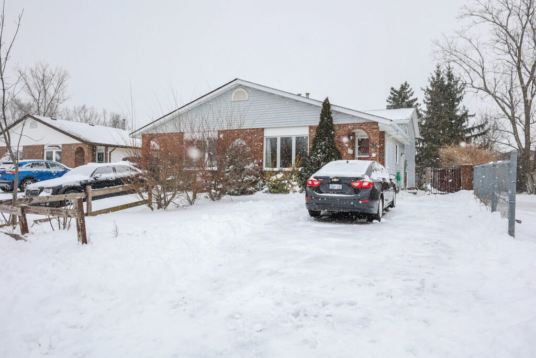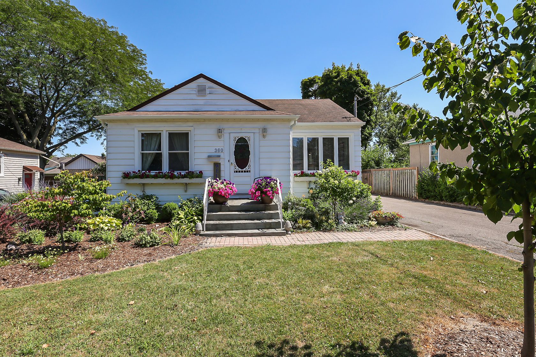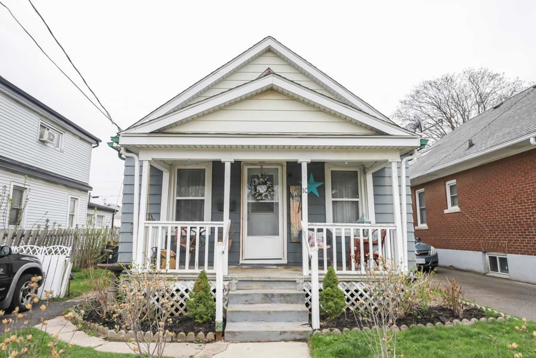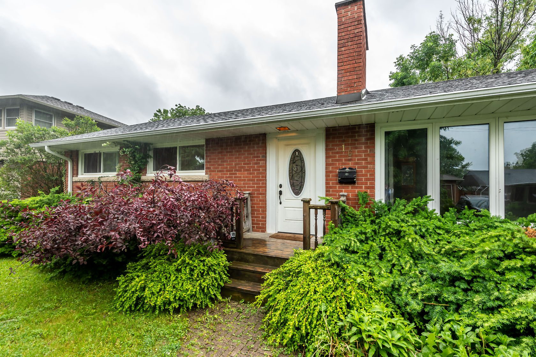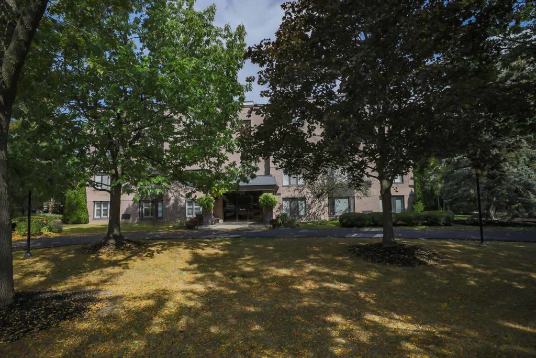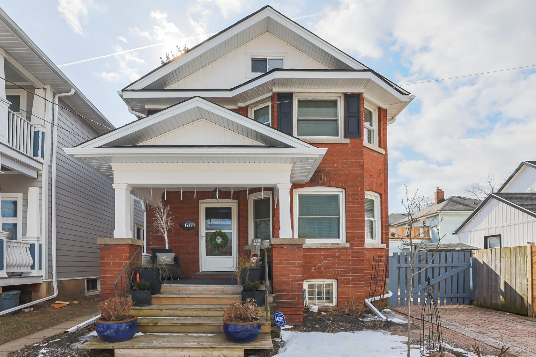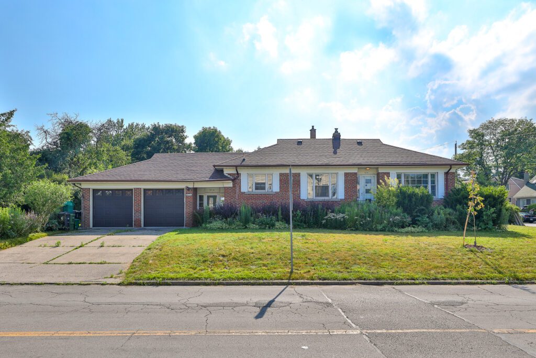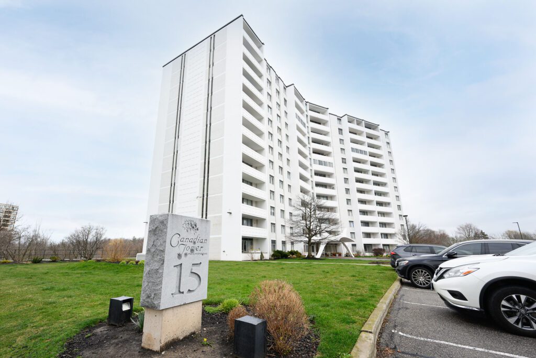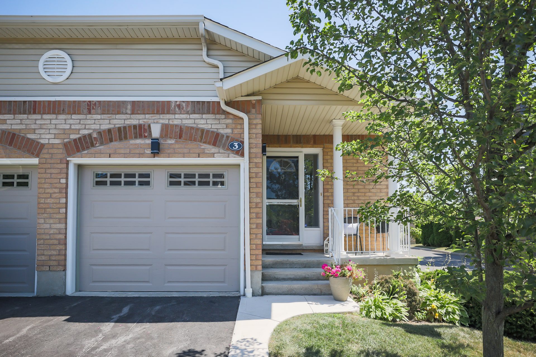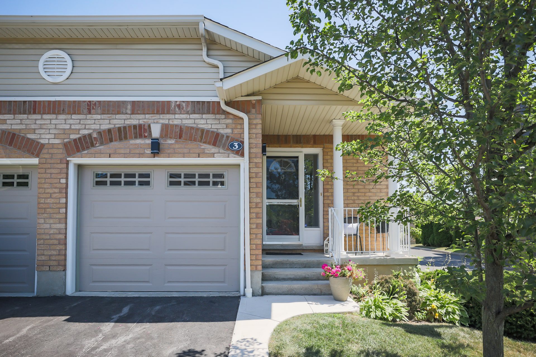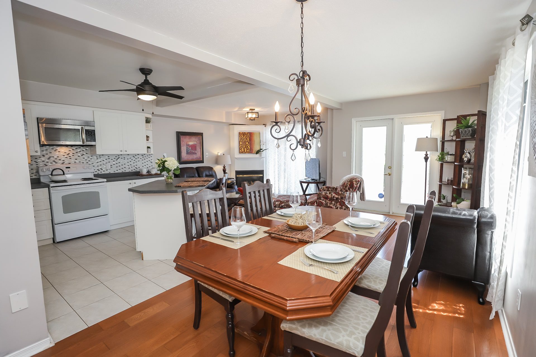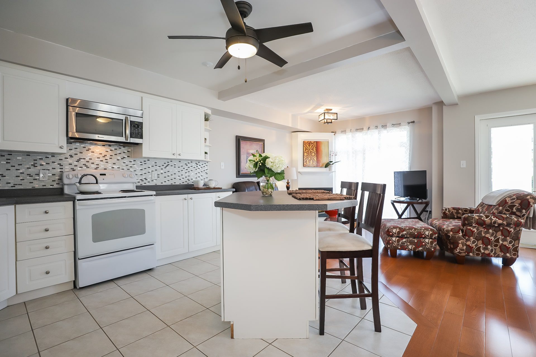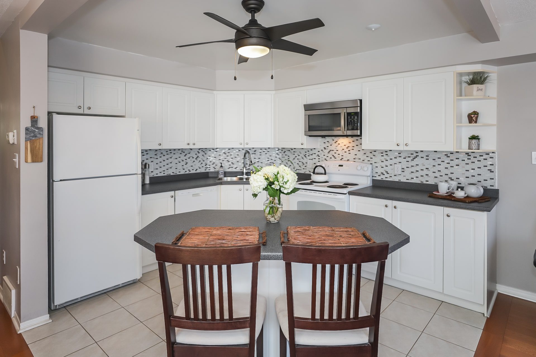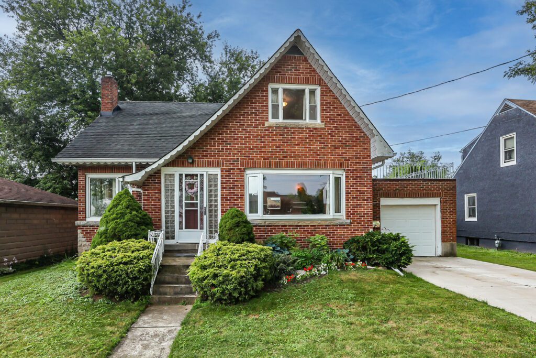Listing Neighbourhood: St. Catharines
62 Hazel Street, St. Catharines
Bedrooms
4 Bedrooms
Bathrooms
2 Bathrooms
SqFt
1350
Property Type
Raised Bungalow
neighbourhood
St. Catharines
Taxes/Year
$3,958.94/2022
Lot Size
51 X 110
Property Description
| A perfect combination of historic charm and modern amenity, Chestnut Hall is a beautiful Georgian estate property nestled on 4.3 picturesque acres on the Niagara Escarpment. With conscientious improvements at every turn, this historic beauty features a metal roof and custom wooden eaves, all new double glazed windows (2021), improved insulation throughout, and an expansive kitchen addition with stainless counters and centre island, a breezeway, ensuite bath, and pantry area. Wide plank flooring with original patina adds warmth throughout the home. 4 generous bedrooms on the second level, and one full bath. The principal bedroom has an adjoining staircase to the attic, which offers endless future potential to add more functional square footage. 2 dedicated office spaces, both with unique built-in cabinets, complete the main floor. The adjoining wing off the traditional 2 story house features another fireplace in the principal suite and a sprawling full bath. An attached screened sunporch with vineyard views leads to a large deck overlooking unique tree varietals, mature shrubs and plantings and the pastoral landscape beyond. A garden shed and large barn with an original beehive oven and ample storage space make this property appealing to the discerning buyer. |
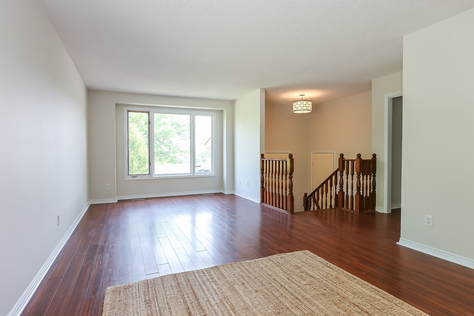
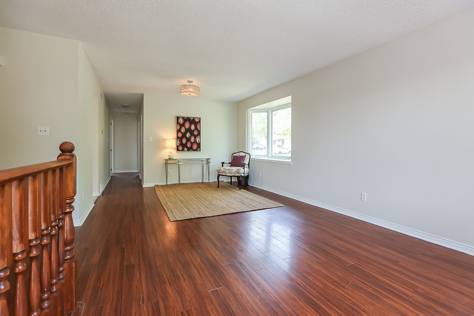
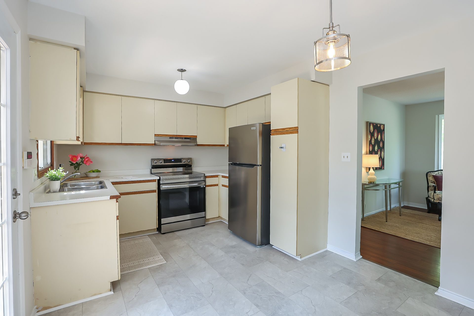
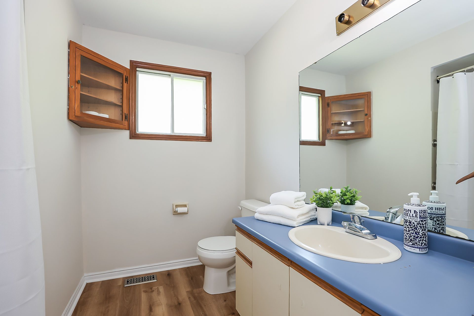
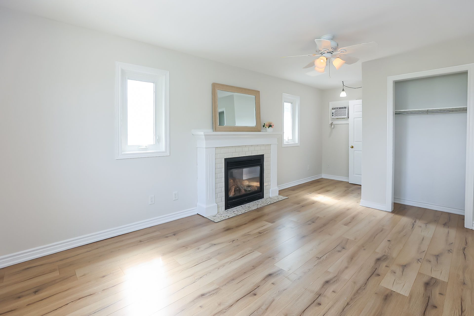
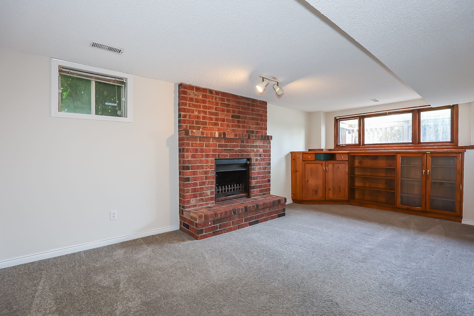
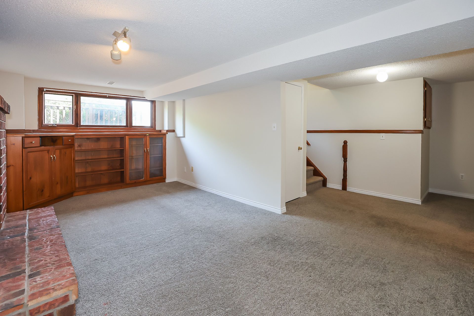
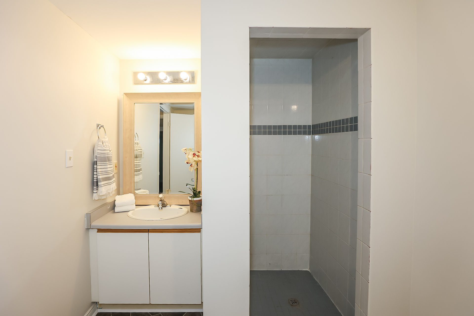
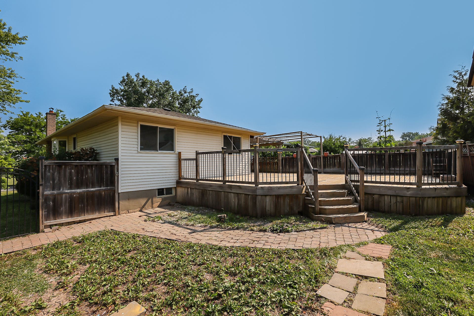
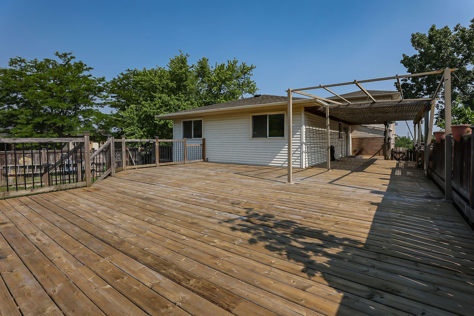
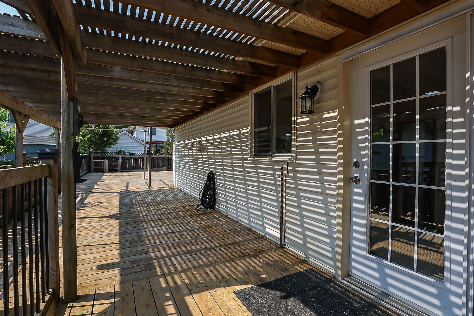

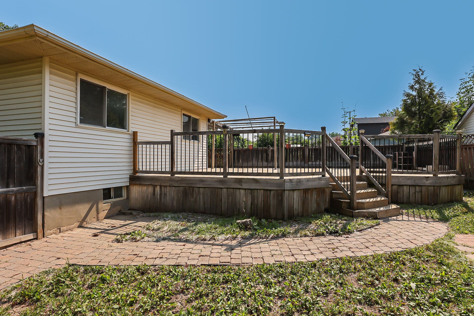

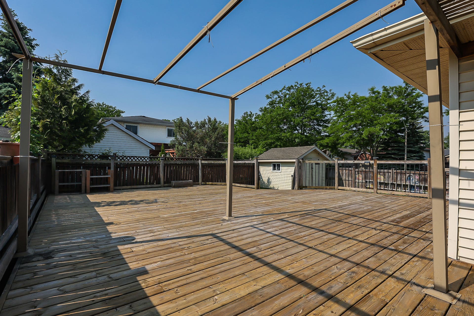
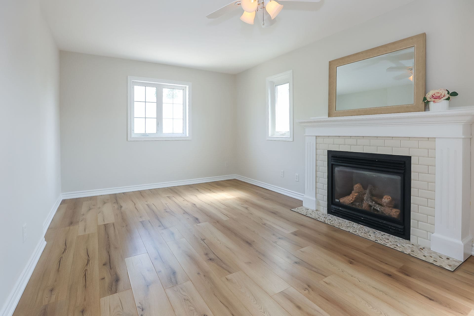

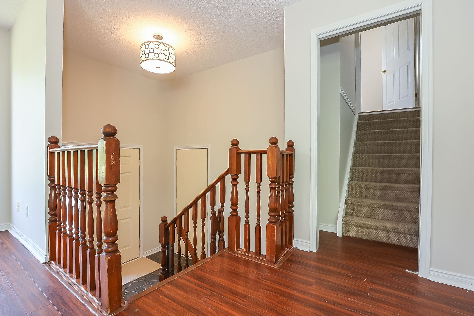
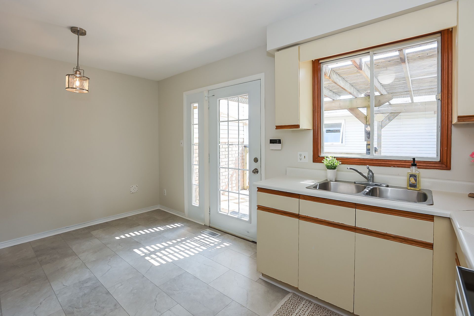
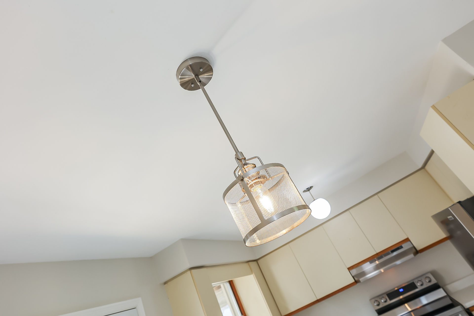
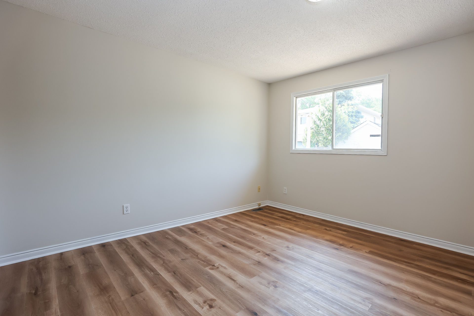
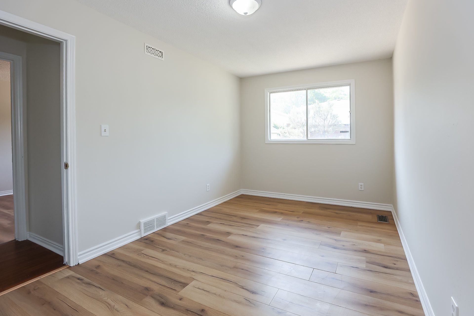
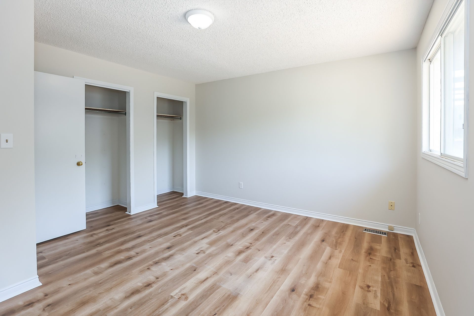
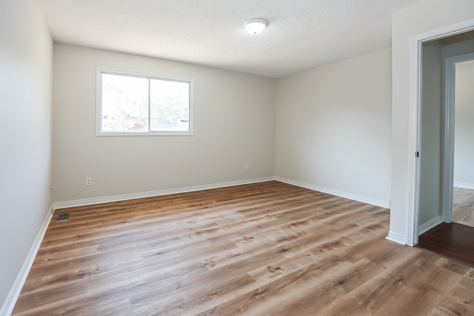
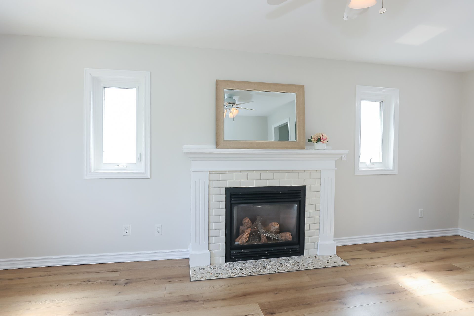

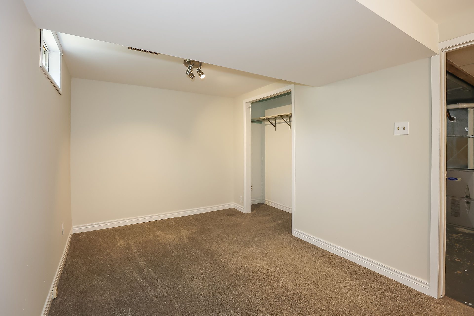
Sorry, this listing has been sold.
Fortunately, we can help you find other properties you'll love. Fill out the form, and we'll get back to you.
180 Lake Street St. Catharines
Bedrooms
2+1
Bathrooms
2
SqFt
1342
Property Type
1.5 Storey/Detached
neighbourhood
St. Catharines
Taxes/Year
$2200.00/2022
Lot Size
33 x 80
Property Description
Bursting with character and charm, this spacious 3-bedroom, 1-1/2-storey home is located in the developing downtown core of St. Catharines. The “Fitzgerald” neighbourhood has so much to offer! Walk to Montebello Park to enjoy the City’s music festivals and local celebrations. Good schools are close by. Visit the downtown Farmer’s Market, eateries, boutique shops, sports and concerts at the Meridian and Performing Arts Centres. Easy access to all amenities and the 406/QEW. The main floor boasts a spacious living room, dining room, 2-piece bath, an additional bedroom or den/office space and a rear mud room. The kitchen is chic and right on trend featuring cabinetry punctuated with a pop of colour, a butcher block counter, and a deep stainless-steel sink. Upstairs offers two large bedrooms and a full bathroom with a claw foot soaker tub. The entire home has been freshly painted with carefully selected designer tones and new light fixtures have been added throughout. Some windows were replaced in 2021. New siding & facia in 2021, new roof in 2020, and AC in 2017. Plenty of extra storage space in the large unfinished basement. The exterior boasts a large detached single garage and a fully fenced-in yard. The backyard is a gardener’s blank canvas, with mature plantings and raised planters for your very own vegetable garden. Just move in and enjoy. Neat, tidy and well-maintained. Don’t miss out on this excellent opportunity to enter the growing Niagara market and live in a beautiful up-and-coming neighbourhood.
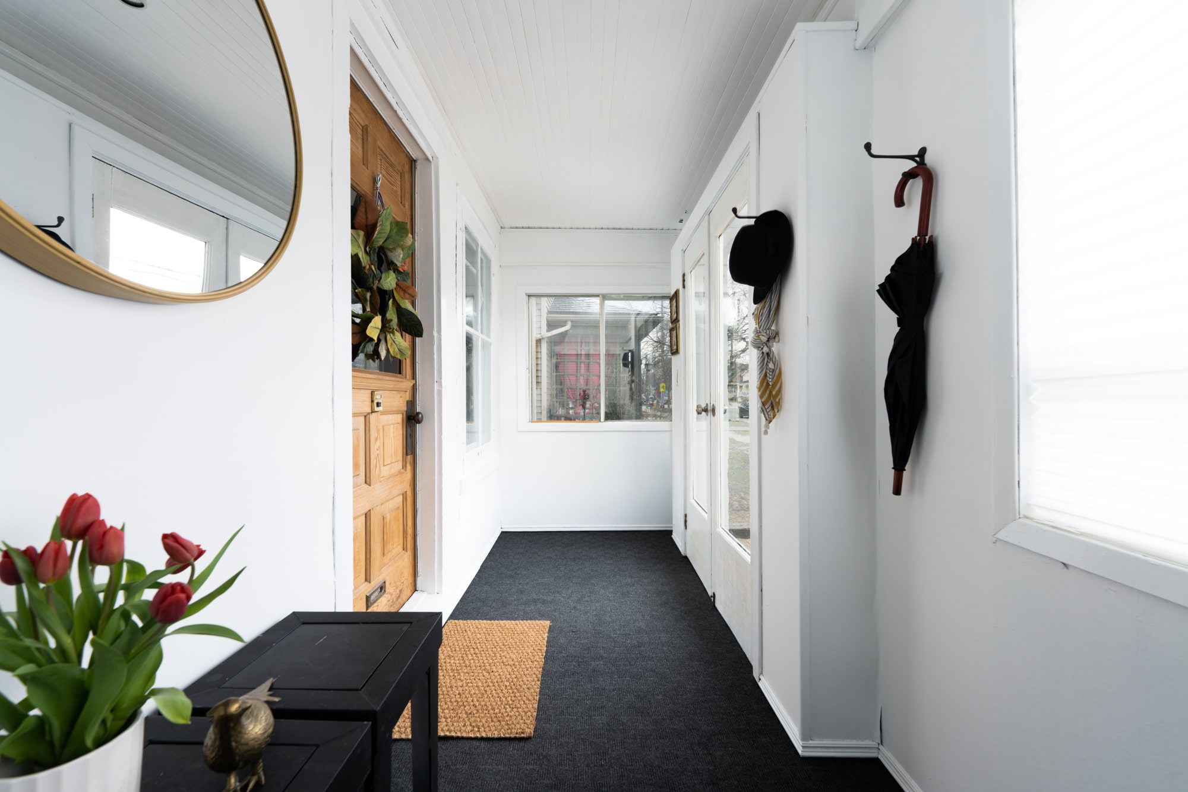
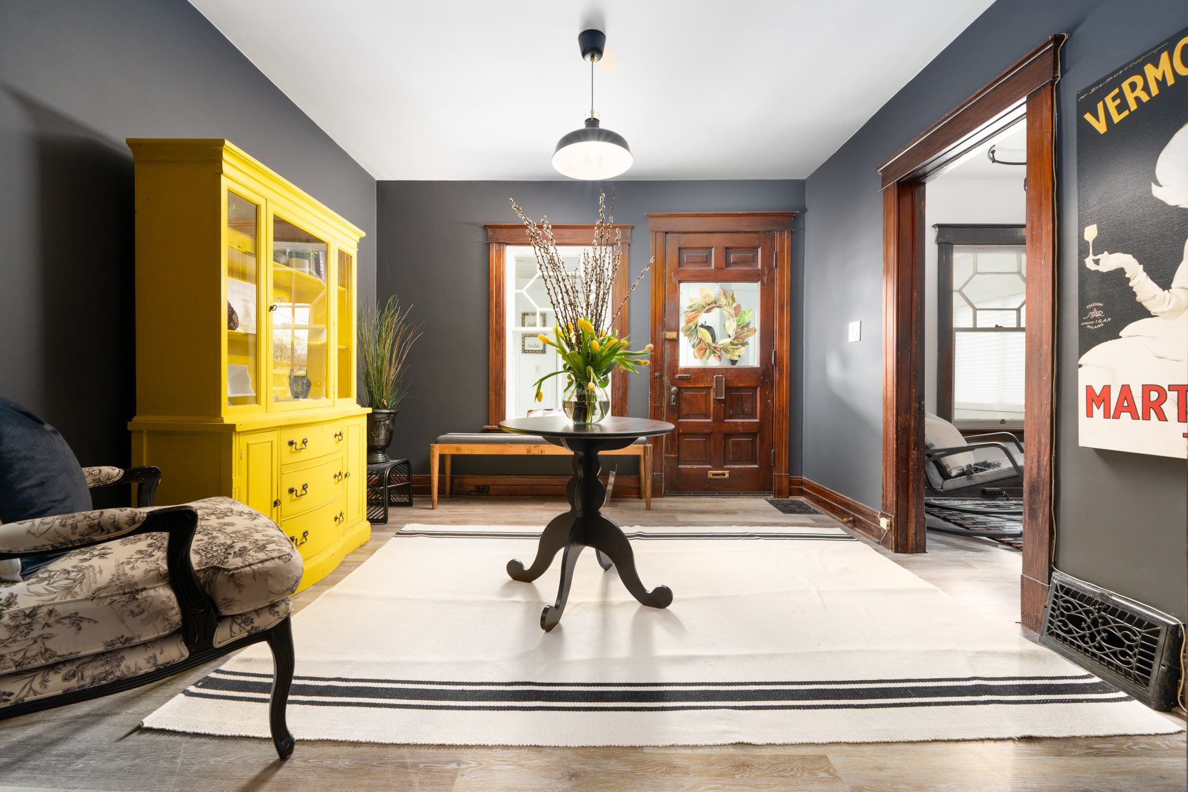
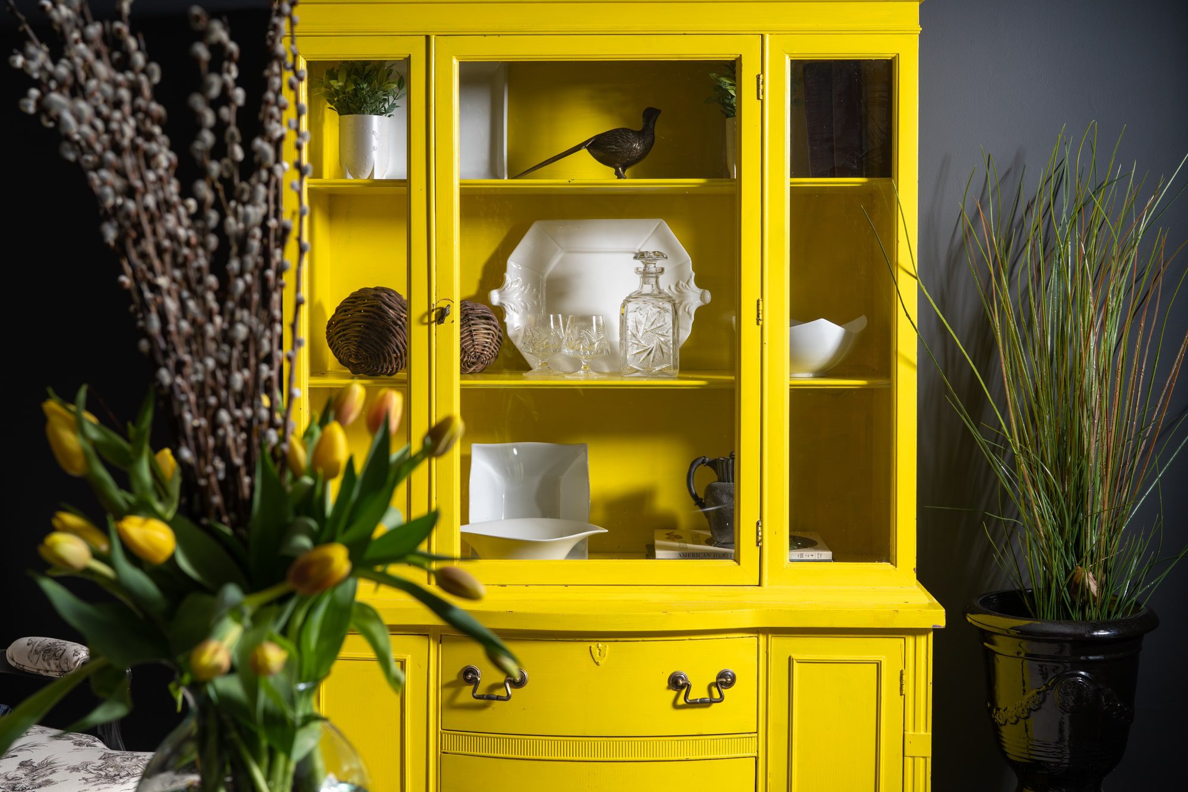
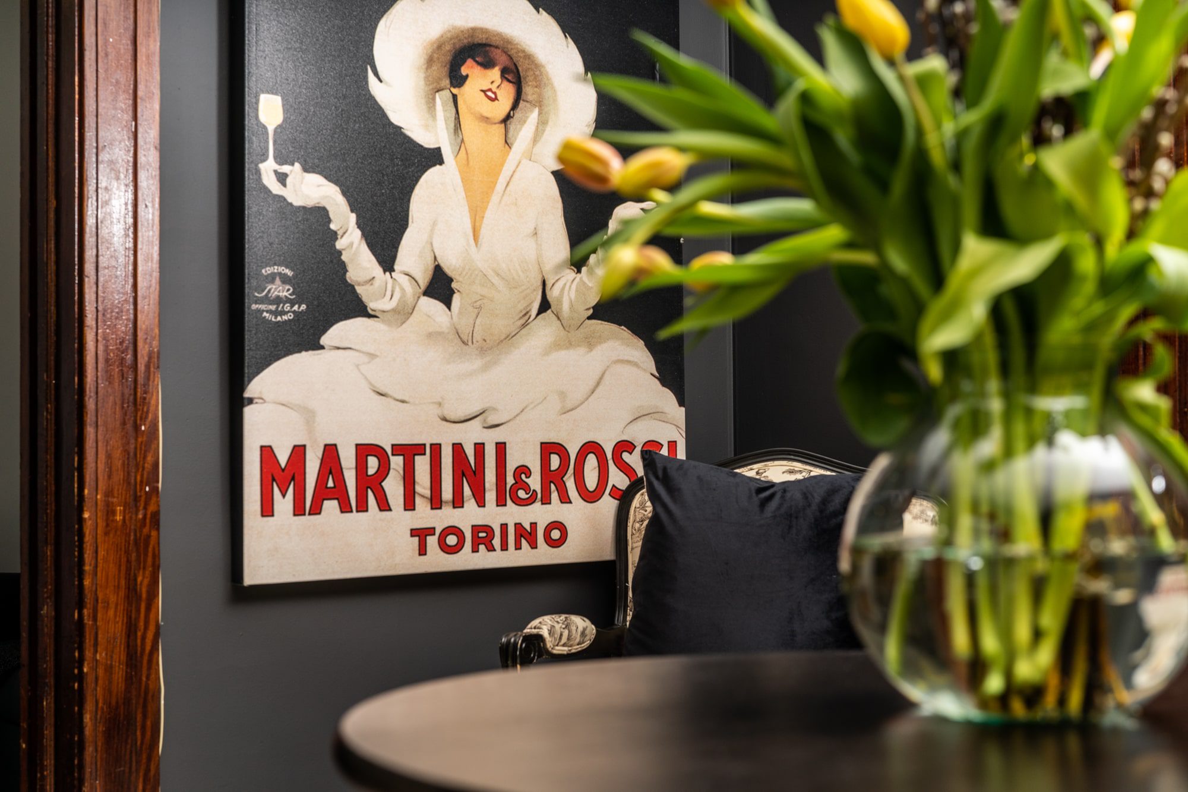

The main floor boasts a spacious living room, dining room, 2-piece bath, an additional bedroom or den/office space and a rear mud room.

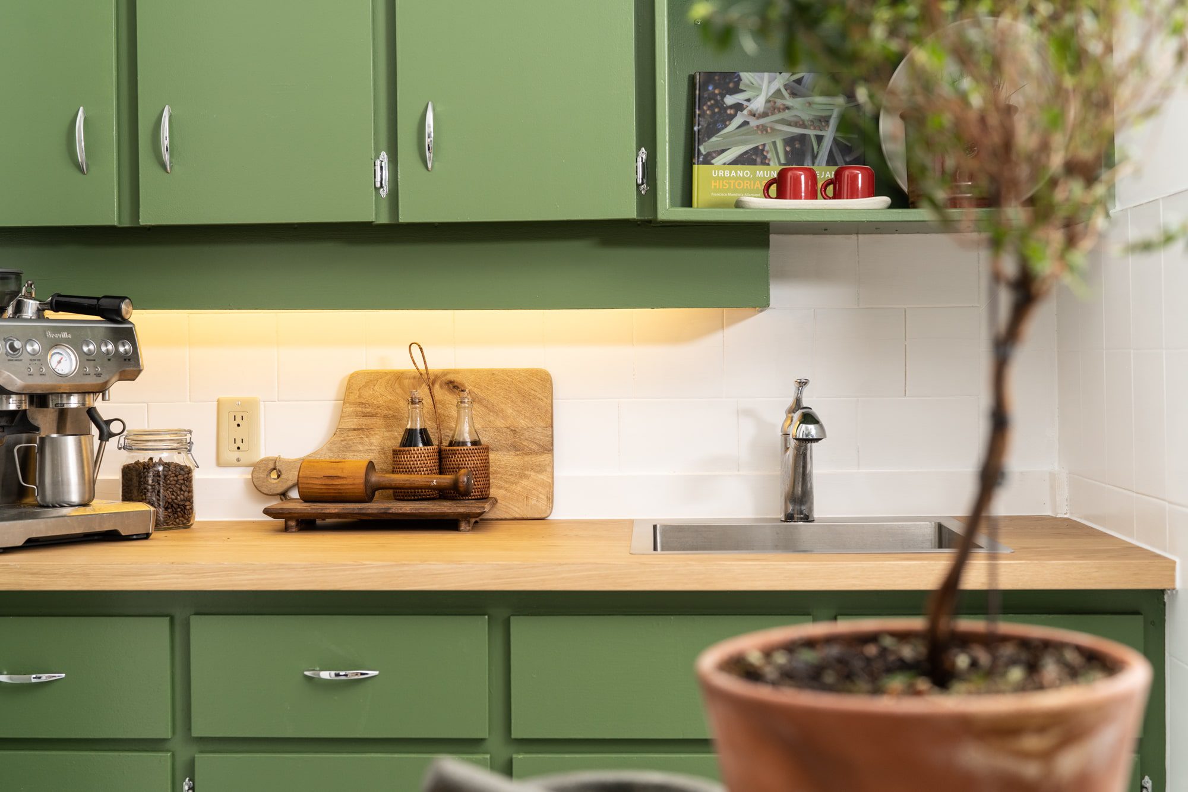
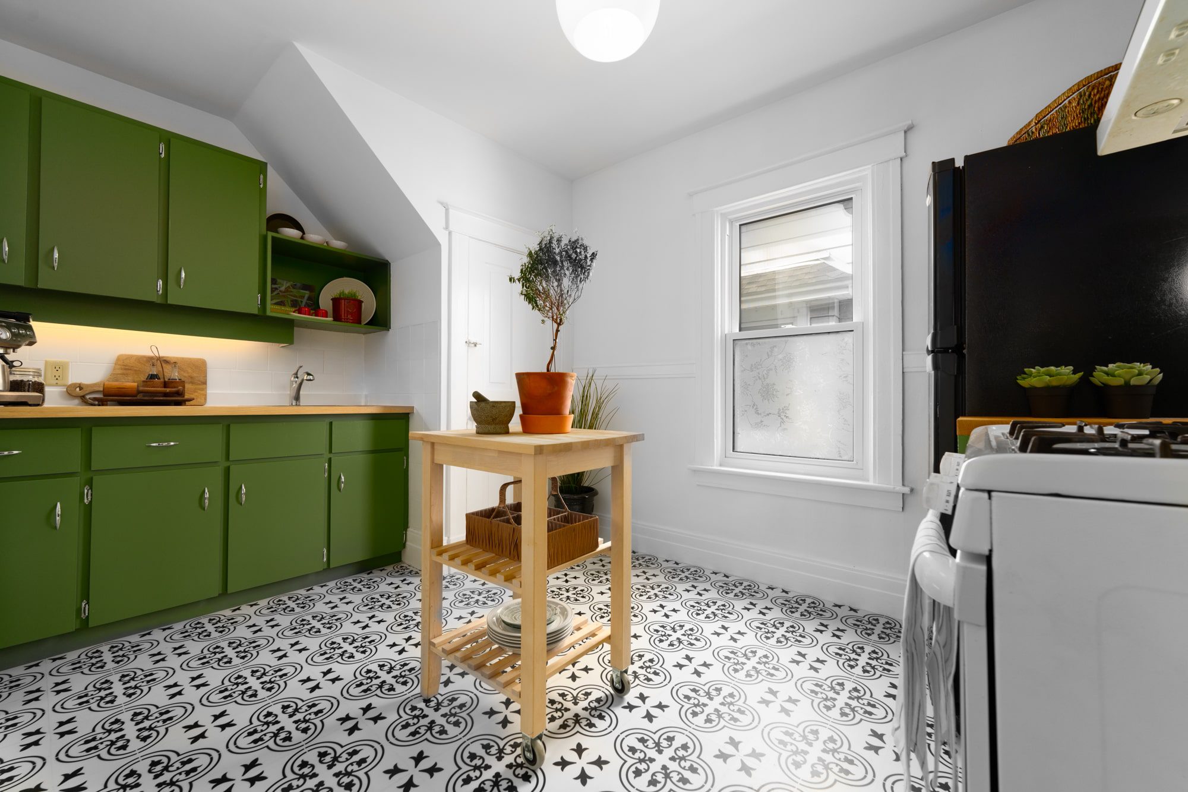
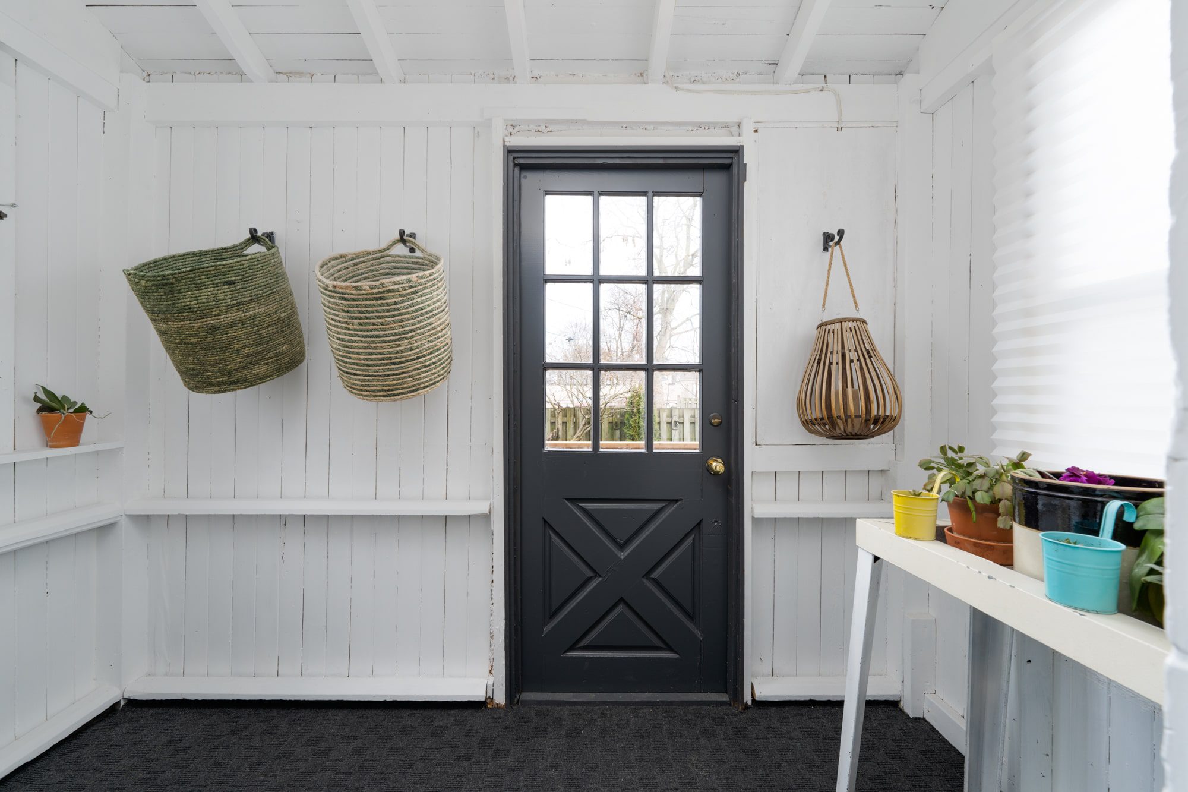
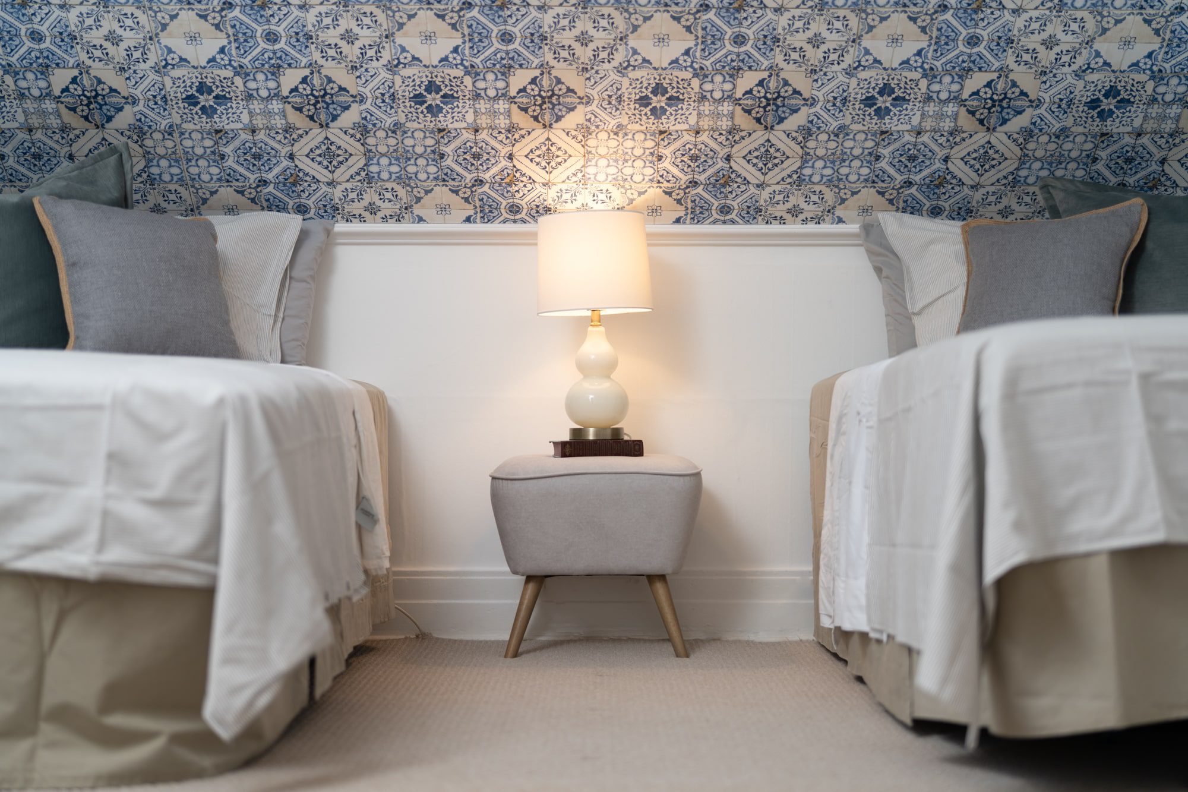
Upstairs offers two large bedrooms and a full bathroom with a claw foot soaker tub.
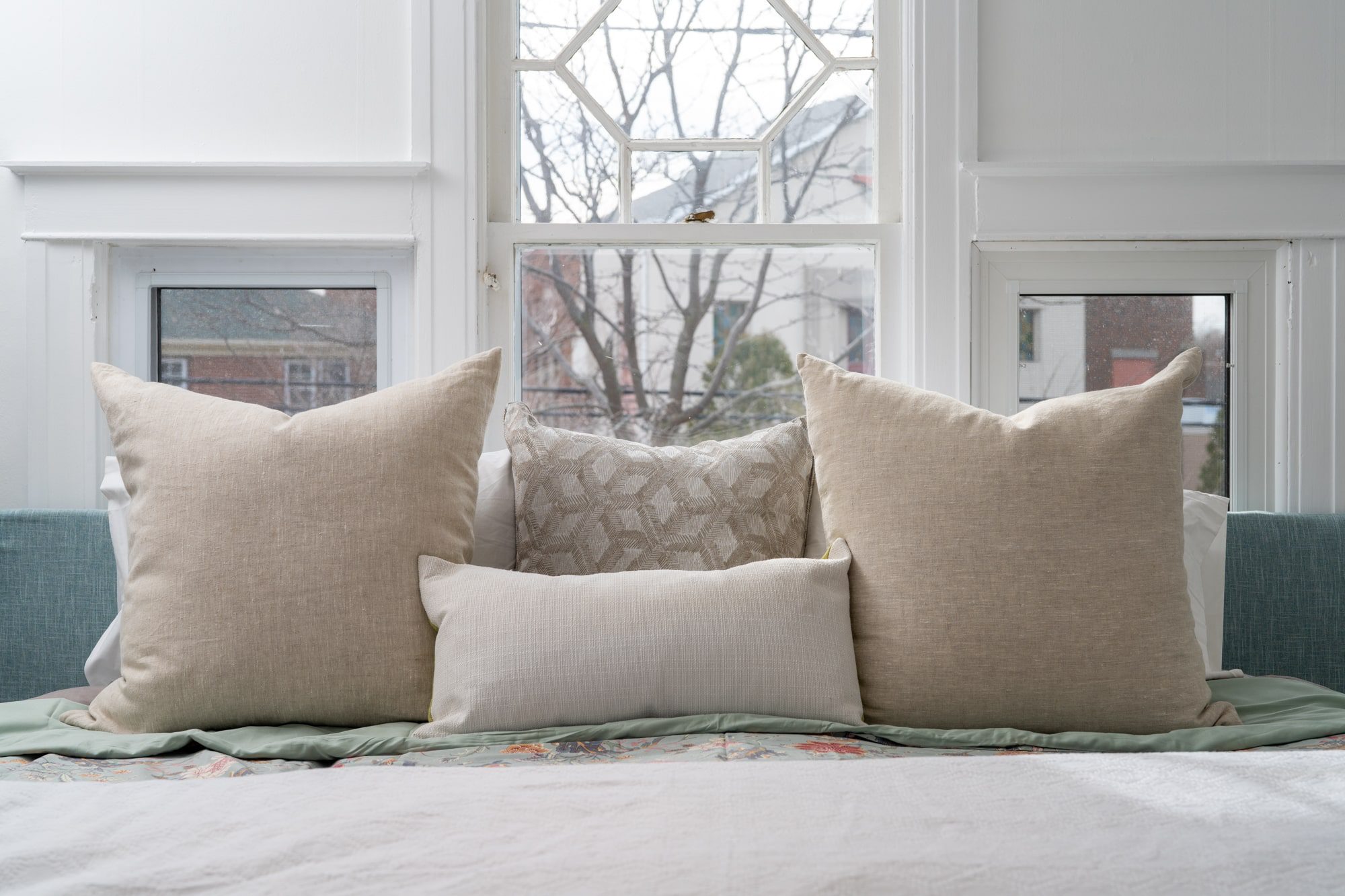

Sorry, this listing has been sold.
Fortunately, we can help you find other properties you'll love. Fill out the form, and we'll get back to you.
360 Linwell Road St. Catharines
Bedrooms
3
Bathrooms
2
SqFt
1107
neighbourhood
St. Catharines
Taxes/Year
$3493.80/2021
Lot Size
65 x 125
Property Description
| North-end bungalow close to walking trails, parks and central to all amenities, 360 Linwell Road is nestled amidst colorful perennial gardens on a generous lot. This cute home has a family-friendly layout with a fabulous great room with with hardwoods and large windows overlooking the rear yard, deck and gazebo for outdoor dining. Recent improvements include new kitchen counters and vinyl flooring throughout lower level. 2 additional rooms down, a generous bonus room which currently houses laundry and a 3 piece bathroom for the growing family. With ample parking, a single-car garage and an additional shed for storage this home is a gardener’s delight and just bursting with potential to make it your own. Located in one of the best school districts in St. Catharines, and a short drive to the shores of Lake Ontario, this property is an absolute gem! |
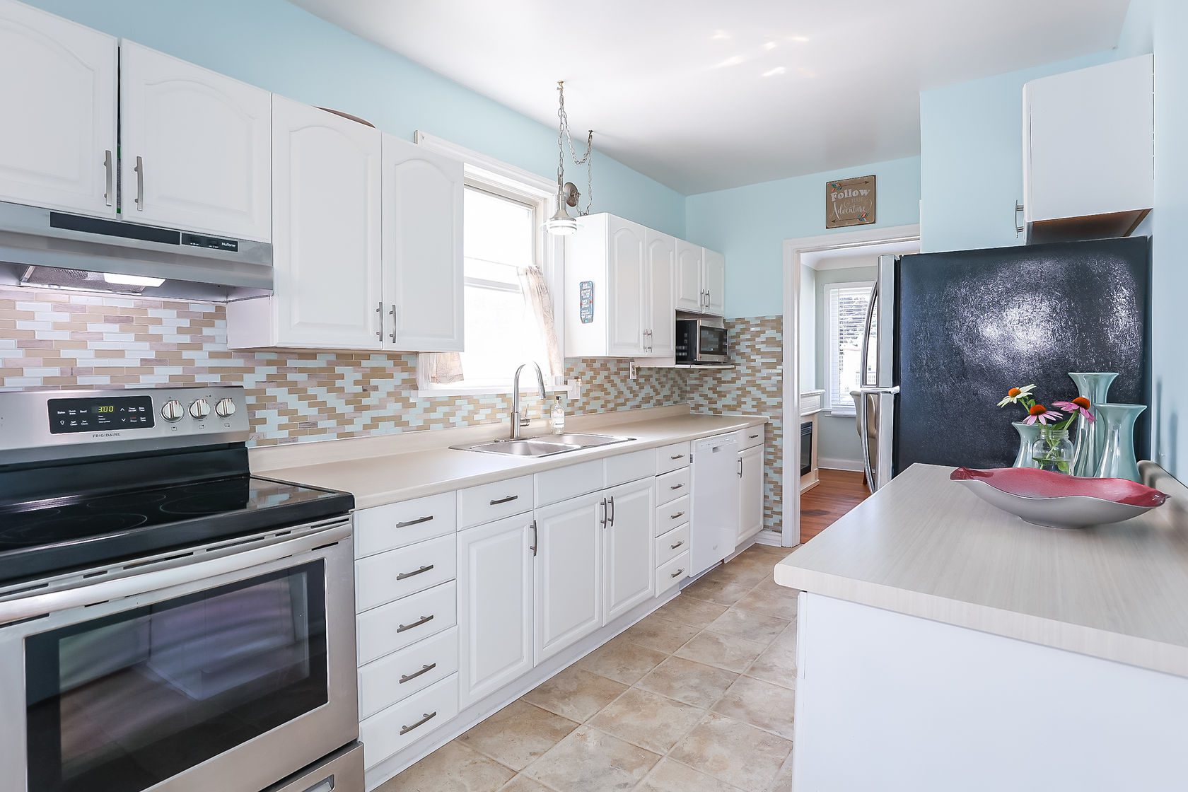
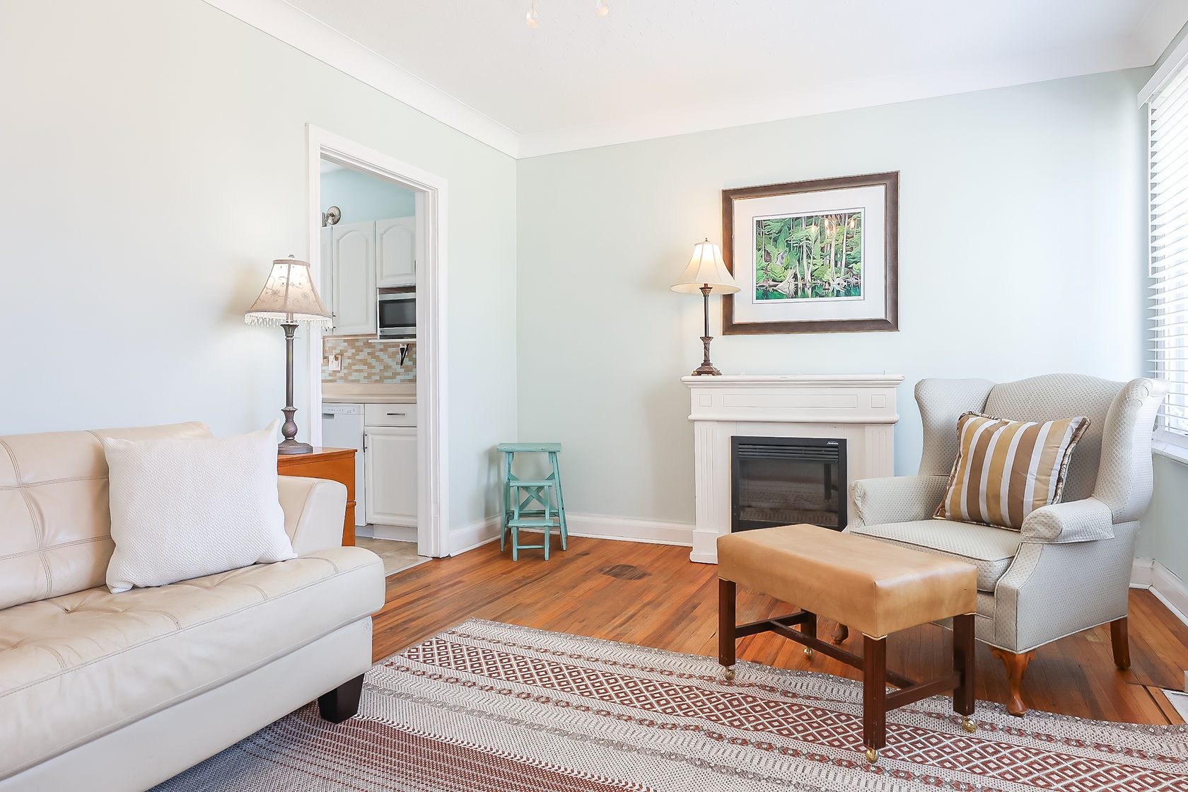
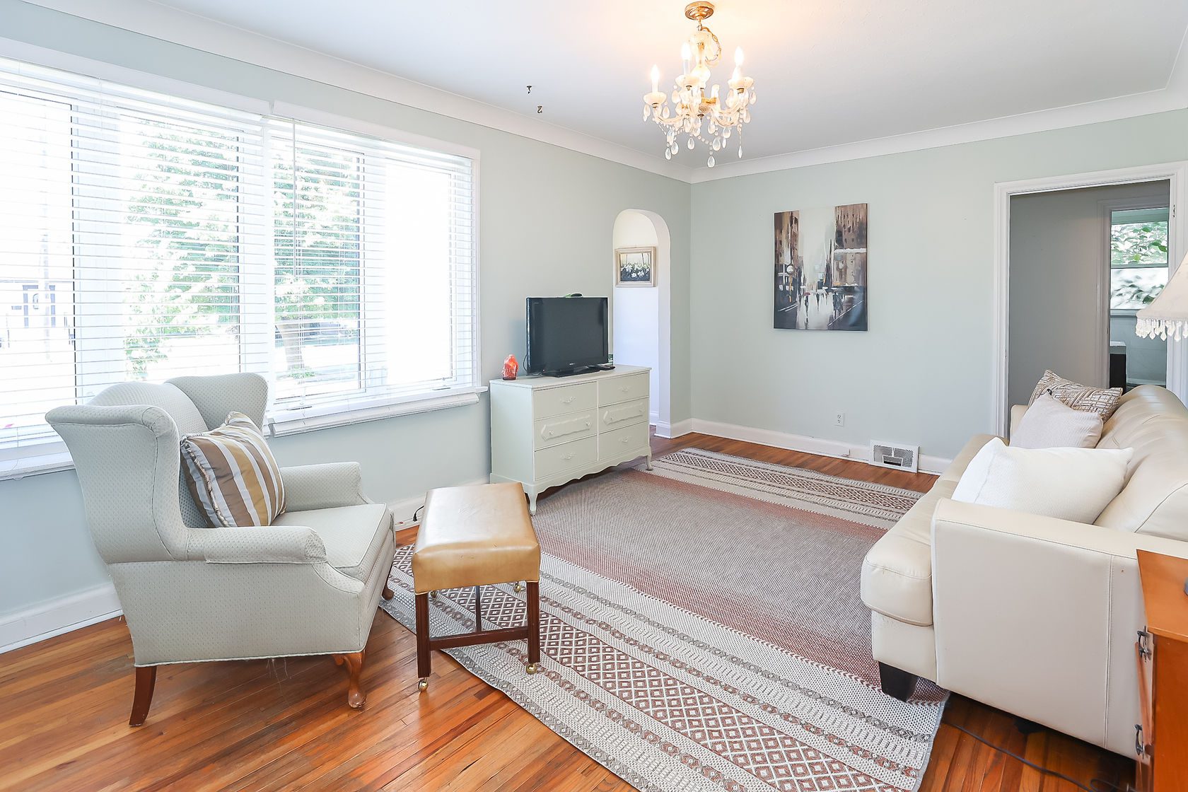
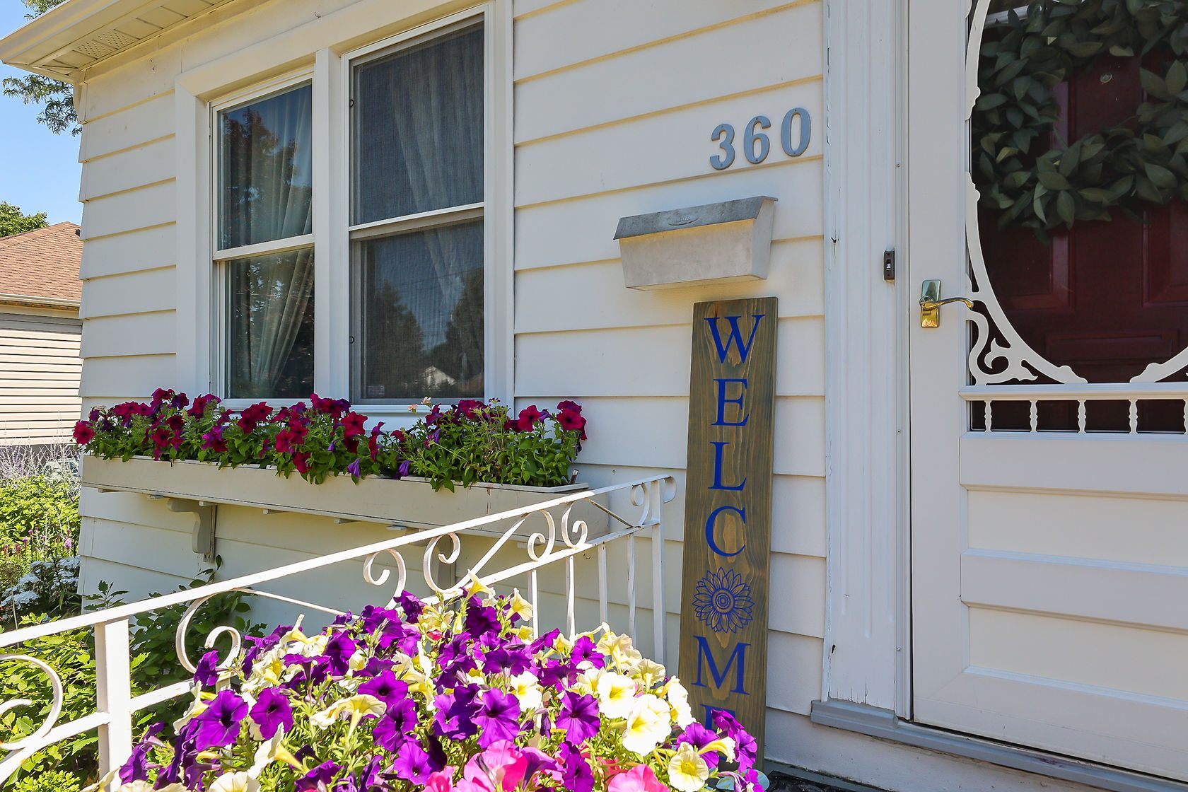
North-end bungalow close to walking trails, parks and central to all amenities, 360 Linwell Road is nestled amidst colorful perennial gardens on a generous lot.
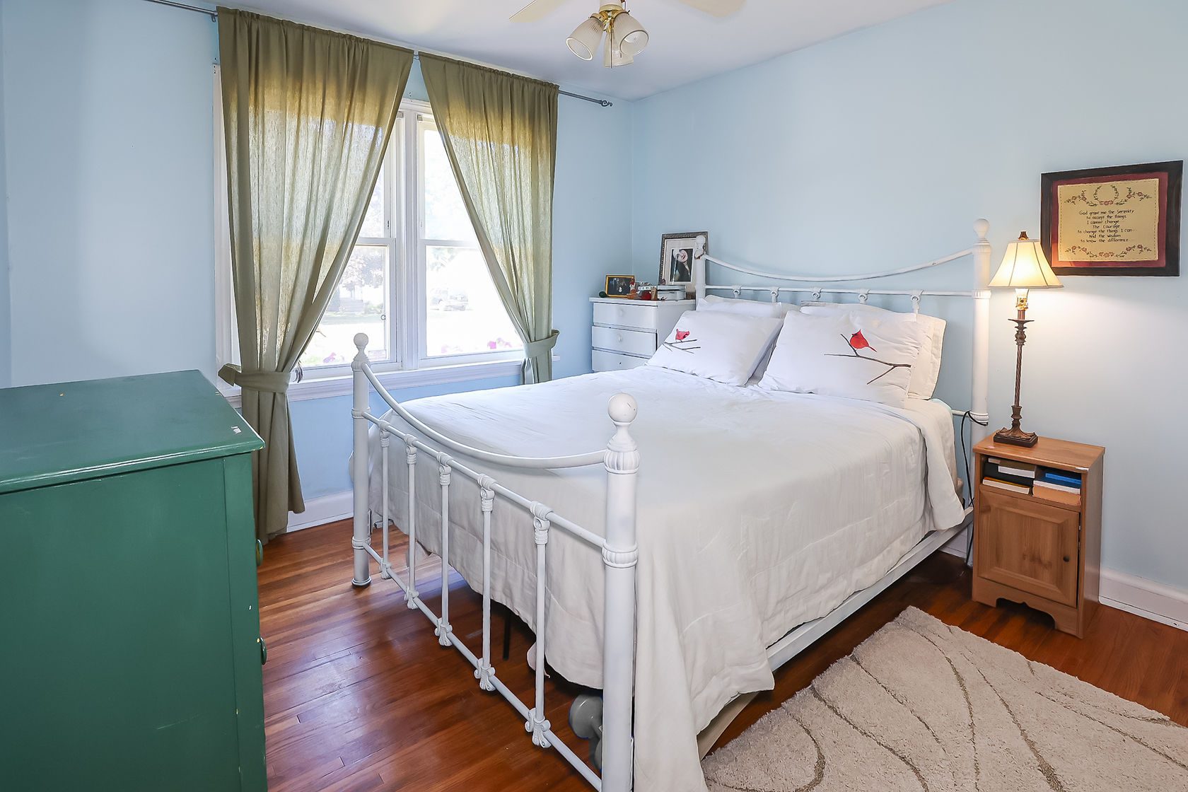

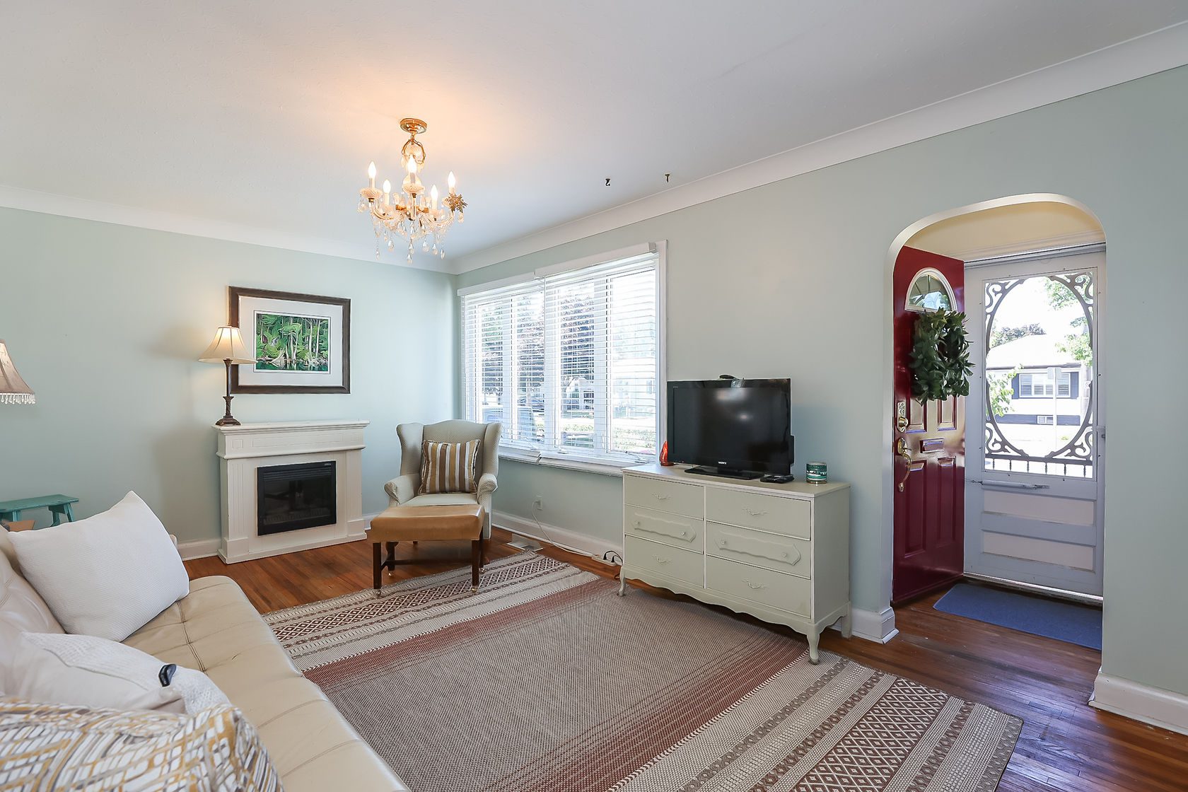
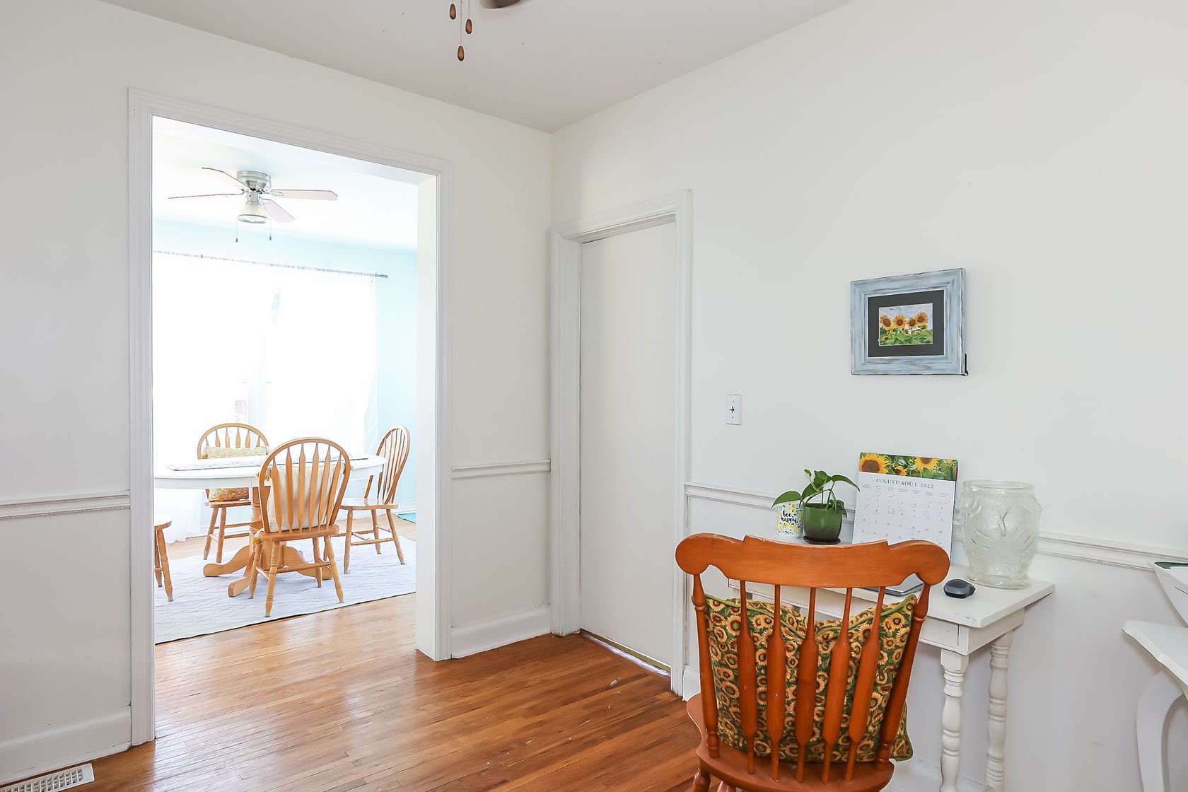
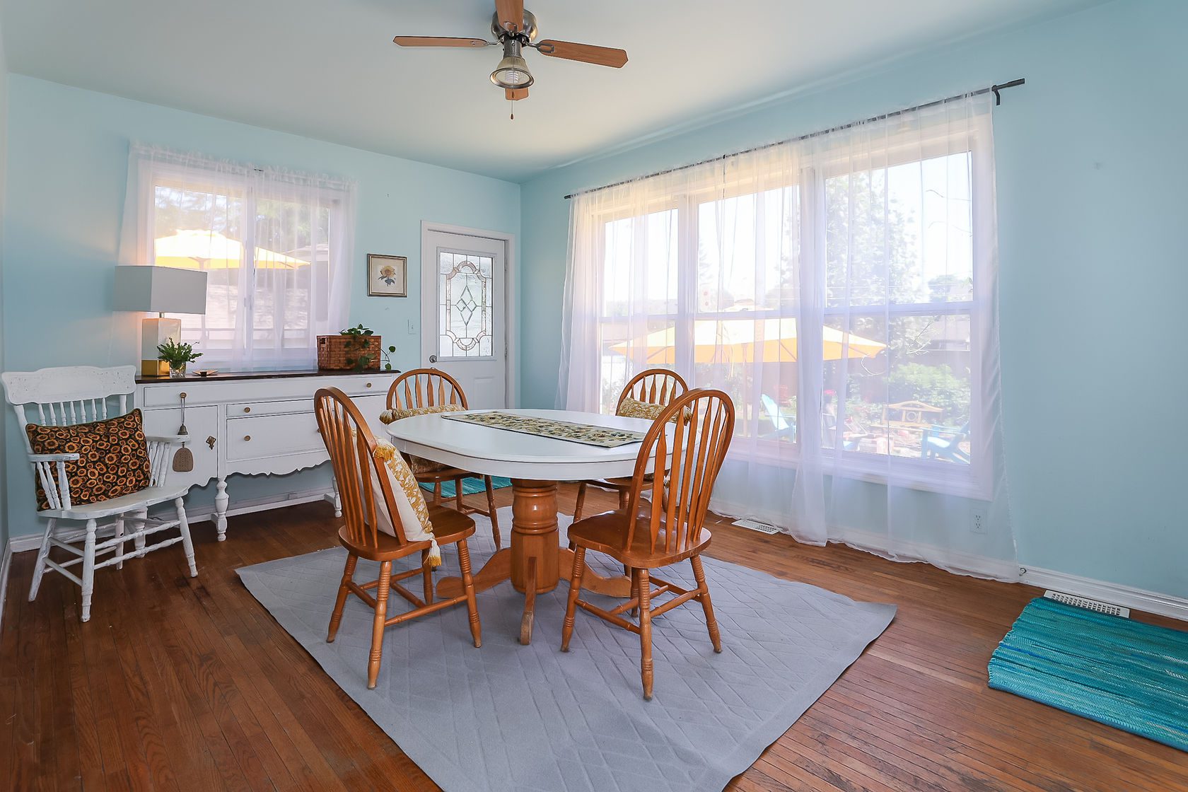
This cute home has a family-friendly layout with a fabulous great room with with hardwoods and large windows overlooking the rear yard, deck and gazebo for outdoor dining.
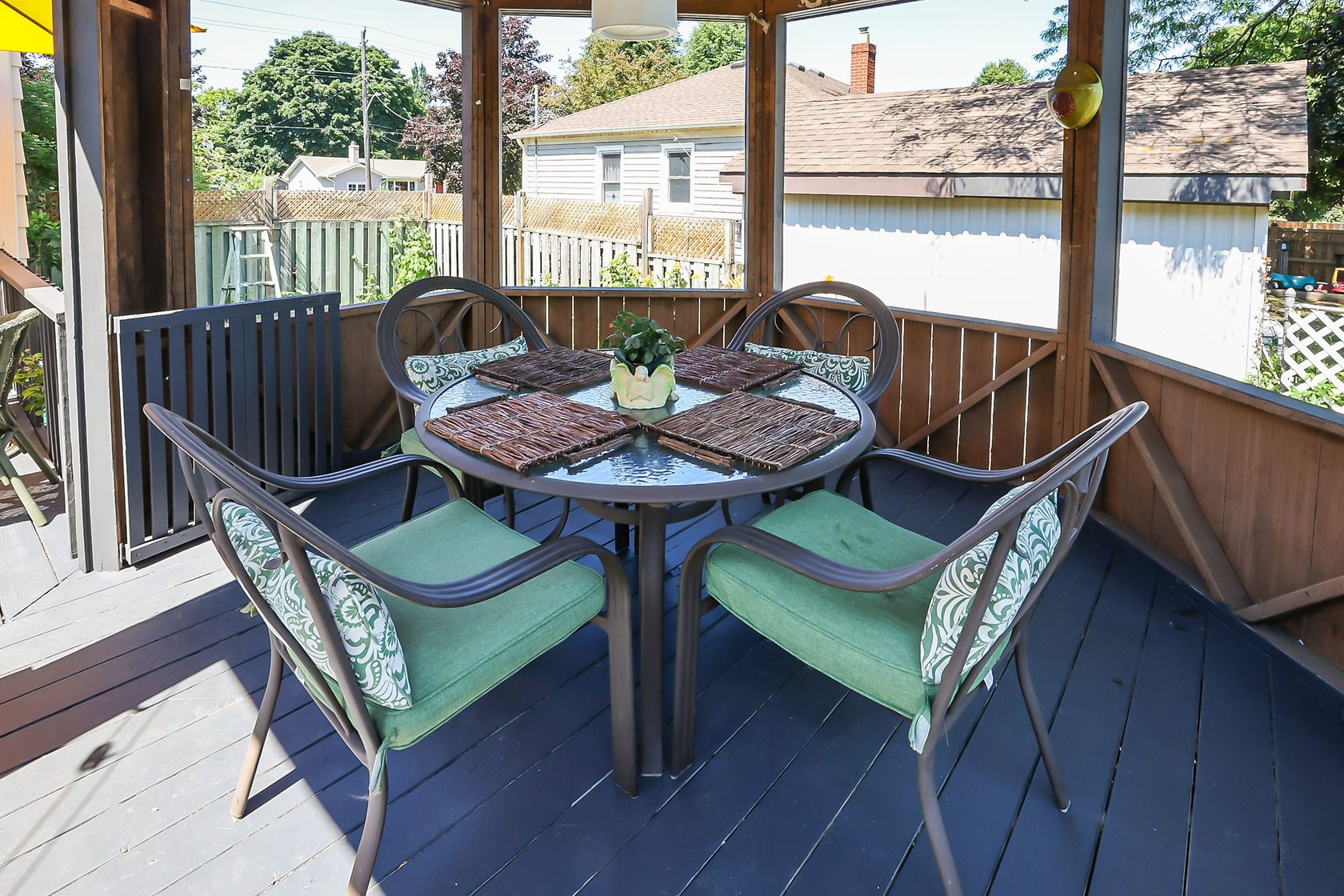
Sorry, this listing has been sold.
Fortunately, we can help you find other properties you'll love. Fill out the form, and we'll get back to you.
16 Strathmore Road
Bedrooms
6
Bathrooms
2
SqFt
1967
Property Type
Detached
neighbourhood
St. Catharines
Taxes/Year
4309.00
Lot Size
60 x 120
Property Description
An excellent investment opportunity in the Glenridge area. In an ideal location with easy access to Brock University, the Pen Centre, HWY 406, and situated on the bus route, 16 Strathmore is a solid, well-built bungalow in a family-friendly neighbourhood with endless potential. This 6 bedroom, 2 bathroom bungalow is tucked away on a quiet street with mature trees and a tidy curb appeal. Situated on a large lot, this home is perfect for your design inspiration and future landscape plans. Upstairs features 4 bedrooms, 1 bathroom, an open concept kitchen with stainless steel appliances and newer flooring throughout. Walk-out off the kitchen onto a large pressure-treated deck and a private, fenced rear yard. The fully finished lower level has 2 additional bedrooms, a fully renovated bathroom with a large shower and glass enclosure, a kitchen with stainless steel appliances and a generously sized living area and plenty of storage. Start fresh with new tenants and new market rents, or enjoy this expansive home in a wonderful area.
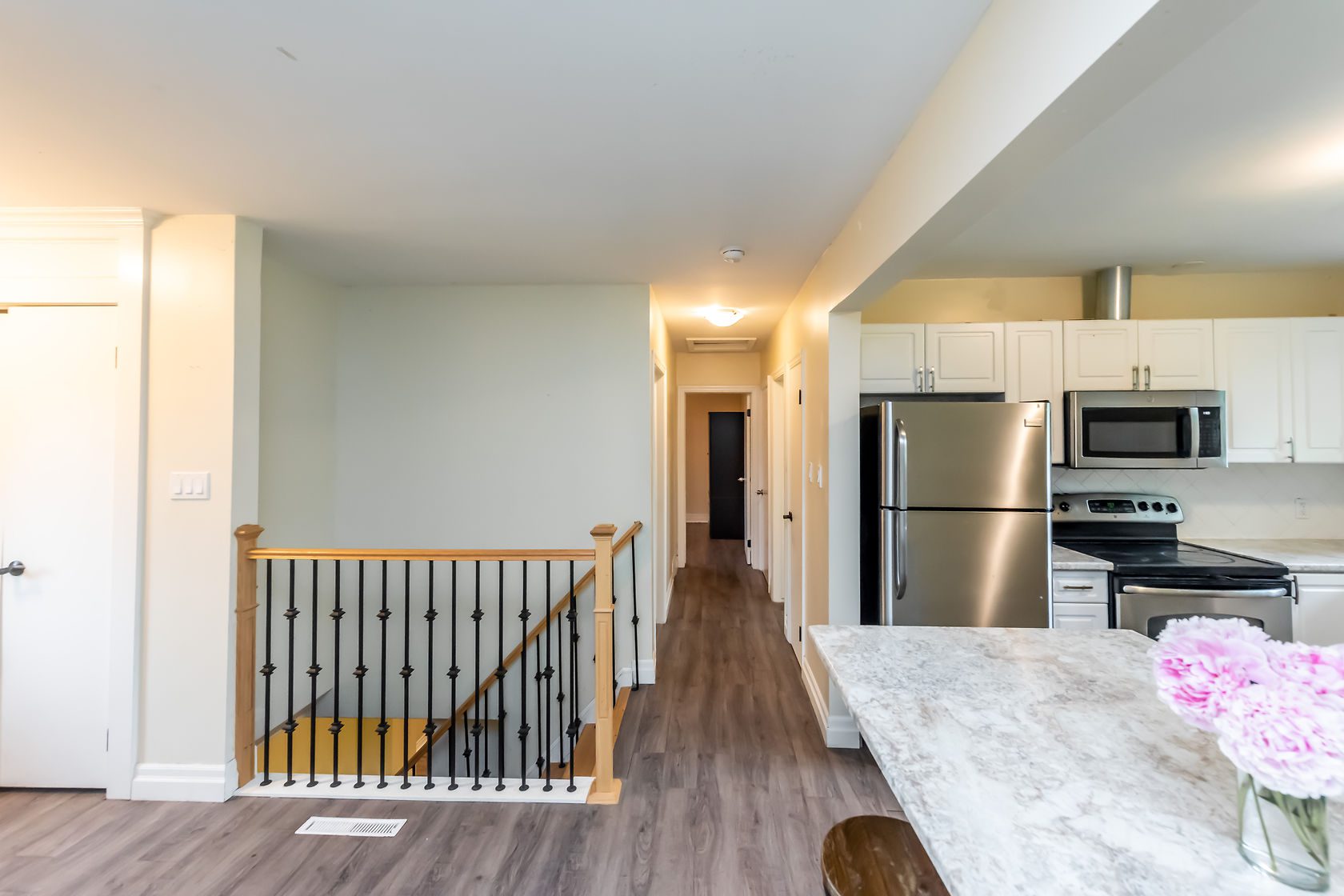
Upstairs features 4 bedrooms, 1 bathroom, an open concept kitchen with stainless steel appliances and new flooring throughout.

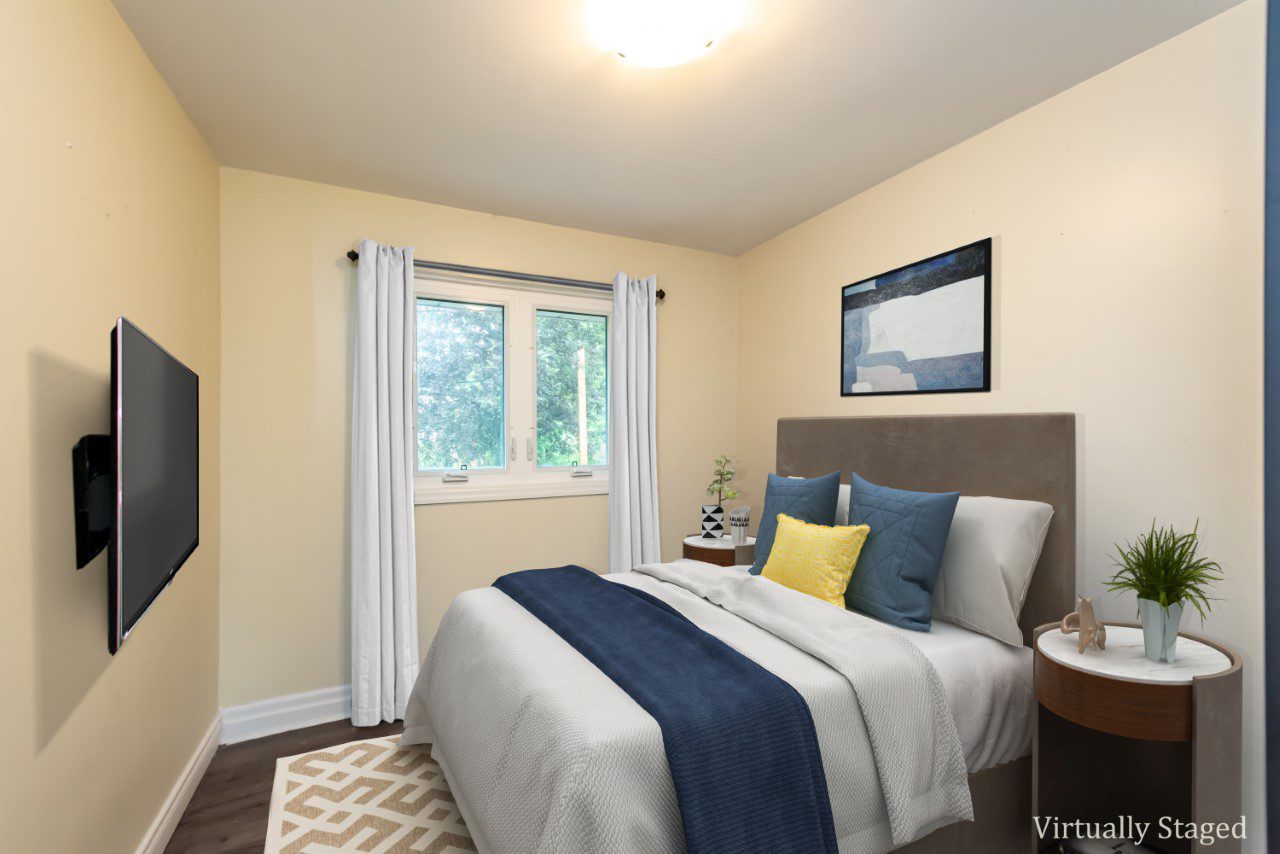
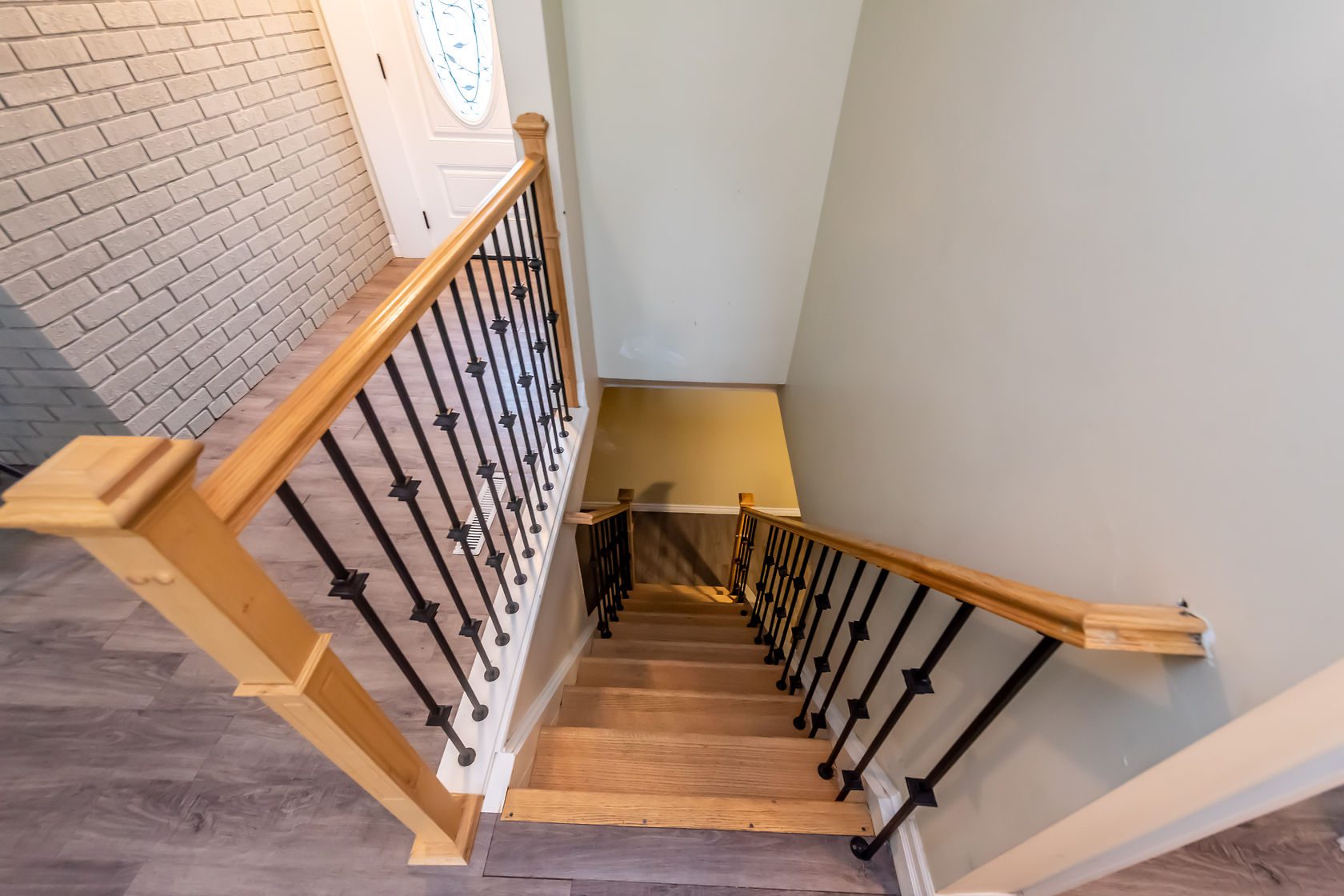

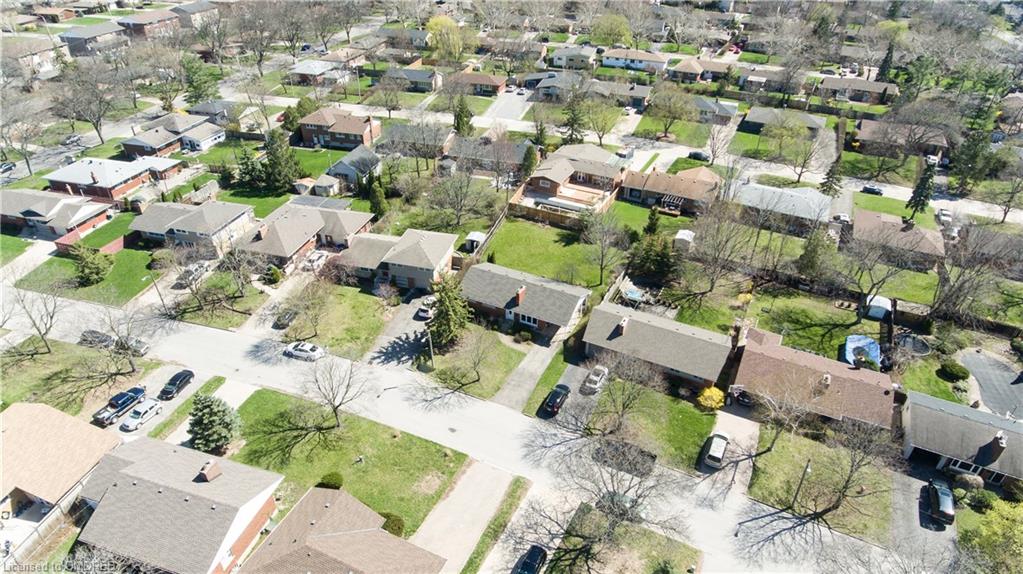
Want to learn more about this listing?
We can help. Simply fill out the form to let us know how to reach you.
66 Russell Avenue
Bedrooms
4
Bathrooms
2
SqFt
1138
Property Type
Detached
neighbourhood
St. Catharines
Taxes/Year
2449.01/2020
Lot Size
32 x 86
Property Description
This fabulous 2 storey brick character home is central to downtown amenities, on the bus route, and close to parks and schools. 66 Russell is a family-friendly home with 3 bedrooms up, a generous bath with claw foot tub, hardwood floors and open concept kitchen and dining areas. With a covered front porch, back porch and private balcony off the primary bedroom, mature perennial gardens and a fabulous separate outdoor workshop with hydro, 66 Russell offers 3 levels of living space. A separate in-law opportunity on the basement level with a kitchenette, bathroom with barn door, and separate entrance along with a large utility area with laundry. This inviting home is sun-filled and charming, and the garage (now used as a workshop) and unfinished attic are full of potential. This home is a pleasure!

This fabulous 2 storey brick character home is central to downtown amenities, on the bus route, and close to parks and schools.
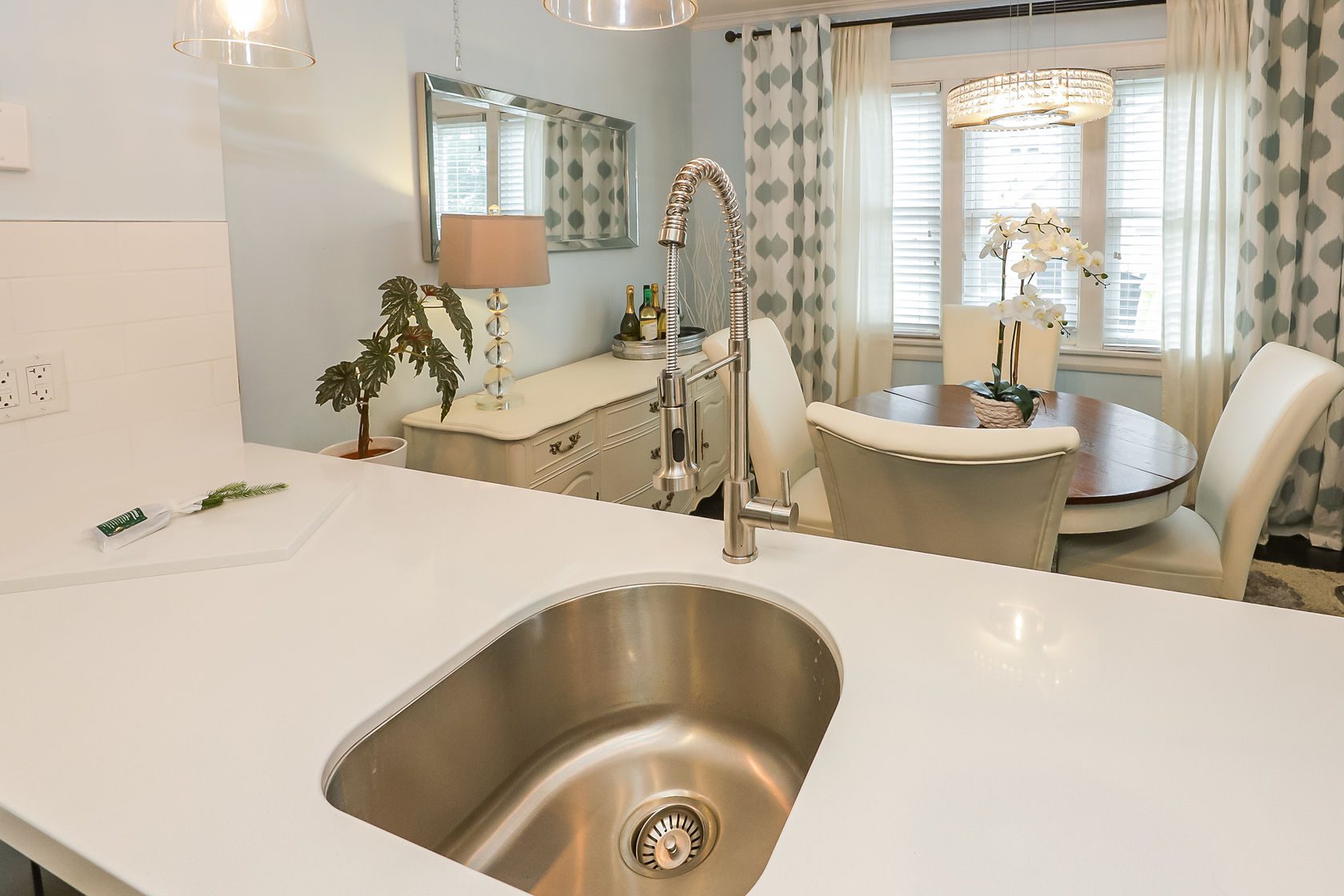

Hardwood floors and open concept kitchen and dining areas.


This inviting home is sun-filled and charming, and the garage (now used as a workshop) and unfinished attic are full of potential. This home is a pleasure!
Sorry, this listing has been sold.
Fortunately, we can help you find other properties you'll love. Fill out the form, and we'll get back to you.
53 Bunting Road Unit 3
Bedrooms
2
Bathrooms
3
SqFt
1303
Property Type
Townhouse
neighbourhood
St. Catharines
Property Description
53 Bunting Road is a meticulously maintained Condo offering fabulous low maintenance living in central St. Catharines. With updated bathrooms, custom lighting, and a newly renovated lower level, with engineered hardwoods, Unit 3 has much to offer. With 2 bedrooms up, gleaming hardwoods, neutral decor and additional storage, family room and a bathroom in the basement, this condo is spacious, bright and clean. New Furnace and A/C (2018), neutral decor throughout and an open concept main floor to a lovely courtyard patio with perennial shrubs and plantings. All bathrooms have been updated with new vanities, freshly cleaned carpeting throughout, main floor laundry, located on bus routes and central to amenities and has an attached single car garage.
This home has been lovingly maintained and tastefully updated.
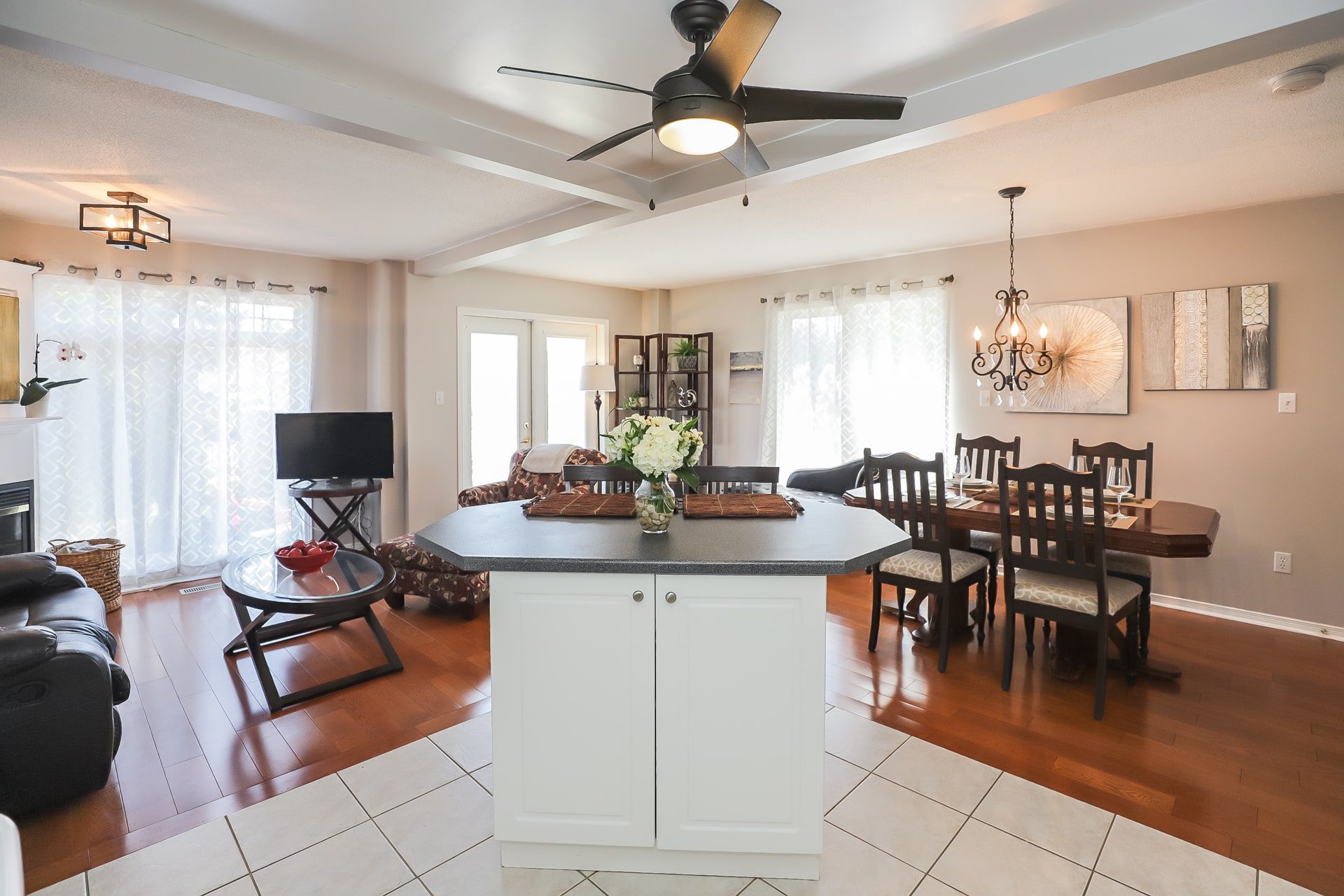
With 2 bedrooms up, gleaming hardwoods, neutral decor and additional storage, family room and a bathroom in the basement, this condo is spacious, bright and clean.
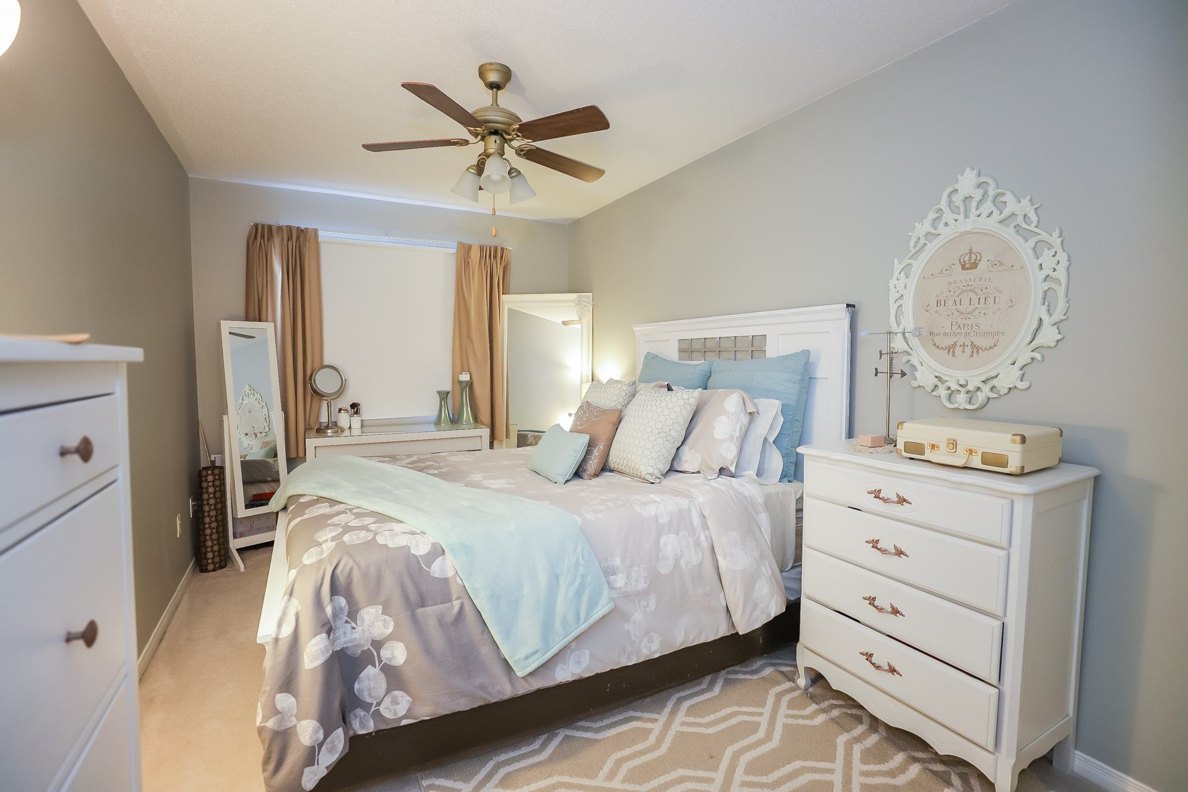
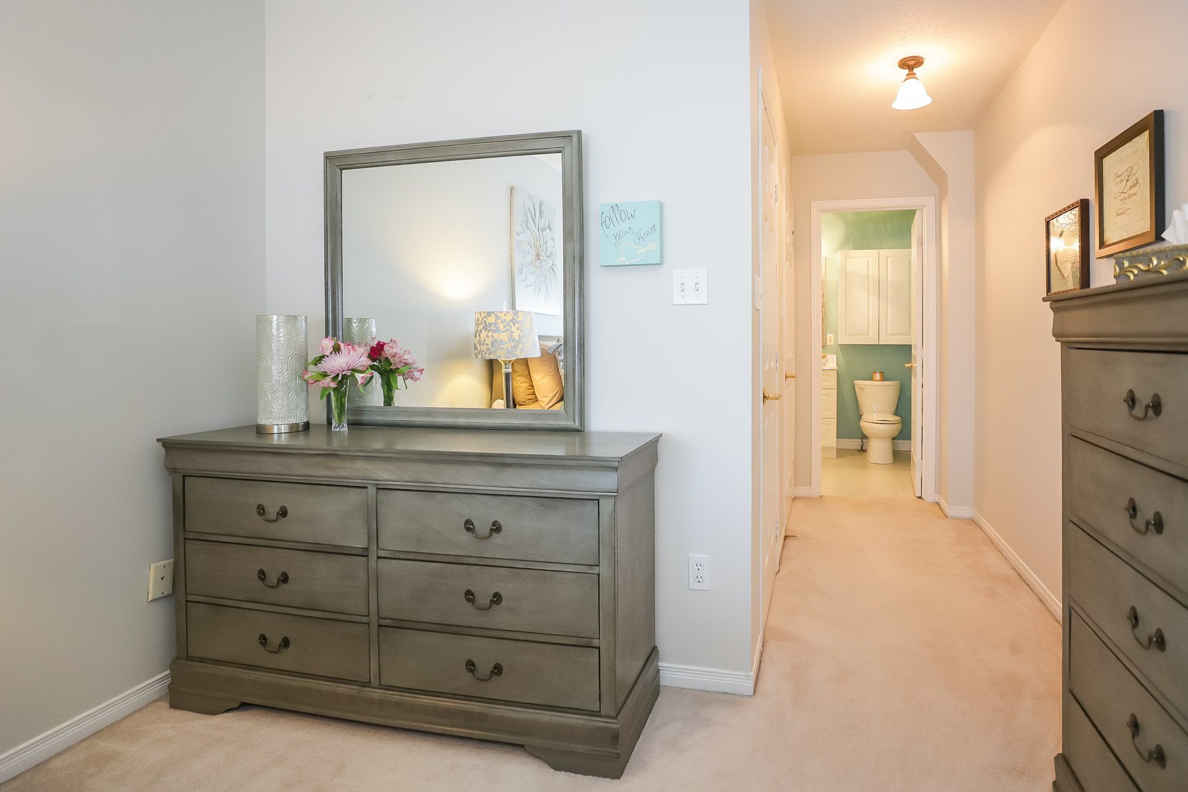
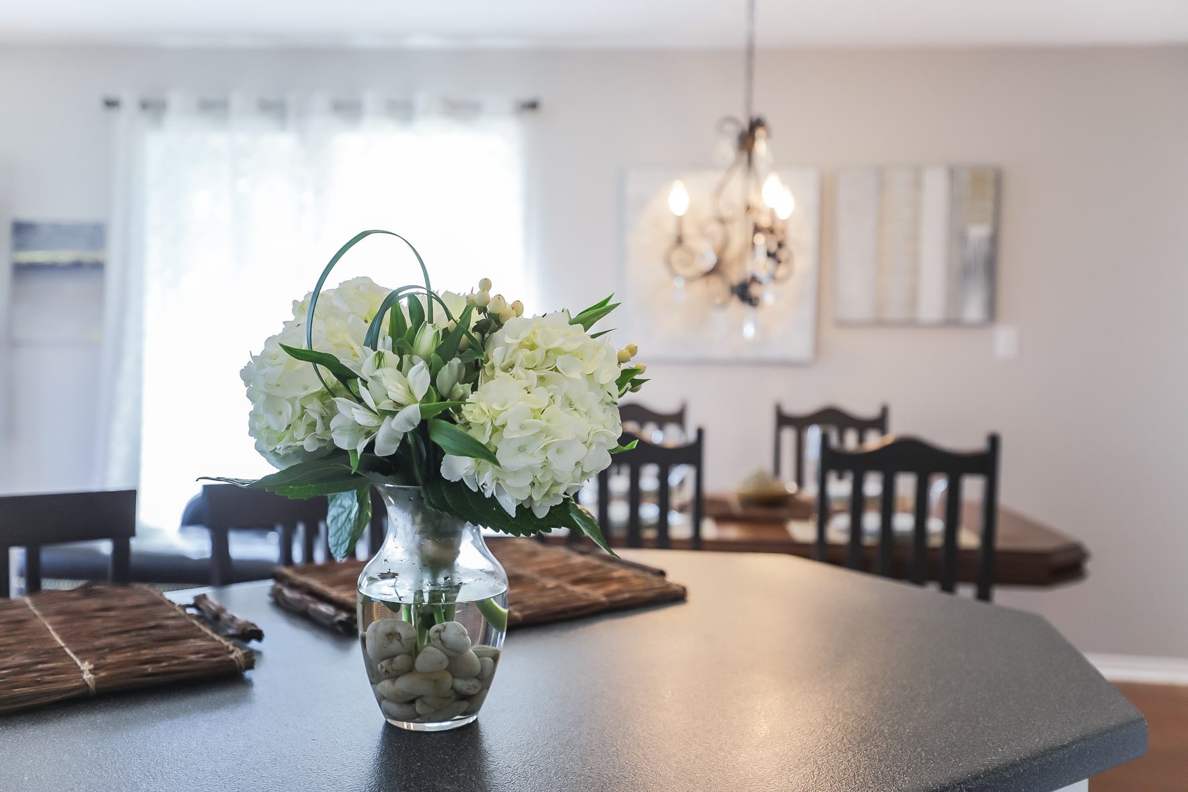
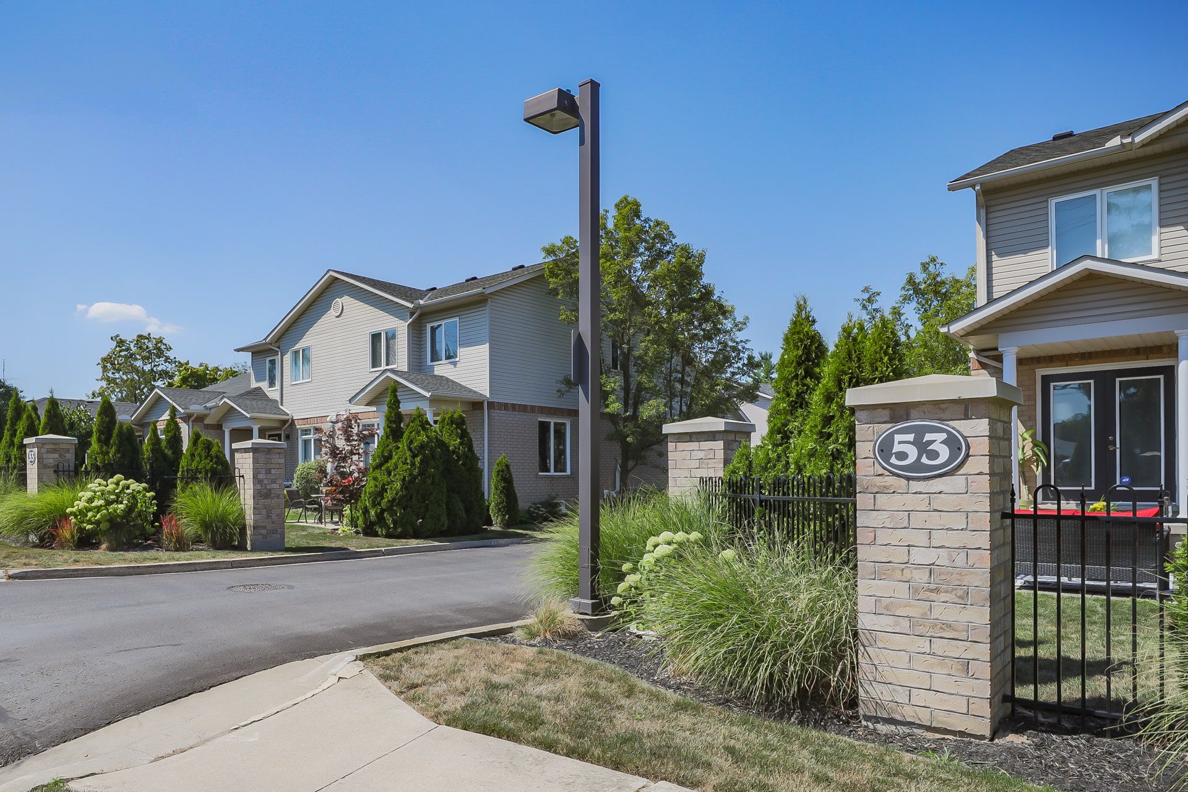
53 Bunting Road is a meticulously maintained Condo offering fabulous low maintenance living in central St. Catharines.
Sorry, this listing has been sold.
Fortunately, we can help you find other properties you'll love. Fill out the form, and we'll get back to you.
