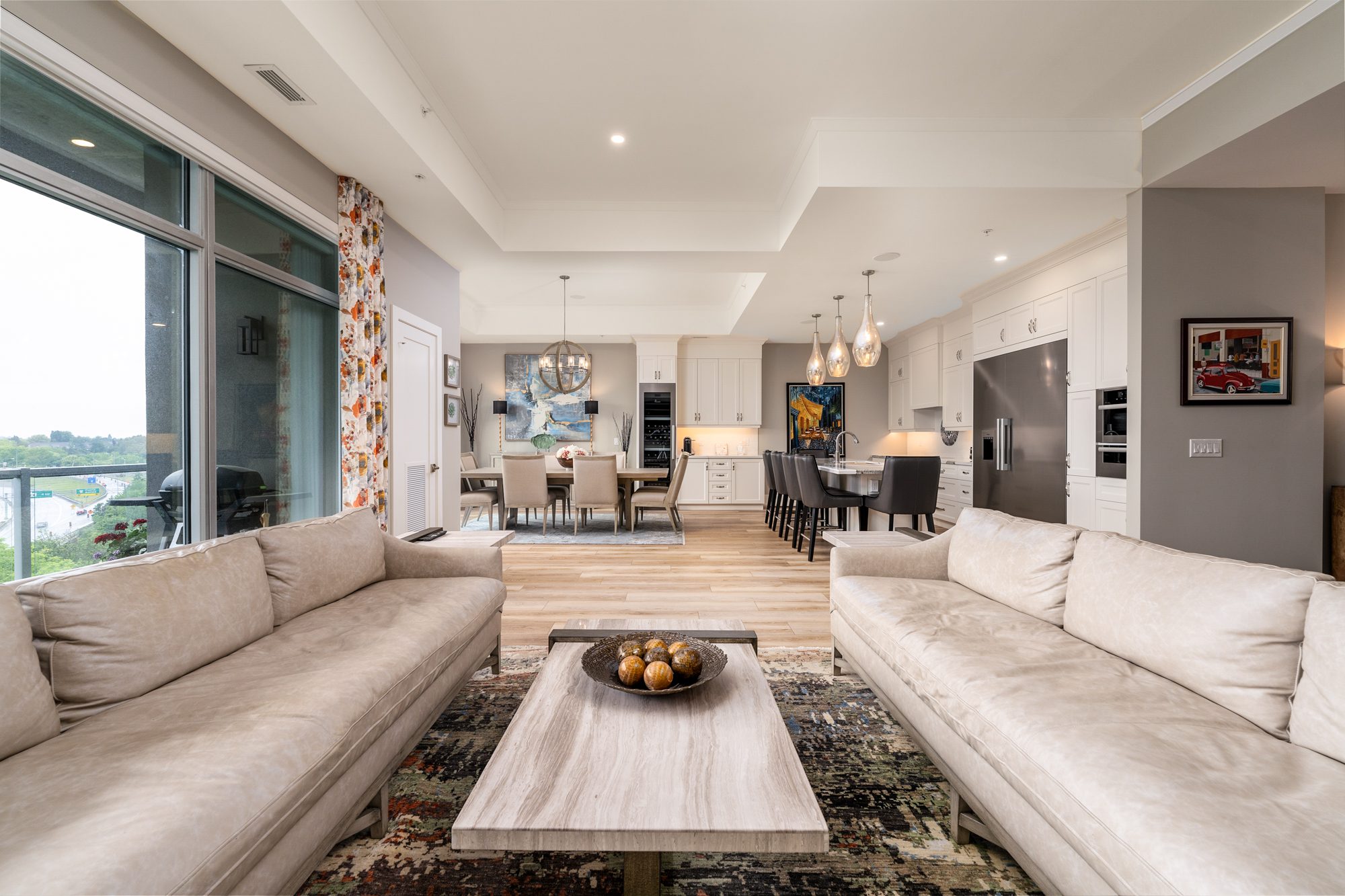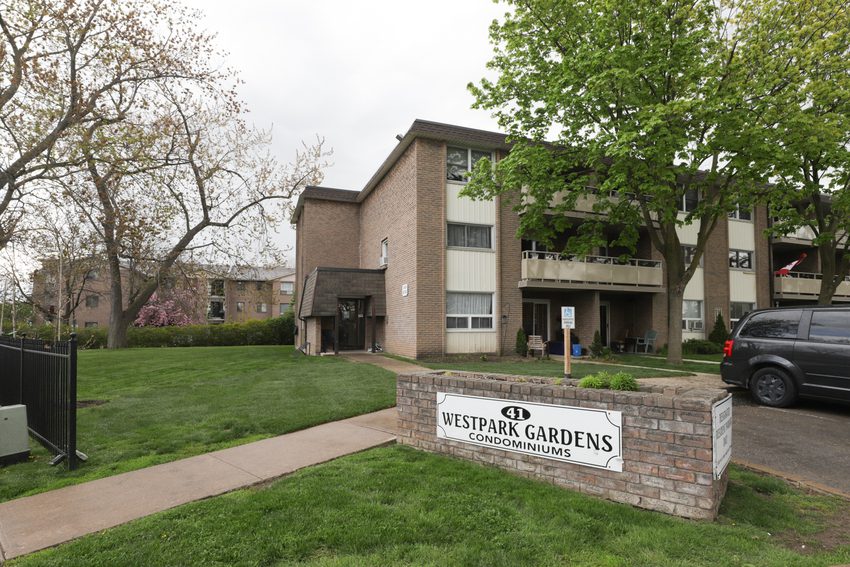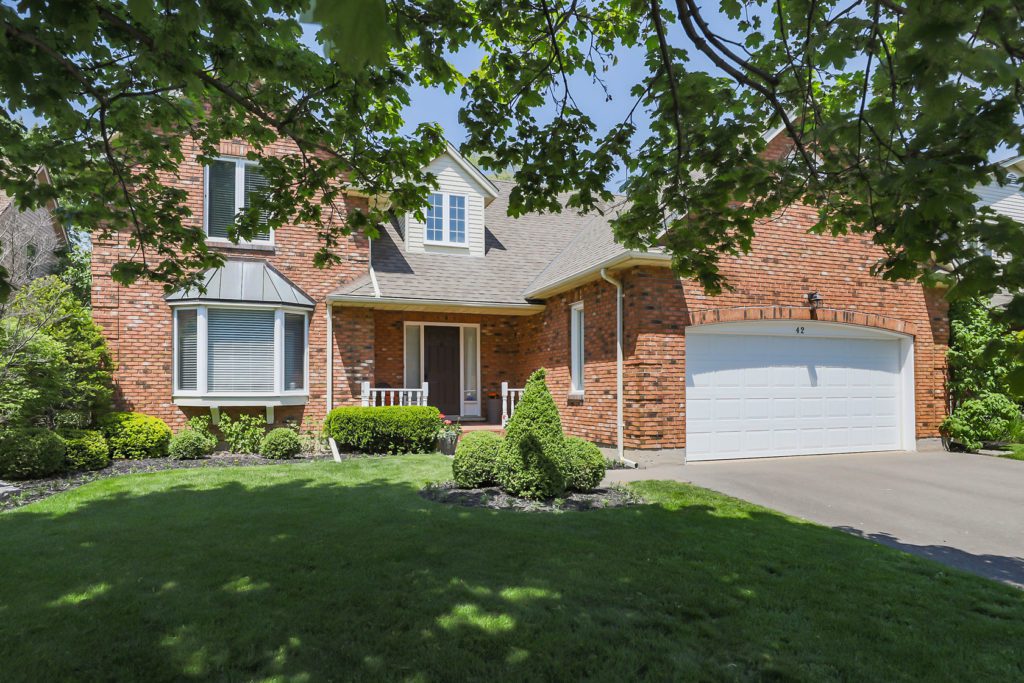77 Yates Street Suite 604
$1,550,000
Bedrooms
2 + 1
Bathrooms
2.5
Property Type
Pent House
neighbourhood
St. Catharines
Taxes/Year
$11,205/2022
Property Description
The Residences of 77 Yates is located in the desirable Historic Yates Street District, a stone’s throw from amenities in downtown St. Catharines. Designed to celebrate opulence, unsurpassed luxury and low-maintenance living, Suite 604 offers almost 2300 square feet of beautifully finished living space. From the glass-enclosed front lobby with waterfall and courtyard views, suite 604 is conveniently located next to the elevator. This rooftop corner suite boasts two bedrooms and three baths and a well-appointed office/media room. Large principal entertaining areas and an adjoining private terrace with picturesque views of the city from above the tree line. This immaculate oasis offers the very best for the discerning buyer.
Stylishly appointed with premium upgrades at every turn, this home is ideal for entertaining with a spectacular Chef’s kitchen featuring a Miele designer appliance package including an induction range and built-in temperature-controlled wine fridge, and speed oven/microwave. A large quartz island overlooks the dedicated dining space, seamlessly transitioning into the great room with endless natural light and spectacular views. With elegant custom lighting, wide-plank flooring, and extensive Enns custom cabinetry throughout. The open-concept living space is complemented by an electric fireplace with a Dekton surround, custom automated window treatments, and floor-to-ceiling windows with designer drapery and breathtaking views. Both bedrooms are equipped with private ensuites; The principal suite features a private dressing room with custom shelving and adjoins a luxury bath, fully equipped for function with a custom tile shower with premium fixtures and floor-to-ceiling Enns cabinetry. Enjoy your morning coffee on the terrace with direct access from the principal suite. The second guest bedroom with a private 3-piece bath compliments the layout. A well appointed home office/den with custom cabinetry, dedicated in-suite laundry with Whirpool appliances and built-in cabinetry for extra storage complete the well-designed floor plan. This premium suite comes equipped with two private parking spaces located directly two floors below, with an EV car charger roughed-in and a spacious storage locker.
This 6-storey, 37-unit building offers upscale features from the ground to the rooftop, with the exclusive Club 77. Offering a rooftop terrace for you to enjoy the outdoors and take in the spectacular views of the city and sunset views. Club 77 also features a party room, a fitness centre, and top-of-the-line grilling stations. This rooftop oasis combines luxury with exclusivity and compliments the building perfectly. Conveniently located just steps from the Merritt Trail and seasonal music and events at Montebello Park. Enjoy dinner and drinks uptown and a variety of local produce twice weekly at The Farmer’s Market. A short stroll to two major venues for world-class live entertainment and minutes to the hospital, major shopping and Highway 406.
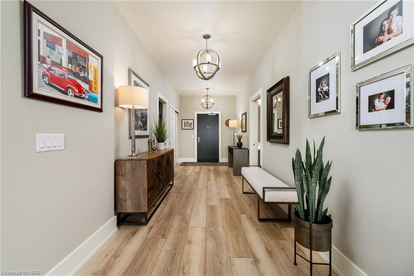
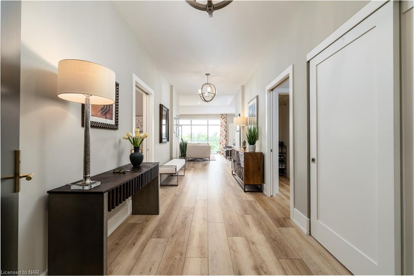
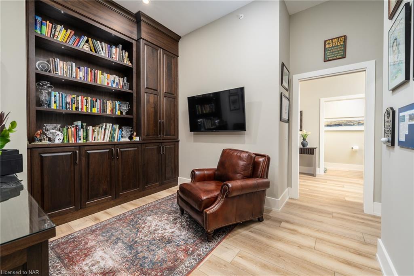

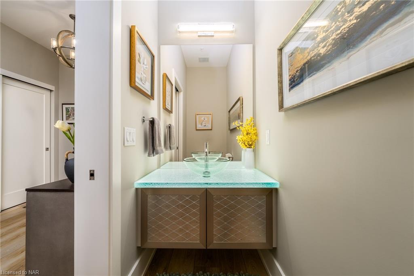

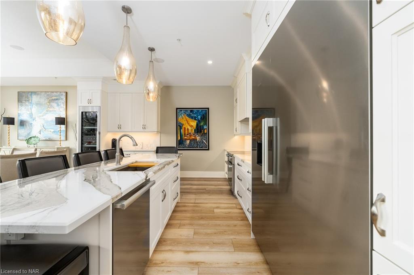

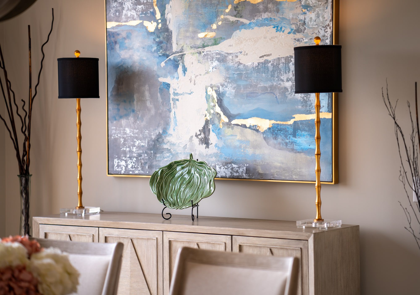

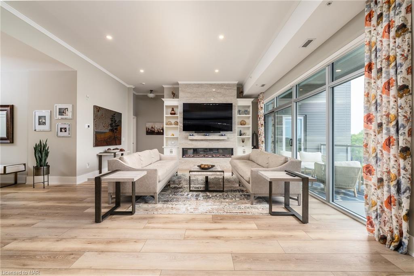

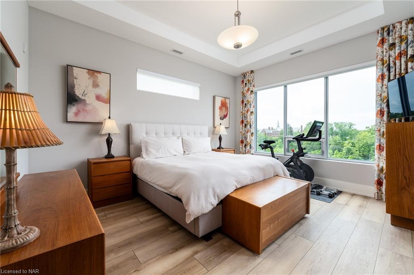




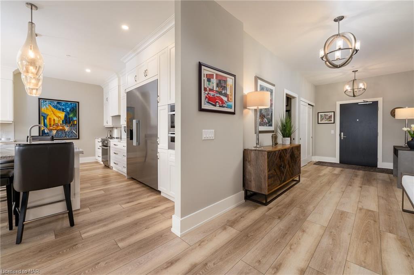
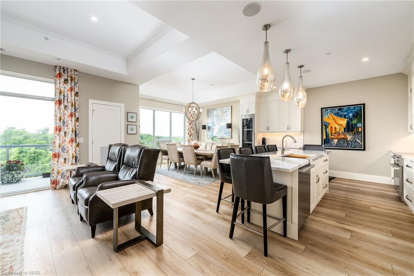





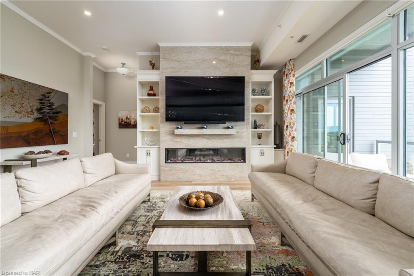
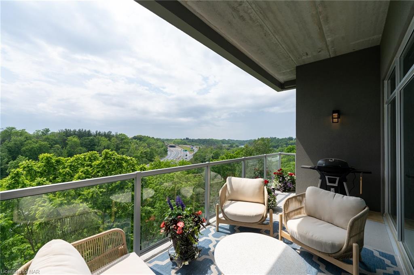
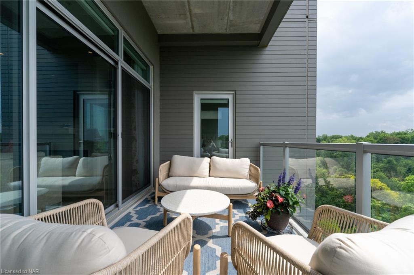

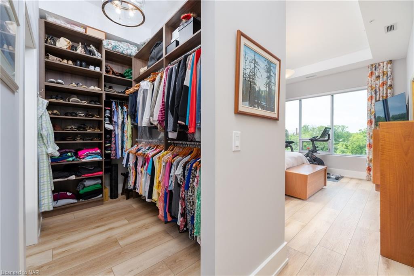
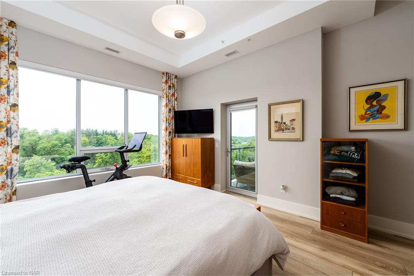
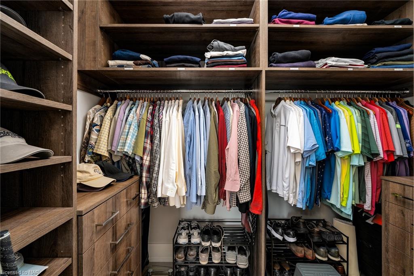
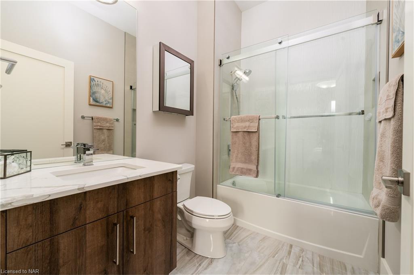


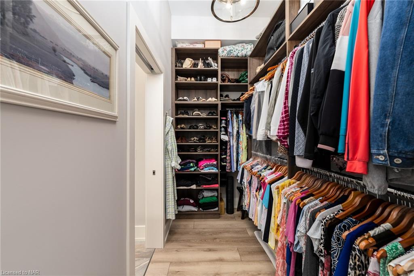
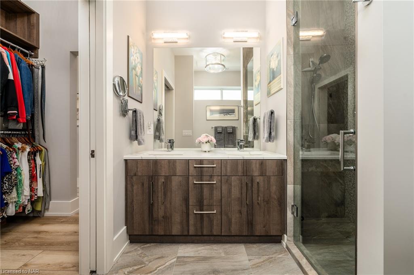
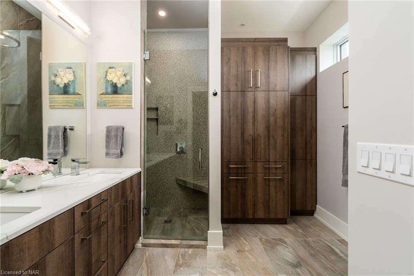
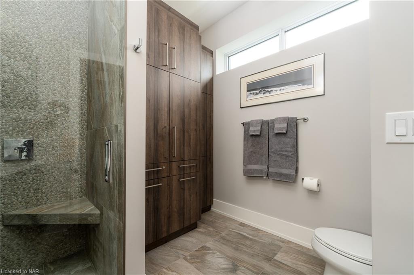


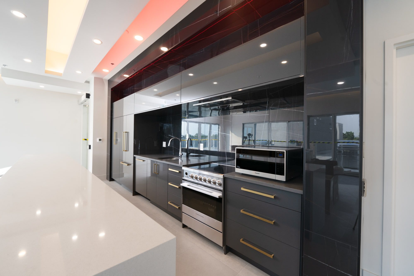
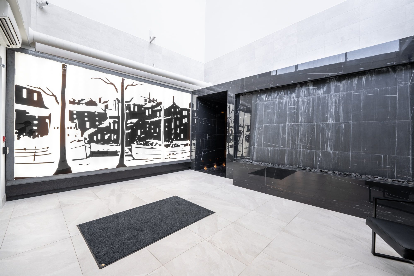

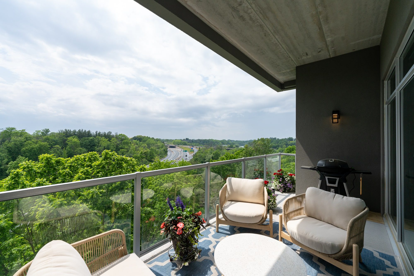
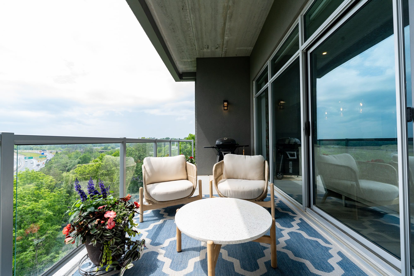



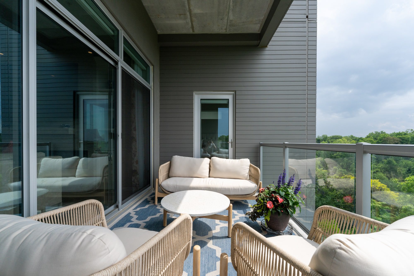
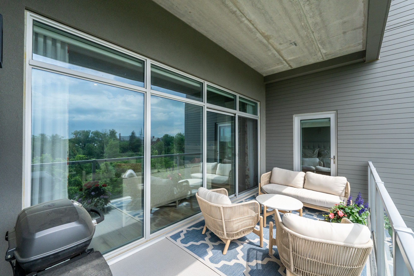
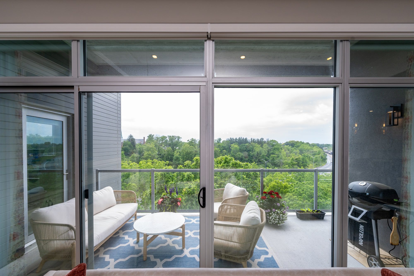

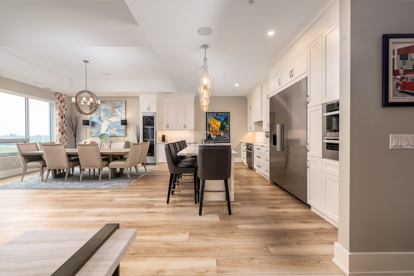
Want to learn more about this listing?
We can help. Simply fill out the form to let us know how to reach you.
