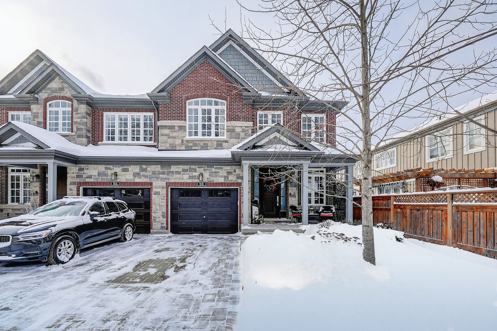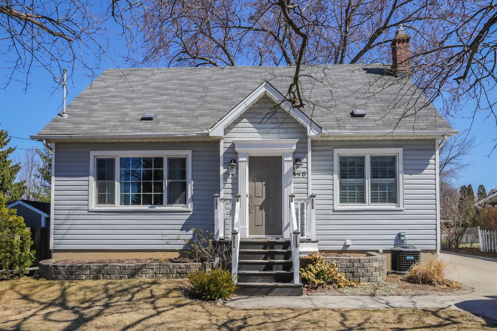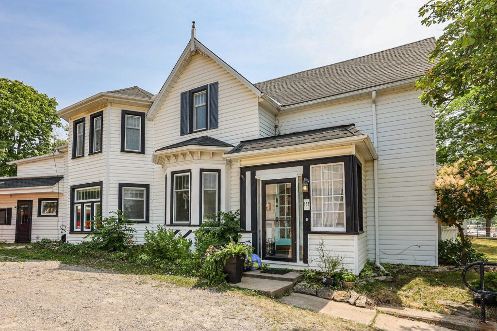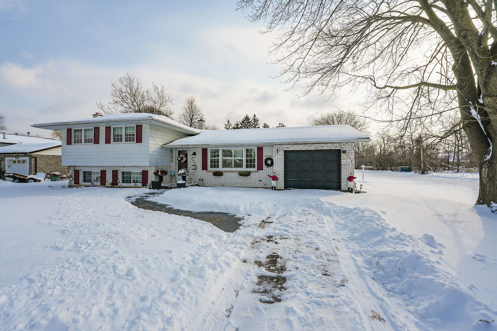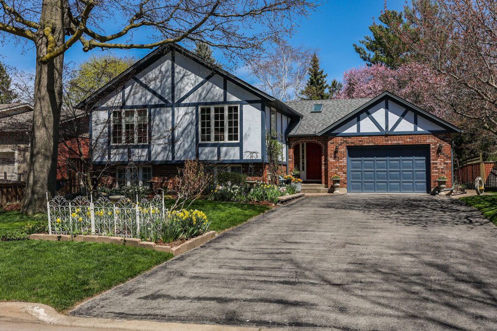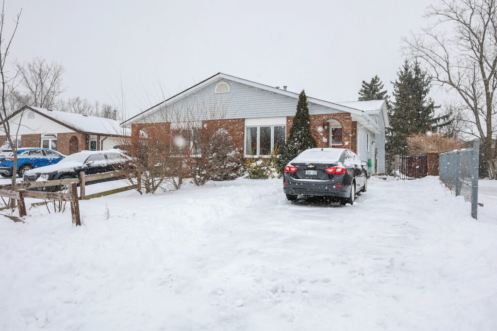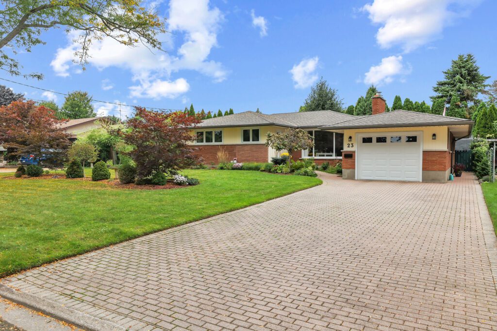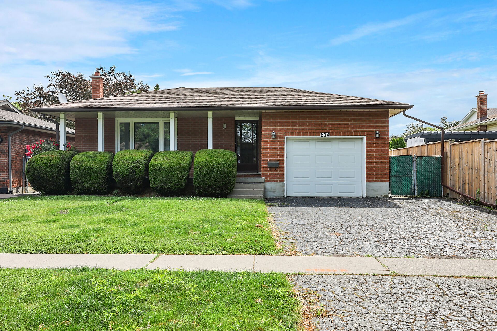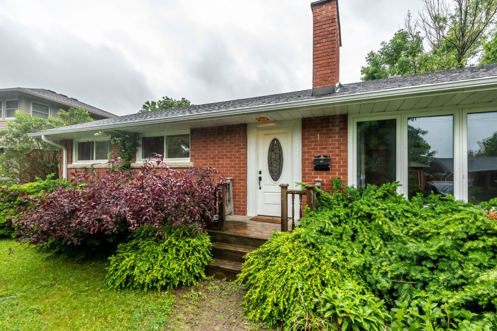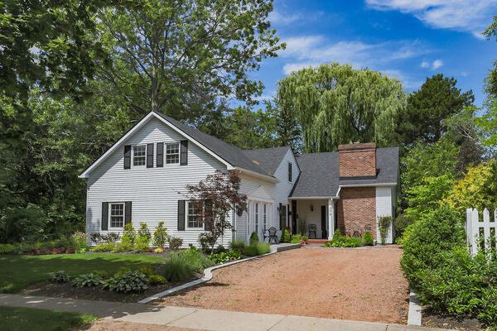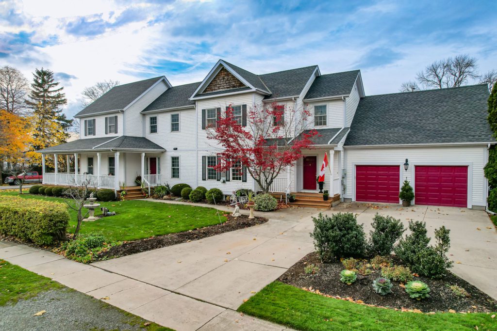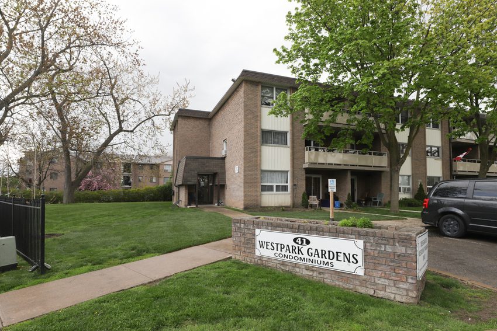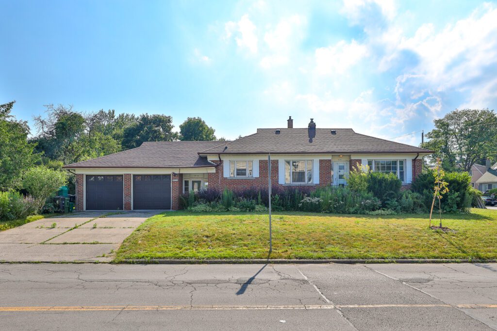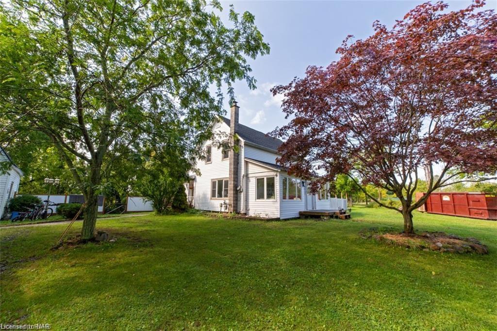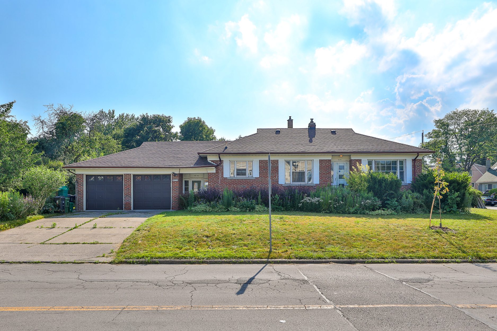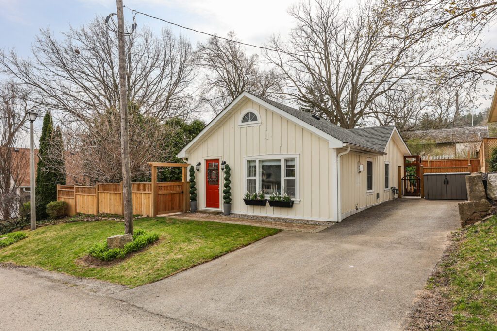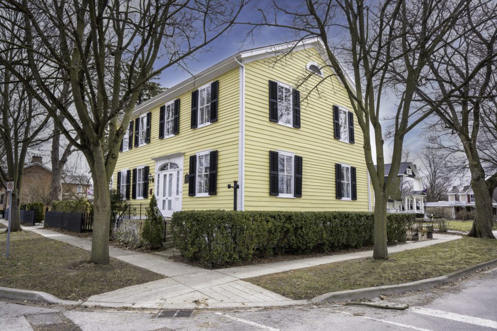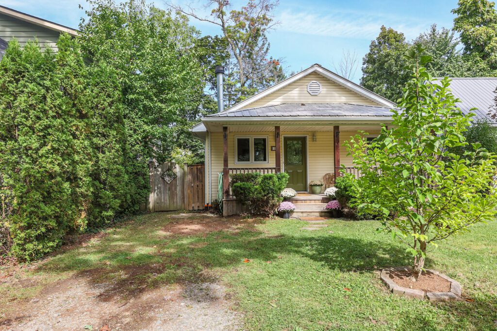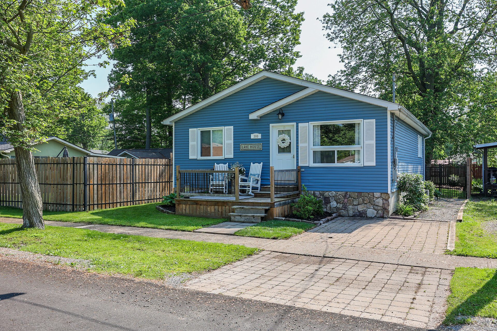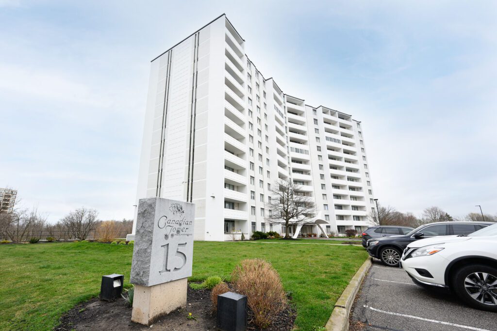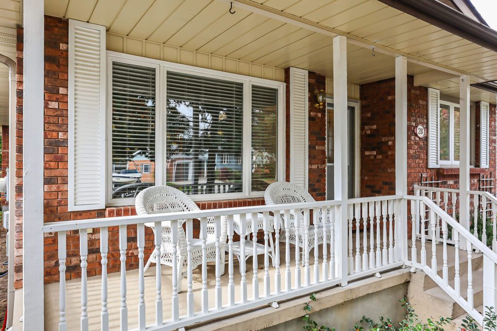Listing Location: Feature on Homepage
88 John Street West, Niagara-on-the-Lake
$899,000
Bedrooms
2
Bathrooms
3 + 1
Property Type
Semi-Detached
neighbourhood
Niagara-On-The-Lake
Taxes/Year
$5,349/ 2025
Lot Size
30.97 x 125
Property Description
This stylish end unit townhome has been conscientiously designed from top to bottom. Custom built in 2021, this spacious home offers a functional layout and pristine finishes. Oversized doors, ample light and soaring ceilings make the front entrance appealing. An open concept kitchen and living space offer endless light through the rear facing windows that overlook the manicured yard beyond. A gas fireplace, wide plank satin hardwoods and a neutral colour palette make the space move-in ready. An expansive central staircase with custom spindles leads to the second storey with 2 bedrooms both with private ensuite. The principal bedroom is spacious and offers a walk-in closet, and a stylish principal bath with double vanity and glass shower enclosure. Laundry is conveniently located on the second level, and the addition of a utility sink was thoughtfully added to the layout for functionality. An additional 2 piece guest bathroom is discretely tucked away off the lower level landing, with an additional full bath on the lower level. In addition to cold storage and a large family room, the lower level offers a flexible layout for the hobbyist or entertainer. With a tidy single car garage and ample driveway parking, this low maintenance home offers close proximity to the very best amenities that Niagara-on-the-Lake has to offer!
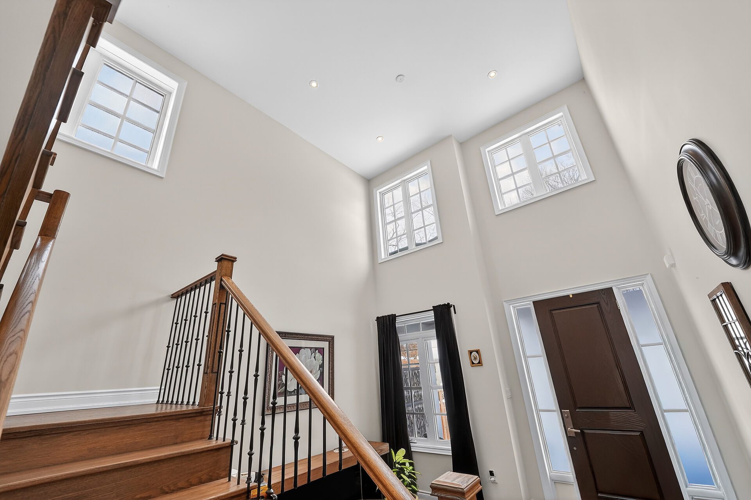
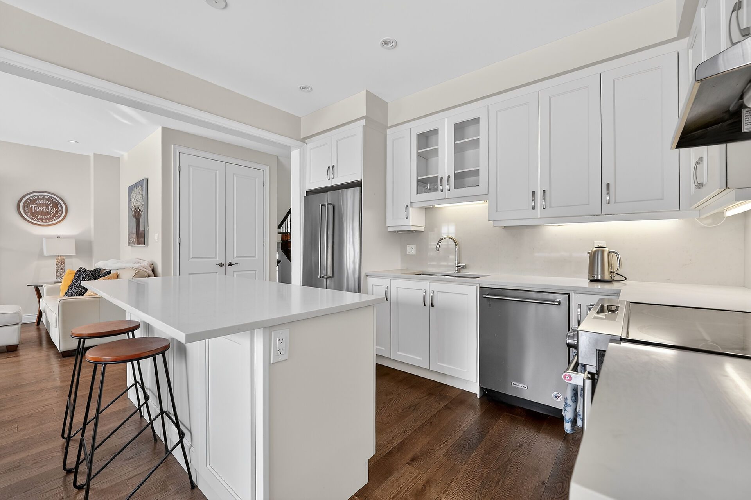
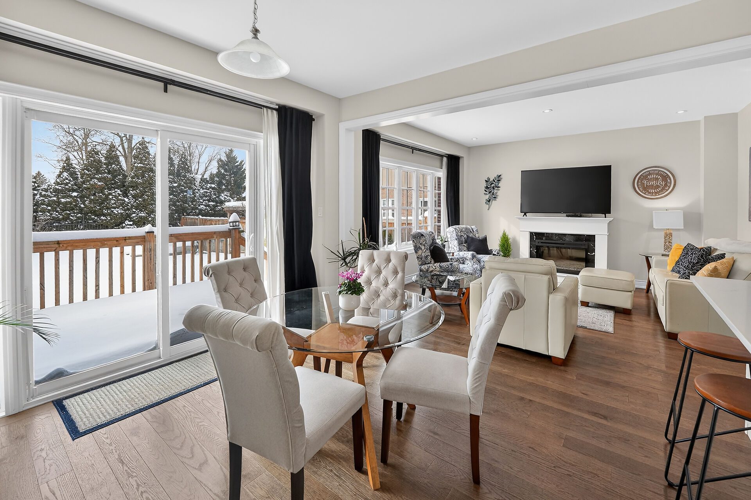
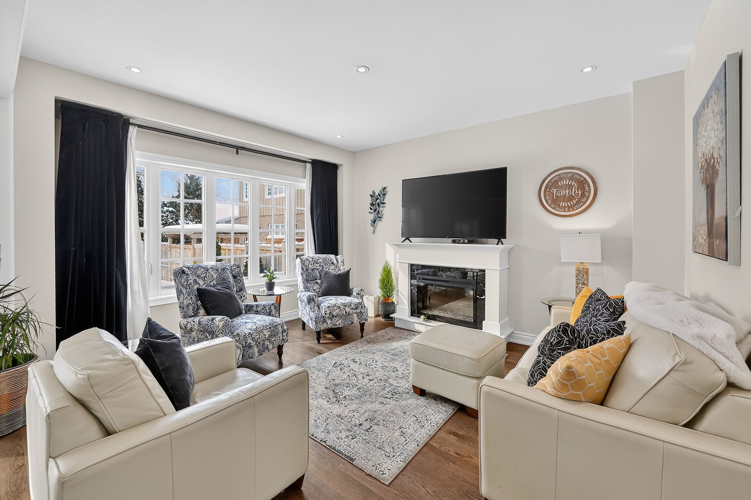
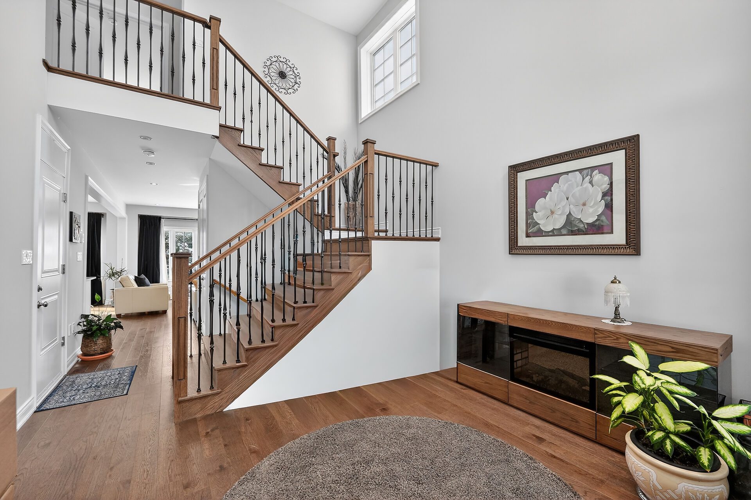
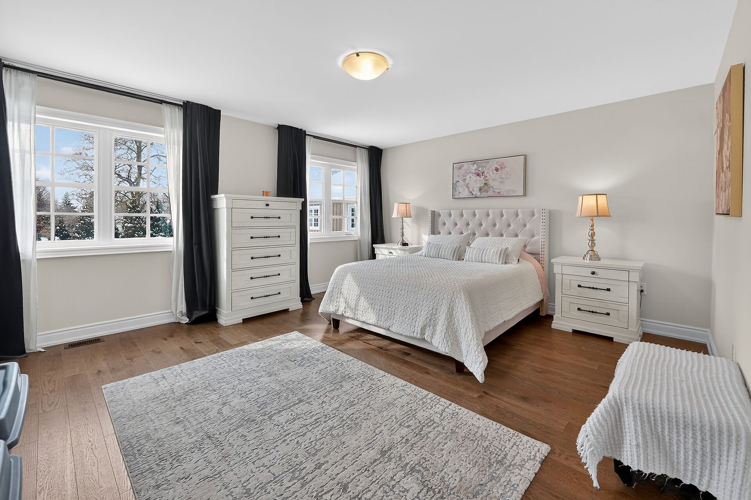
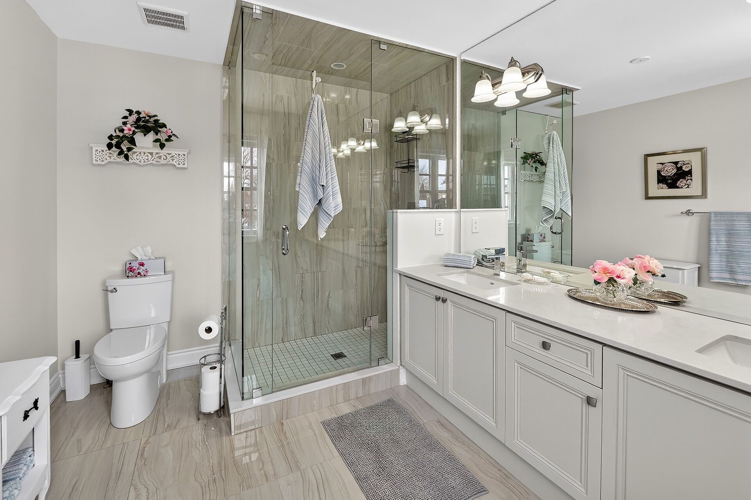
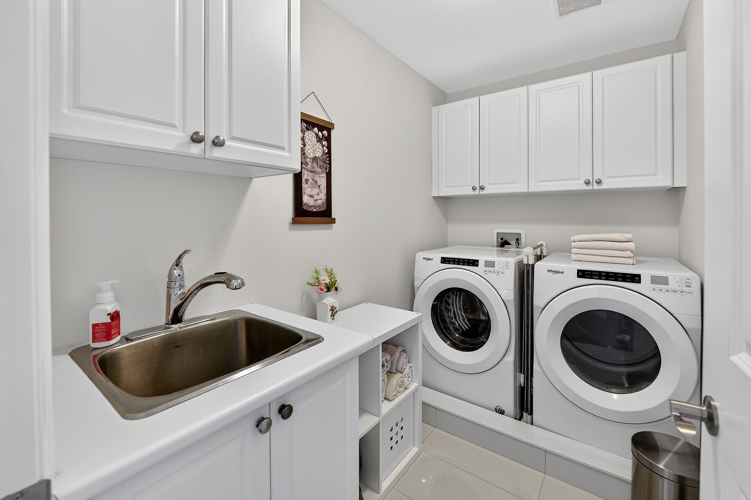
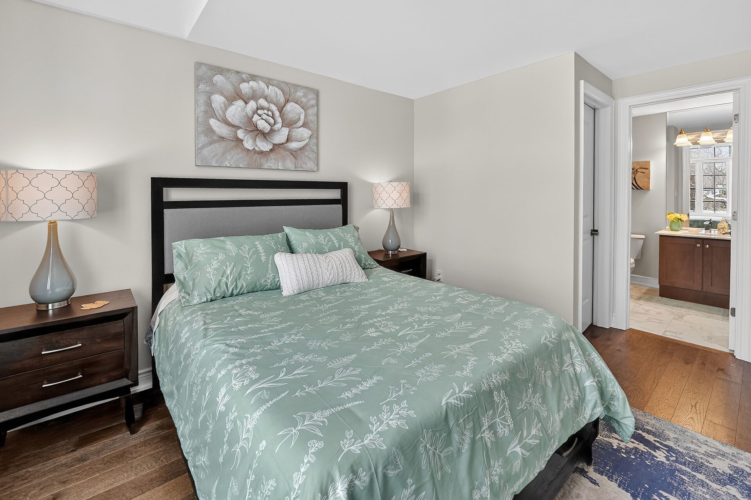
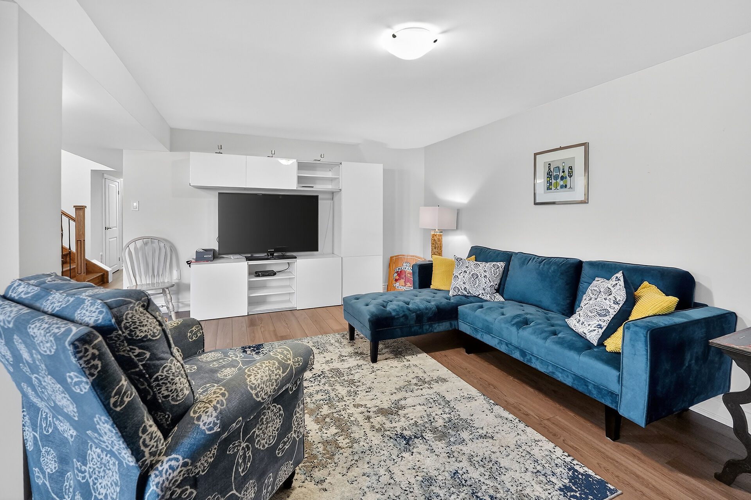
Want to learn more about this listing?
We can help. Simply fill out the form to let us know how to reach you.
544 Victoria Street, Niagara-on-the-Lake
$1,299,00
Bedrooms
4 + 2
Bathrooms
3 Full
neighbourhood
Niagara-On-The-Lake
Lot Size
81 x 135.58
Property Description
This sprawling side split offers a great opportunity as a spacious family home or for your future new build. With its current configuration, this home has been well maintained with numerous upgrades over the years. An open concept kitchen with center island and stainless apliances and living space with gas fireplace and patio doors lead to the expansive yard beyond. With 4 generous bedrooms up and an updated bath with custom tile, an additional bedroom with ensuite on the lower level, and 2 additional family rooms, one with wood burning fireplace. This offering presents different possibilities for development in a fabulous Old Town location. This large corner lot is walking distance to shops, wineries, nature trails and iconic Queen Street, in Niagara-on-the-Lake. The existing side-split fronts on Victoria Street and is surrounded by new luxury homes.
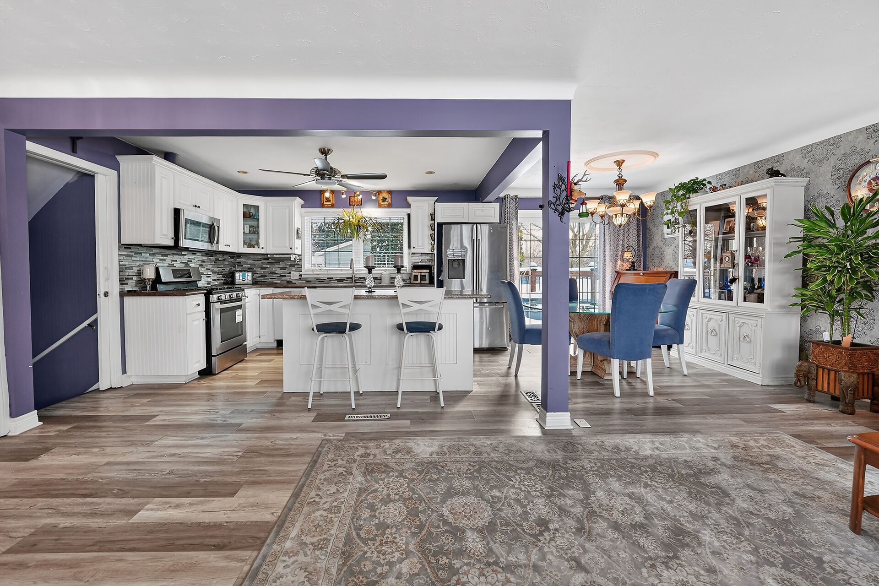
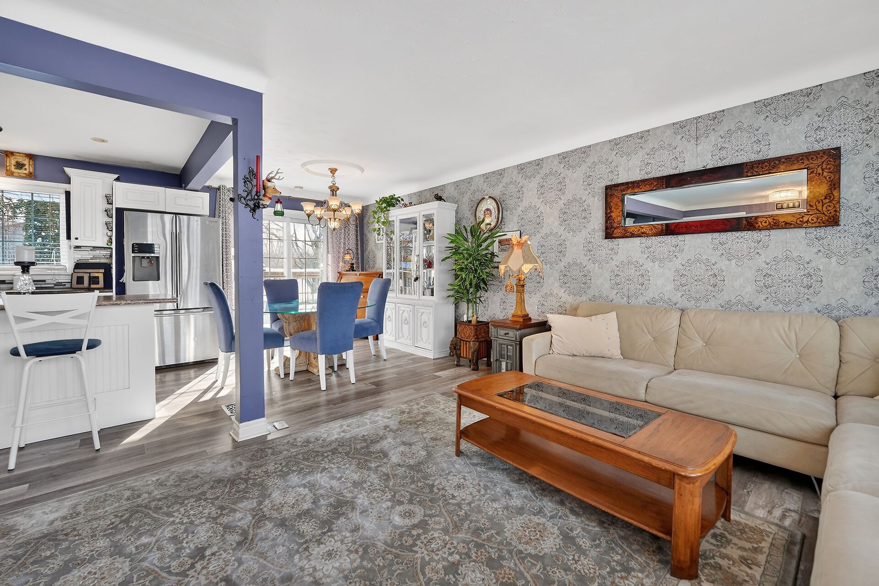
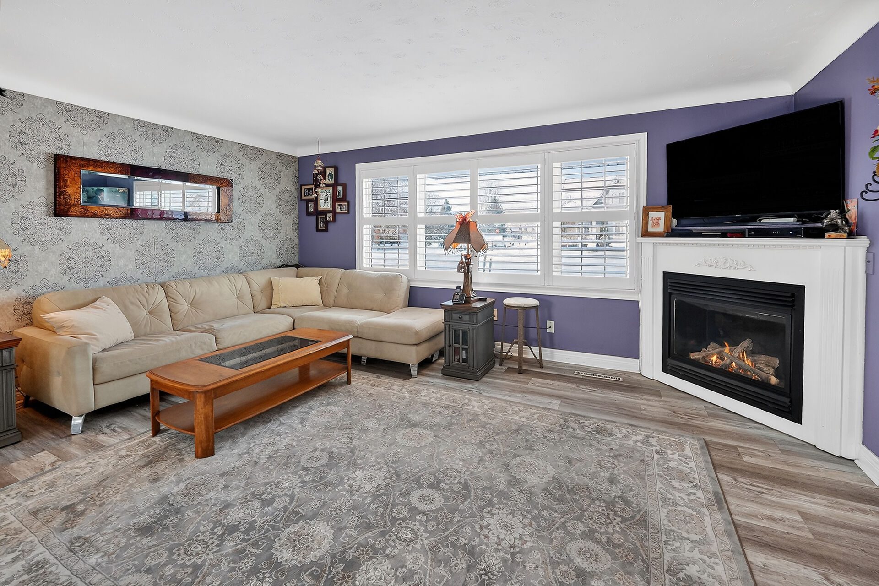
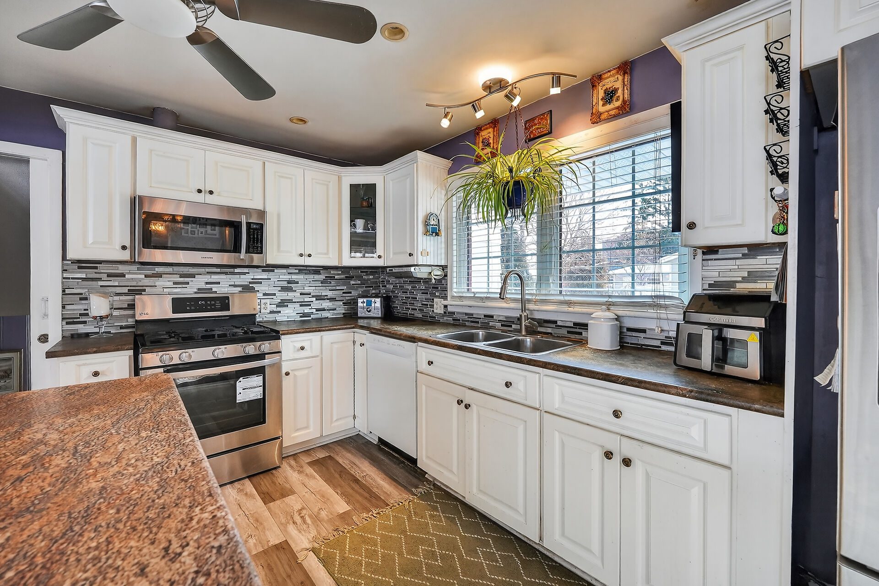
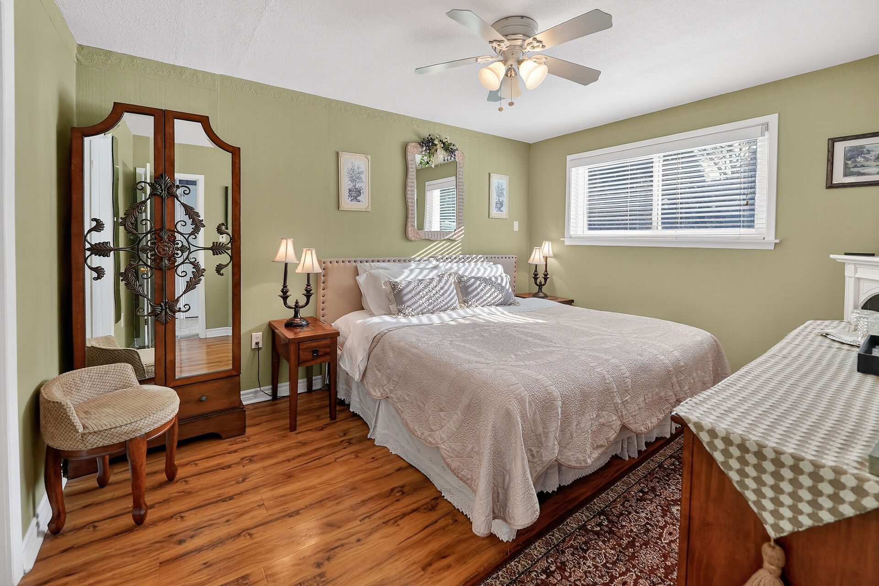
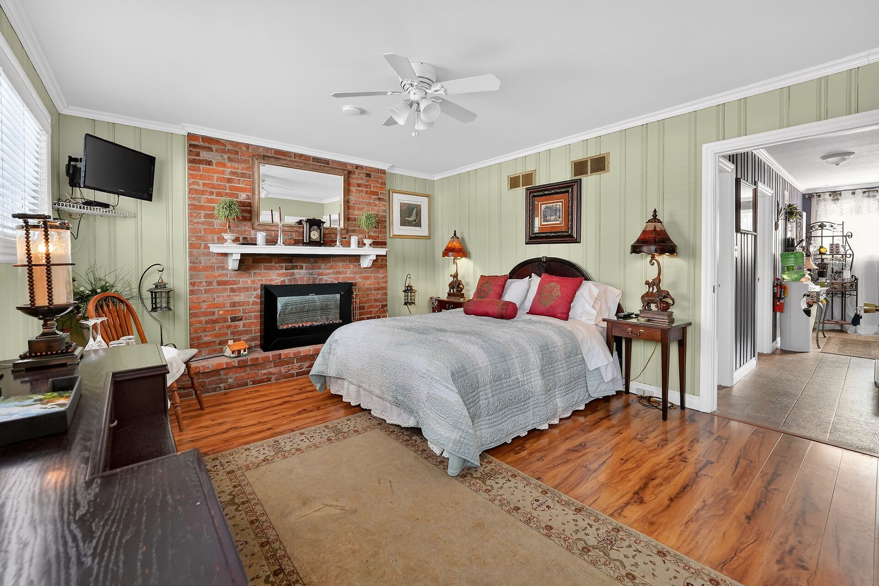
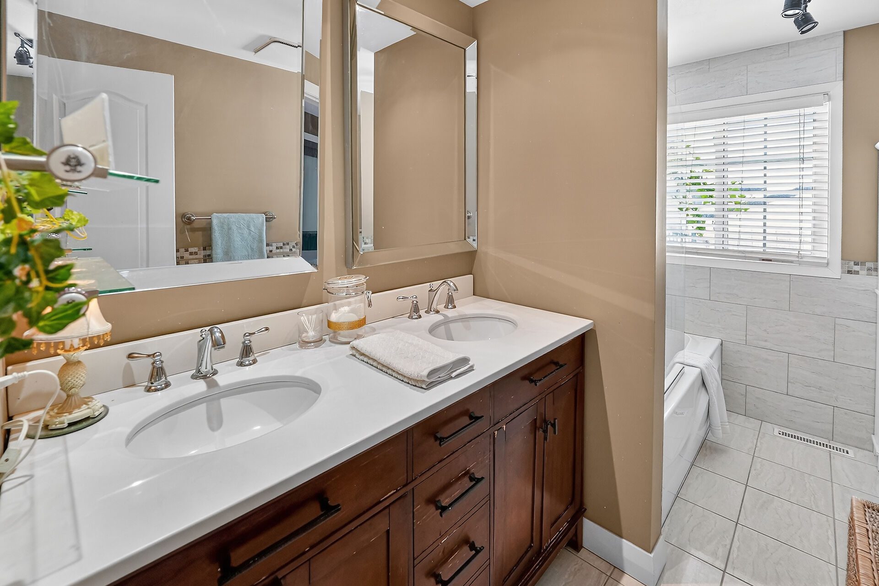
Want to learn more about this listing?
We can help. Simply fill out the form to let us know how to reach you.
624 Lake Street, St. Catharines
Bedrooms
2
Bathrooms
2
neighbourhood
St. Catharines
Lot Size
50 x 106
Property Description
This tidy North end bungalow is central to excellent schools, public transit, amenities and a stone’s throw from nature trails, bike paths and picturesque Port Dalhousie on the shores of Lake Ontario. With a distinctly mid-century flair, this 2 bedroom bungalow has been meticulously maintained; Gleaming hardwoods, flawless plaster details, clean lines and a sophisticated elegance, this home is an ideal fit for those seeking low maintenance living. A fully fenced yard, tidy perennial plantings, and recent upgrades including roof (2015) chimney (2024), and updated windows throughout. With a fully finished lower level, this home offers additional office space and a fabulous family room with fireplace. Ample storage, and a single attached garage with inside entry complete this package. Turn key, stylish and so well cared for, this home appeals to the growing family, retirees and the busy professional alike.
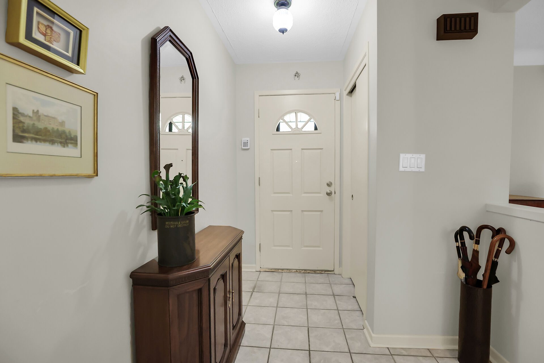
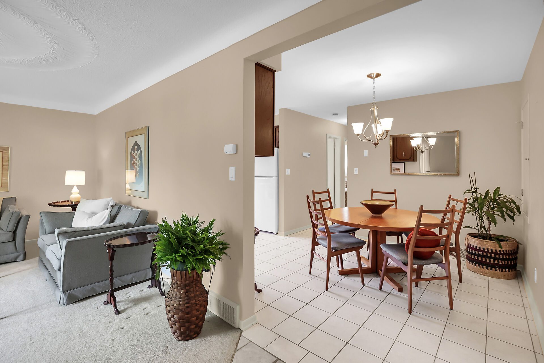
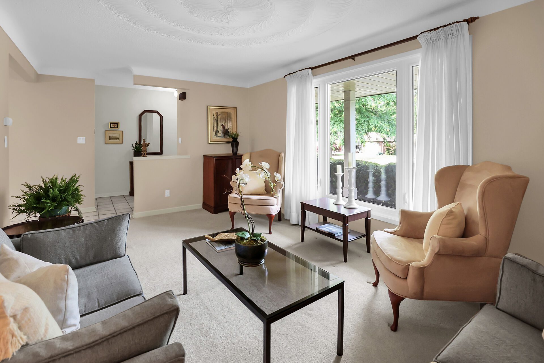
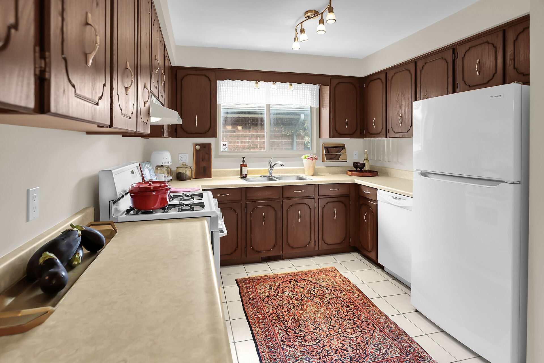
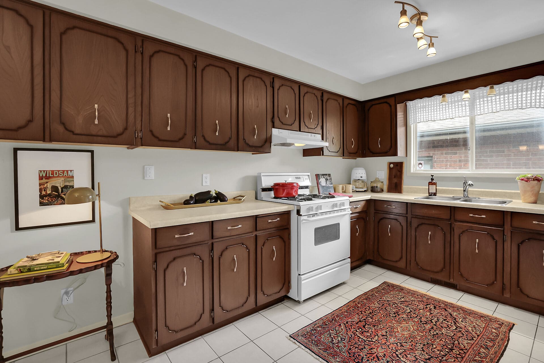
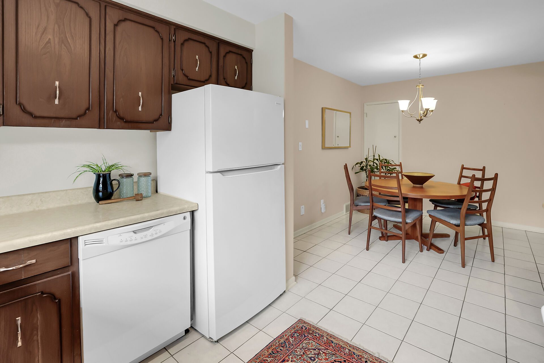
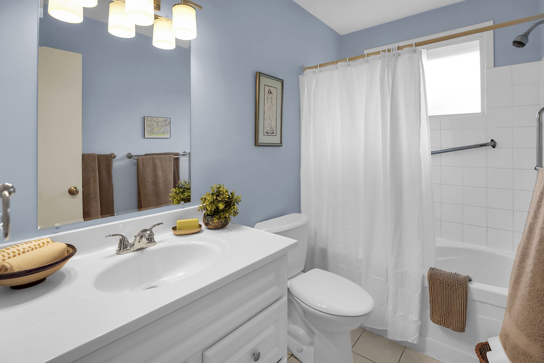
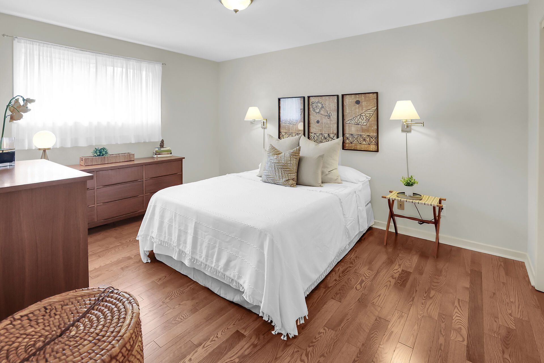
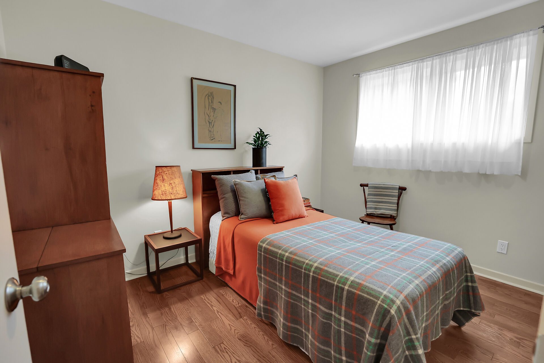
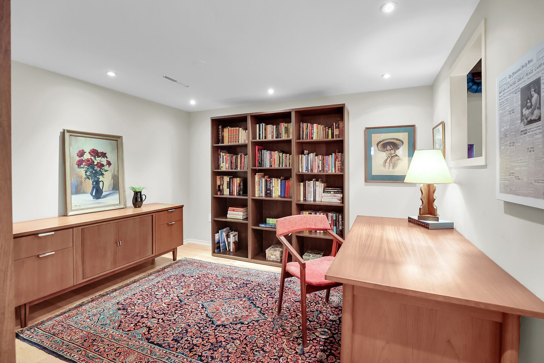
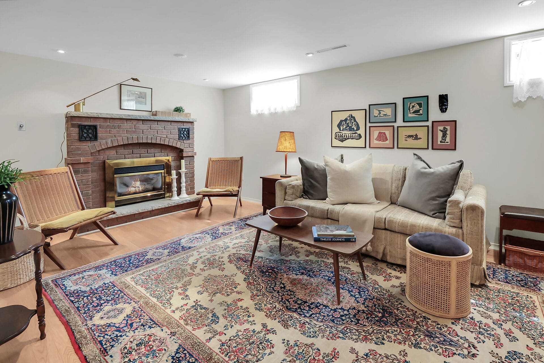
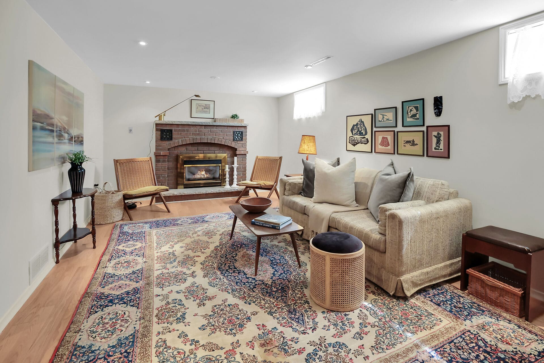
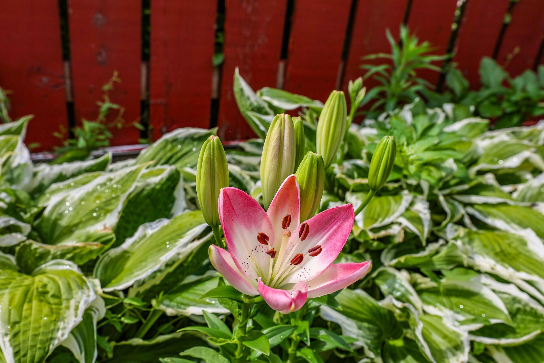
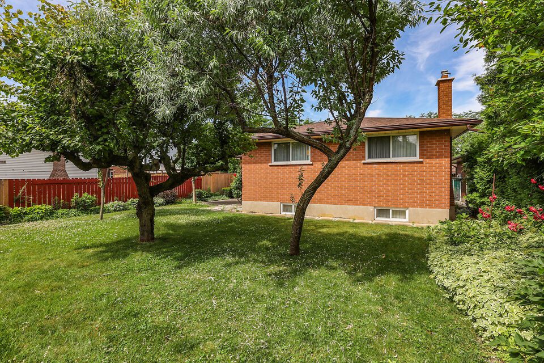
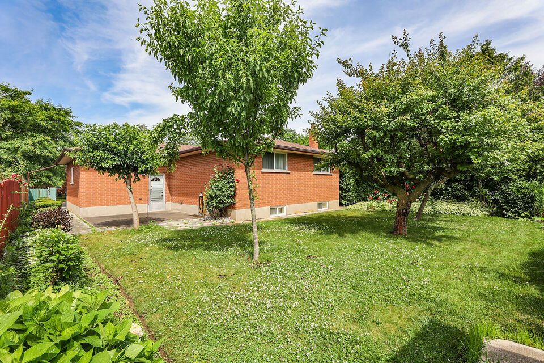
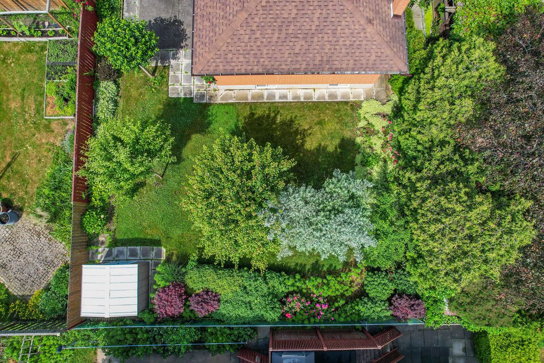
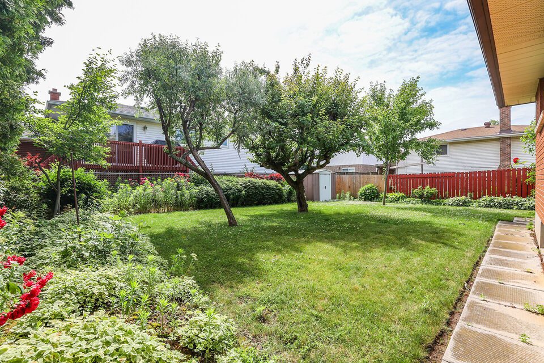
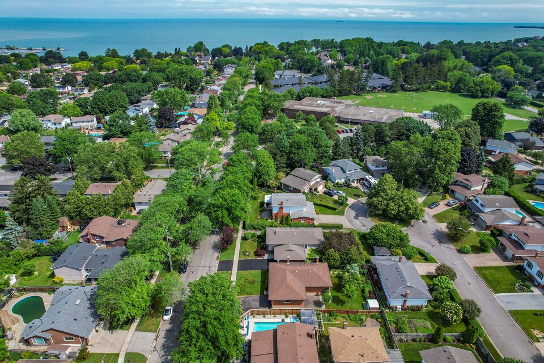
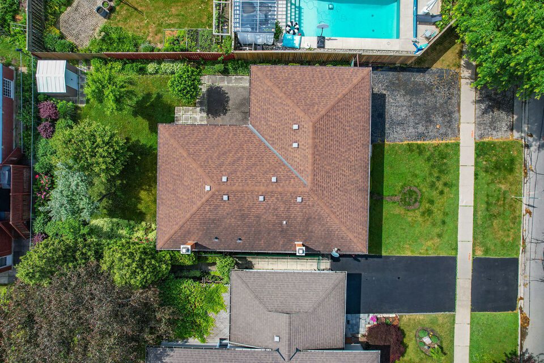
Sorry, this listing has been sold.
Fortunately, we can help you find other properties you'll love. Fill out the form, and we'll get back to you.
6746 Waters Avenue, Niagara Falls
Bedrooms
2
Bathrooms
2
SqFt
1104
Property Type
1.5 Storey/House/Detached
neighbourhood
Niagara Falls
Taxes/Year
$2705.00/2024
Lot Size
50 x 182
Property Description
This stylish, well-maintained home is ideally located in a family-friendly pocket of Niagara Falls; it is central to amenities while maintaining the privacy and charm that accompanies home ownership on Waters Avenue. With a traditional pebble-dash facade and lush gardens, the home has been updated to include modern window capping, a custom front door, and new soffits and eaves. A custom double gate with vintage hardware leads to the expansive rear yard with mature trees and greenspace for days, where you can let your imagination run wild! Inside, a generous kitchen is equipped with premium appliances and a sleek aesthetic. The main floor living space adjoins the dining area and overlooks the tidy streetscape beyond. An open staircase leads to the second storey, home to 2 generous bedrooms, one with ample storage under the roof line. A designer colour palette accentuates the home’s character while providing the perfect backdrop for modern living. Architectural charm, plaster ceilings, hardwoods and custom lighting are just some of the noteworthy features in this two-bedroom, two-bath home. An additional opportunity exists in the partially finished lower level; High ceilings, in-suite laundry and a second bathroom are added bonuses, along with a rustic rear porch for breezy evenings of entertaining. A fabulous potting shed compliments the huge yard, with unique design elements from architectural salvage. Tidy and well-designed, this updated home is a gem.




















Sorry, this listing has been sold.
Fortunately, we can help you find other properties you'll love. Fill out the form, and we'll get back to you.
73 Prince Charles Drive, North York
Bedrooms
3 + 1
Bathrooms
1 + 1
SqFt
1129
Property Type
Detached Bungalow
neighbourhood
North York
Taxes/Year
$6,356.95/2024
Lot Size
60 x 120.04
Property Description
Located on a corner lot in the sought-after Englemount-Lawrence neighbourhood, this mid-century bungalow offers an opportunity for main floor living, with a sprawling layout and just over 2000 square feet of finished living space. With original hardwood floors, an attached double garage and a finished basement, this spacious home is brimming with possibilities. As a great candidate for revitalization, this solid home is well-constructed, located close to parks, transit, and amenities. With easy access to Allen Road and Highway 401, don’t miss this rare opportunity!
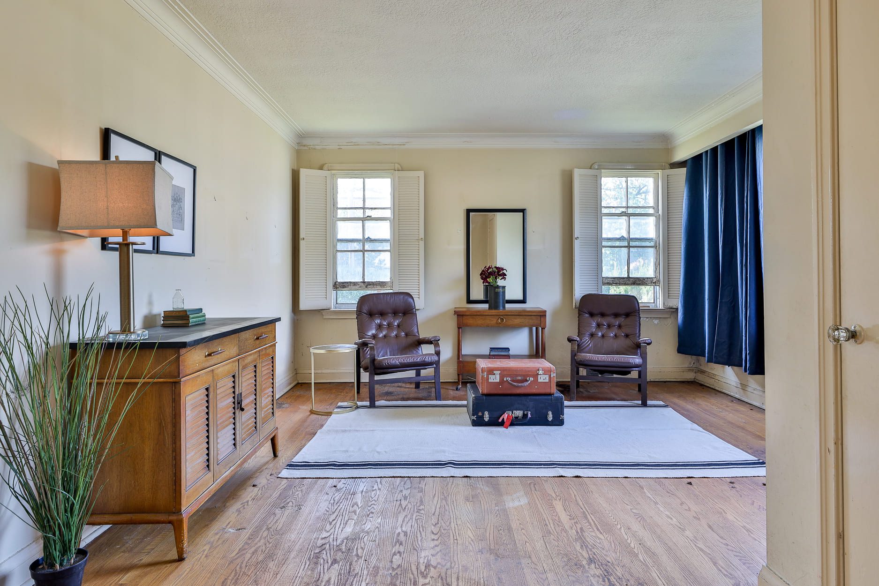
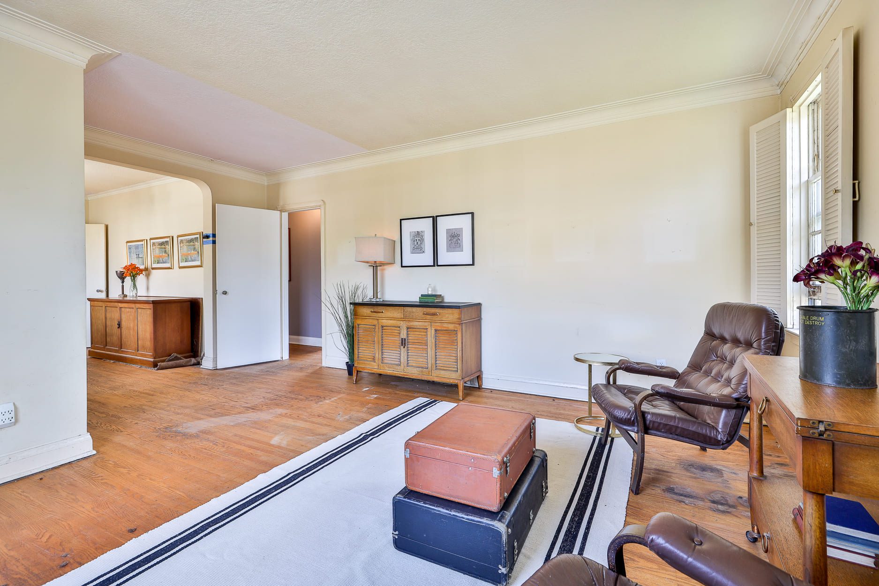
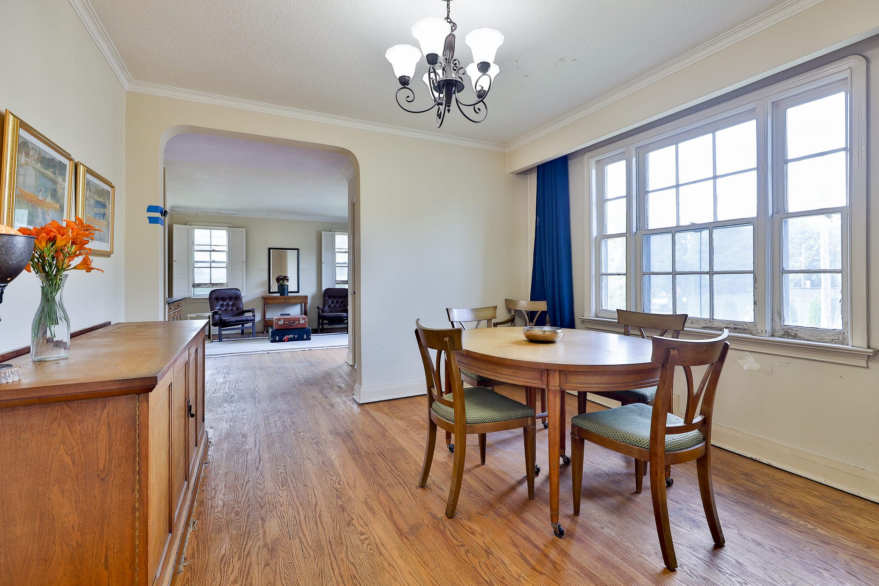
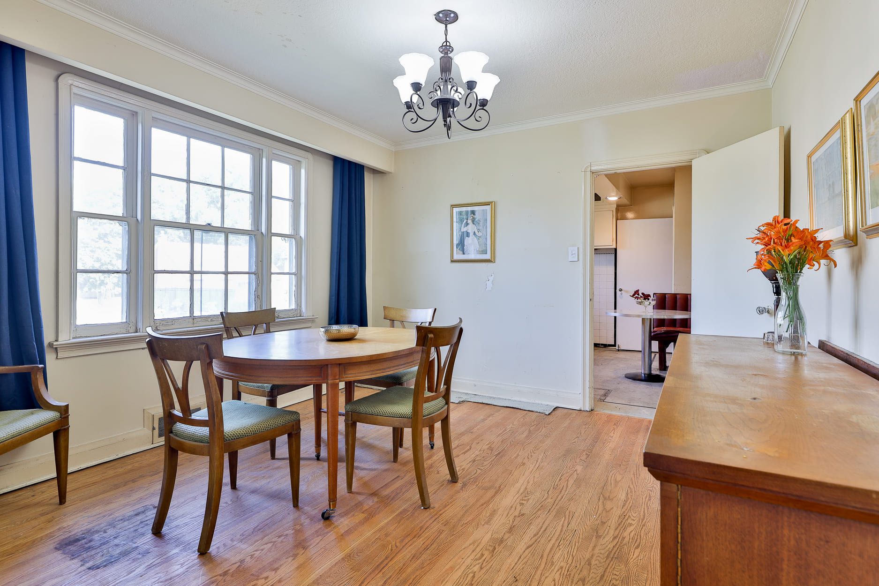
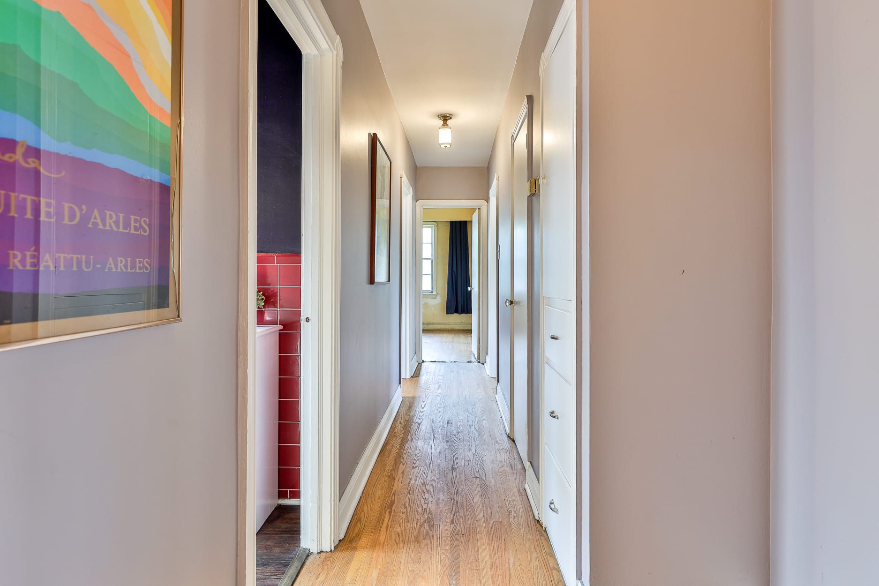
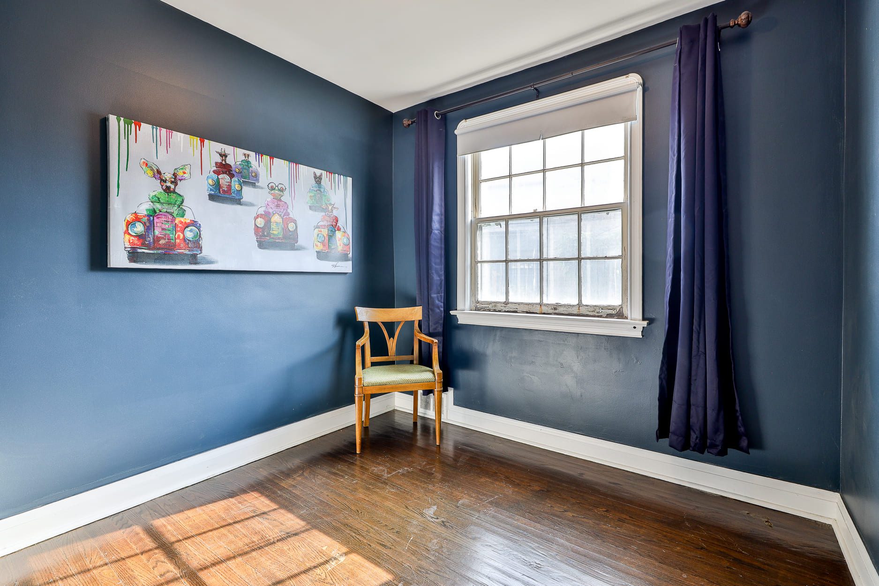
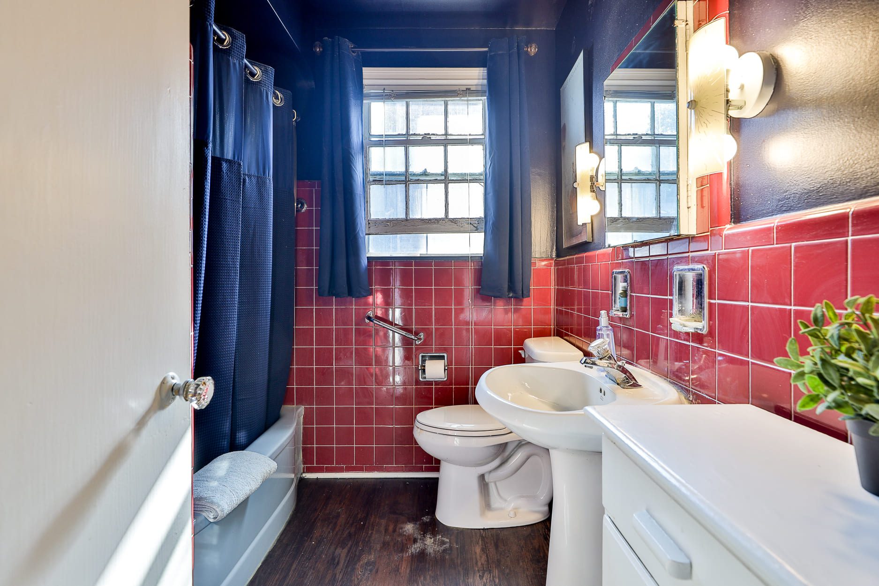
Sorry, this listing has been sold.
Fortunately, we can help you find other properties you'll love. Fill out the form, and we'll get back to you.
380 Lakewood Avenue, Crystal Beach
Bedrooms
3
Bathrooms
2
SqFt
1027
Property Type
Detached Bungalow
neighbourhood
Crystal Beach
Taxes/Year
$3607/ 2024
Lot Size
40 X 90 Feet
Property Description
Located within a block of the white sand shores of Lake Erie, this updated bungalow is the quintessential Beach House. With all main floor living, this well laid-out bungalow offers 3 bedrooms and 2 beautifully renovated bathrooms; The principal bedroom offers front facing windows and a stunning ensuite with glass shower and rain fall faucet, custom tile and a sleek design. The full guest bath features a similar designer flair, with modern floating vanity, custom tile and tub with shower. Main floor laundry, low maintenance flooring, and an updated open concept kitchen with dining peninsula, eat-in dining and double patio doors adjoining the raised deck and manicured yard beyond. Stainless appliances, on demand hot water system and vinyl siding are just a few of the low maintenance components in this home. Whether you are seeking your new place to call home, a beach house, or an ideal investment opportunity, 380 Lakewood has it all. Historically licensed as a short-term rental, this cottage property is a mere stone’s throw to arguably one of the best beaches in Southern Ontario. Privacy, mature trees and a stylish wrought iron gate contribute to the curb appeal.
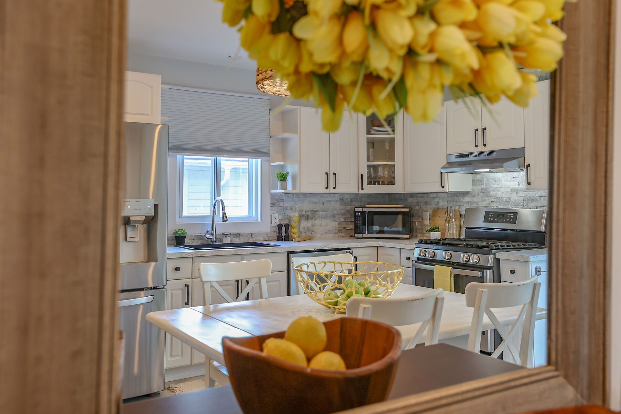
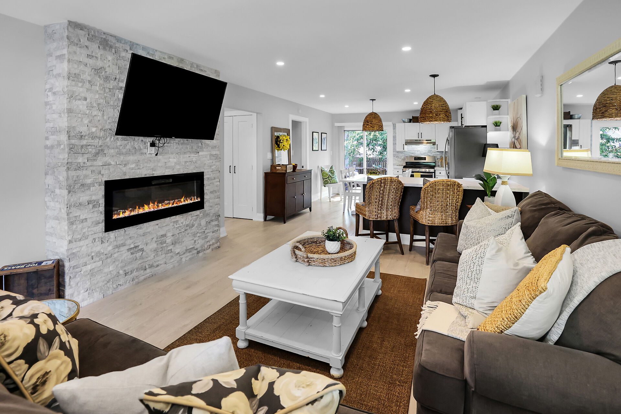
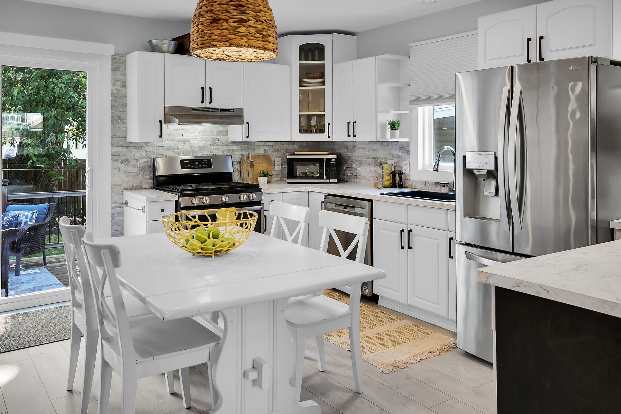
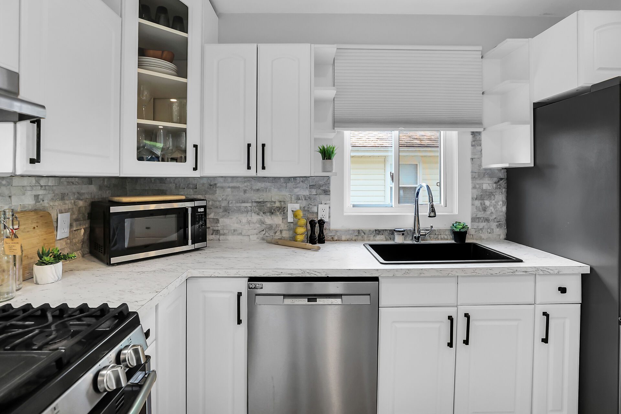
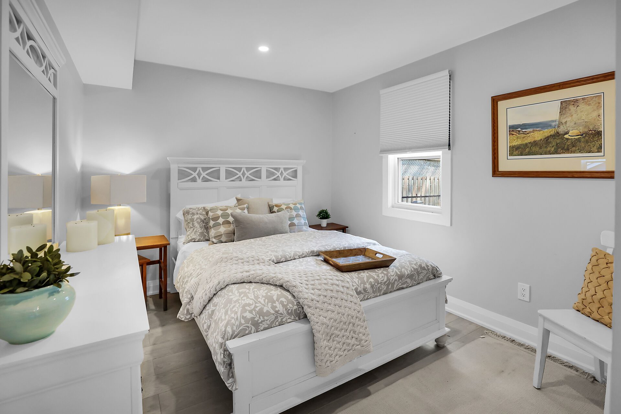
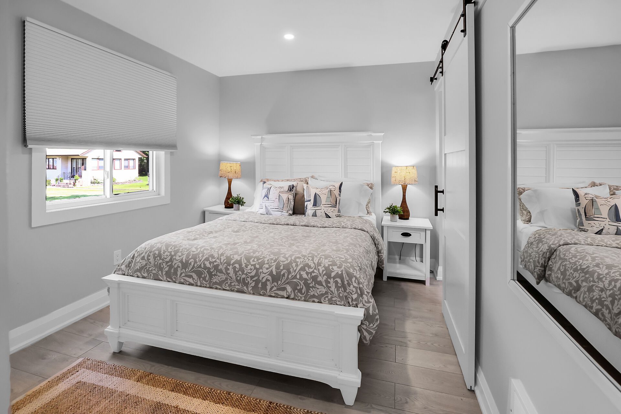
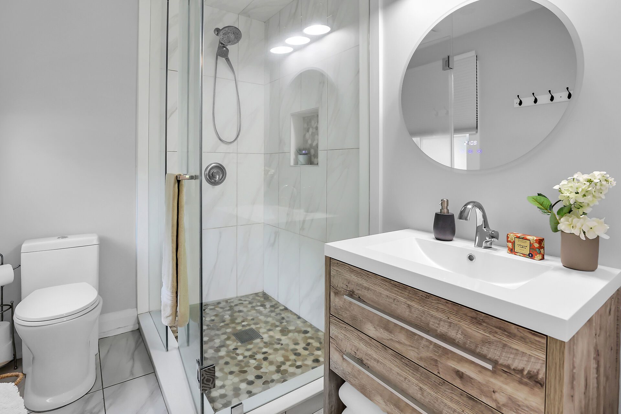
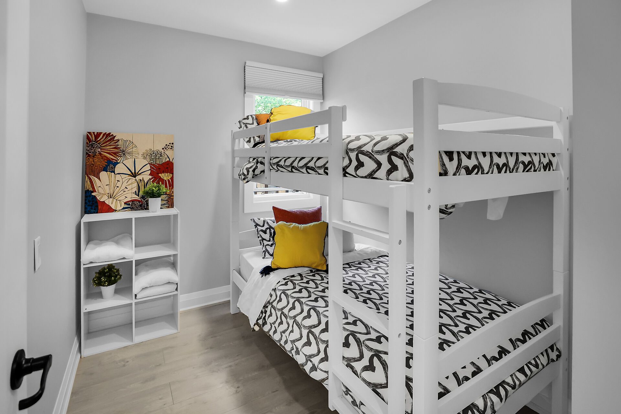
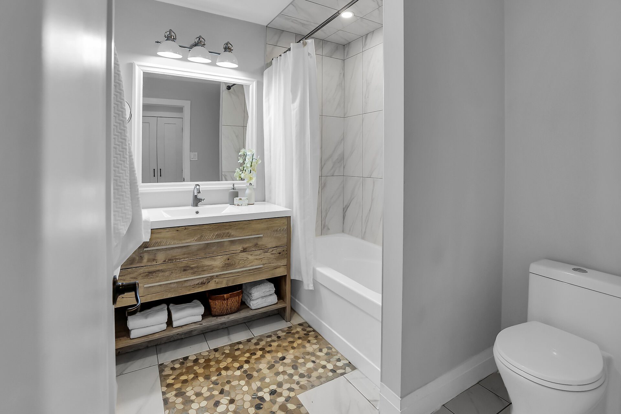
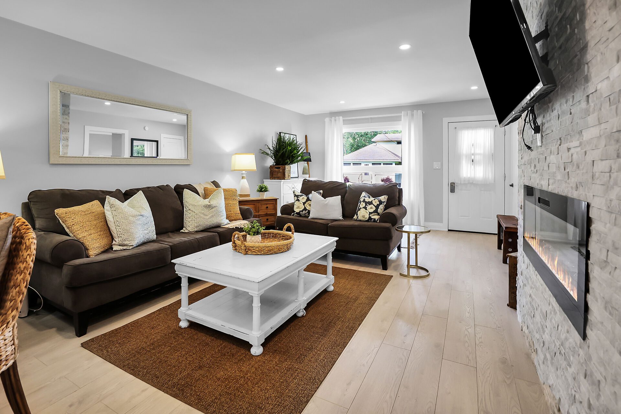
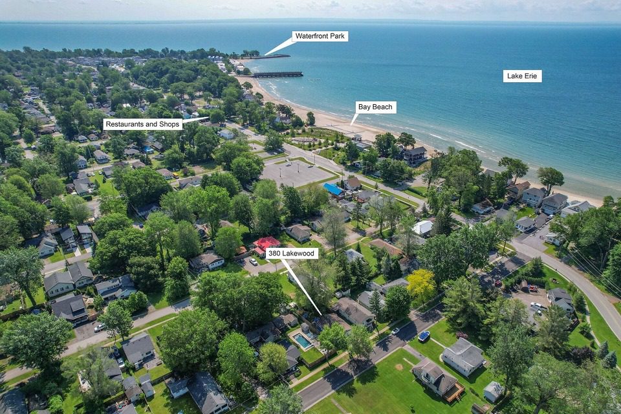
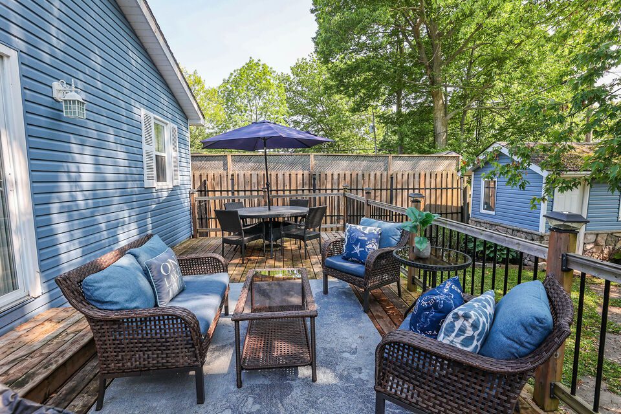
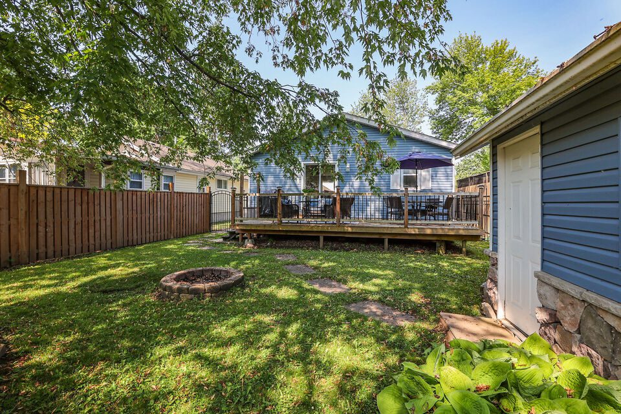
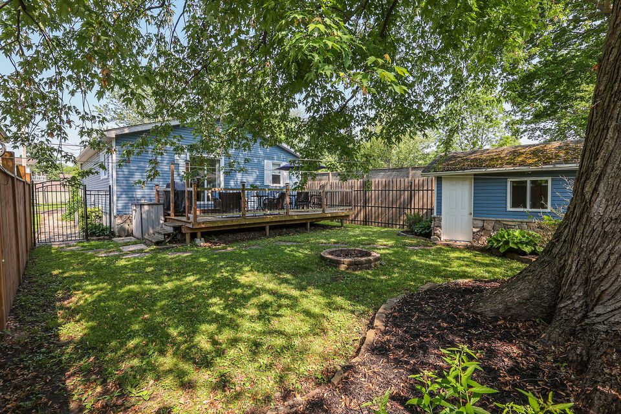
Sorry, this listing has been sold.
Fortunately, we can help you find other properties you'll love. Fill out the form, and we'll get back to you.
