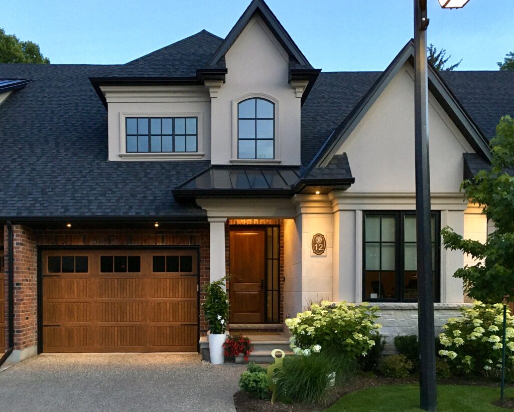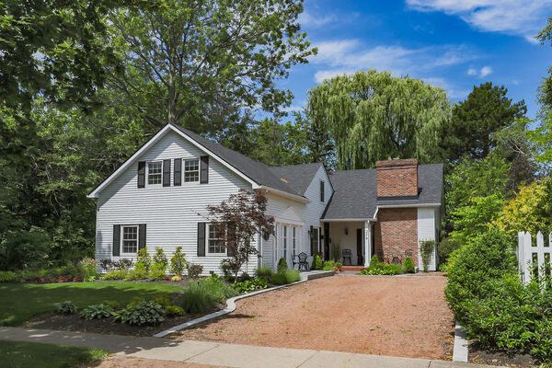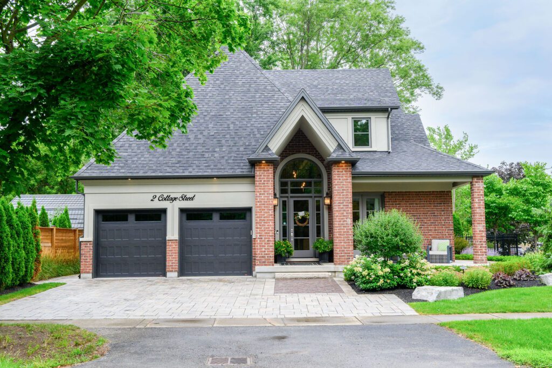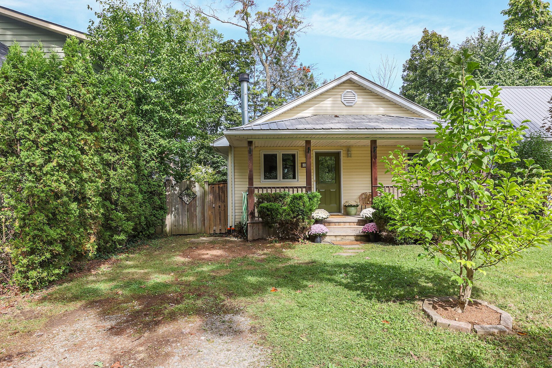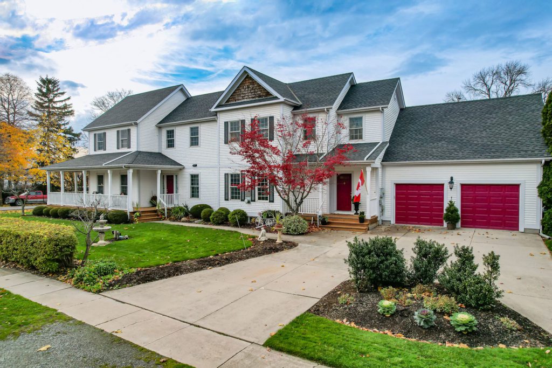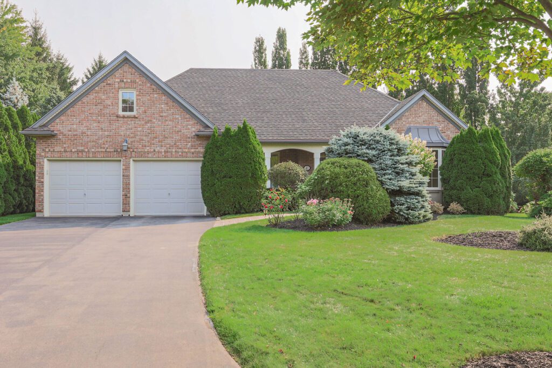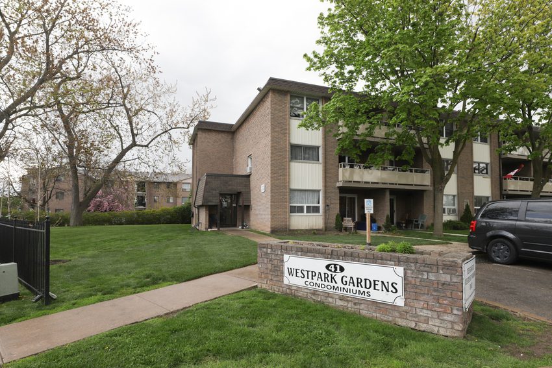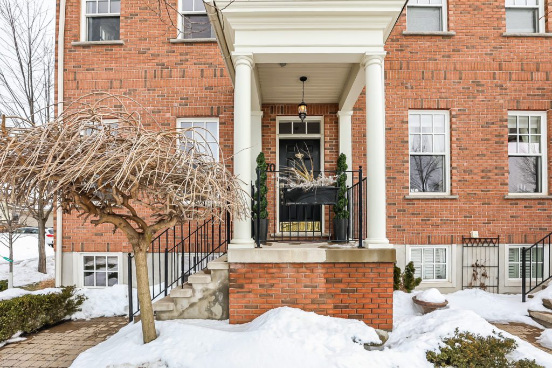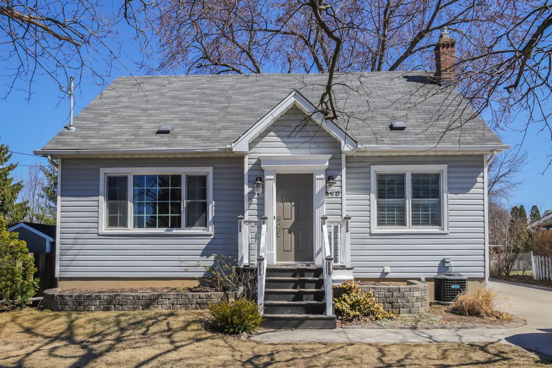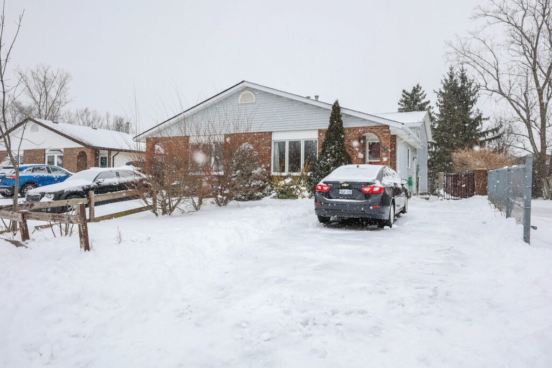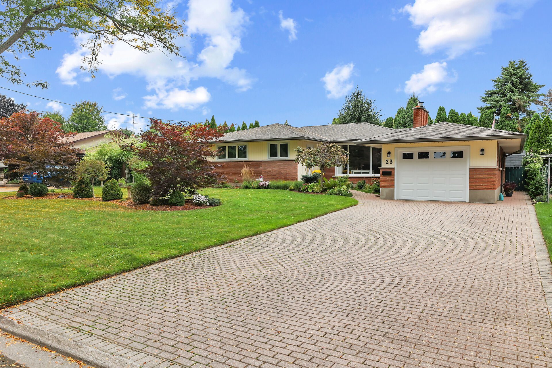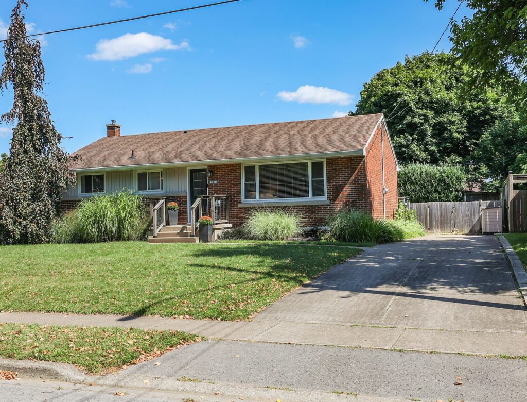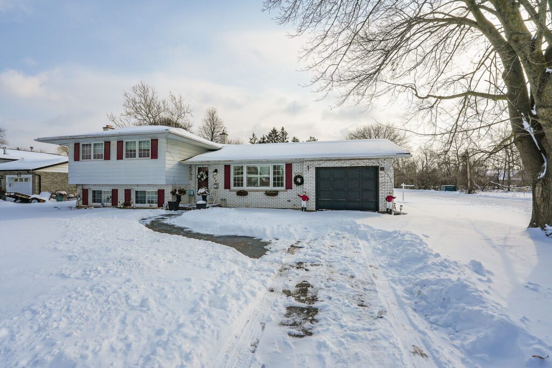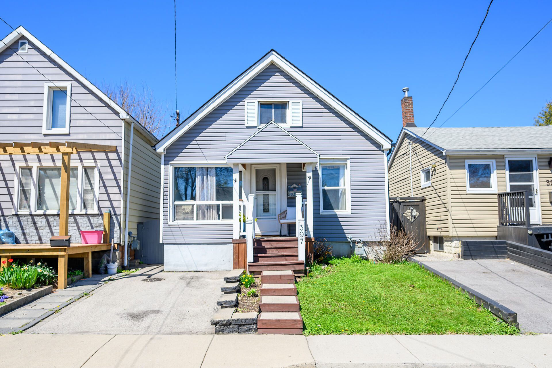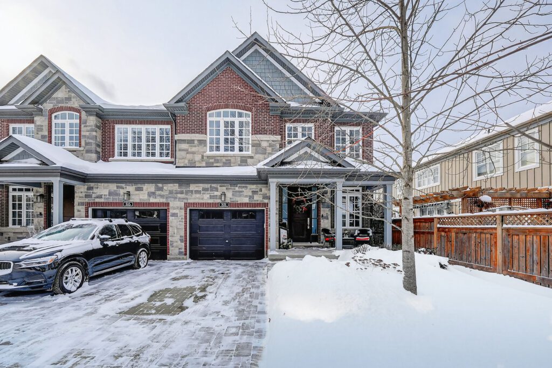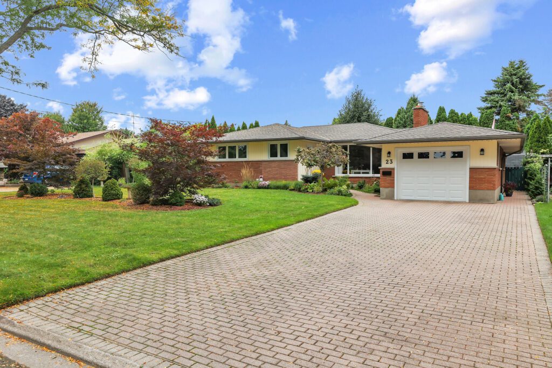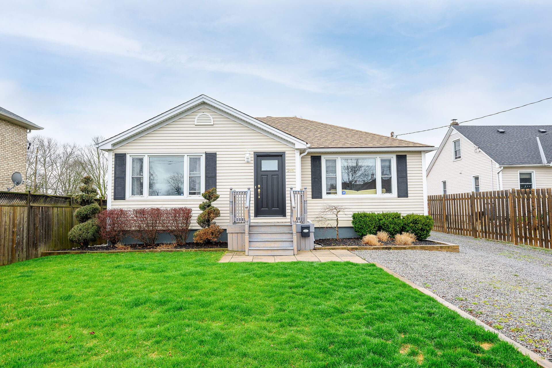Listing Location: Feature on Homepage
4970 David Avenue, Niagara Falls
Bedrooms
3
Bathrooms
1
SqFt
1045
Property Type
Bungalow/House/Detached
neighbourhood
Niagara Falls
Taxes/Year
$2,877.73/2024
Lot Size
65 X 100
Property Description
Welcome to 4970 David Avenue. This well-maintained bungalow is on a large lot, located in a quiet North End neighbourhood of Niagara Falls. The generous living room features a large picture window and gleaming hardwoods that lead to the oversized kitchen with an eat-in dining area. The kitchen is equipped with a double sink, cherry cabinets with crown mouldings, soft close features and plenty of storage. All three bedrooms feature double closets, and a newly redesigned spa-like main floor bath with a walk-in shower completes the main floor—there is endless opportunity in the partially finished lower level with an additional 1000 square feet awaiting your final touches. The rear yard provides additional storage with a shed, a large deck, and a gazebo for entertaining. Stacked driveway parking can accommodate up to 3 cars with plenty of additional on-street parking. This location is close to all amenities, including restaurants, schools, tourist areas and easy access to QEW. A classic brick construction with tidy perennials on a quiet residential street, this turn-key home is move-in ready. Additional features include a central vac, updated windows, hot water on demand, and an oversized soaker tub in place in the lower level bath, which is awaiting finishes.

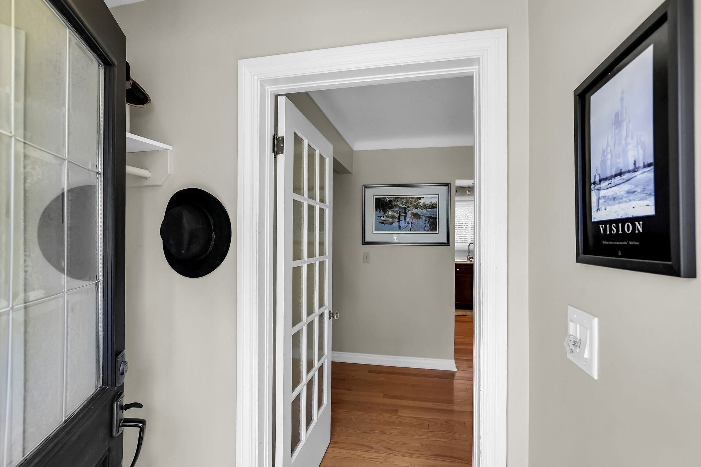
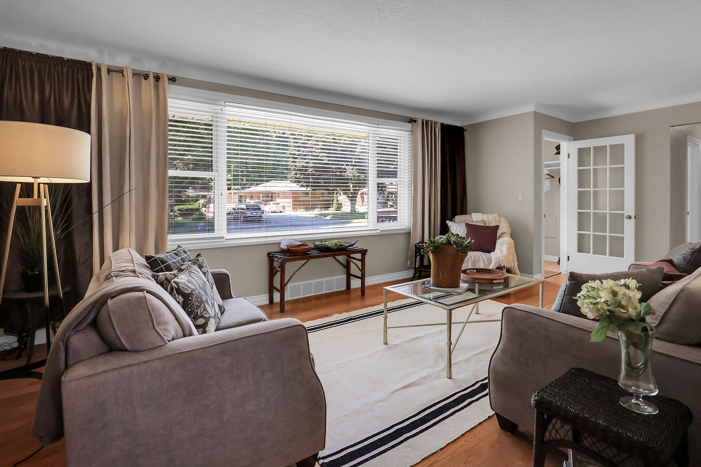
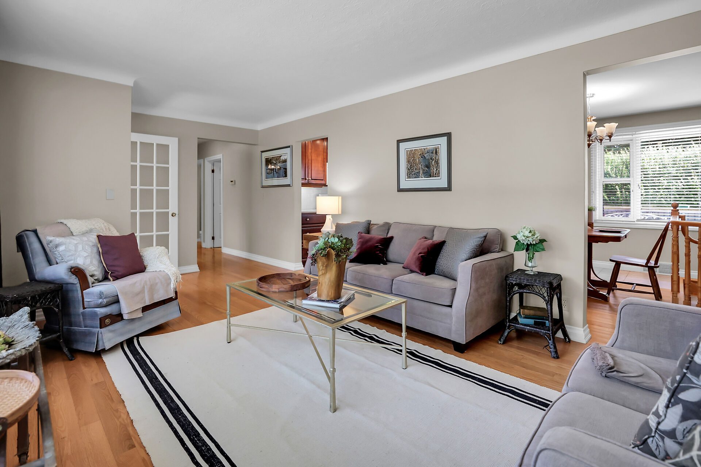

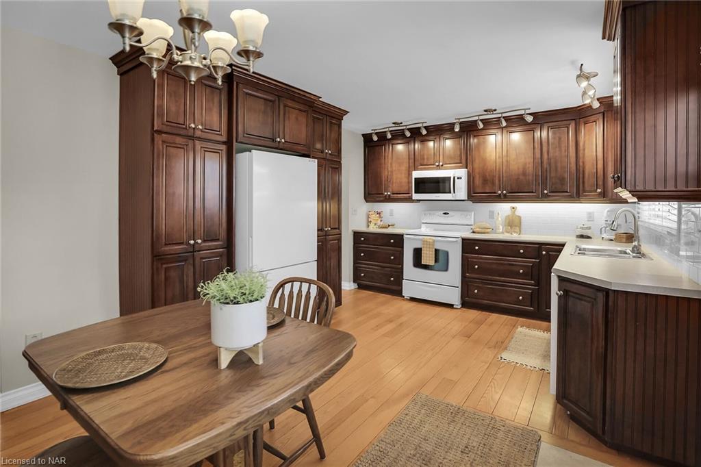
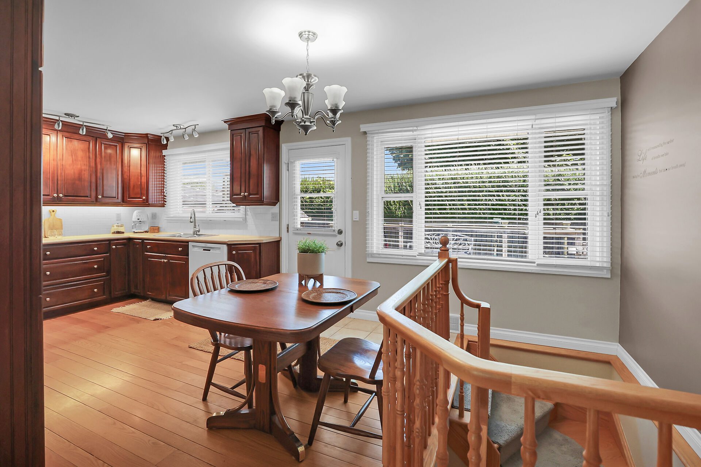
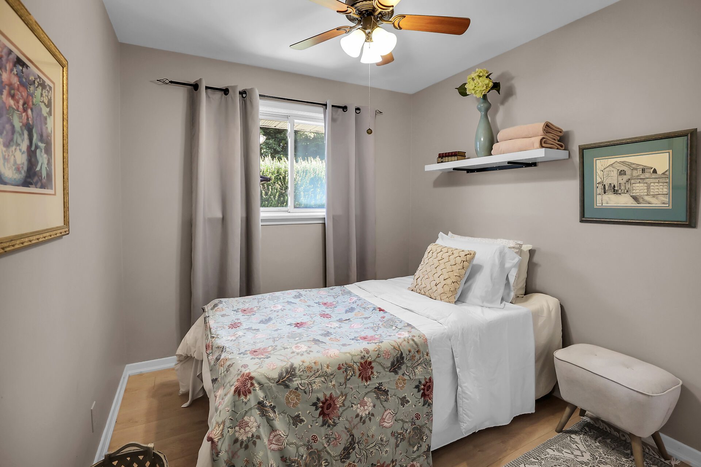
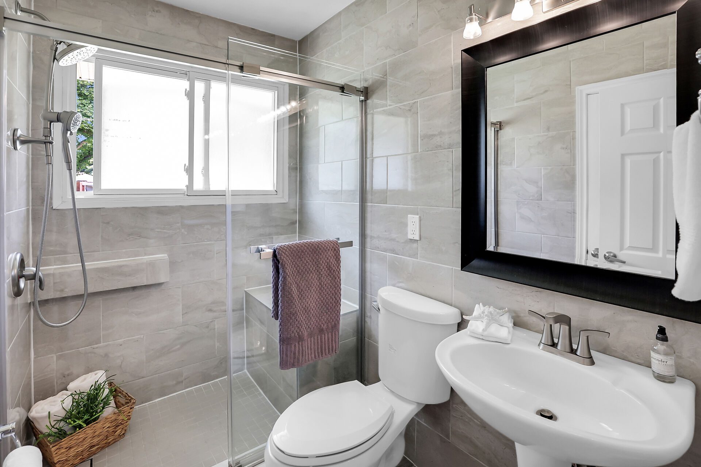
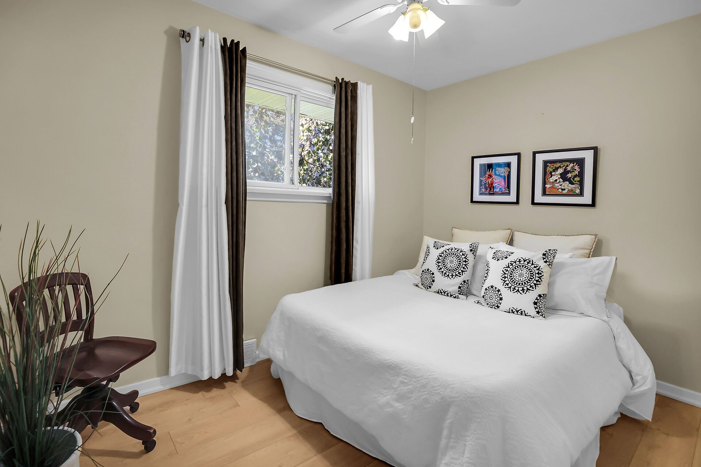

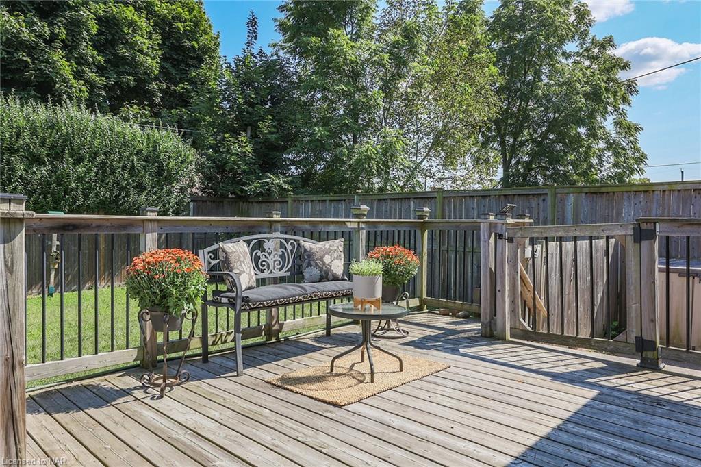
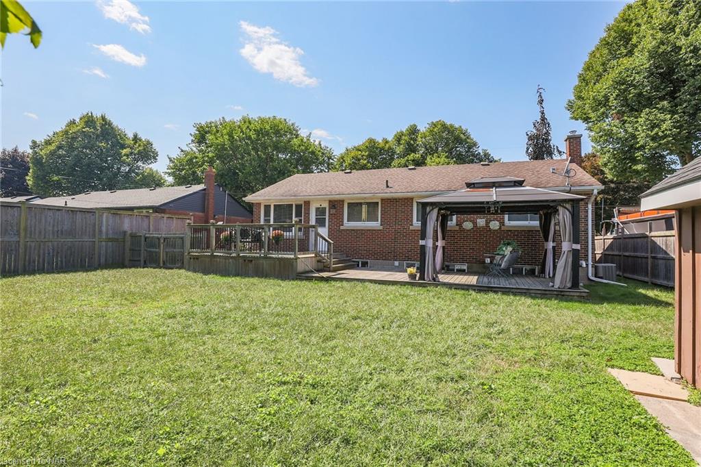
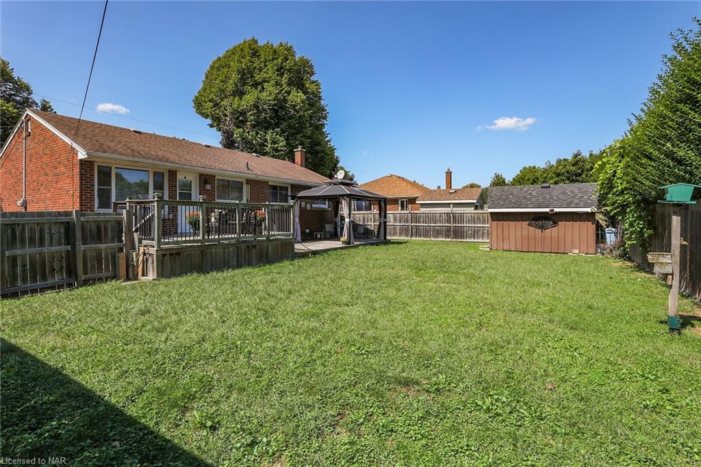
Sorry, this listing has been sold.
Fortunately, we can help you find other properties you'll love. Fill out the form, and we'll get back to you.
19 Wyckliffe Avenue, Niagara-On-The-Lake
Bedrooms
2+1
Bathrooms
3.5
Property Type
Bungalow/House/Detached
neighbourhood
Niagara-On-The-Lake
Taxes/Year
$4,249.44/2024(Taken using the Municipal Property Tax Calculator)
Lot Size
50.10 X 118.41
Property Description
Located in the desirable cottage community of Chautauqua in Old Town Niagara-on-the-Lake, this 3 bedroom home is a short stroll to the shores of Lake Ontario. Constructed in 2008, this low-maintenance bungalow with a metal roof sits on generous lot with mature trees. With large windows and gleaming cherry hardwood flooring throughout the main floor, this practical layout feels spacious and inviting. Skylights above the dining area, large patio doors to the side deck for entertaining, and convenient back deck private access from the principal bedroom offer a seamless flow from the interior to the exterior of the home. With 2 generous main floor bedrooms, each with private ensuite, and an additional bedroom with ensuite on the lower level, this home is ideal for a growing family or is an entertainer’s delight. An additional 2 piece powder room, in-suite main floor laundry, wood burning fireplace and a fully equipped kitchen with stainless appliances complete the main floor. In addition to a 3rd bedroom, the lower level features high ceilings (improved with sound proofing)tidy upgraded mechanicals and a workshop space, with plenty of storage. Raised garden boxes, a storage shed and a fully fenced back yard complete this package, all within walking distance to picturesque Queen Street in historic Niagara-on-the-Lake.

With large windows and gleaming cherry hardwood flooring throughout the main floor, this practical layout feels spacious and inviting.
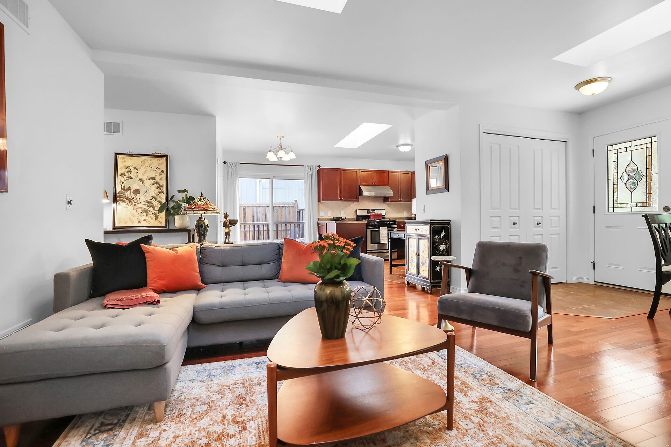
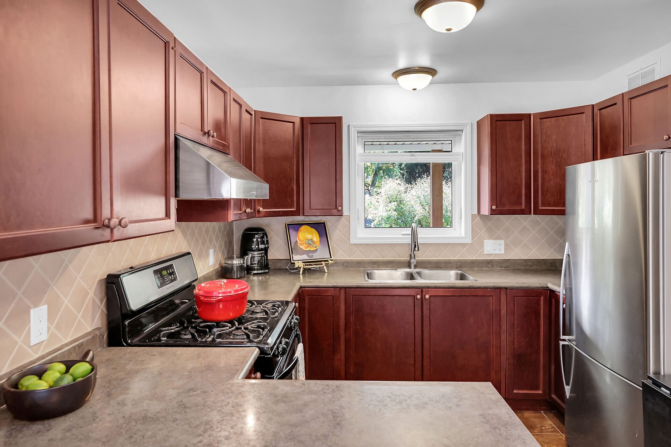
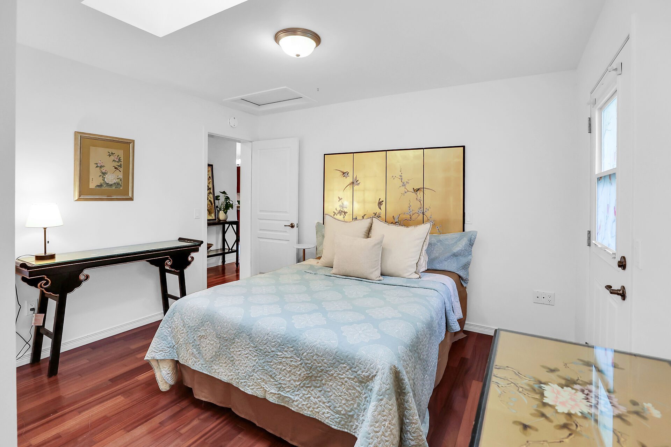
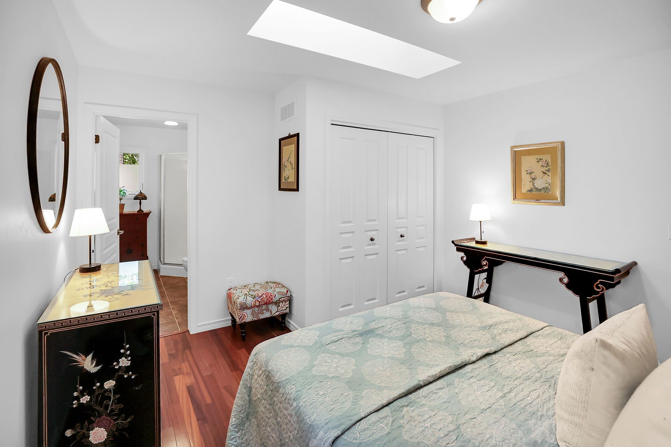
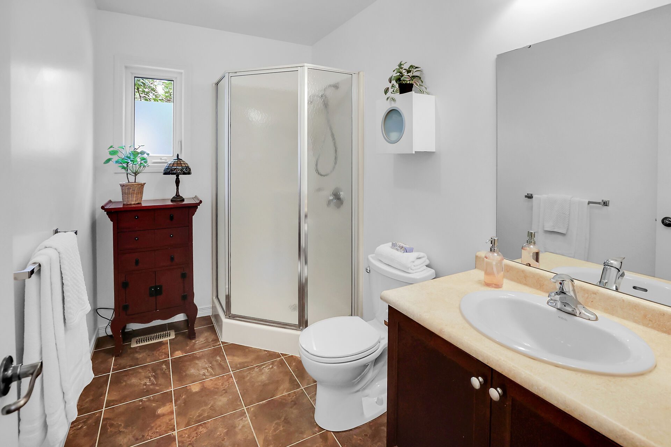

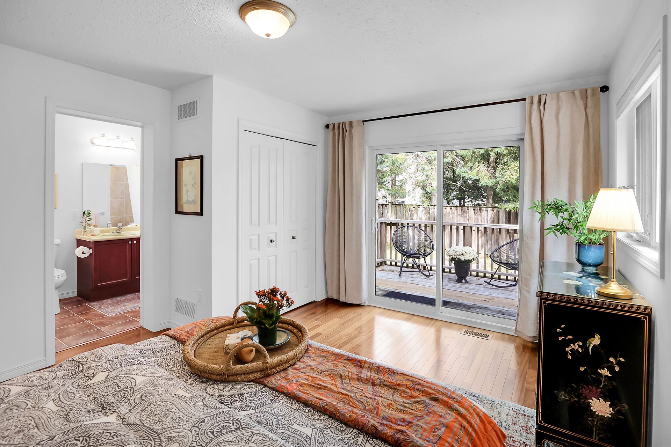
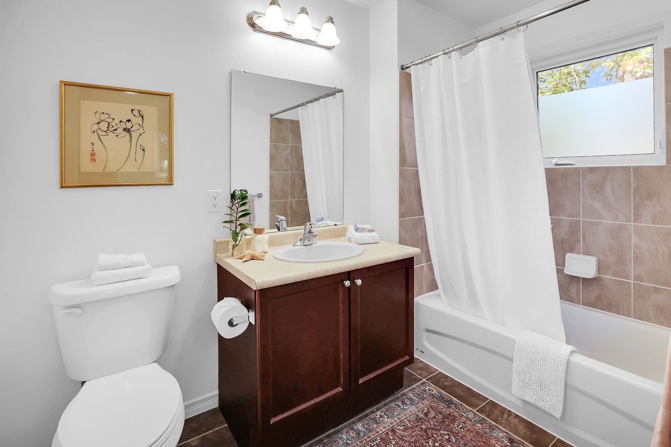
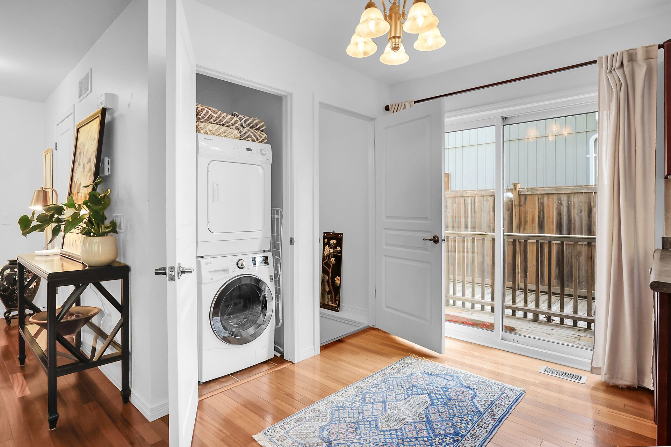
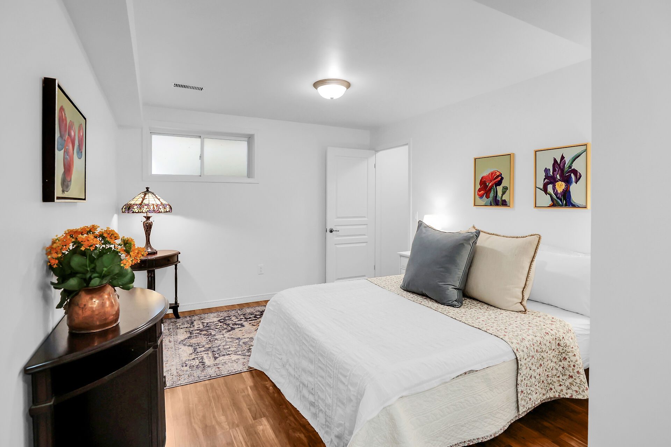
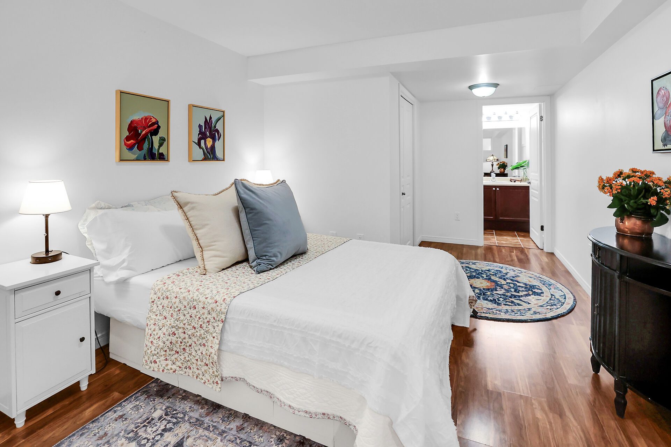

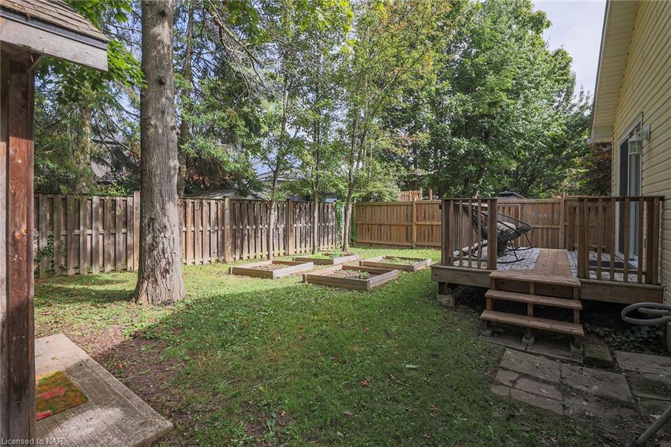
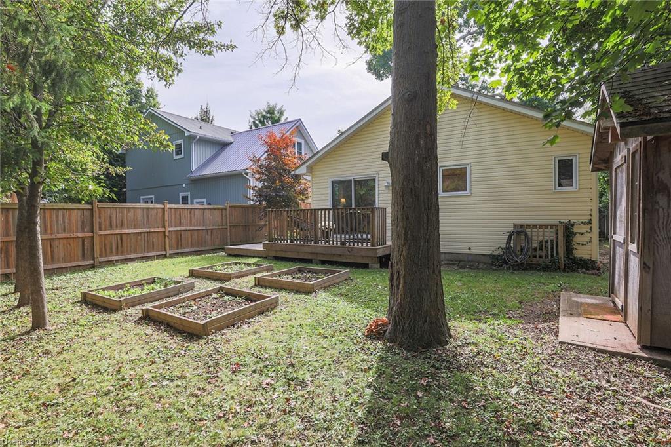
Raised garden boxes, a storage shed and a fully fenced back yard complete this package, all within walking distance to picturesque Queen Street in historic Niagara-on-the-Lake.

Sorry, this listing has been sold.
Fortunately, we can help you find other properties you'll love. Fill out the form, and we'll get back to you.
41 James Street, Niagara-On-The-Lake
Bedrooms
3 + 1
Bathrooms
2 + 1
Property Description
| Located at the end of a quiet cul-de-sac, this home has been meticulously cared for. Vaulted ceilings, crown molding, gleaming hardwoods, and an expansive kitchen with a walkout to a picturesque screened-in porch overlooking the rear yard and park-like setting, all within a short walk to Queen Street in historic Niagara-on-the-Lake. This executive home features 4 bedrooms and 3 baths, a fully finished lower level for additional square footage, a 2 car garage and lovely curb appeal with mature perennial plantings. With a spacious main floor Principal suite with an adjoining bath and walk-in closet and 2 additional guest rooms on the main floor, this home is thoughtfully designed with dedicated spaces for everyone. Main floor laundry, and lots of natural light throughout make this home inviting and charming. This home is being offered for Lease with a November 1st occupancy to well-qualified applicants. |

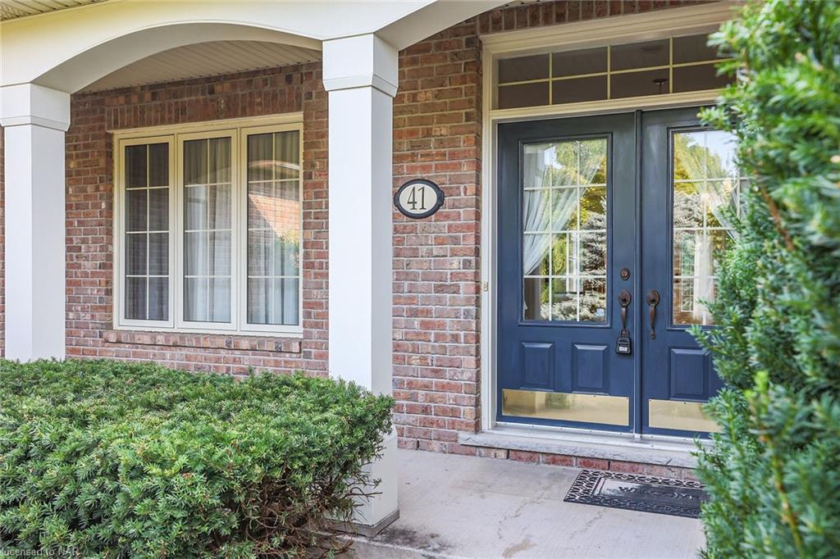
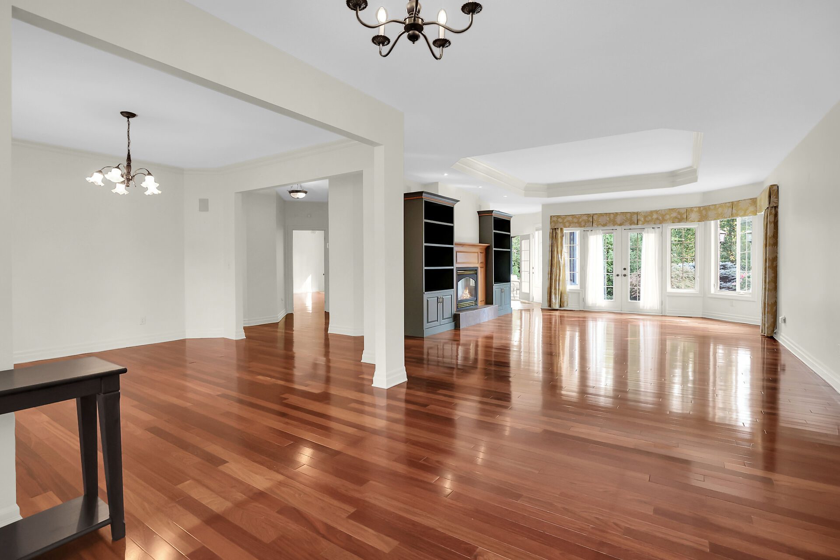
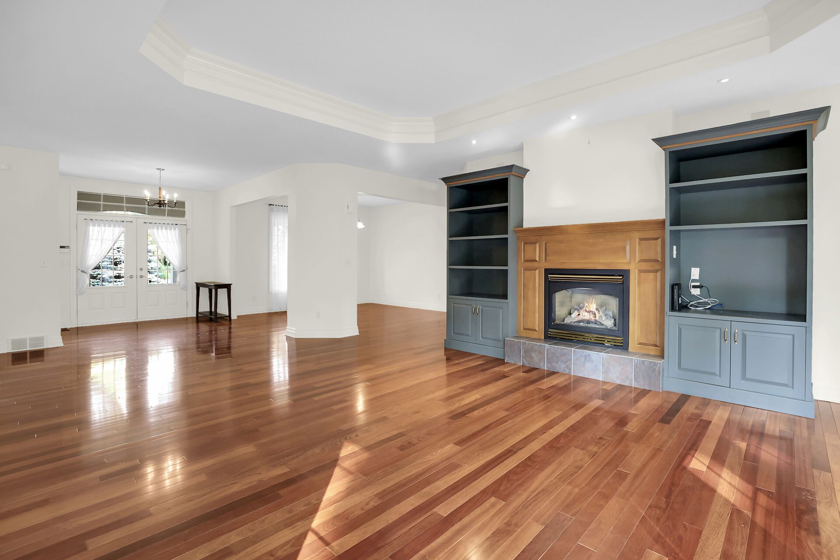

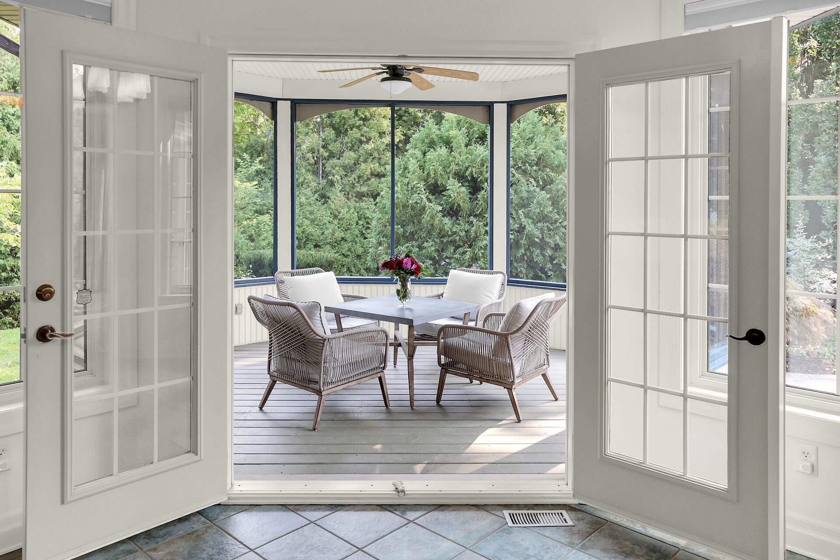
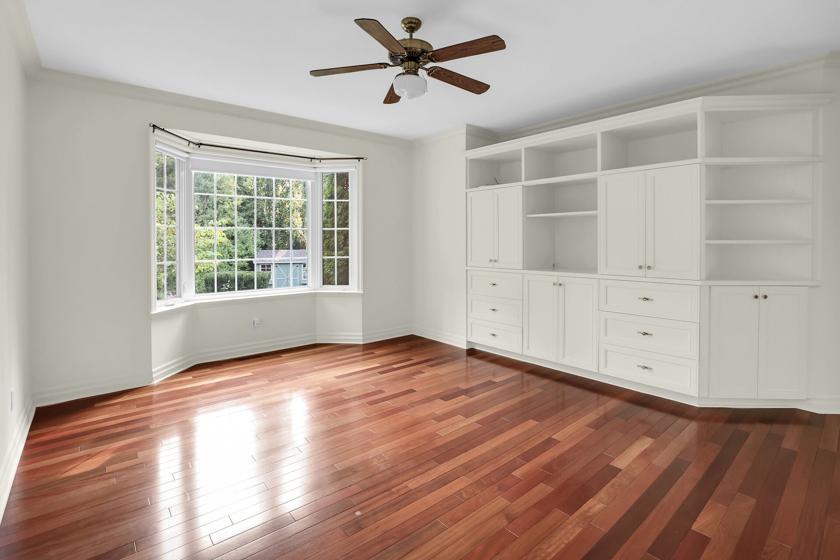
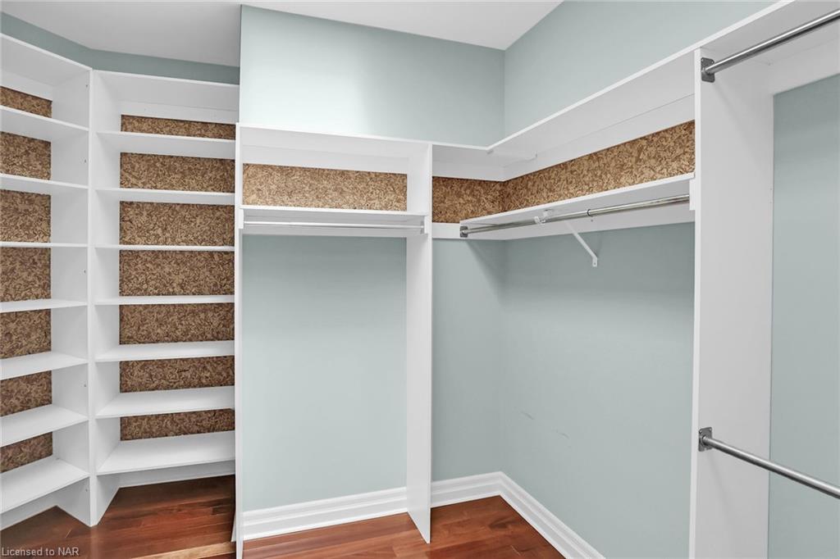
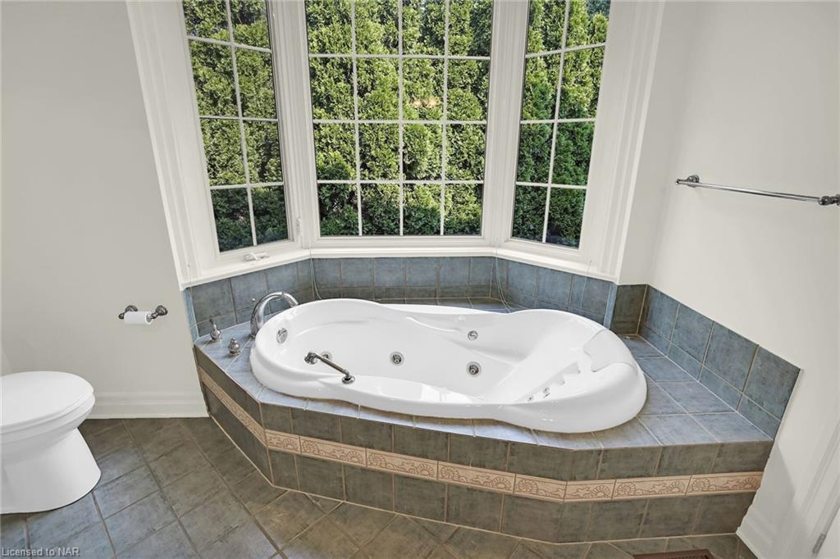
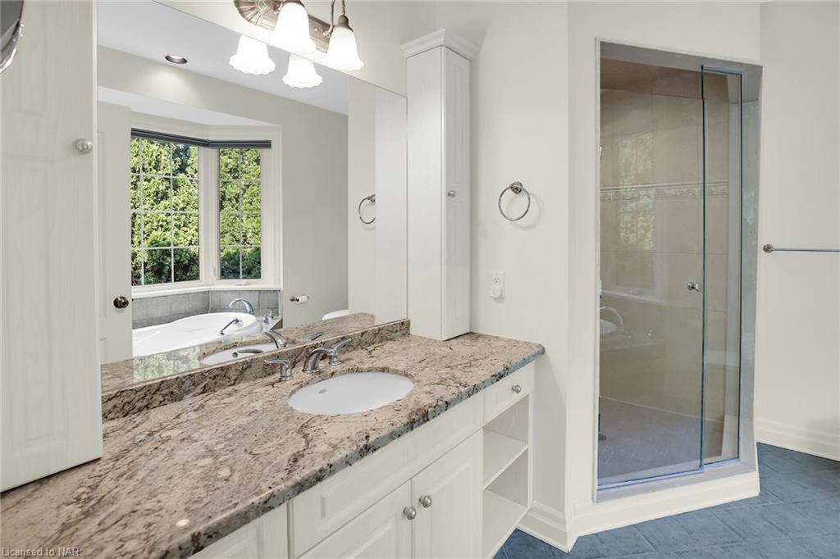
Want to learn more about this listing?
We can help. Simply fill out the form to let us know how to reach you.
23 Old Oxford Road, St. Catharines
Bedrooms
3
Bathrooms
1+1
Property Type
Bungalow/House/Detached
neighbourhood
St. Catharines
Lot Size
86.75 X 113.05
Property Description
Located in the desirable North end of St. Catharines, this meticulous bungalow sits on a tree-lined street close to walking trails, great schools, public transit and amenities. With beautiful upgrades at every turn, this 3 bedroom home is the full package. An oversized interlock driveway, tidy perennial gardens and single car garage lead to the stylish enclosed front breezeway of the home. Upon entering, the front living room with an oversized picture window features a designer colour scheme, gleaming hardwoods and a gas fireplace. A kitchen with granite counters, apron front sink, and custom tile backsplash overlooks the private fenced backyard with mature plantings, pergola and entertaining areas with interlock patios. The custom dining nook with built-in bench offers both style and function, and adjoins a fabulous bonus room with patio doors to the back patio beyond, and an inside entry to the garage. 3 bedrooms and a newly renovated full bath complete the main level of the home. With custom millwork and upgraded lighting throughout, this home is move in ready. The sprawling lower level with separate entry features a gorgeous family room with fireplace and custom shelving surround, dedicated office or craft room with additional storage, a well appointed walk-in closet and a fabulous spa-like bath with custom tile, walk-in shower, and soaker tub. A renovated laundry room with custom shelving, glass door, and utility sink, cold storage with shelving and a meticulous mechanical room complete this offering. Thoughtfully upgraded from top to bottom, this home offers the very best for the discerning buyer.
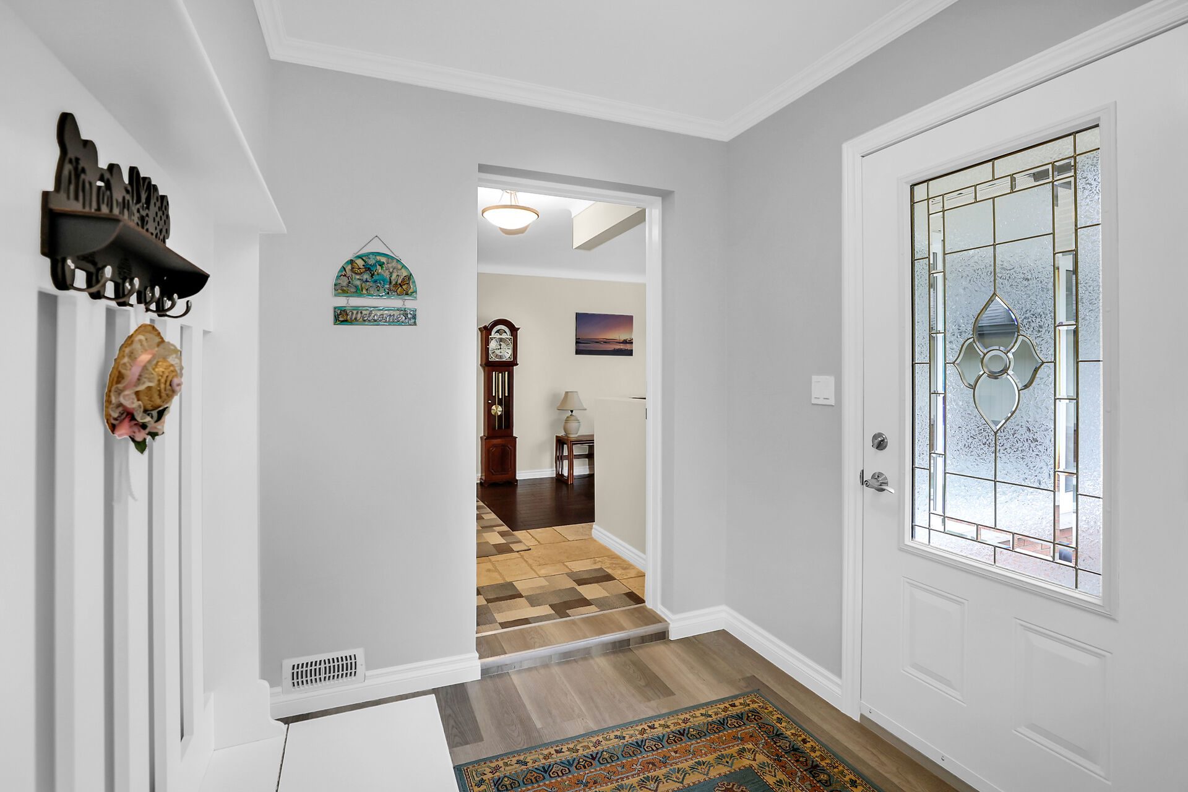

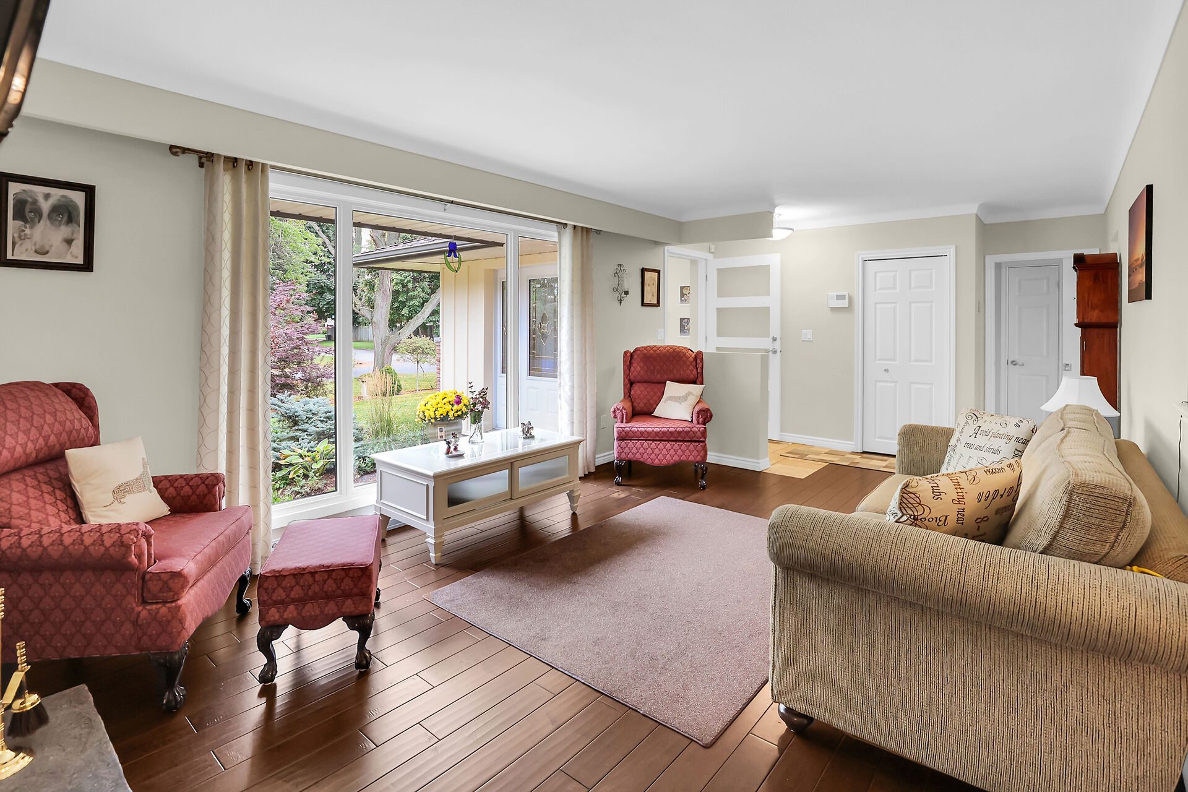
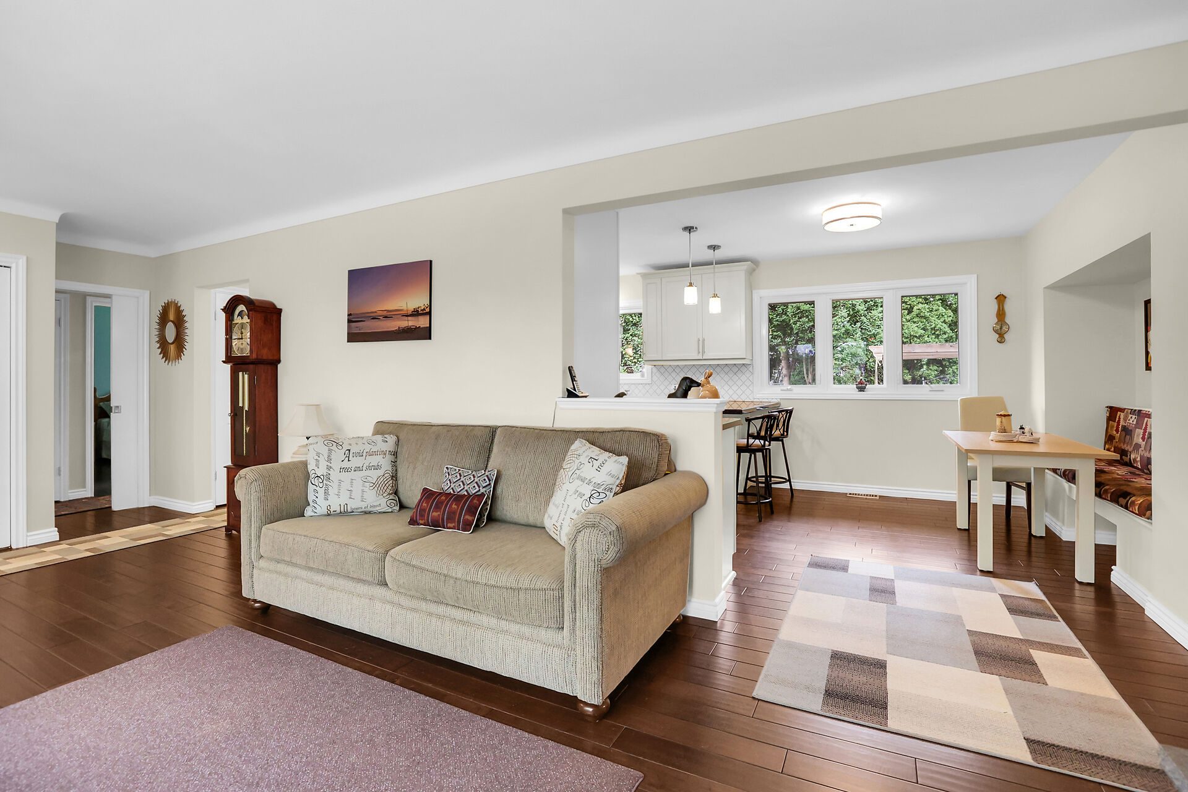
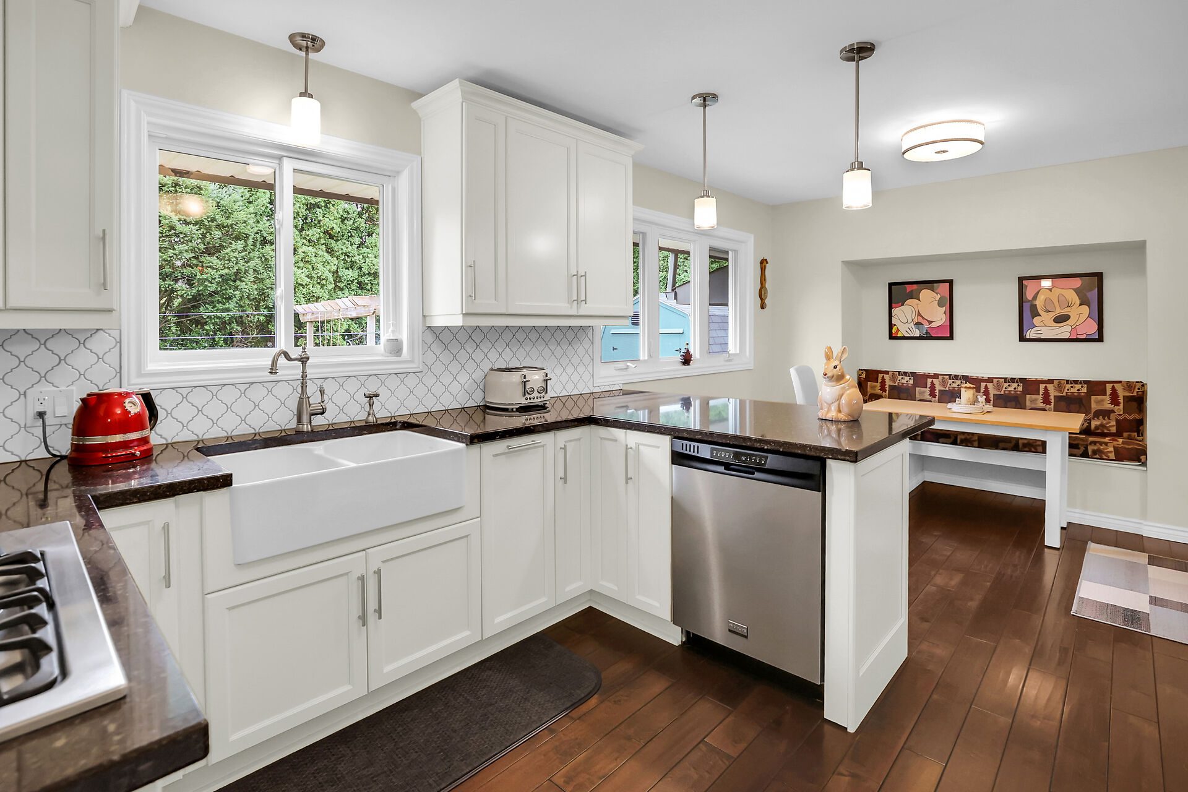
A kitchen with granite counters, apron front sink, and custom tile backsplash overlooks the private fenced backyard with mature plantings, pergola and entertaining areas with interlock patios.
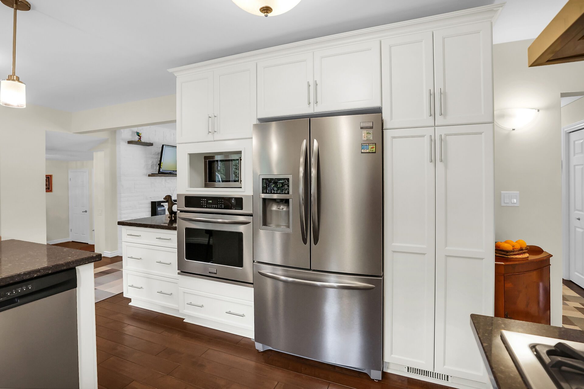
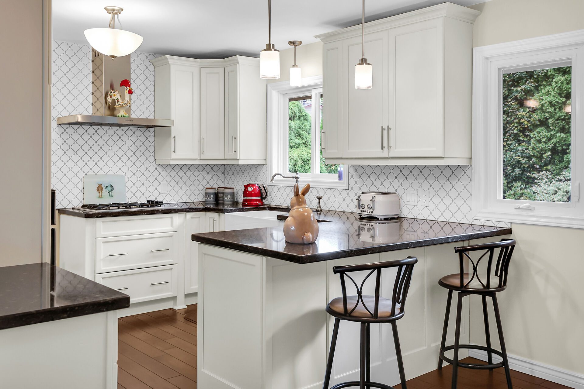
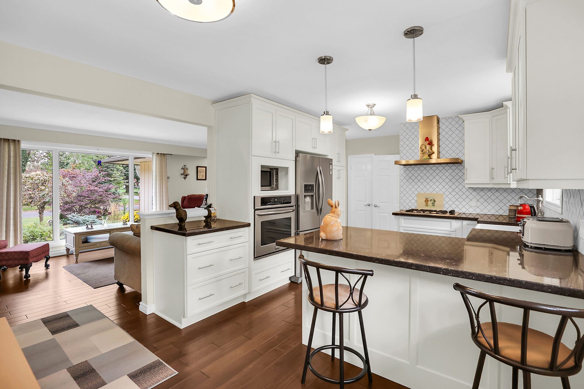
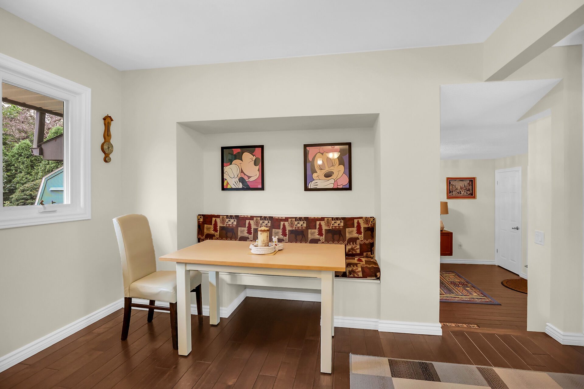
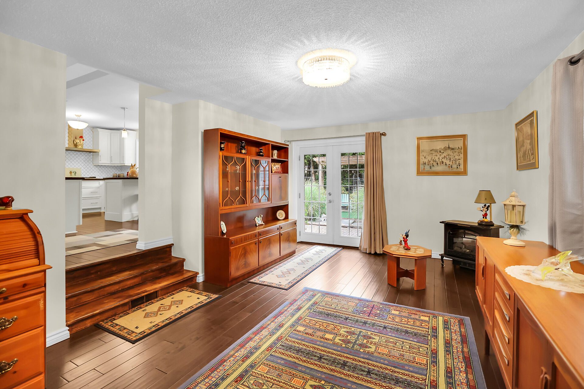
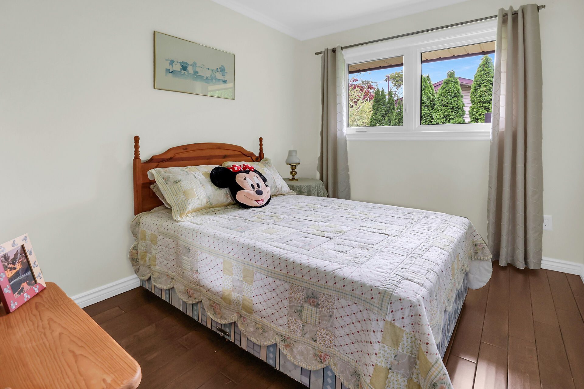
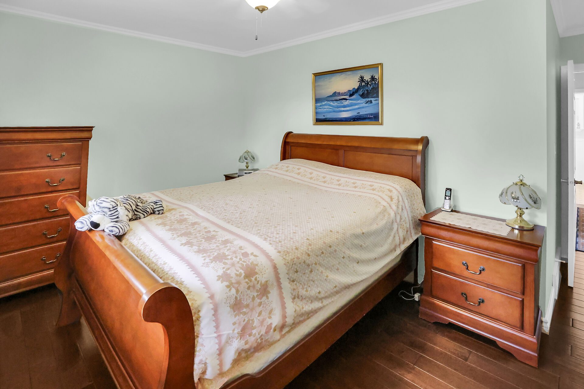
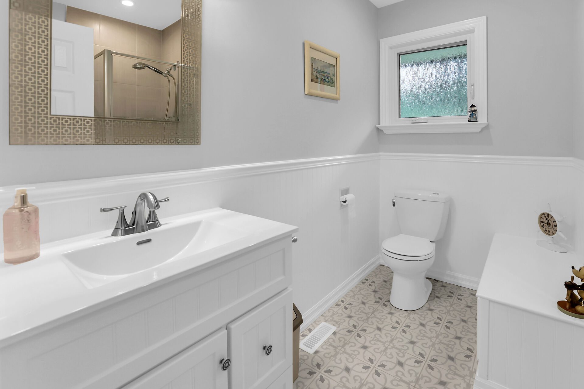
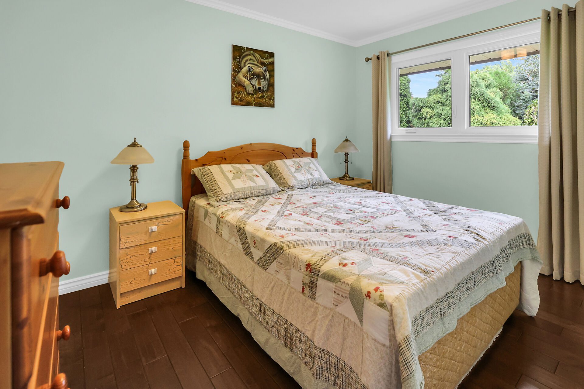

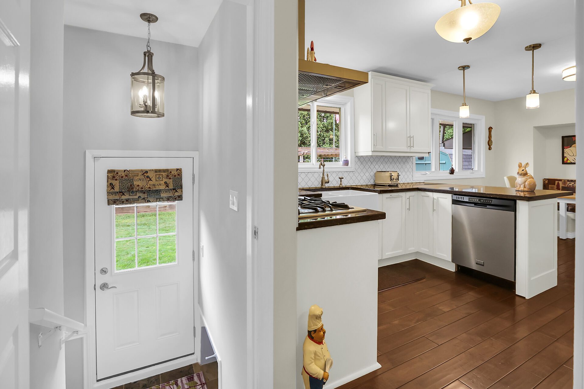
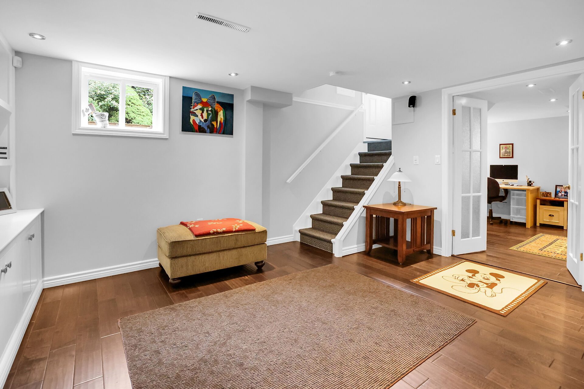
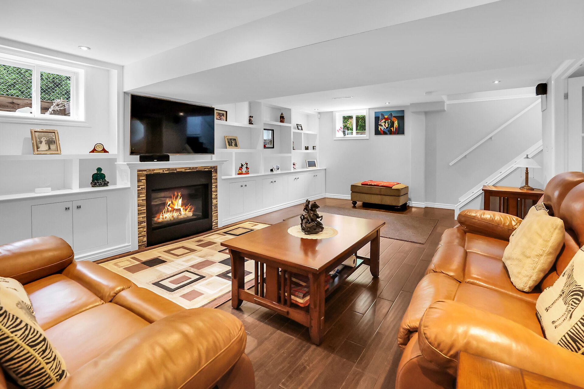
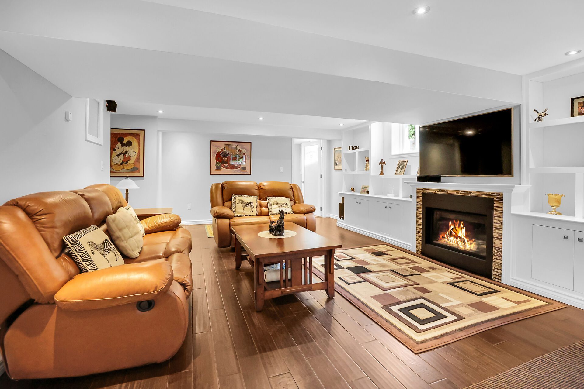
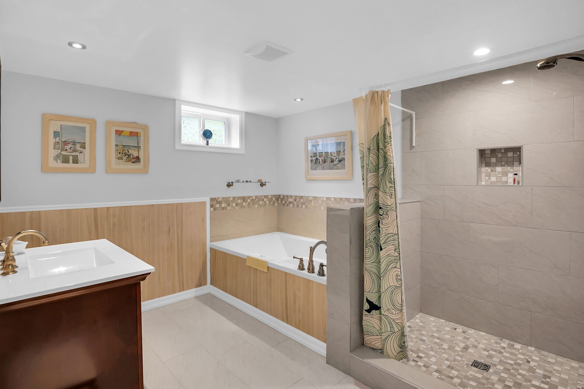
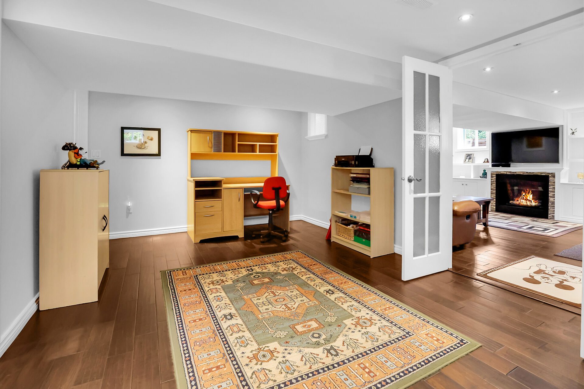

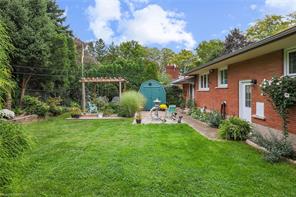
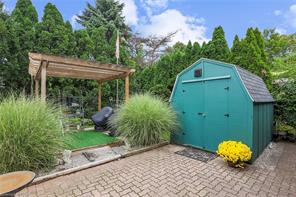
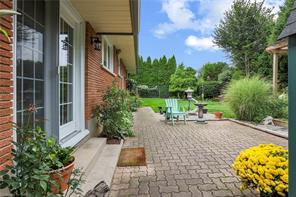
Sorry, this listing has been sold.
Fortunately, we can help you find other properties you'll love. Fill out the form, and we'll get back to you.
397 Fairfield Avenue, Hamilton
Bedrooms
3
Bathrooms
1
SqFt
1147 Square feet
Property Type
1.5 Storey/House/Detached
neighbourhood
Hamilton
Taxes/Year
$2,242.00/2023
Lot Size
25 x 94
Property Description
| This well-maintained home offers immediate possession, is central to amenities, public transit and schools, and is a short walk to parks and green space in East Hamilton. With 2 bedrooms up and a main floor Principal bedroom, this layout lends itself to both retirees and families alike. A spacious living room adjoins an eat-in kitchen with patio doors to the covered deck beyond. A full bath and rear mud room complete the main level of the home. Upstairs you will find 2 additional bedrooms and ample storage. The property is fully fenced and includes a potting shed and mature perennials. A weeping Mulberry, flowering shrubs and colourful vines accent the outside entertaining areas. A single car private drive, and an unfinished basement with Bosch laundry appliances completes this package. Improvements include a new fridge (2023) spray foam insulation in basement, new roof (2016) and fresh paint in some areas. This sweet home has lovely curb appeal and offers great potential for low maintenance living in the heart of the City! |
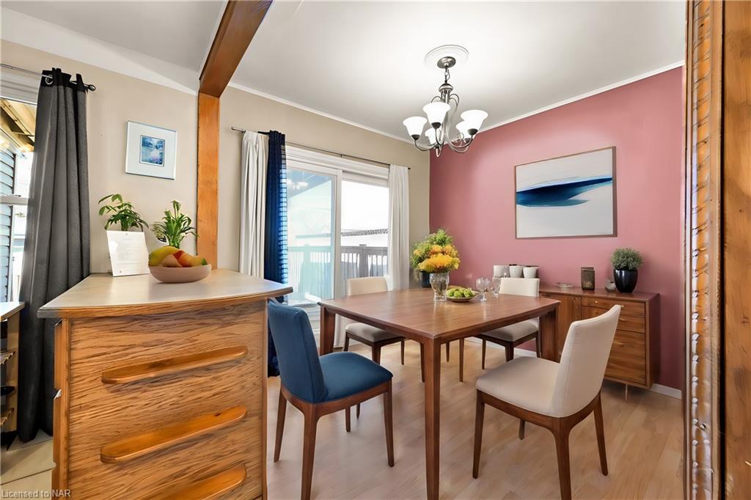

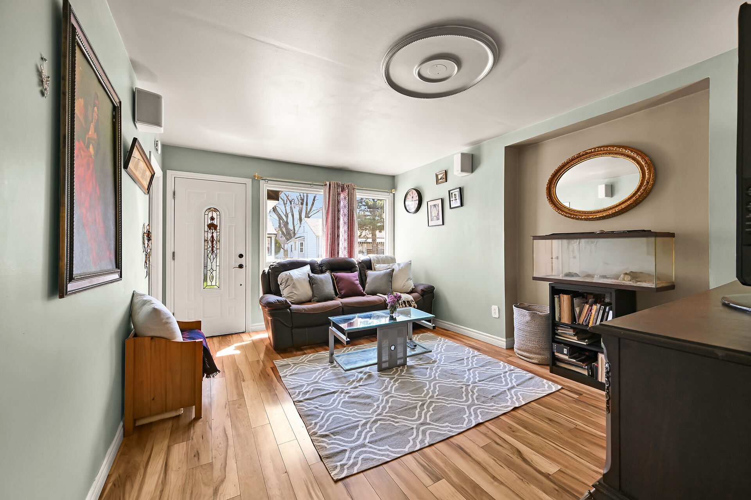
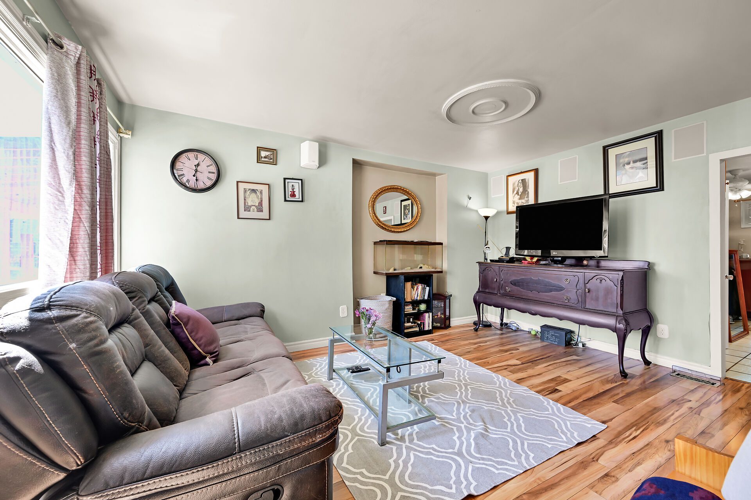
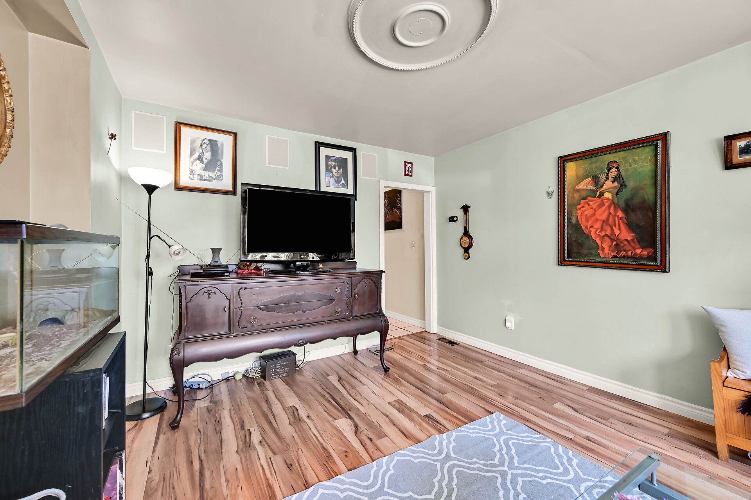
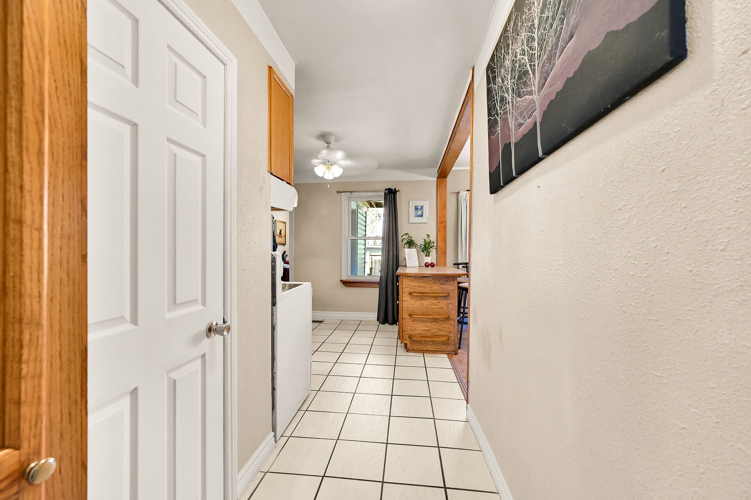
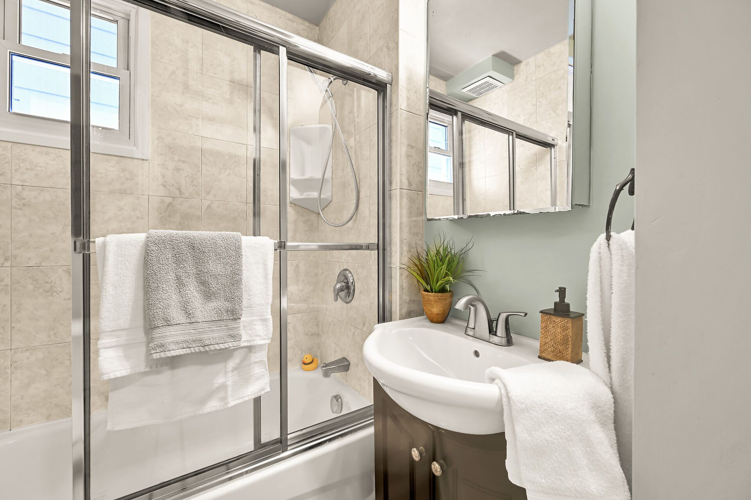
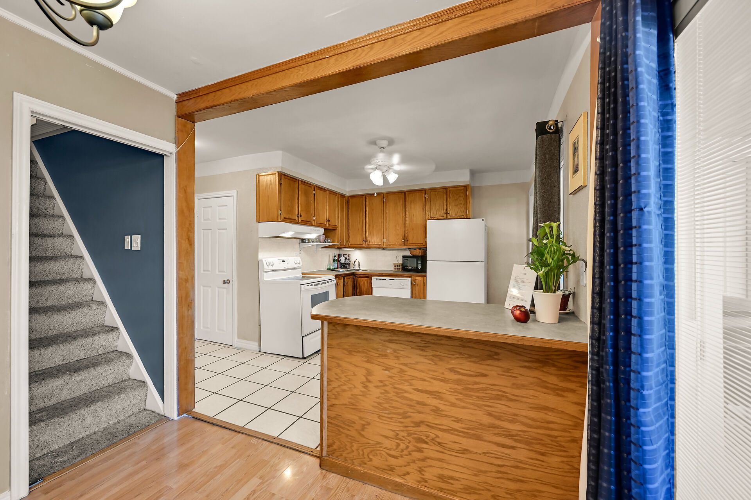
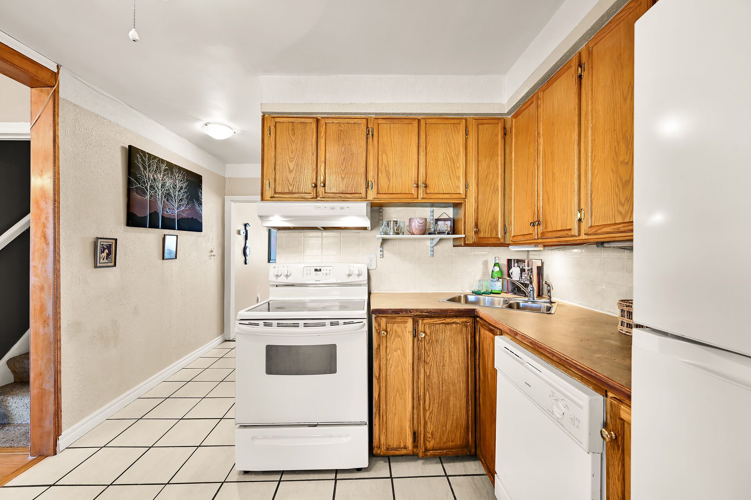
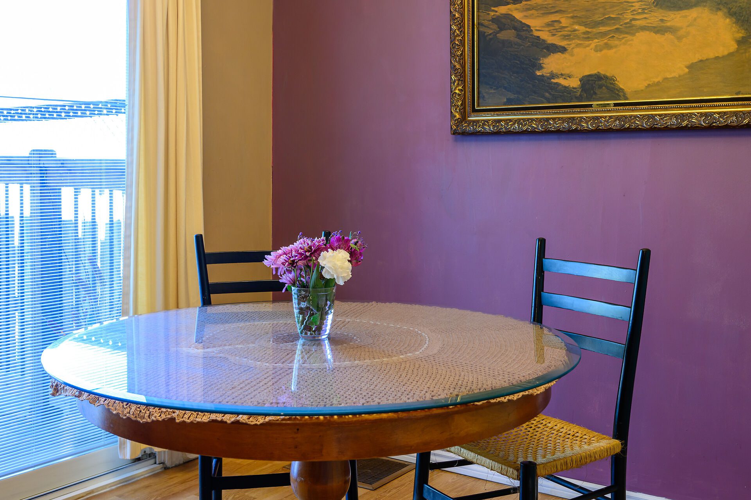
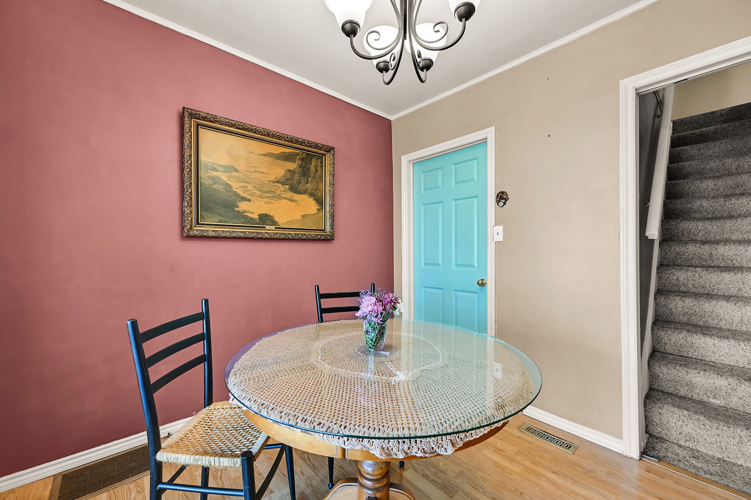
Sorry, this listing has been sold.
Fortunately, we can help you find other properties you'll love. Fill out the form, and we'll get back to you.
344 Linwell Road
Bedrooms
3
Bathrooms
2
Property Type
Bungalow
neighbourhood
St. Catharines
Lot Size
53.17 x 154.33
Property Description
Situated on a large fenced lot with a fully insulated separate 2.5 car garage with hydro, this 3 bedroom bungalow home offers bright, sunny and meticulously maintained main floor living space and a finished basement with a family room and large bathroom. Centrally located in North St.Catharines, this home has public transit outside the front door and is close to major highways, shopping and excellent schools. Recent updates include exterior landscaping, a new front porch, fence, and driveway, which easily accommodates up to 6 cars in addition to the garage parking. Furnace and Air Conditioner new 2017, and freshly painted throughout in 2023. With custom window treatments, updated fixtures, and neutral decor this home is move in ready. Roof 2018 (35 Year Fiberglass shingles on house and garage) windows replaced with double hung in 2006, some new in 2022/2023 including California Shutters. This home has lovely curb appeal, and offers an outstanding backyard space for entertaining and a garage suitable for the collector, hobbyist or car enthusiast! fun and entertaining.
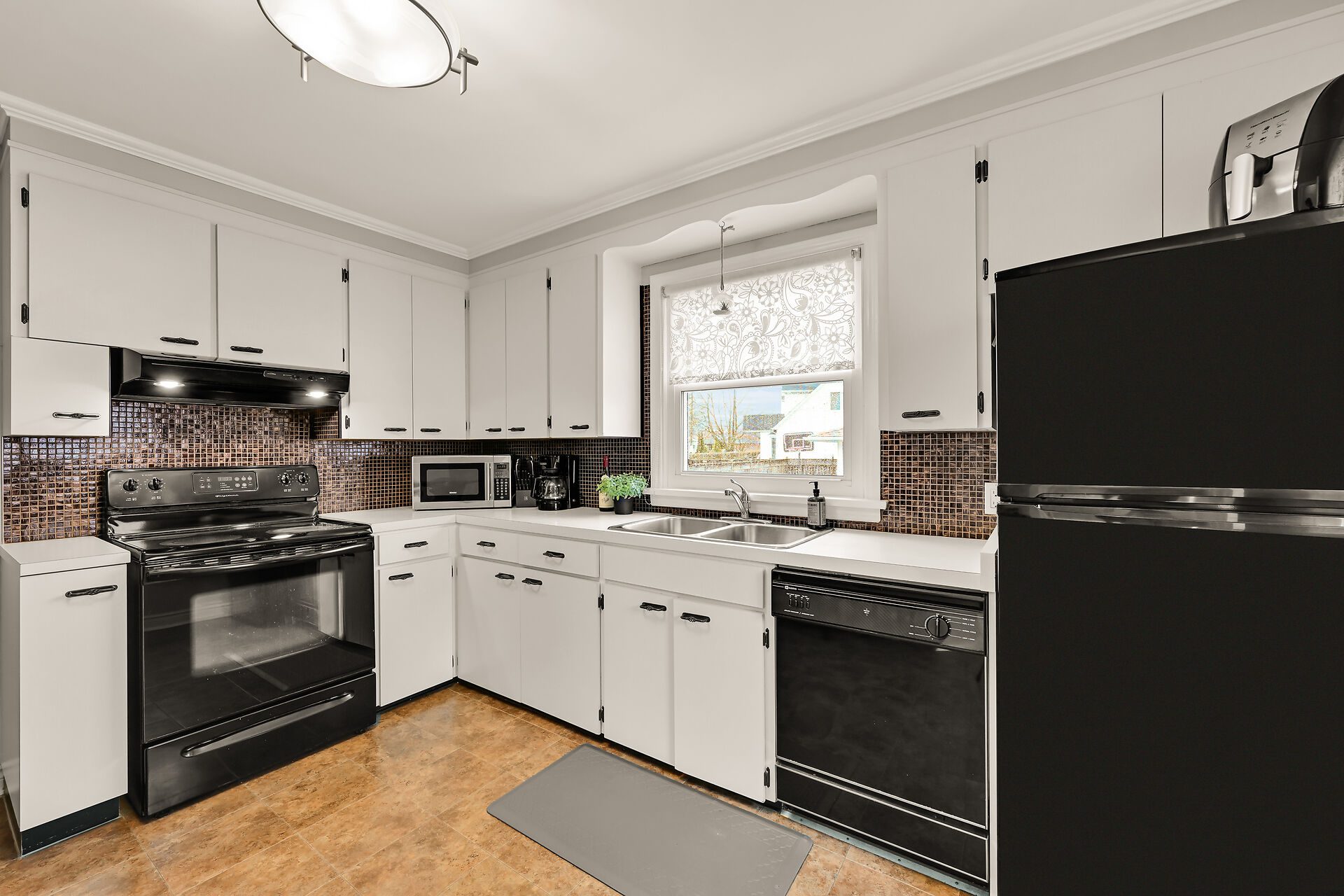
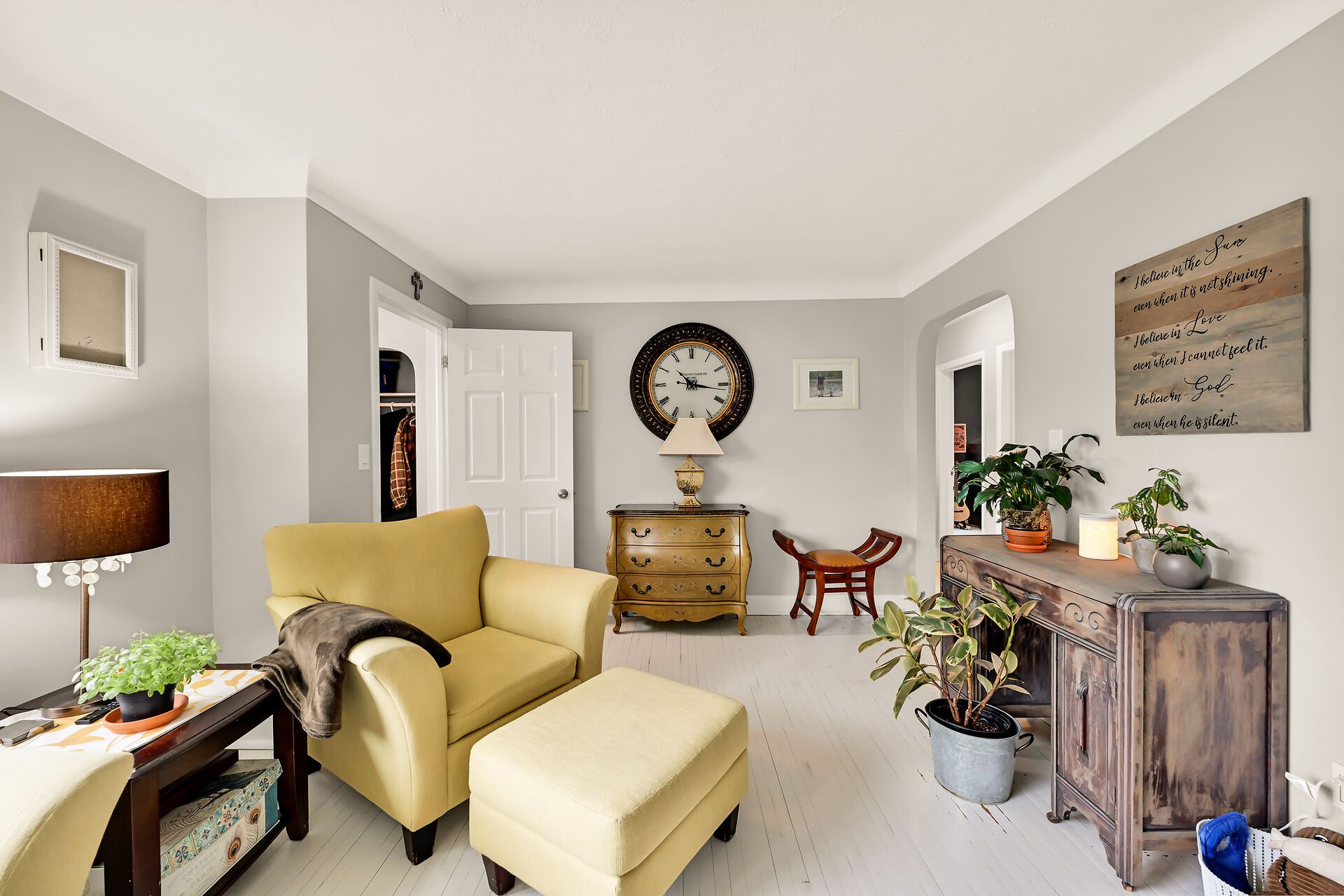
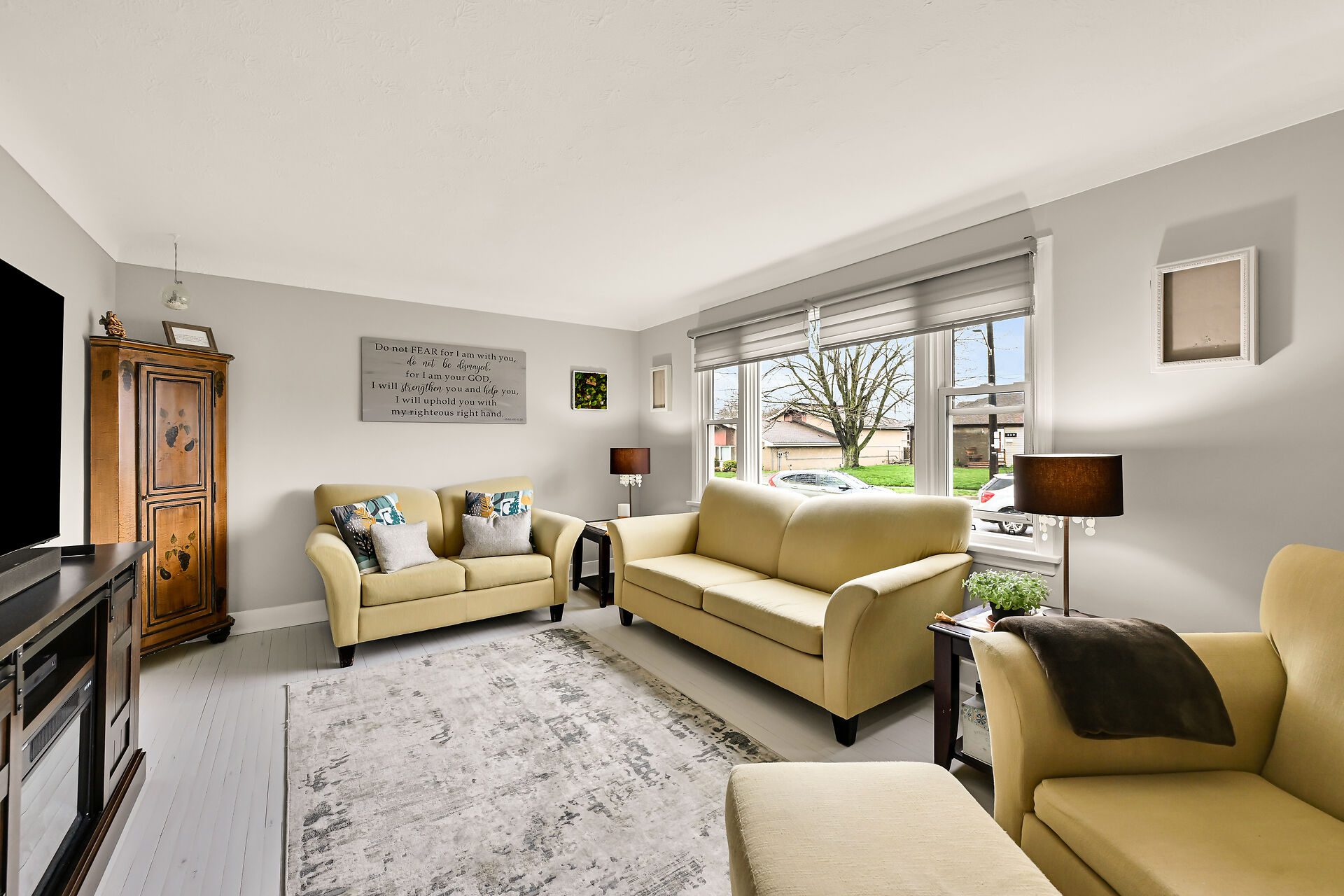
With custom window treatments, updated fixtures, and neutral decor this home is move in ready.
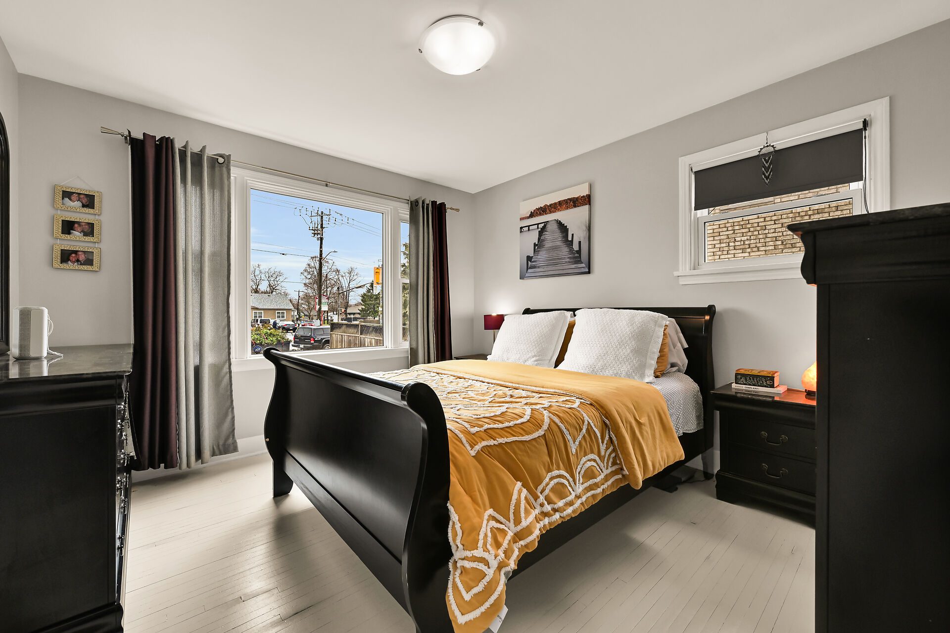

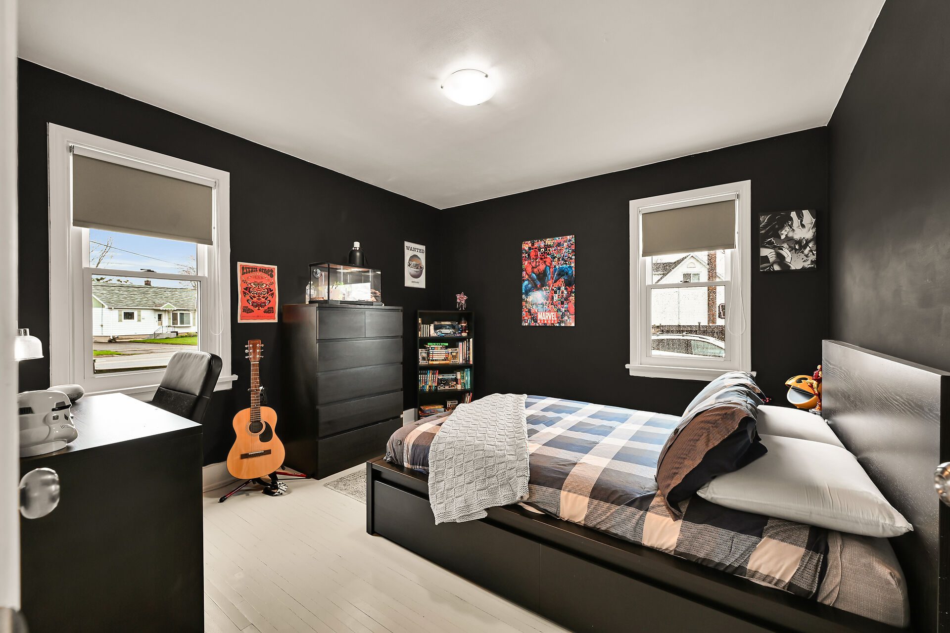
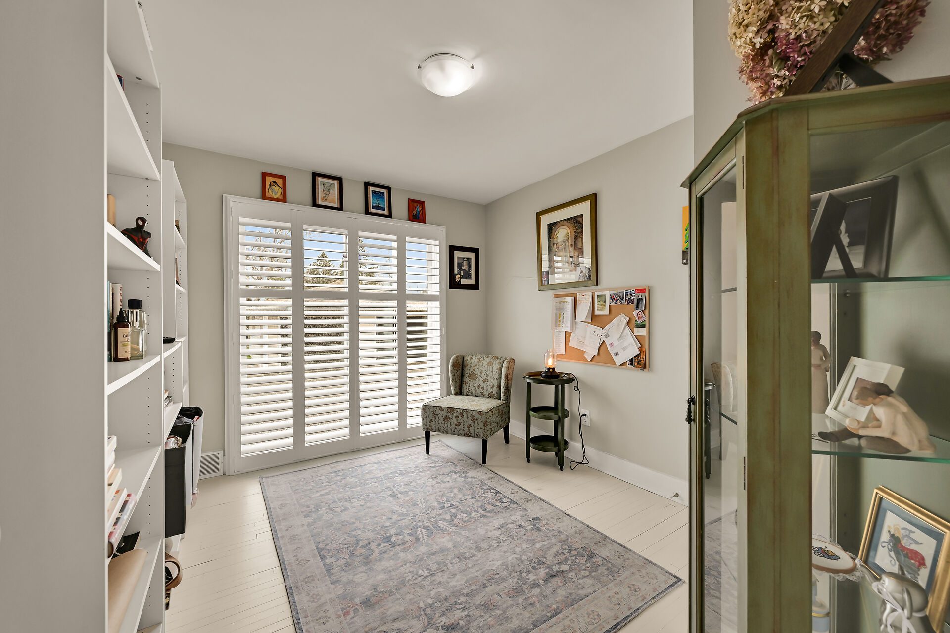
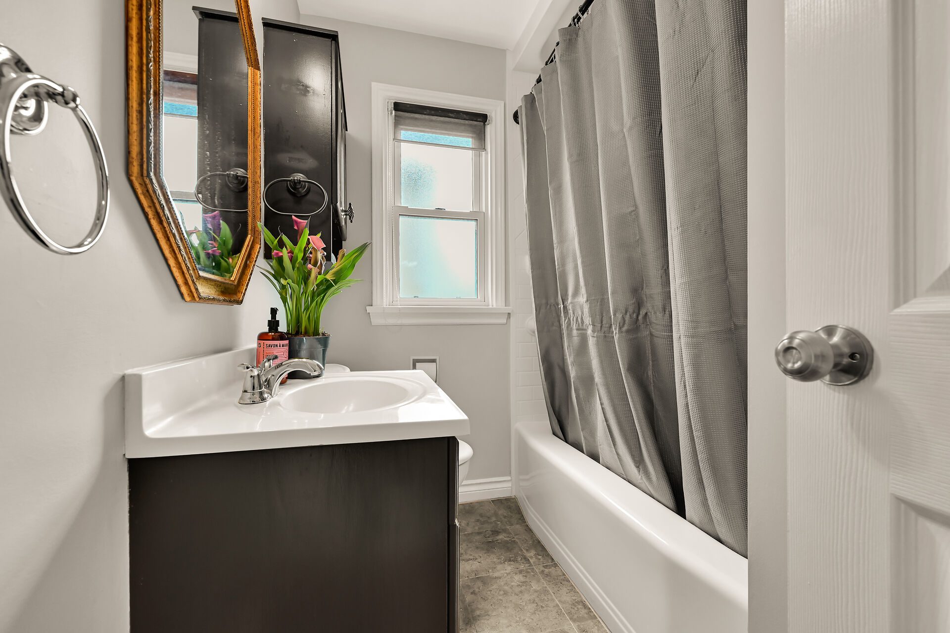
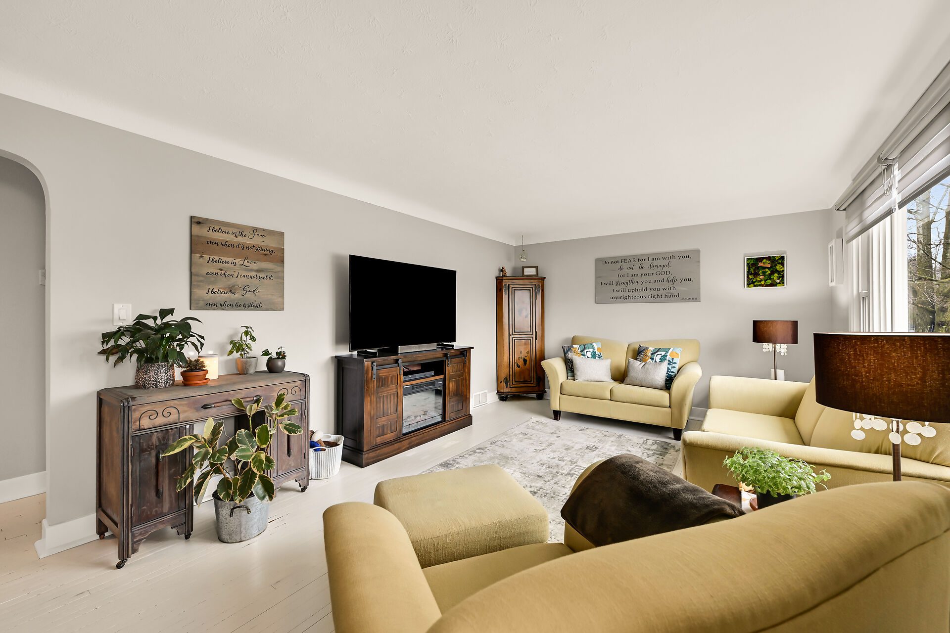
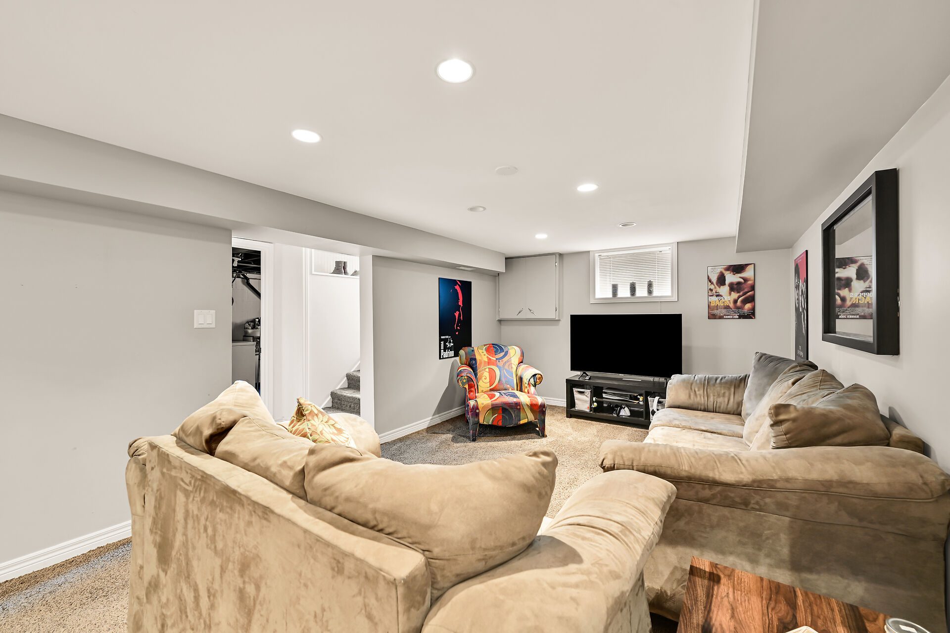
Sorry, this listing has been sold.
Fortunately, we can help you find other properties you'll love. Fill out the form, and we'll get back to you.

