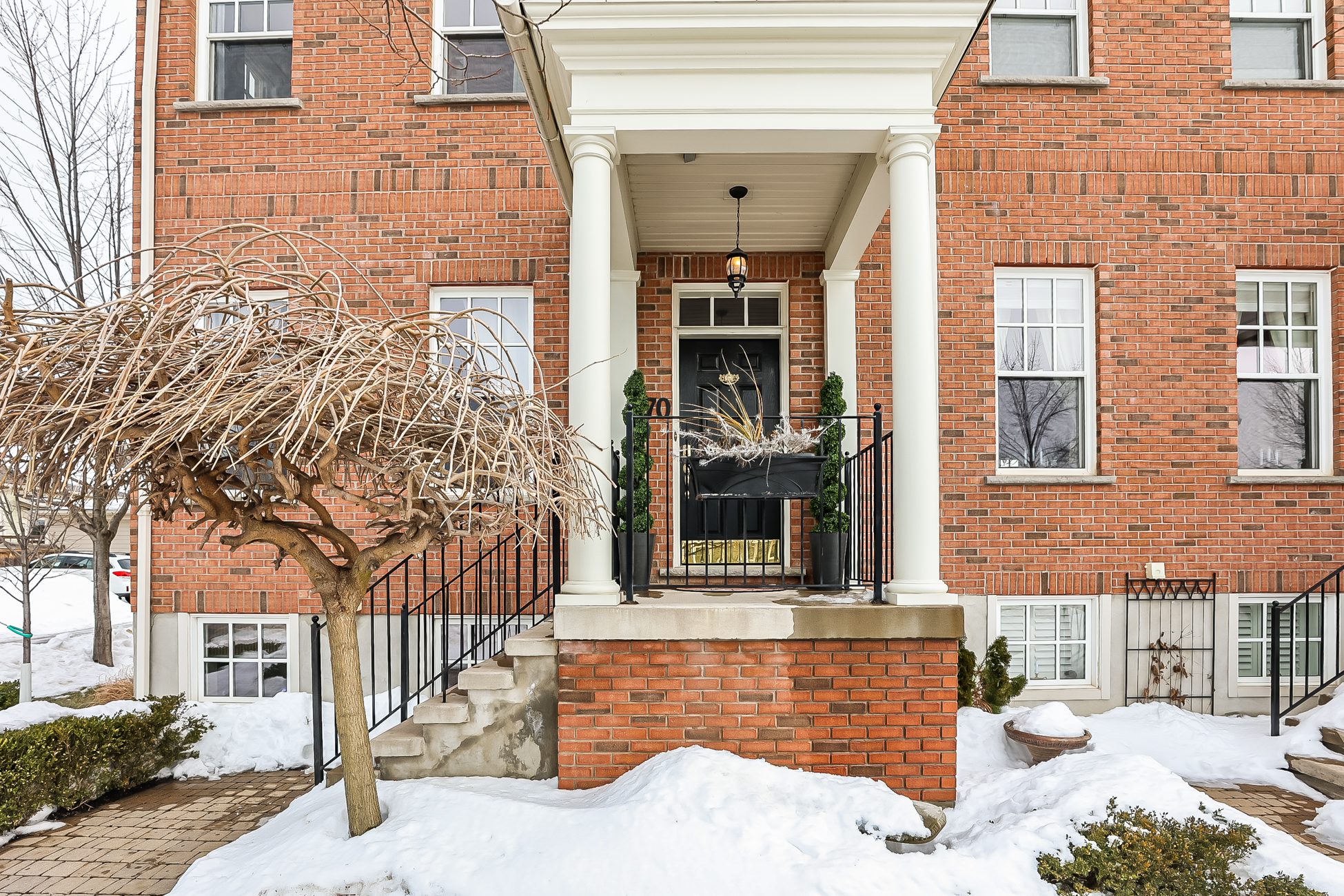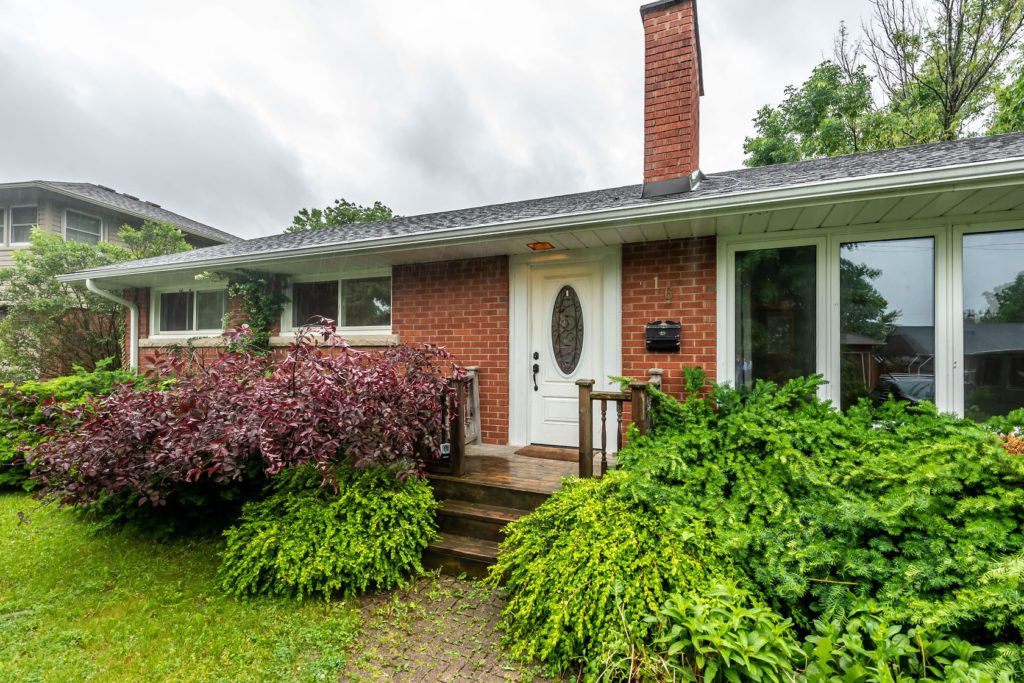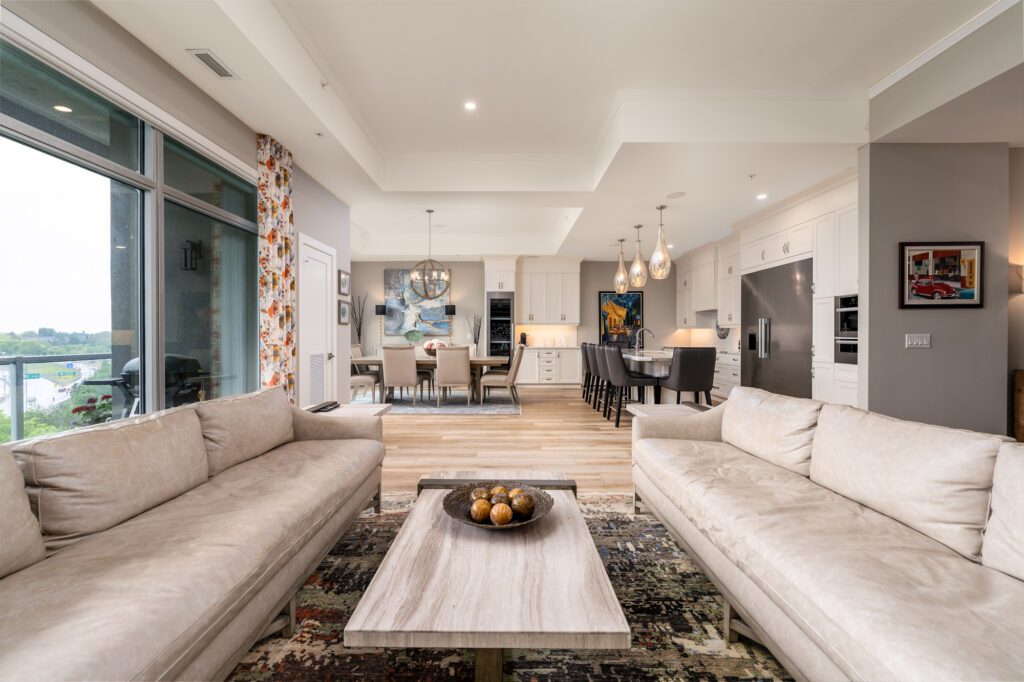70 Garrison Village Drive
Bedrooms
3
Bathrooms
4
SqFt
1943
Property Type
Townhouse
Property Description
Located in The Village, this sprawling custom townhome offers 3 levels of finished living space. With soaring ceilings, custom millwork and oversized windows throughout, this stylish end unit townhome is punctuated with personality throughout. Upon entering, the front foyer with gleaming custom tile offers a coat closet, a 2 piece bath and an opportunity for main floor laundry in the utility closet. This elegant space leads to an oversized dining room for entertaining. The kitchen includes GE Cafe Series double oven and stainless appliances, granite counters, elegant chandeliers and an oversized island. A breakfast nook for casual dining and an open concept living room with gas fireplace overlook the professionally designed rear courtyard. This outdoor oasis is equipped with a pergola and built-in benches for outdoor dining, meticulous perennial gardens and limestone patio. Double gates open to the rear laneway for easy access, and an additional opportunity for parking. The single detached garage is well designed with additional storage space.
Upstairs, the principal suite is tastefully appointed with custom window treatments, soaring 10 foot tray ceilings, generous walk-in closet and an elegant 5 piece ensuite with soaker tub and walk- in shower. The upper level landing has recently updated hardwoods and adjoins the 3 generous bedrooms and a tidy 4 piece guest bath. The finished lower level offers an additional 900+ square feet of finished living space and includes a family room, an additional 3 piece bath and a fabulous office space. Additional storage and utility rooms on the lower level house the mechanical systems. Furnace and AC (2010), 100 amp service, hot water tank under contract. This home comes equipped with a security system with a transferrable monitoring contract, and the convenience of laneway maintenance included. With meticulous curb appeal, this home offers a low maintenance luxury lifestyle a short stroll from picturesque Queen Street, shops, wineries and restaurants in the heart of Old Town Niagara-on-the-Lake.
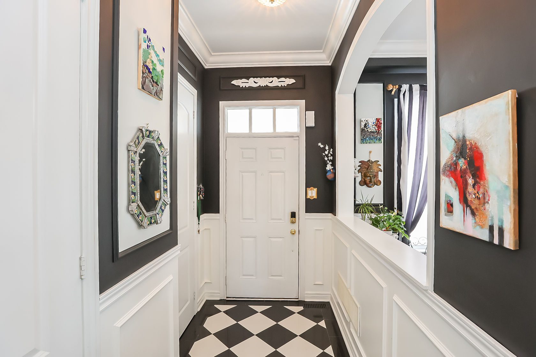
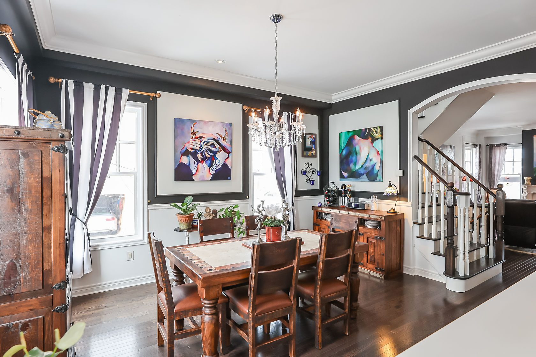
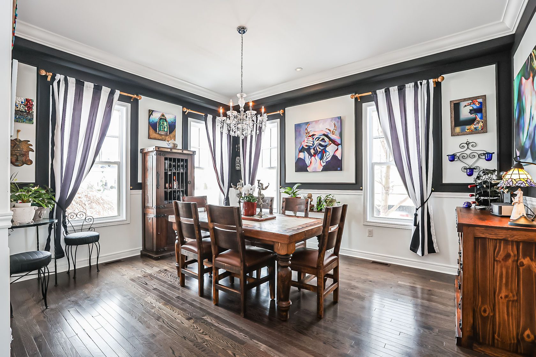
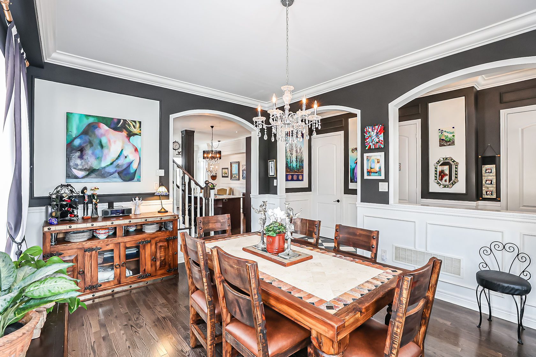
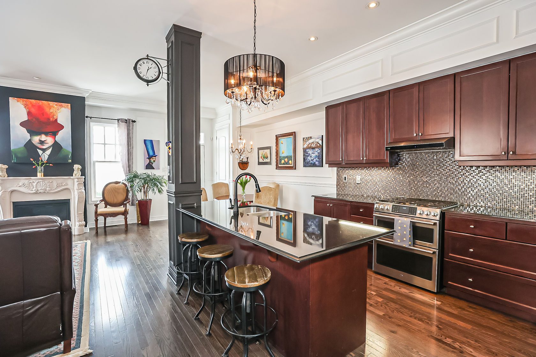
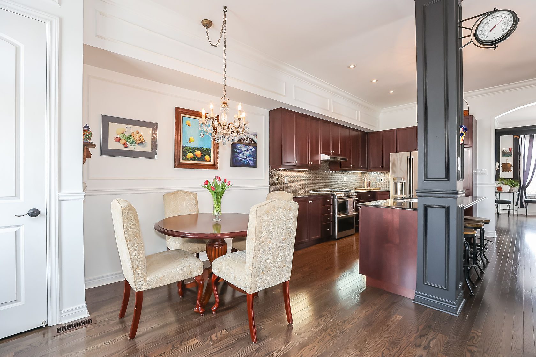
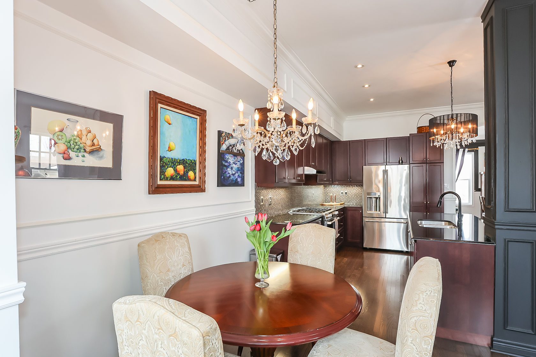
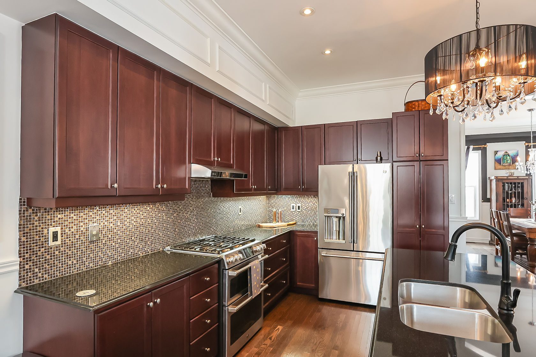
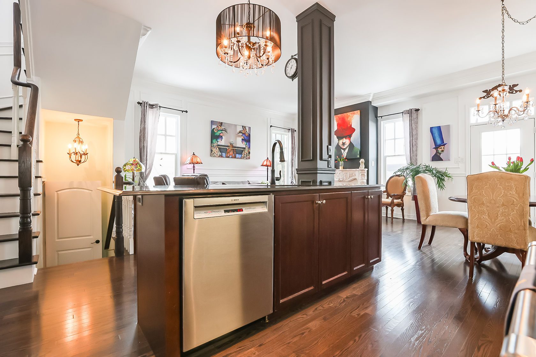
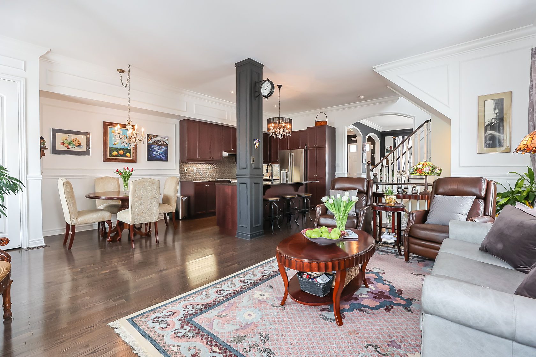
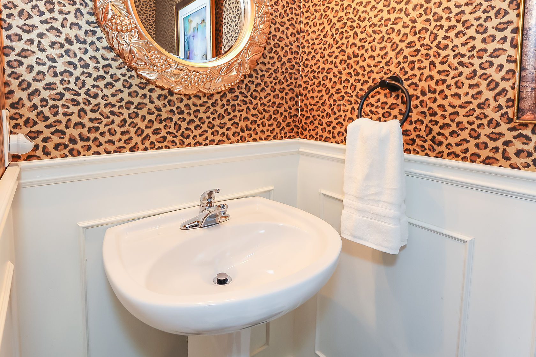


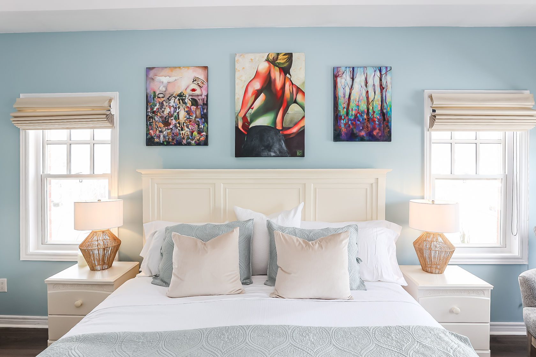

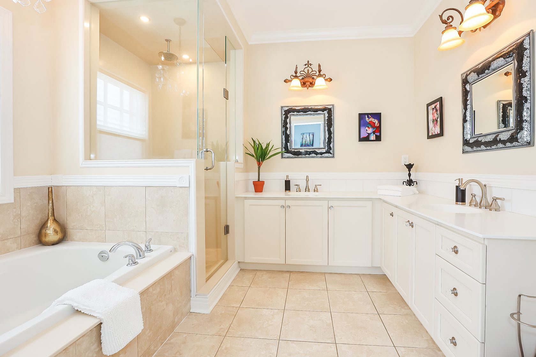
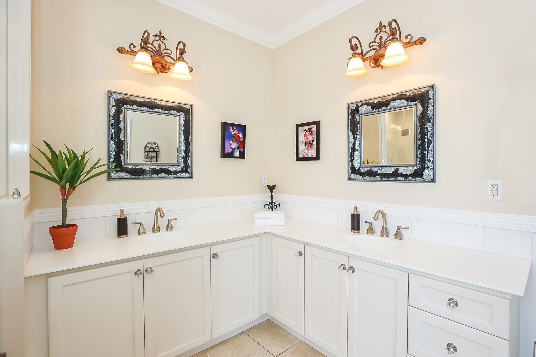
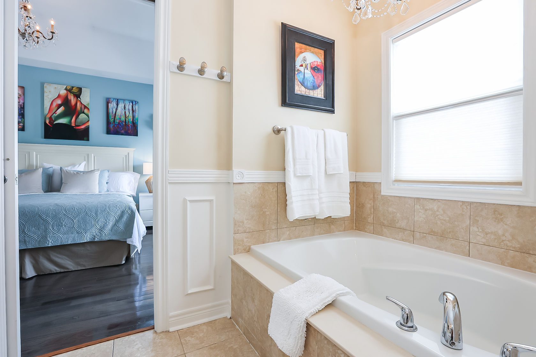
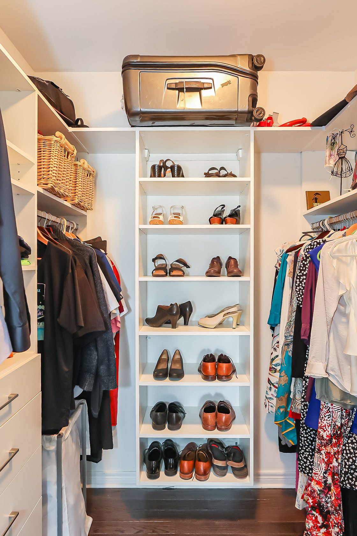
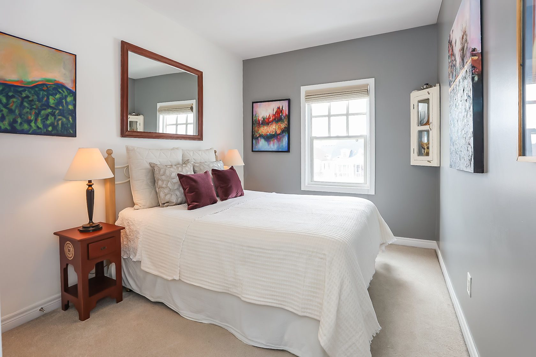
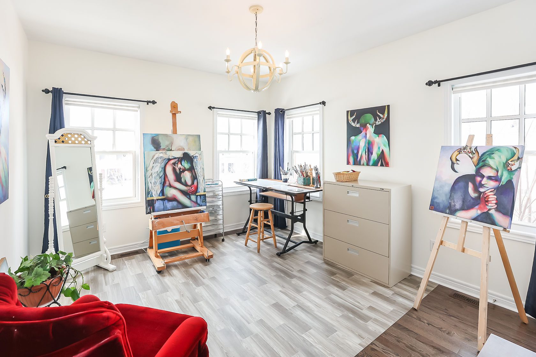

A breakfast nook for casual dining and an open concept living room with gas fireplace overlook the professionally designed rear courtyard.
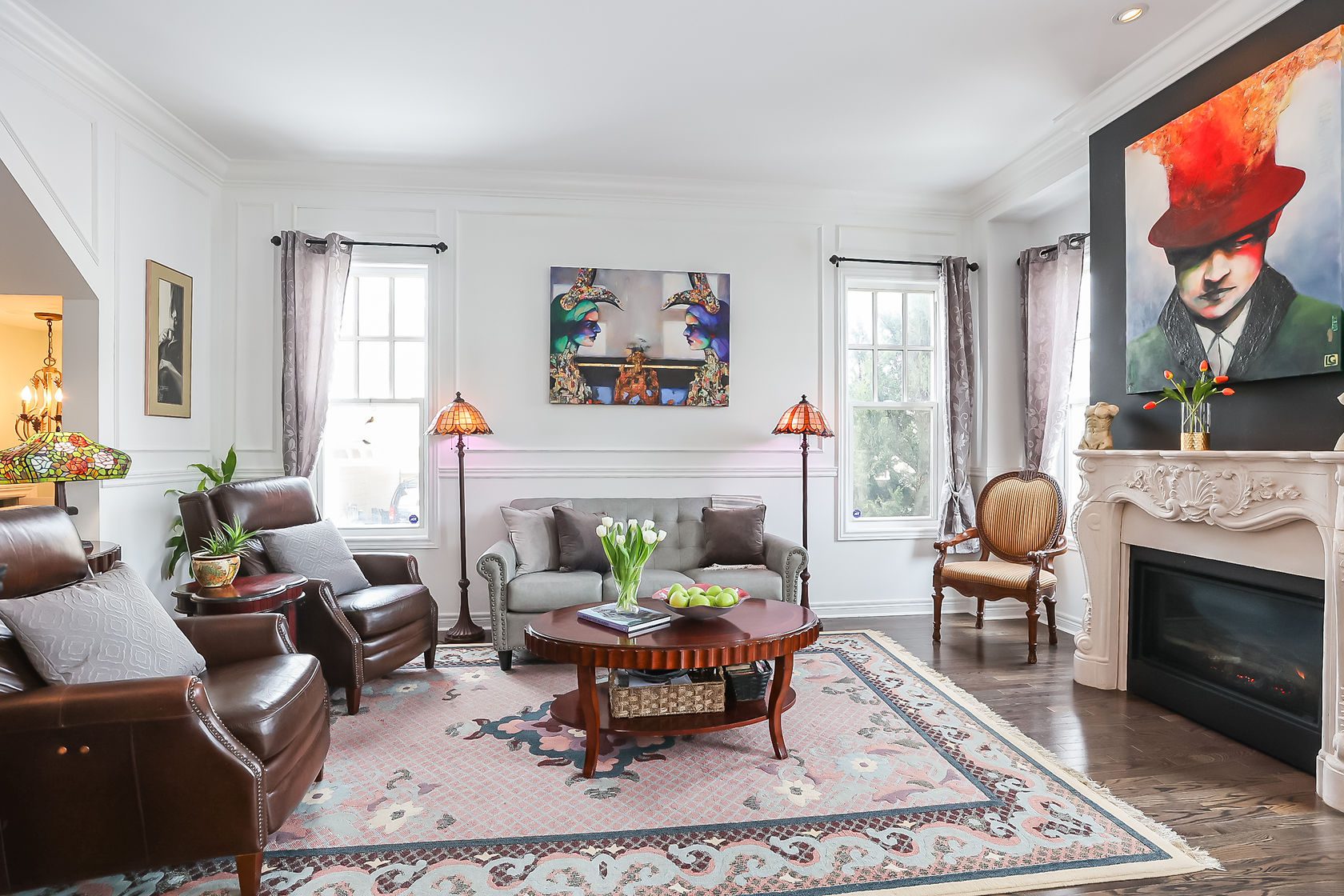


The upper level landing has recently updated hardwoods and adjoins the 3 generous bedrooms and a tidy 4 piece guest bath.
Sorry, this listing has been sold.
Fortunately, we can help you find other properties you'll love. Fill out the form, and we'll get back to you.
