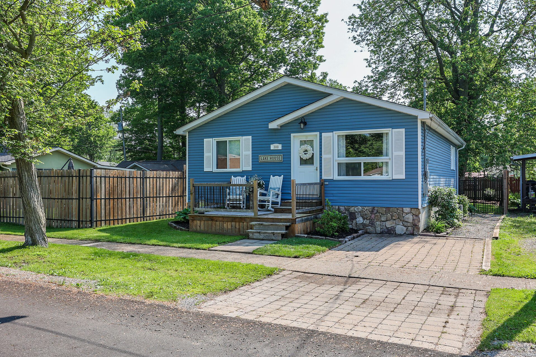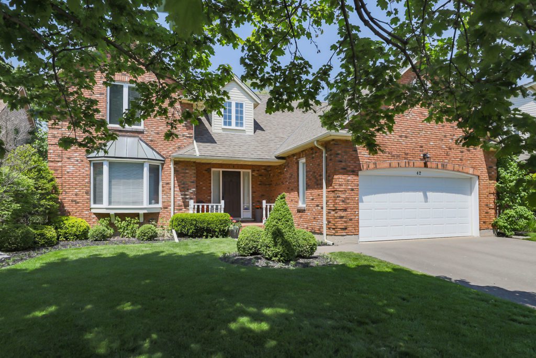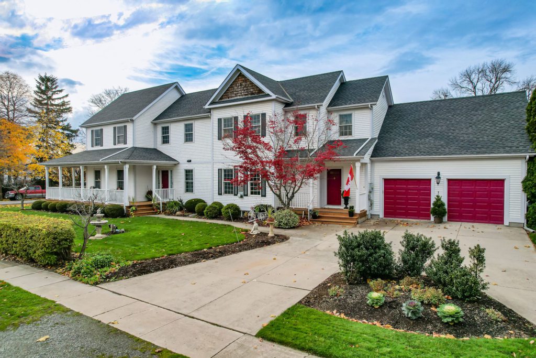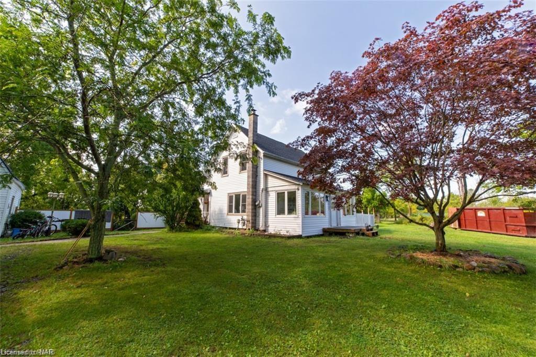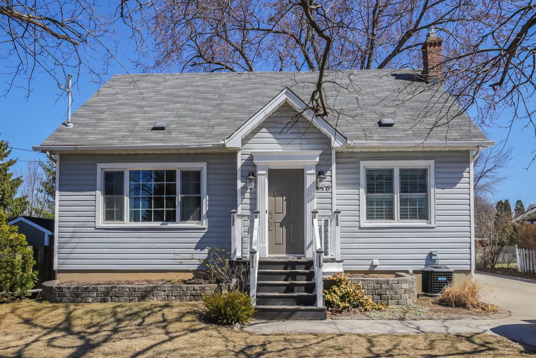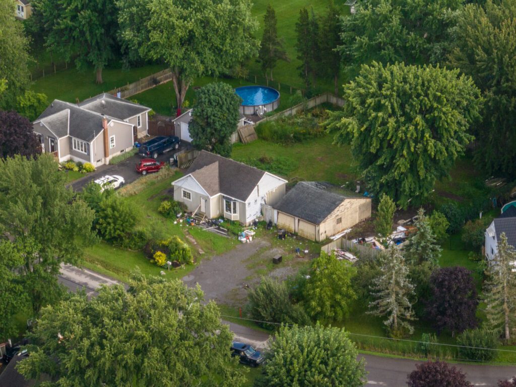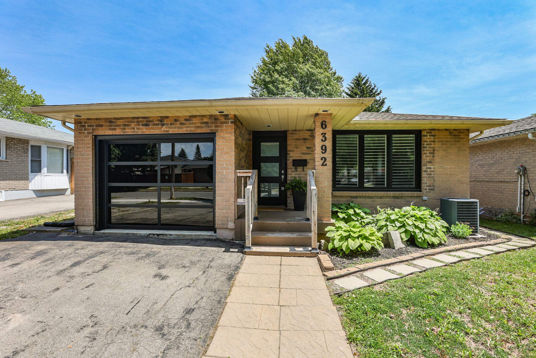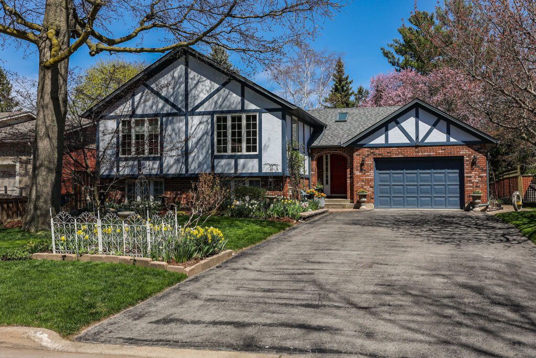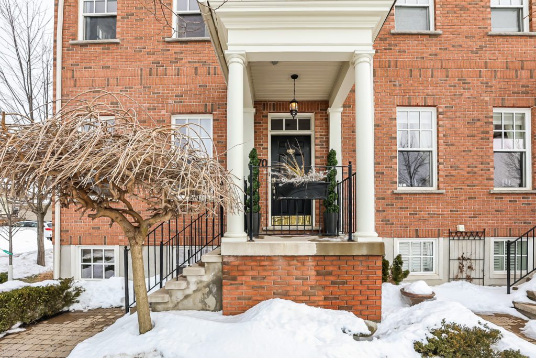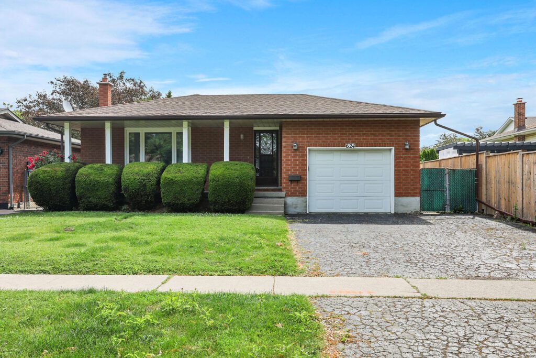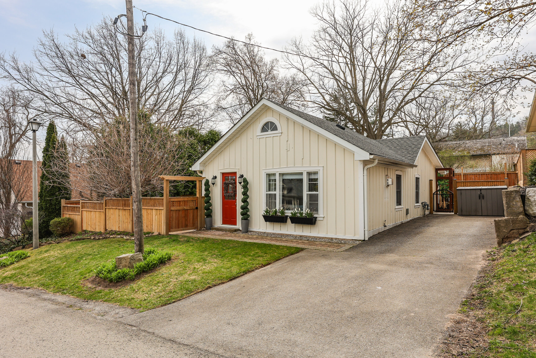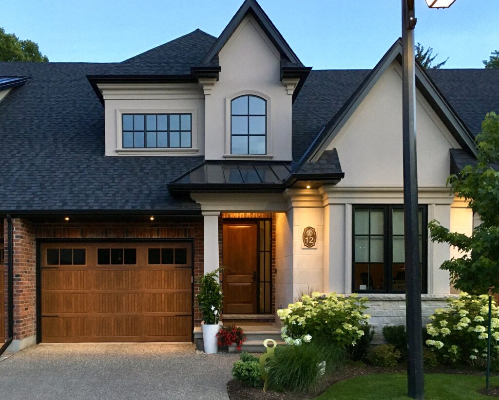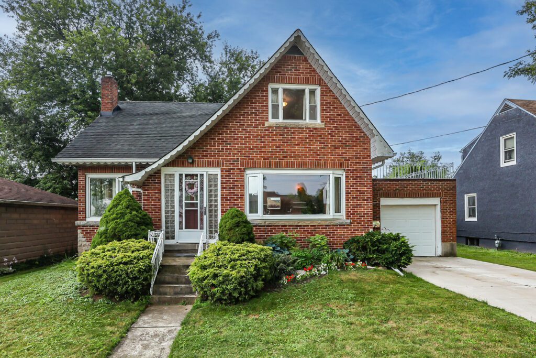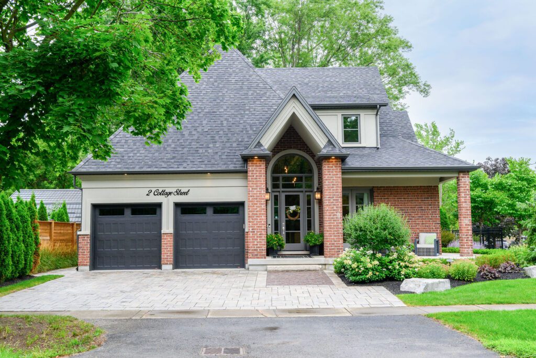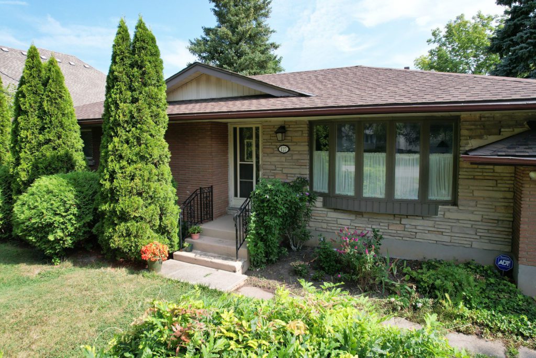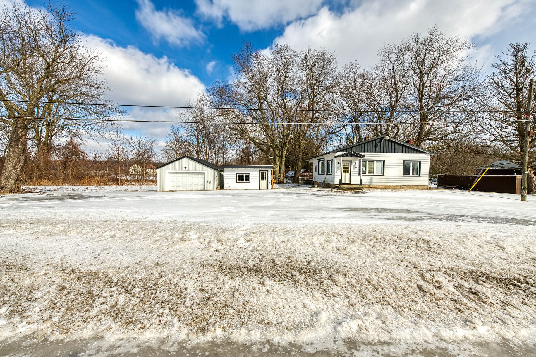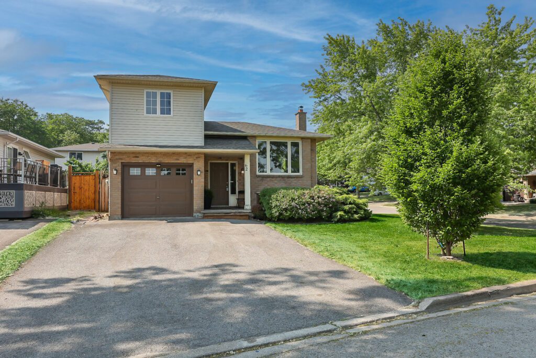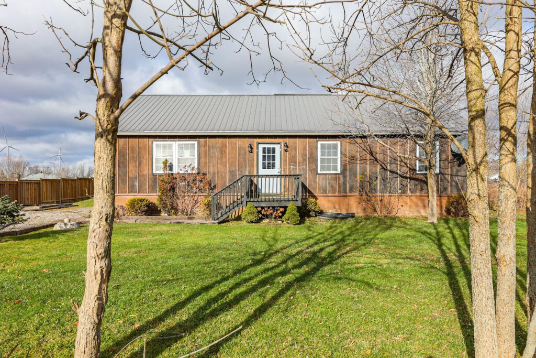Listing Location: Feature on Homepage
380 Lakewood Avenue, Crystal Beach
$574,900
Bedrooms
3
Bathrooms
2
SqFt
1027
Property Type
Detached Bungalow
neighbourhood
Crystal Beach
Taxes/Year
$3607/ 2024
Lot Size
40 X 90 Feet
Property Description
Located within a block of the white sand shores of Lake Erie, this updated bungalow is the quintessential Beach House. With all main floor living, this well laid-out bungalow offers 3 bedrooms and 2 beautifully renovated bathrooms; The principal bedroom offers front facing windows and a stunning ensuite with glass shower and rain fall faucet, custom tile and a sleek design. The full guest bath features a similar designer flair, with modern floating vanity, custom tile and tub with shower. Main floor laundry, low maintenance flooring, and an updated open concept kitchen with dining peninsula, eat-in dining and double patio doors adjoining the raised deck and manicured yard beyond. Stainless appliances, on demand hot water system and vinyl siding are just a few of the low maintenance components in this home. Whether you are seeking your new place to call home, a beach house, or an ideal investment opportunity, 380 Lakewood has it all. Historically licensed as a short-term rental, this cottage property is a mere stone’s throw to arguably one of the best beaches in Southern Ontario. Privacy, mature trees and a stylish wrought iron gate contribute to the curb appeal.
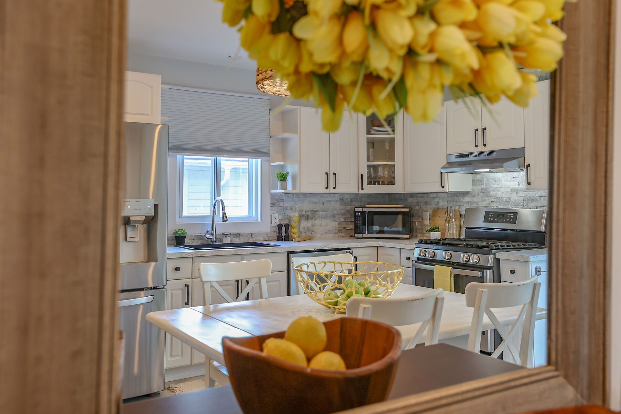
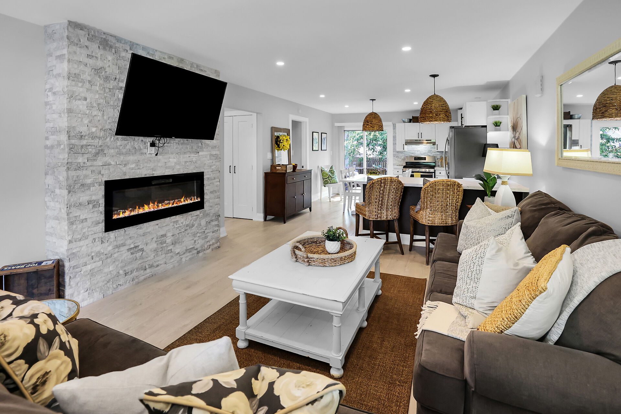
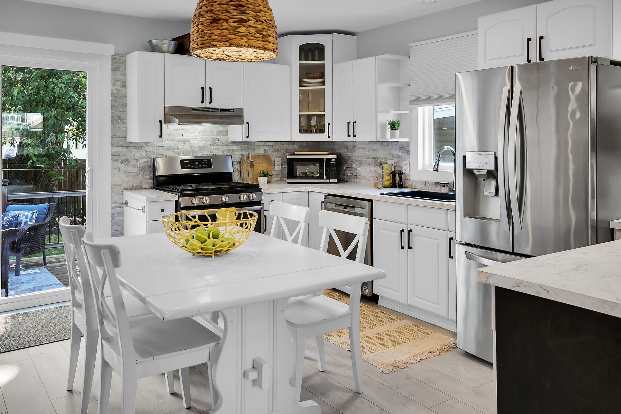
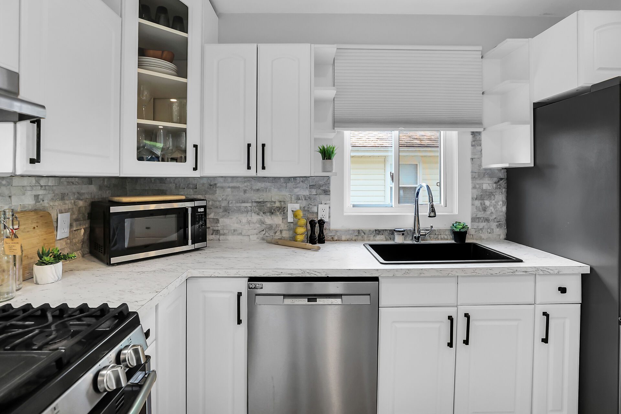
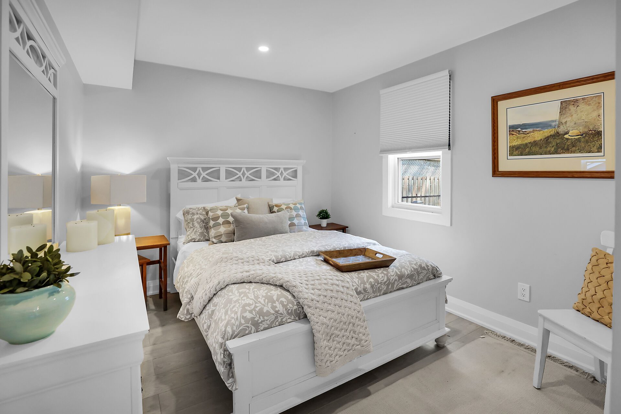
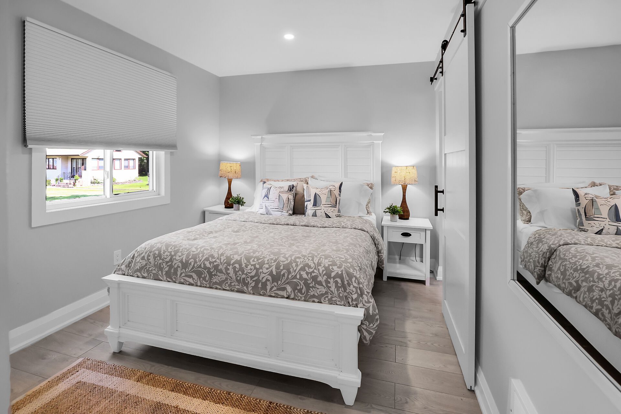
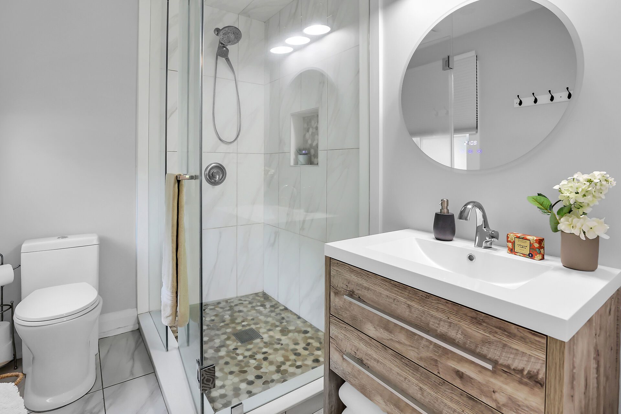
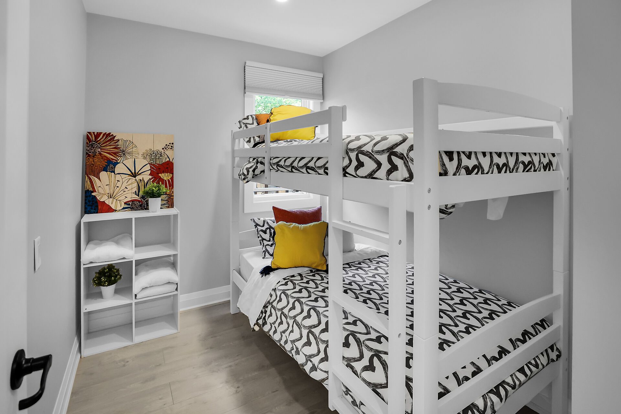
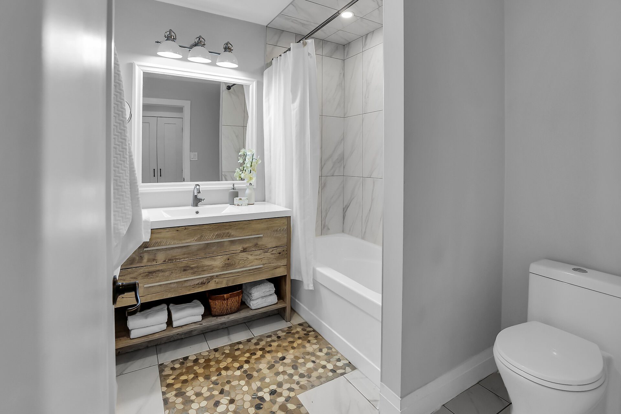
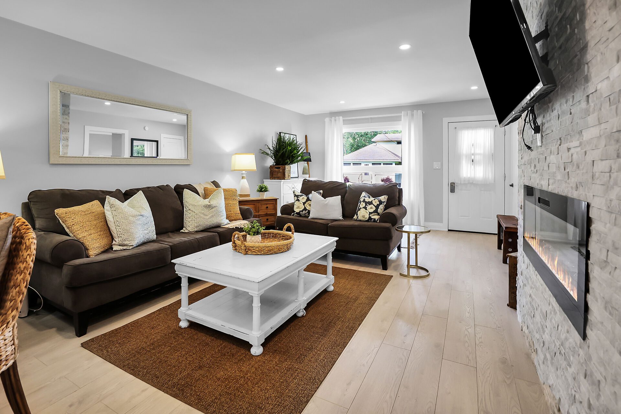
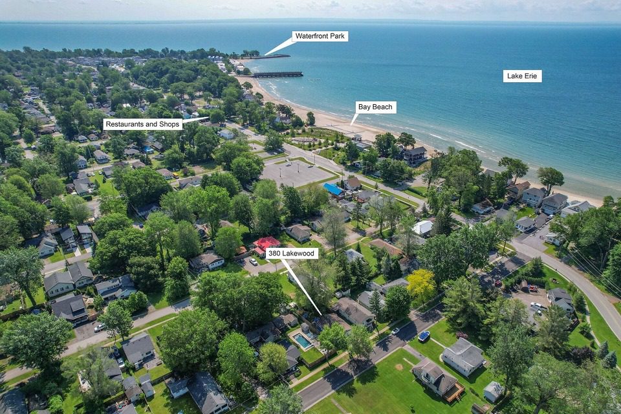
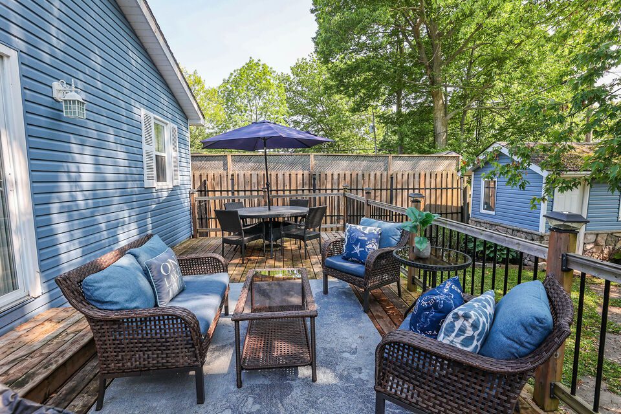
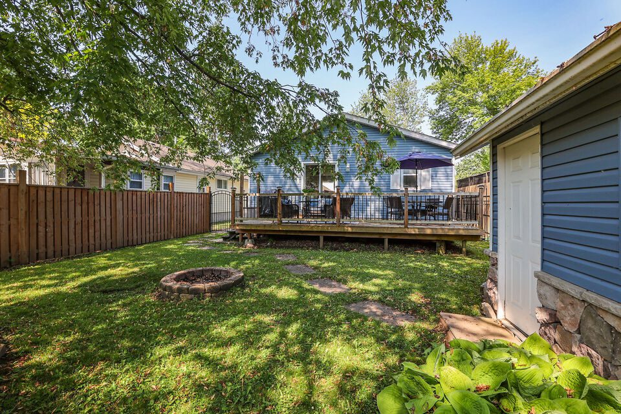
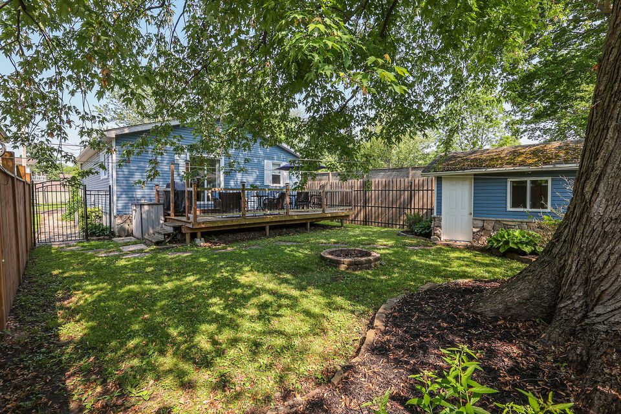
Want to learn more about this listing?
We can help. Simply fill out the form to let us know how to reach you.
6746 Waters Avenue, Niagara Falls
$499,900
Bedrooms
2
Bathrooms
2
SqFt
1104
Property Type
1.5 Storey/House/Detached
neighbourhood
Niagara Falls
Taxes/Year
$2705.00/2024
Lot Size
50 x 182
Property Description
This stylish, well-maintained home is ideally located in a family-friendly pocket of Niagara Falls; it is central to amenities while maintaining the privacy and charm that accompanies home ownership on Waters Avenue. With a traditional pebble-dash facade and lush gardens, the home has been updated to include modern window capping, a custom front door, and new soffits and eaves. A custom double gate with vintage hardware leads to the expansive rear yard with mature trees and greenspace for days, where you can let your imagination run wild! Inside, a generous kitchen is equipped with premium appliances and a sleek aesthetic. The main floor living space adjoins the dining area and overlooks the tidy streetscape beyond. An open staircase leads to the second storey, home to 2 generous bedrooms, one with ample storage under the roof line. A designer colour palette accentuates the home’s character while providing the perfect backdrop for modern living. Architectural charm, plaster ceilings, hardwoods and custom lighting are just some of the noteworthy features in this two-bedroom, two-bath home. An additional opportunity exists in the partially finished lower level; High ceilings, in-suite laundry and a second bathroom are added bonuses, along with a rustic rear porch for breezy evenings of entertaining. A fabulous potting shed compliments the huge yard, with unique design elements from architectural salvage. Tidy and well-designed, this updated home is a gem.




















Want to learn more about this listing?
We can help. Simply fill out the form to let us know how to reach you.
6392 Charnwood Avenue, Niagara Falls
$639,000
Bedrooms
2
Bathrooms
3
Property Type
Backsplit
neighbourhood
Niagara Falls
Taxes/Year
$4404.56 / 2025
Lot Size
46 x 107.5
Property Description
Welcome to 6392 Charnwood Avenue, nestled in a quiet neighbourhood of Niagara Falls. Located a short drive to amenities, shopping, and schools while still providing the serene tranquillity of nearby parks and the year-round excitement of the tourist attractions of Niagara Falls. This solid backsplit features 4 levels of finished living space, offering a unique opportunity for rental income, or a growing family. Nicely updated, the home offers a sleek kitchen with subway tile backsplash and updated appliances, an open concept living and dining room with 2 bedrooms up. With a spacious in-suite laundry room on the primary level and second hook-up in lower level, an updated bath and new laminate flooring in the landing, fresh designer paint tones, this home is move-in ready. The lower level features a separate entrance, and additional kitchen, open concept family room with an electric fireplace and 2 additional rooms, a full size bath with shower, custom window treatments plus a bonus storage space, full utility room and cold storage. Whether you are looking to supplement your income or simply enjoy the sprawling layout, 6392 Charwood is a great choice. With a new hot water on demand system, a stylish modern garage door and sleek landscaping, this home has it all.
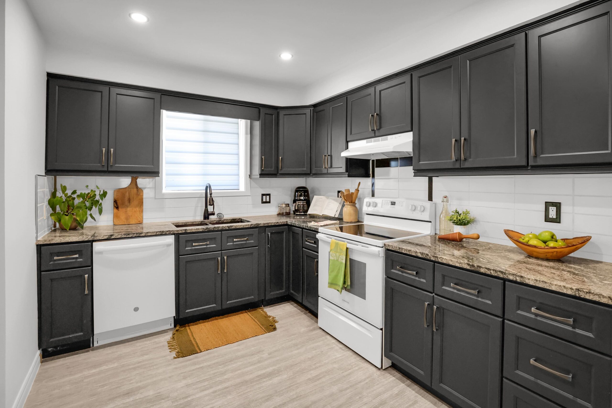
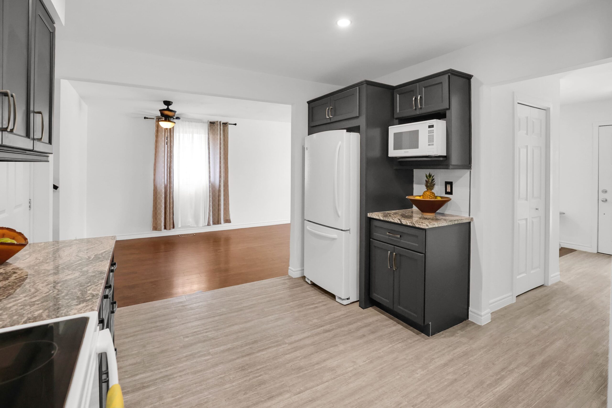
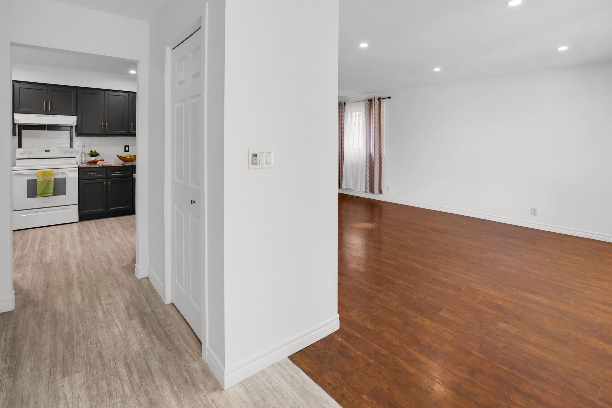
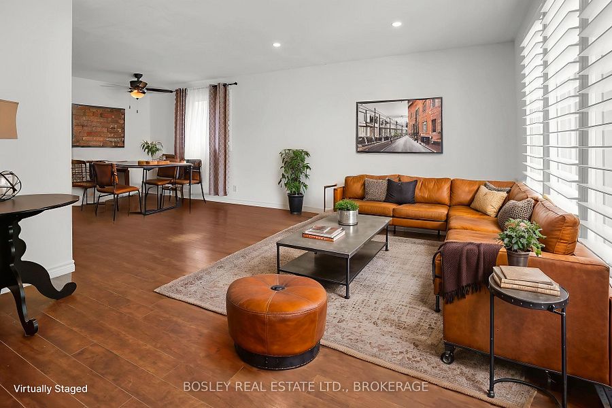
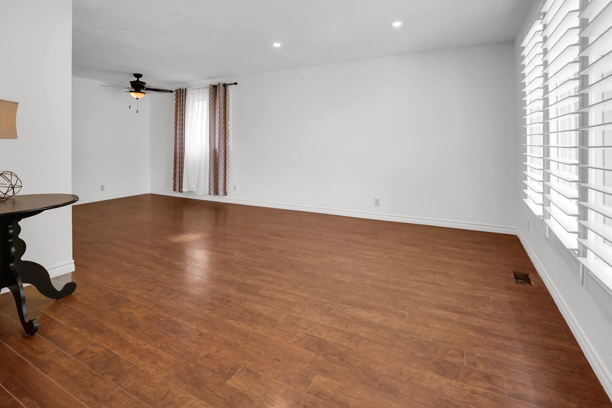
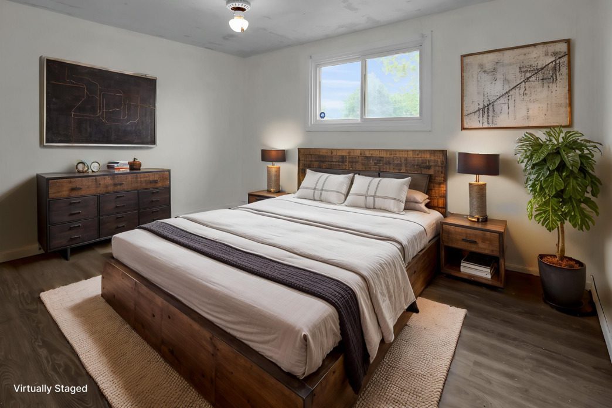
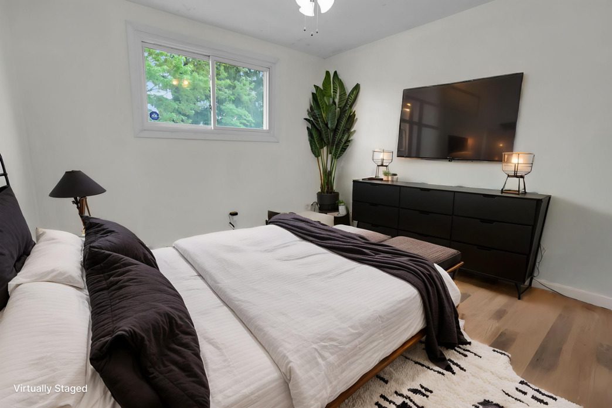
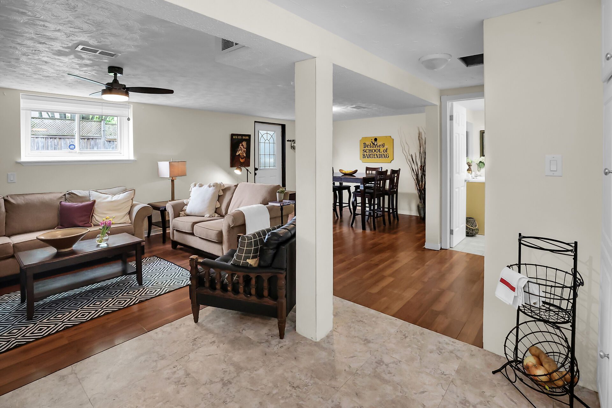
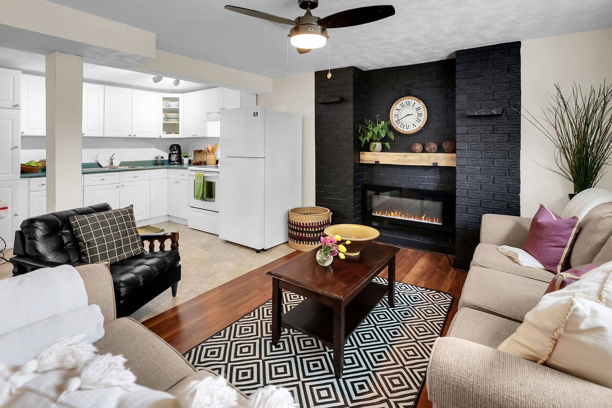
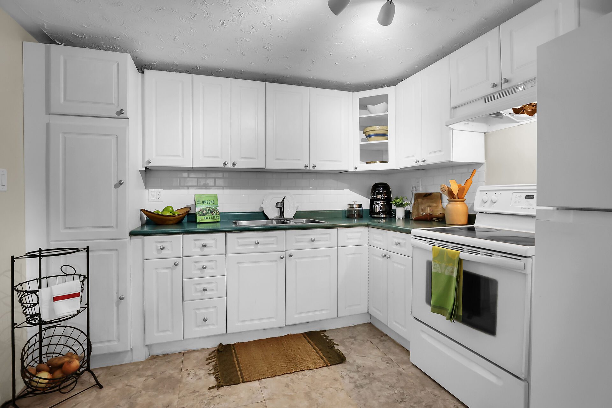
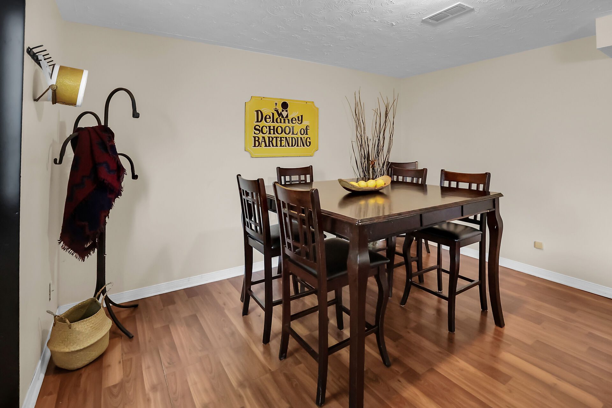
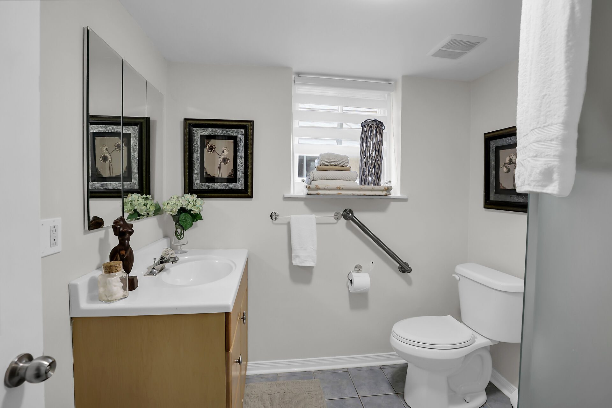
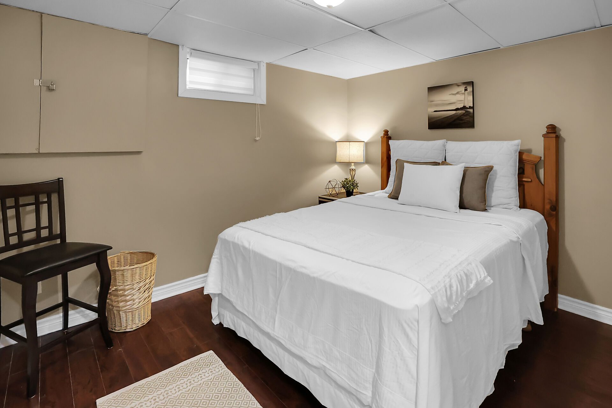
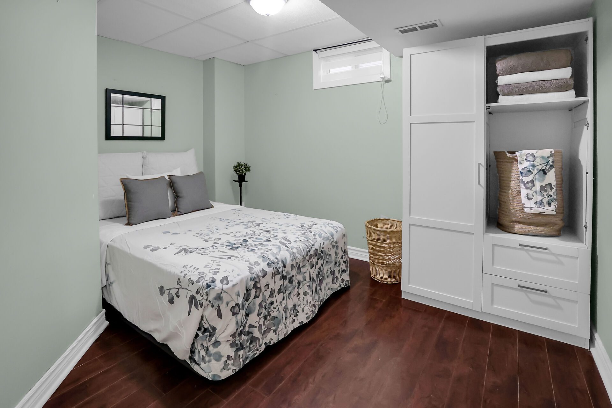
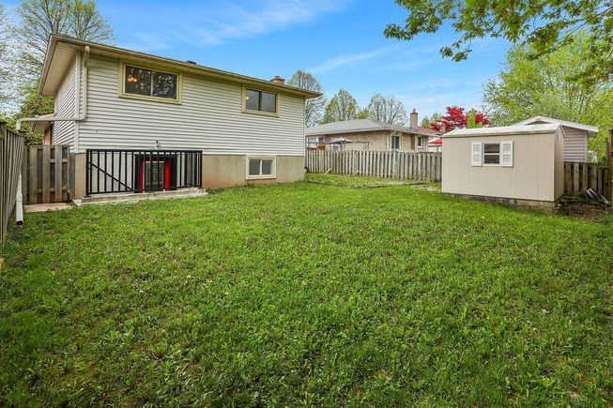
Want to learn more about this listing?
We can help. Simply fill out the form to let us know how to reach you.
29 Dumfries Street, Queenston
Bedrooms
2
Bathrooms
1
SqFt
830
Property Type
Detched
neighbourhood
Queenston
Taxes/Year
$3043.87/2024
Lot Size
60 X 60
Property Description
Nestled at the base of the Escarpment, the quaint village of Queenston is one of the most beautiful locations on the peninsula. Founded in the late 1780s, Queenston features historic charm and picturesque streetscapes. Tucked away in a quiet area of Niagara-on-the-Lake, it is just a short drive from amenities, shopping, and schools while still providing the serene tranquillity of nearby parks, the Niagara River, the Escarpment, and various cycling trails. 29 Dumfries is a beautifully appointed, fully fenced (2022) 2-bedroom cottage located on a lovely tree-lined street, just a stone’s throw from the Niagara River. With its board-and-batten exterior, mature perennials, unique tree varietals, decks for entertaining, a hot tub, and an outdoor shed for storage, this home offers an inviting atmosphere. Inside, you’ll find a neutral palette, upgraded flooring throughout, abundant natural light, and charming exposed custom stonework. Additional features include some upgraded electrical (2022), a new roof (2021), new appliances, and a custom hand glazed tile backsplash and wood countertops in a sleek herringbone design. (2022). The cottage also boasts a newly renovated bathroom with custom tile floor (2023), new interior doors, baseboards, and trim, a 100 amp panel, updated interior and exterior outlets and a Napoleon gas fireplace (2022) This charming cottage has operated as a short-term rental under previous ownership, Buyer to satisfy compliance. This sweet little cottage is ideal for a small family or a retired couple looking to downsize, or a little weekend oasis for the gardening enthusiast. It is a truly turnkey bungalow, offering a compact layout, tidy curb appeal, and the convenience of main-floor living on a great lot in the heart of Queenston. Flanked by historic homes, the Niagara River and the Niagara Escarpment this little gem offers one of the very nicest locations in all of Niagara.
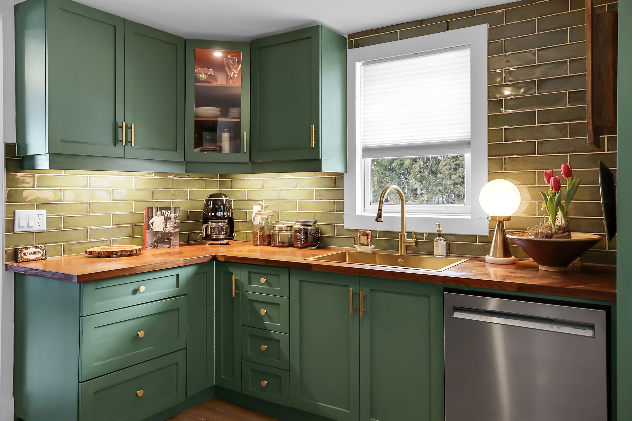
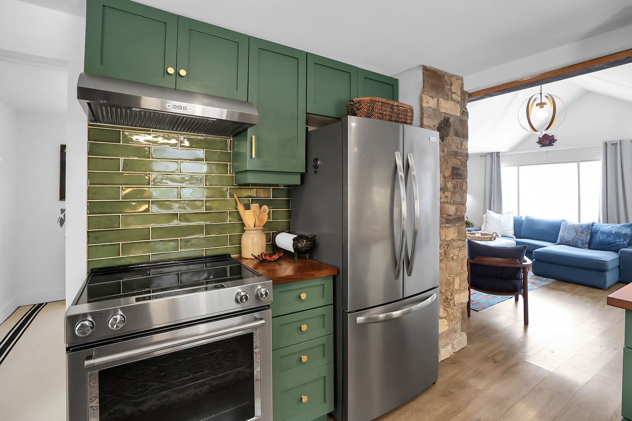
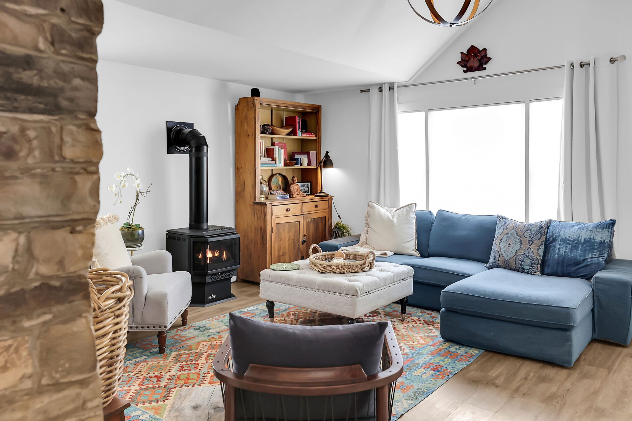
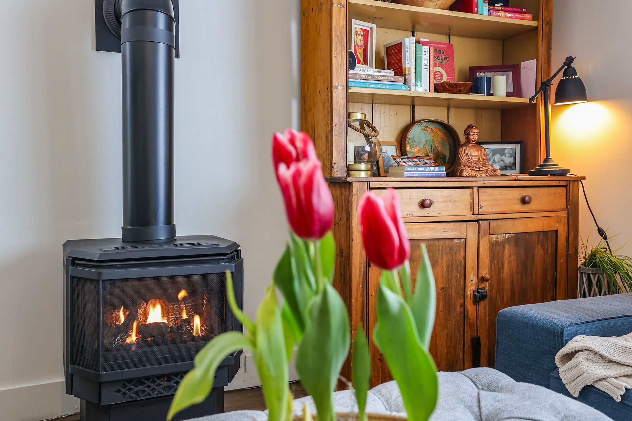
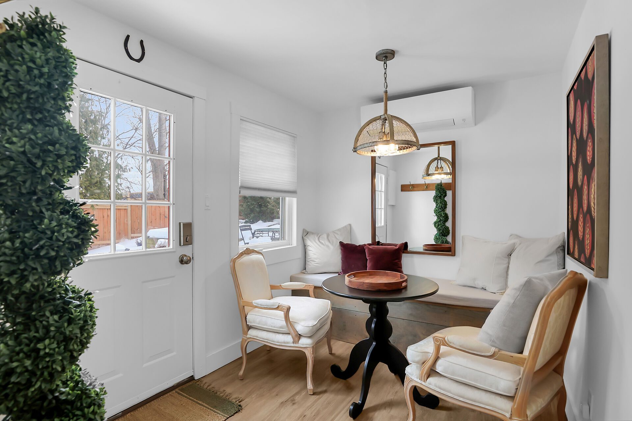
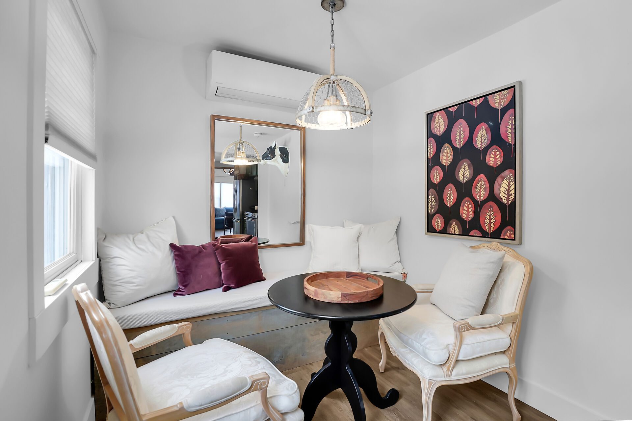
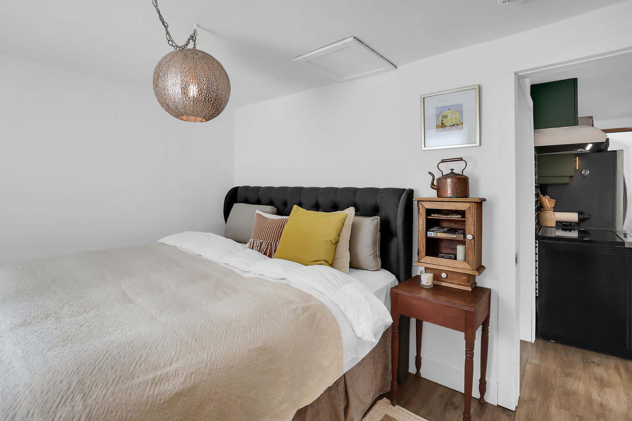
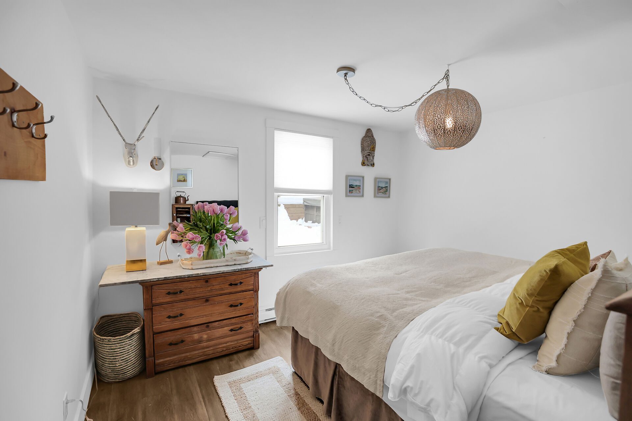
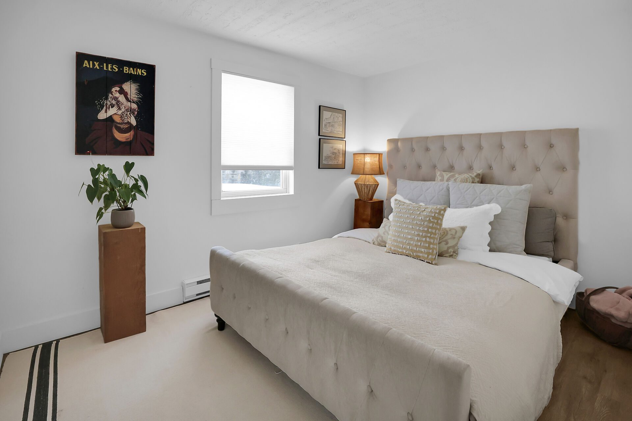
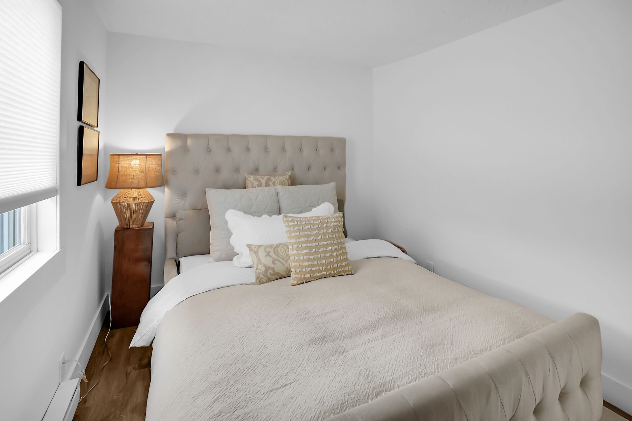
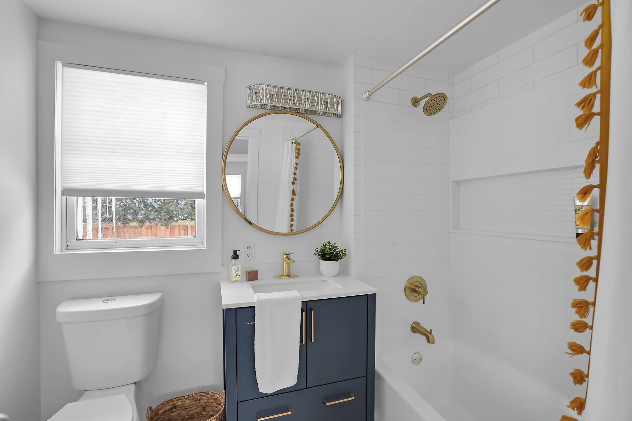
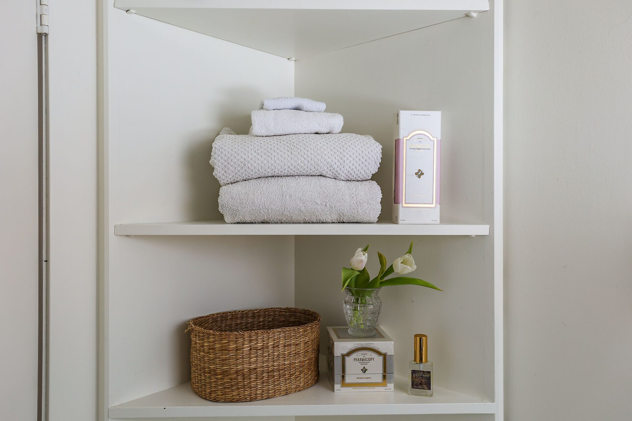
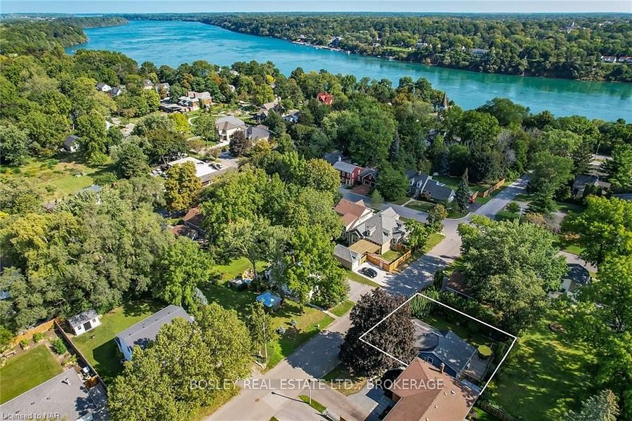
Want to learn more about this listing?
We can help. Simply fill out the form to let us know how to reach you.
4909 Mapleview Crescent, Port Colborne
$179,900
Property Type
Vacant land
neighbourhood
Port Colborne
Taxes/Year
$365.00/2024
Lot Size
118 X 127
Property Description
Located on a quiet crescent only a stone’s throw from the sandy shores of Lake Erie and Sherkston Shores, this freshly cleared and levelled building lot offers the ideal opportunity for your new custom build. With picturesque views and well-maintained neighbouring homes, this is the perfect location for your dream home. Located in a rural residential zone, development is subject to provisions outlined in the Zoning By-law.
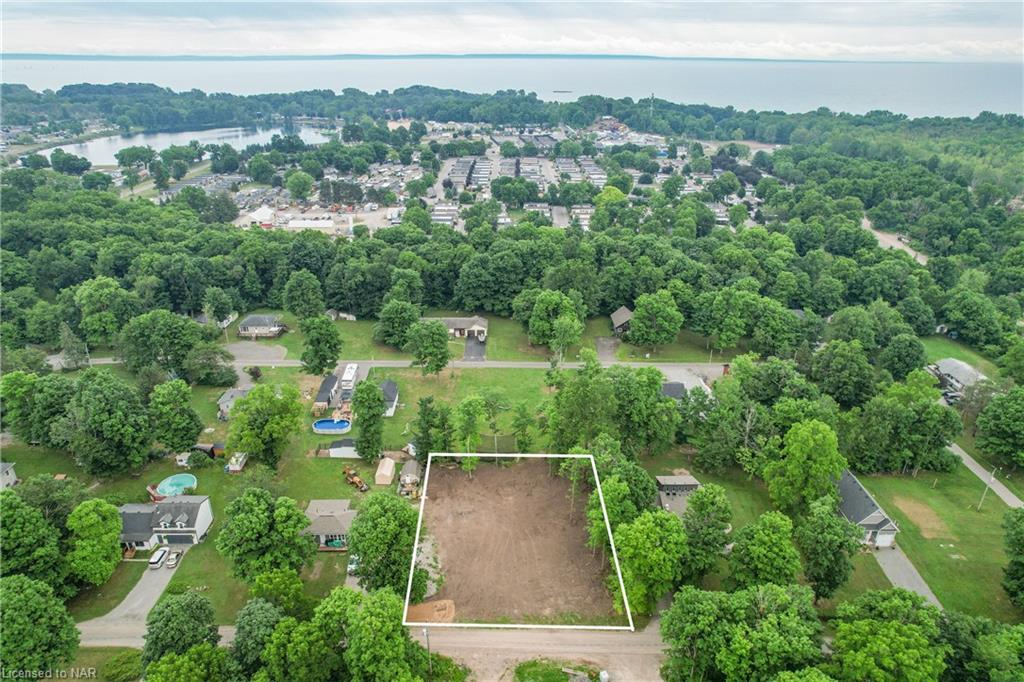

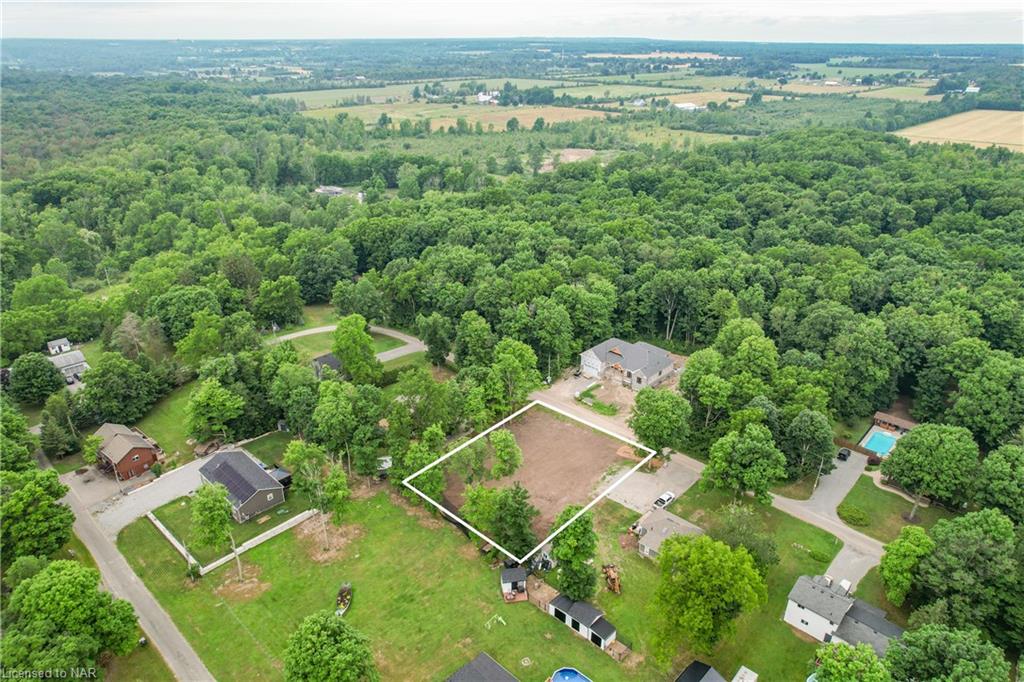
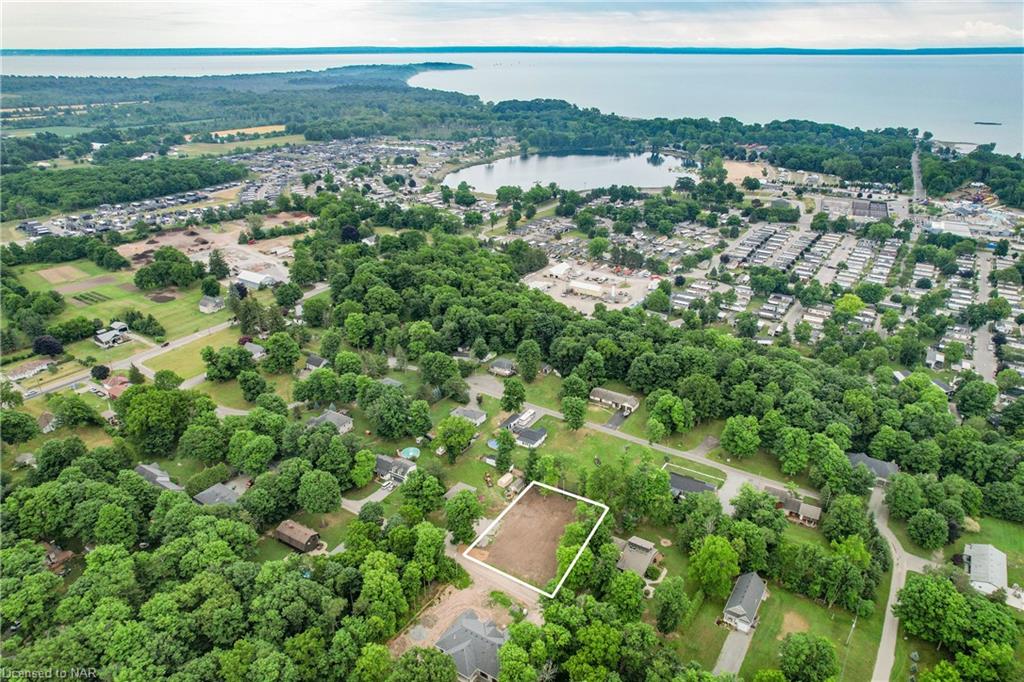
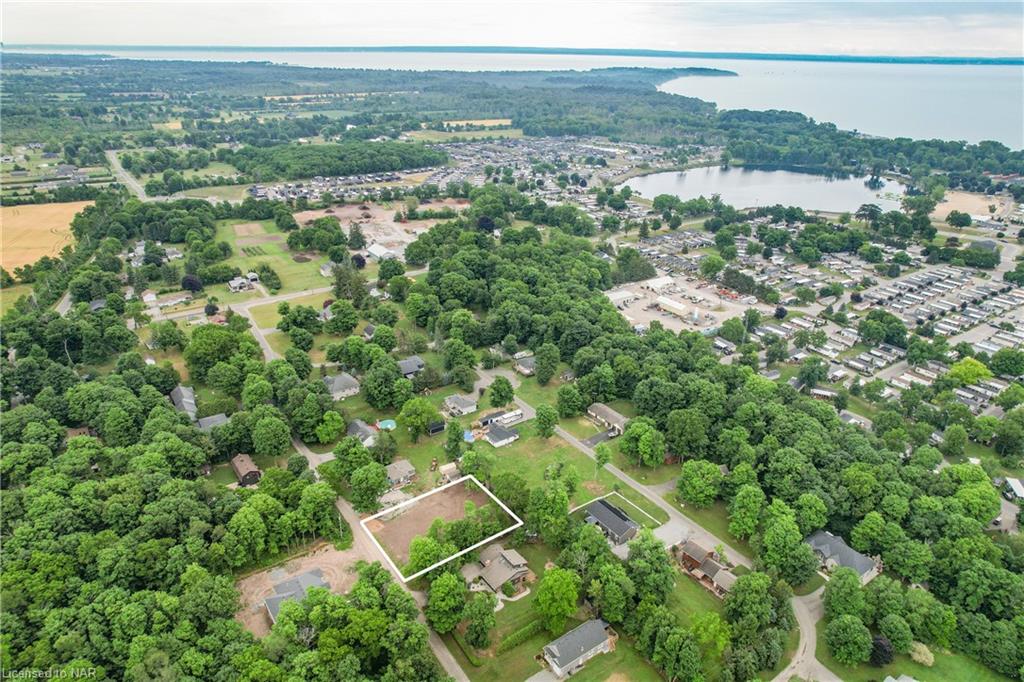
Want to learn more about this listing?
We can help. Simply fill out the form to let us know how to reach you.
1542 Highway 59, Norfolk
Bedrooms
1
Bathrooms
1
Property Type
Bungalow/House/Detached
neighbourhood
Norfolk
Property Description
Welcome to 1542 Highway 59. Surrounded by pastoral views, this property is bursting with potential. It features ample parking, a double car garage with hydro, and convenient main floor living. With a few strategic tweaks and improvements, this property is an ideal fit for those looking for a unique opportunity or an investment for the savvy buyer.
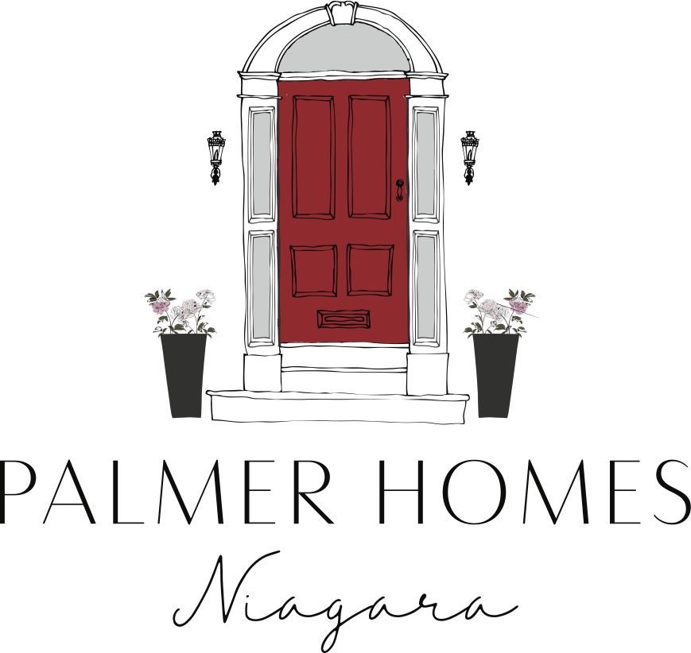
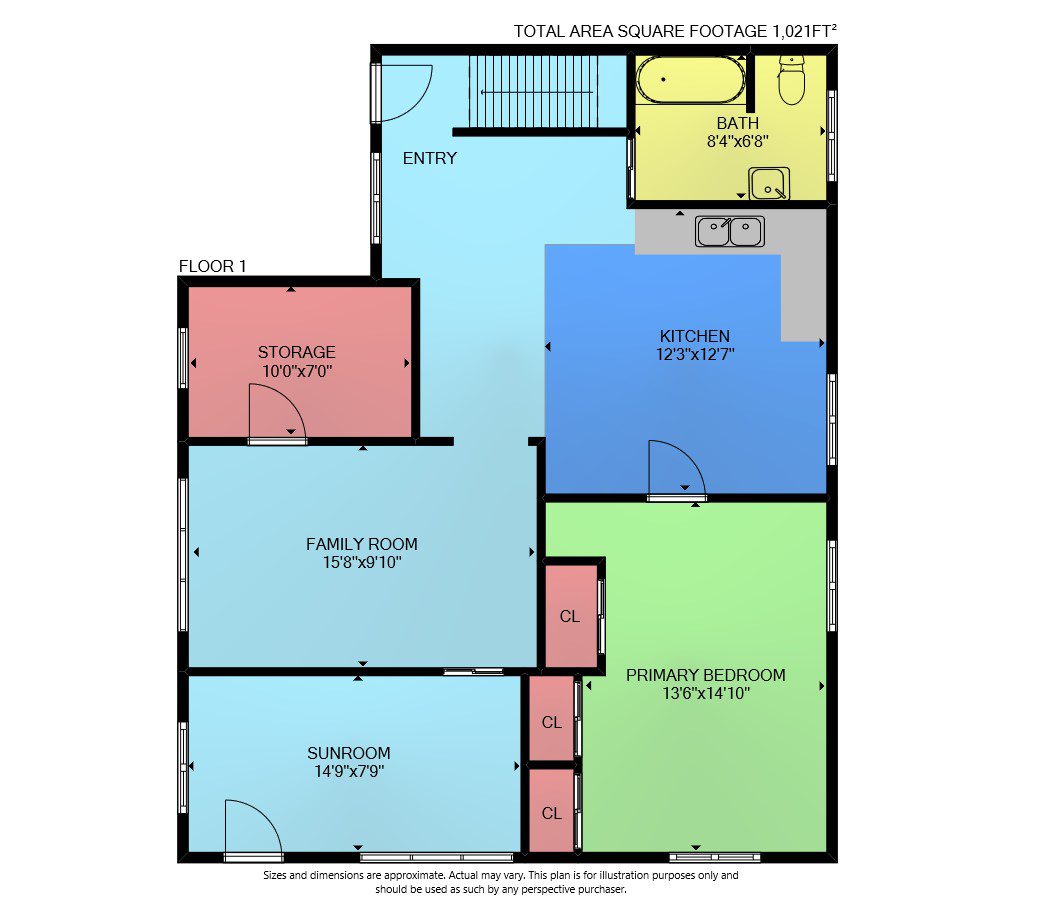
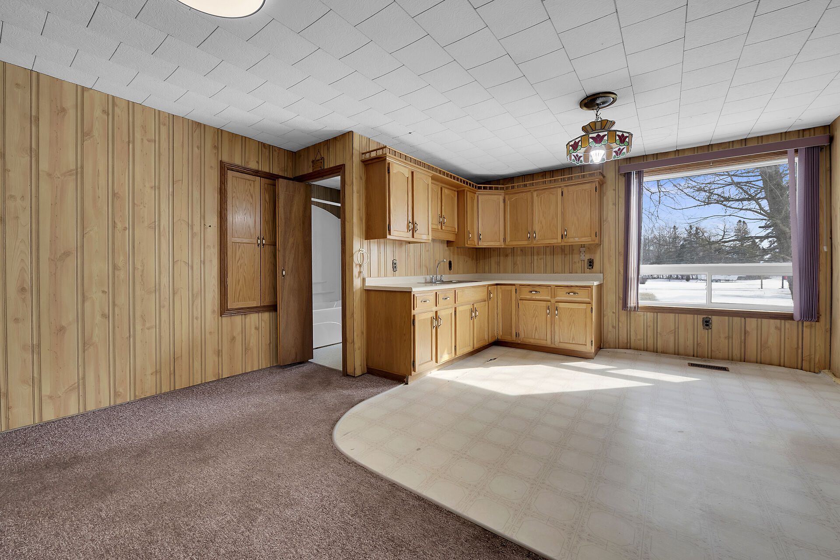
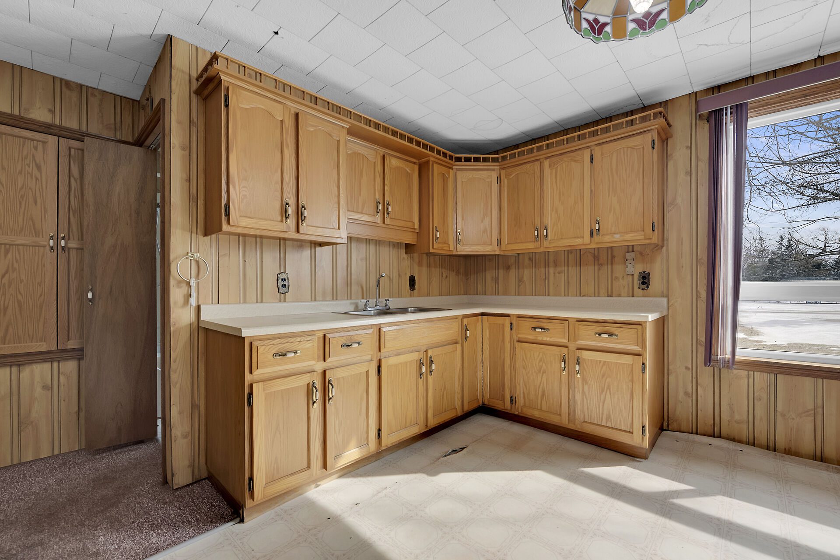
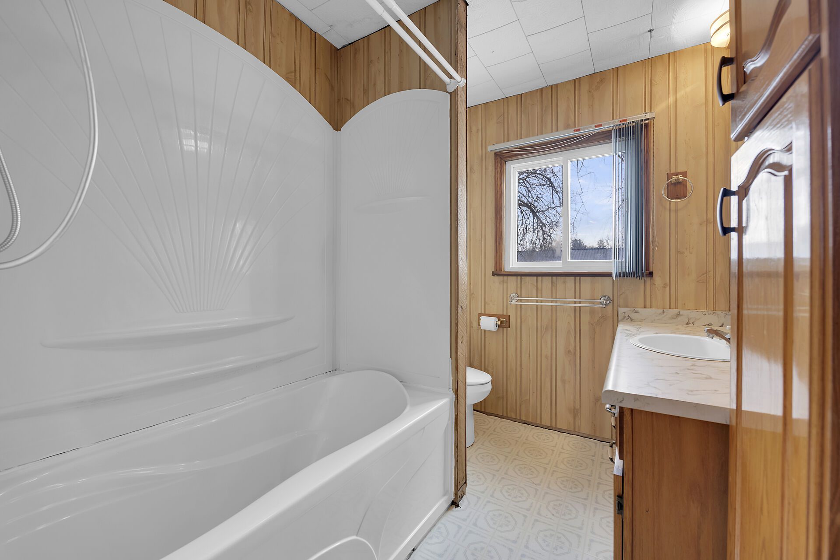
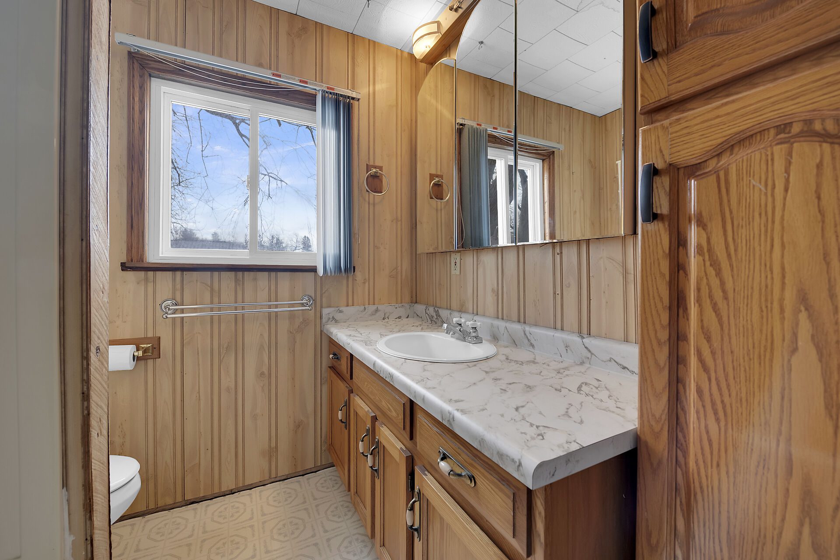
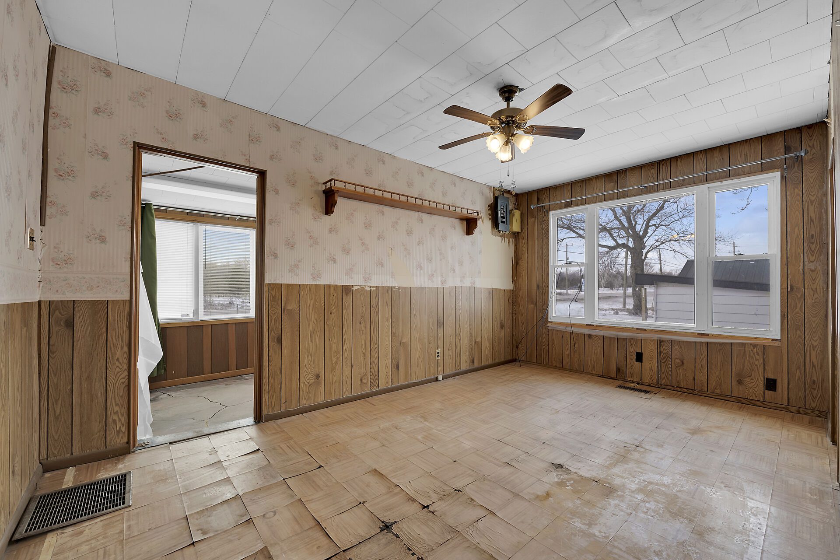
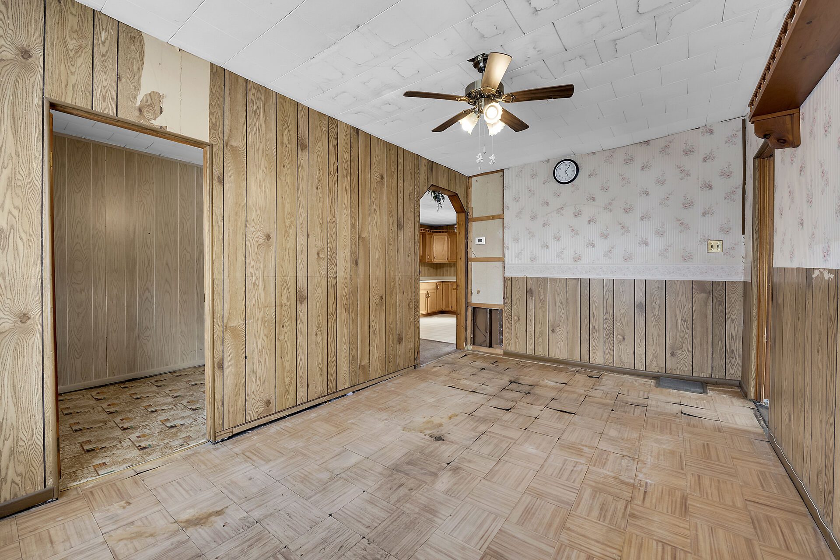

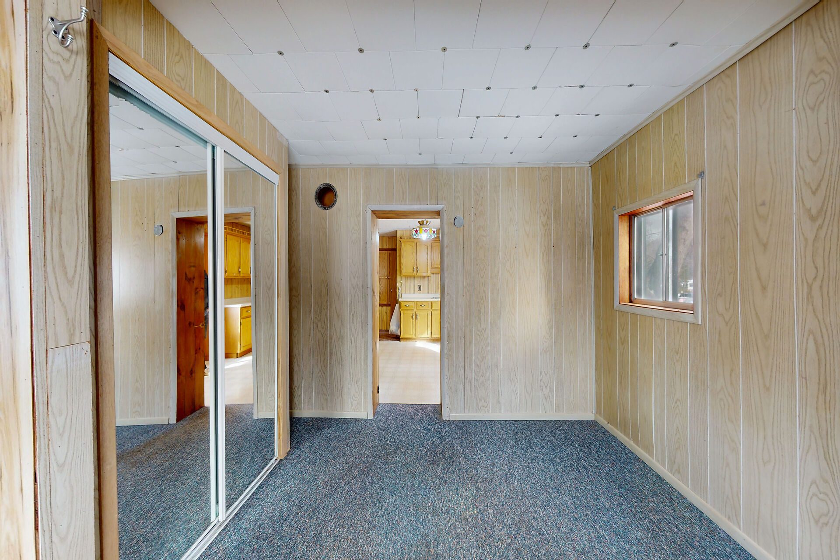
Sorry, this listing has been sold.
Fortunately, we can help you find other properties you'll love. Fill out the form, and we'll get back to you.
