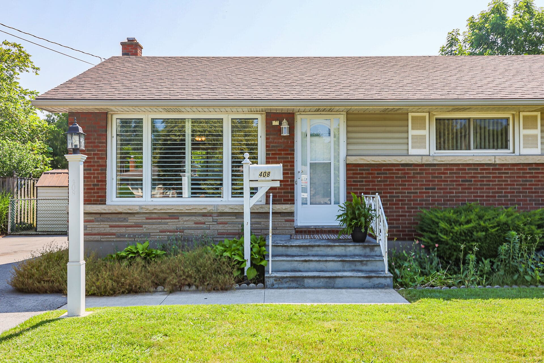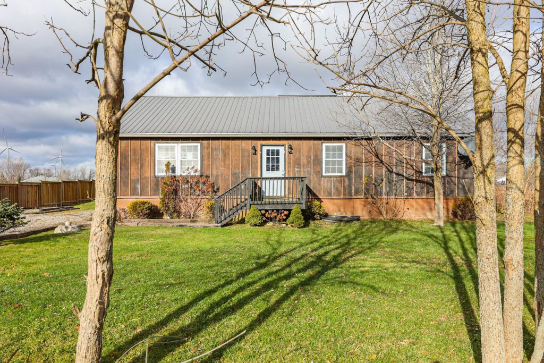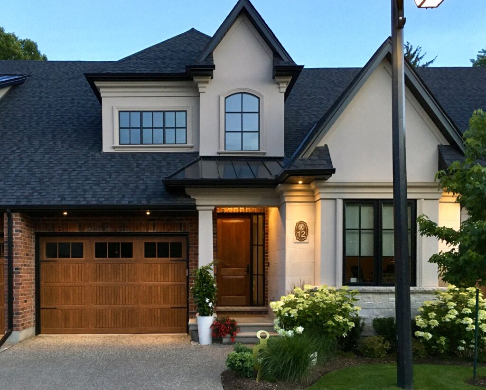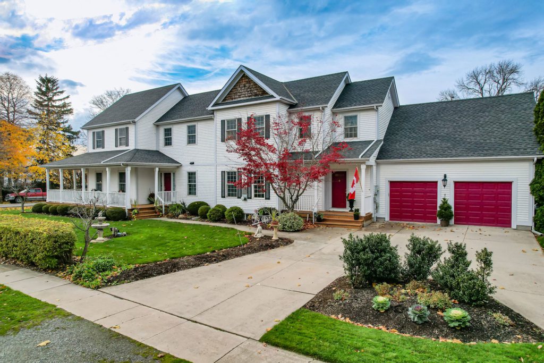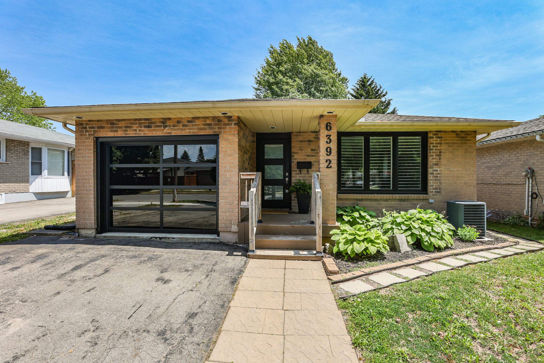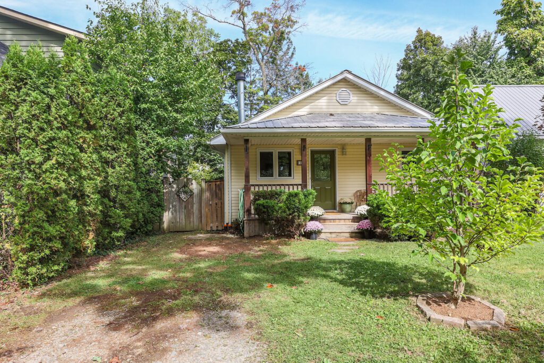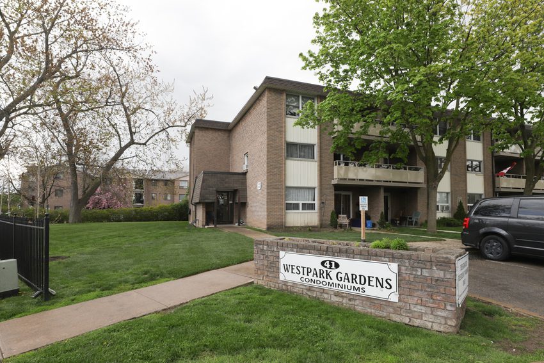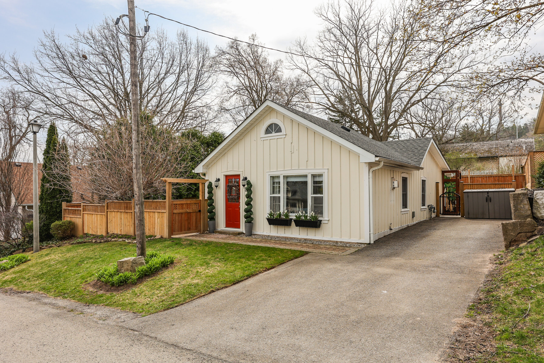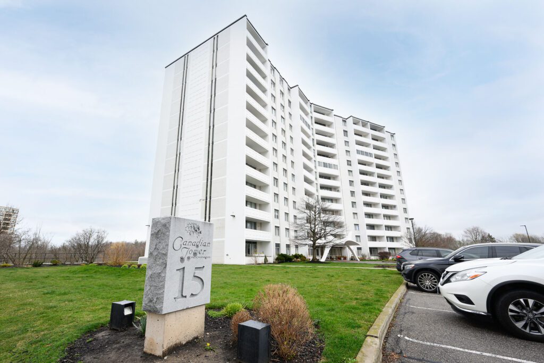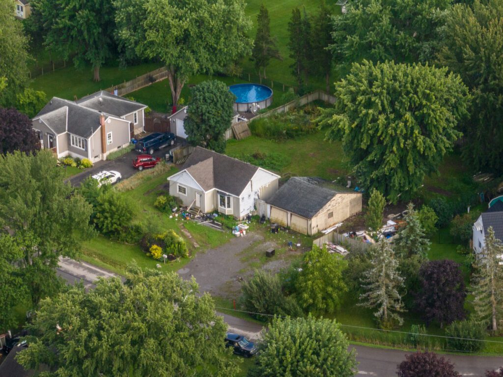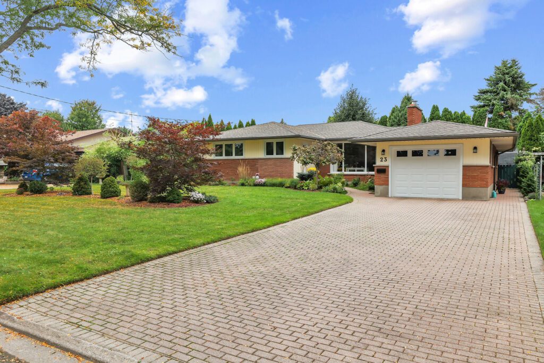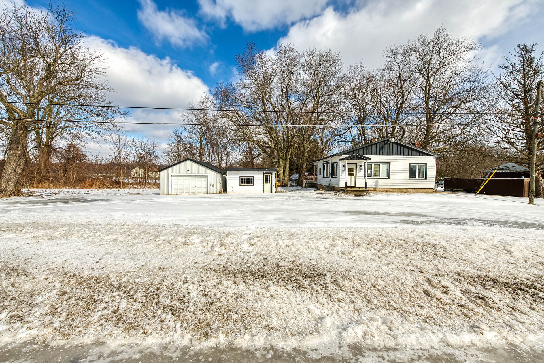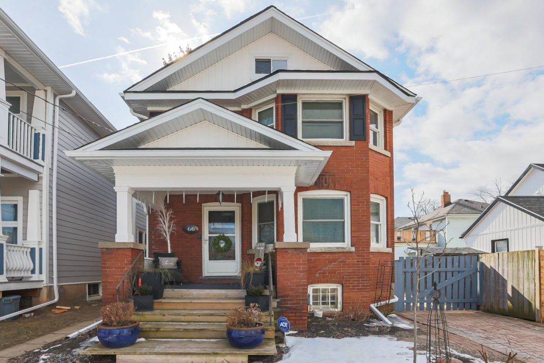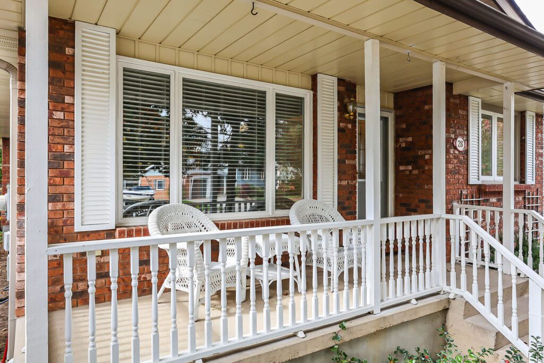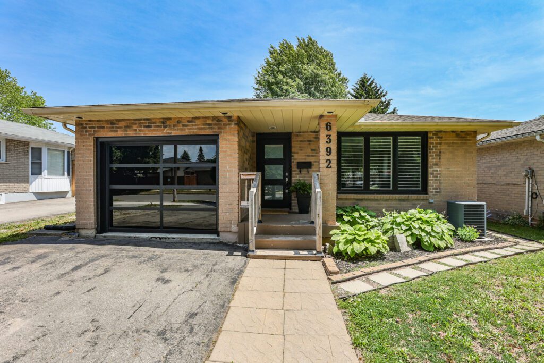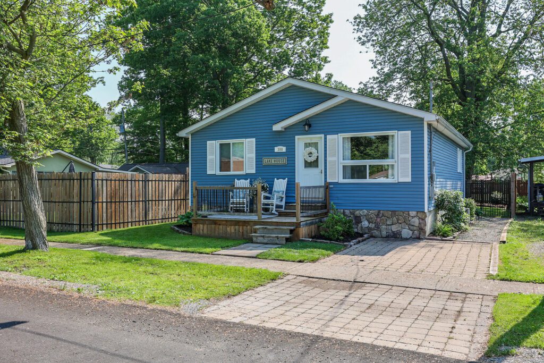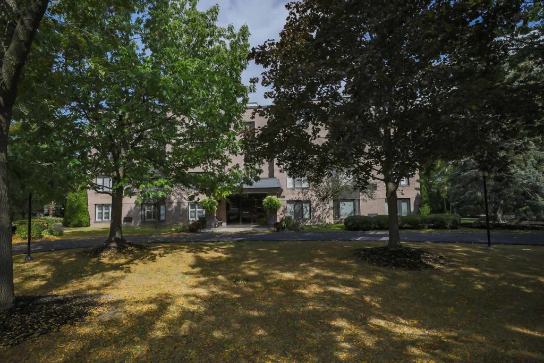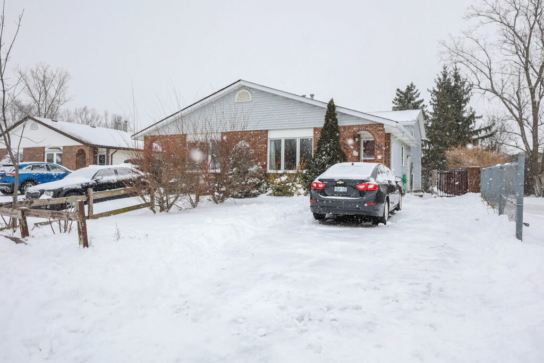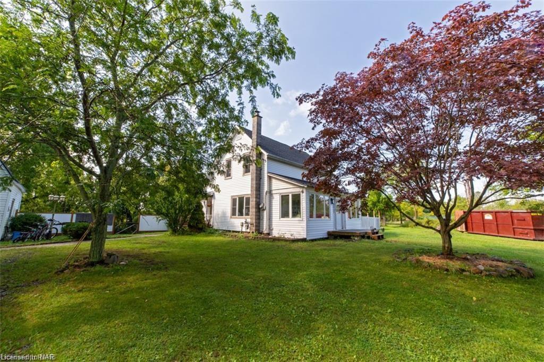Listing Location: Feature on Homepage
408 Bunting Road, St. Catharines
Bedrooms
3
Bathrooms
1
SqFt
1042
Property Type
Detached Bungalow
neighbourhood
St. Catharines
Taxes/Year
$3762.75/2025
Lot Size
65 x 100
Property Description
Welcome to 408 Bunting Road. This charming, solid 3-bedroom bungalow in the desirable North End of St. Catharines offers a perfect blend of space, comfort, and convenience. Featuring a spacious living room with large windows that fill the space with natural light, providing a bright and welcoming atmosphere. The lower level features a recreation room with a bar and a large workshop with ample storage. Situated in a prime location close to schools, parks, shopping, major highways, and scenic walking trails by the canal, this home is ideal for those seeking both convenience and tranquillity. A perfect opportunity for growing families, first-time buyers, or investors.
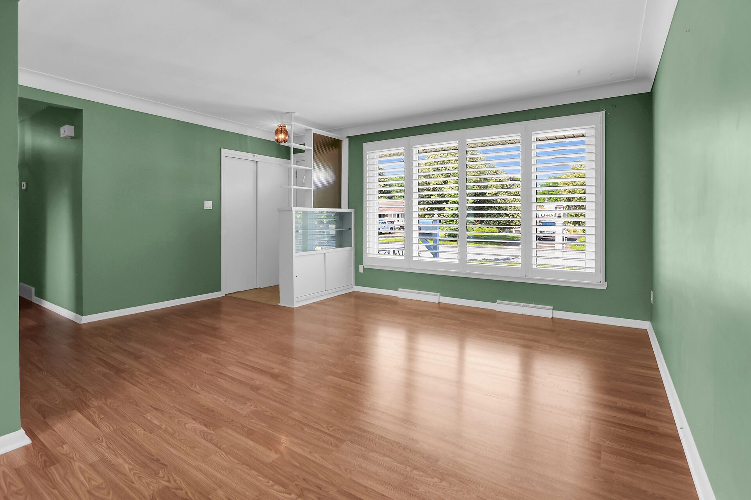
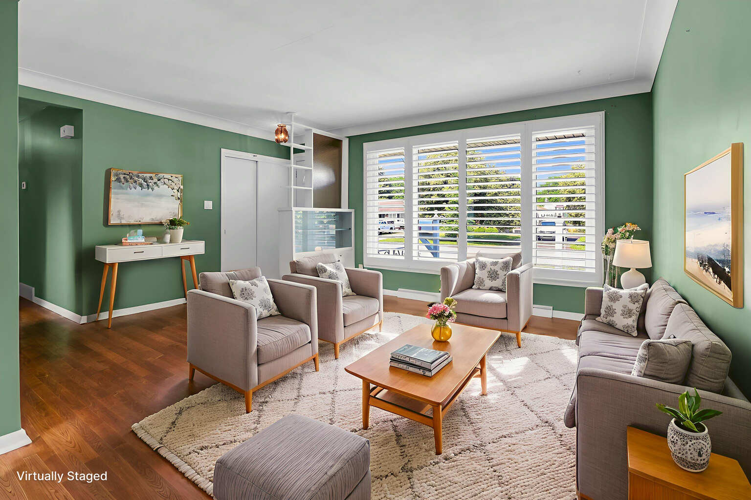
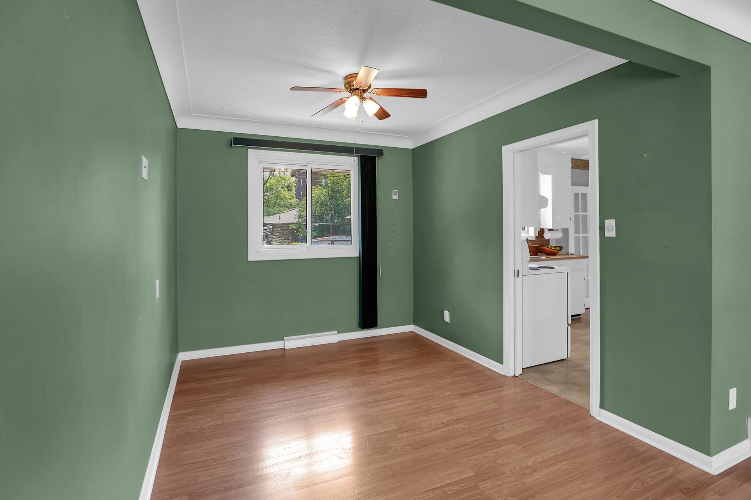
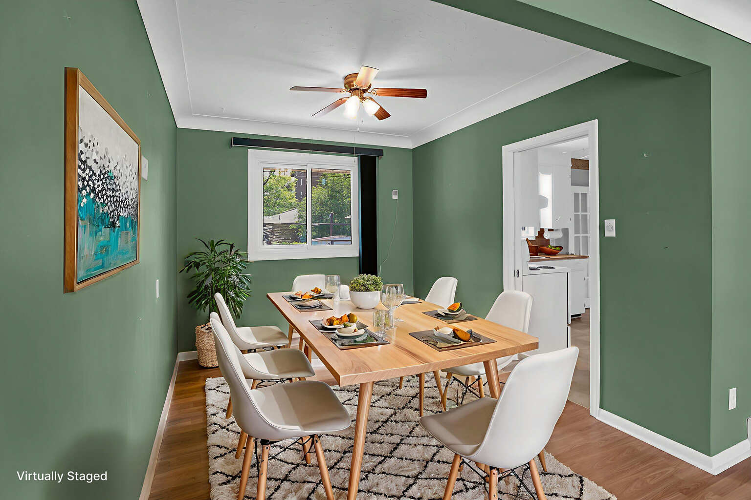
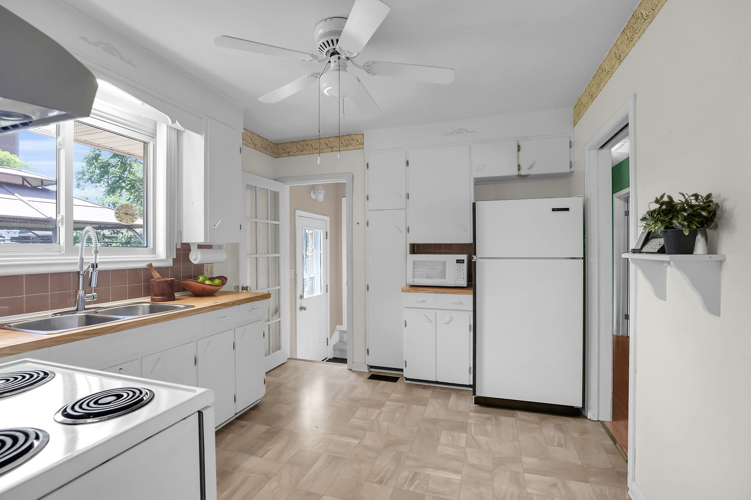
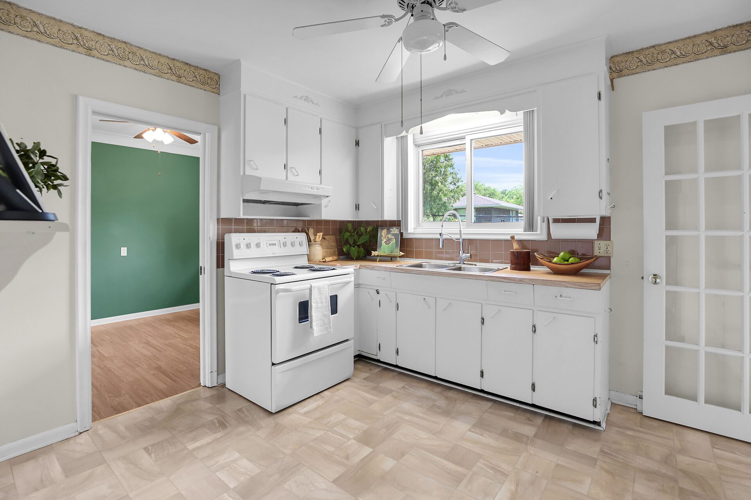
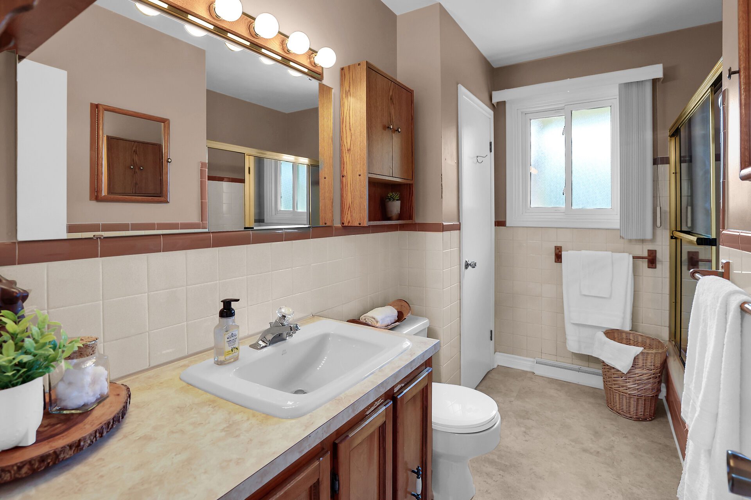
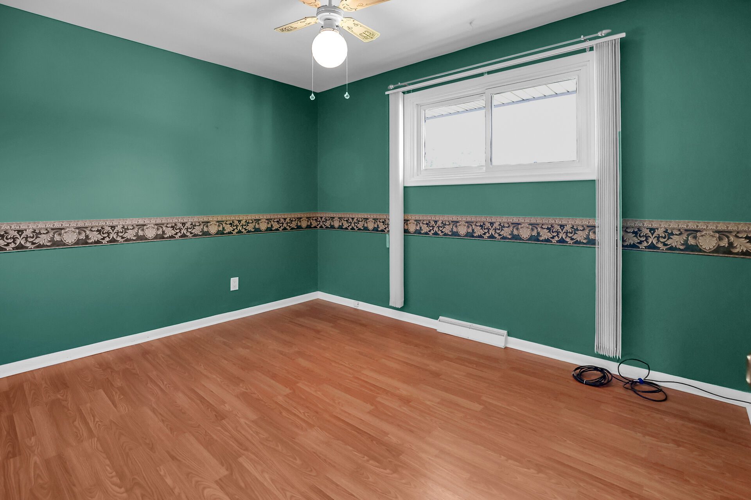
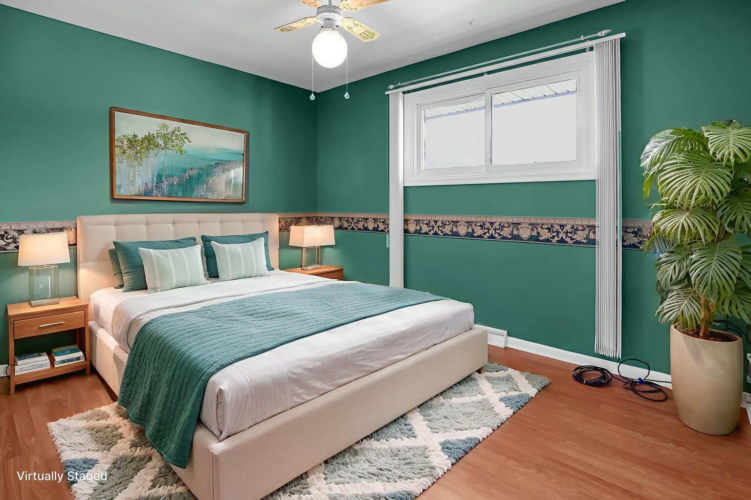
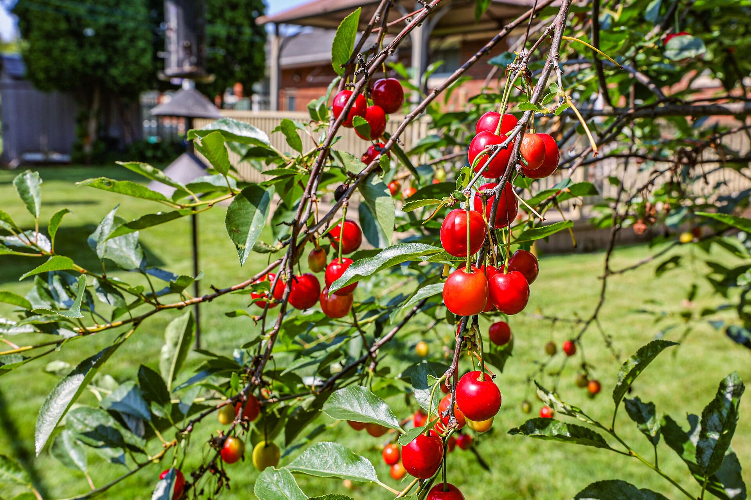
Sorry, this listing has been sold.
Fortunately, we can help you find other properties you'll love. Fill out the form, and we'll get back to you.
6392 Charnwood Avenue, Niagara Falls
Bedrooms
2
Bathrooms
3
Property Type
Backsplit
neighbourhood
Niagara Falls
Taxes/Year
$4404.56 / 2025
Lot Size
46 x 107.5
Property Description
Welcome to 6392 Charnwood Avenue, nestled in a quiet neighbourhood of Niagara Falls. Located a short drive to amenities, shopping, and schools while still providing the serene tranquillity of nearby parks and the year-round excitement of the tourist attractions of Niagara Falls. This solid backsplit features 4 levels of finished living space, offering a unique opportunity for rental income, or a growing family. Nicely updated, the home offers a sleek kitchen with subway tile backsplash and updated appliances, an open concept living and dining room with 2 bedrooms up. With a spacious in-suite laundry room on the primary level and second hook-up in lower level, an updated bath and new laminate flooring in the landing, fresh designer paint tones, this home is move-in ready. The lower level features a separate entrance, and additional kitchen, open concept family room with an electric fireplace and 2 additional rooms, a full size bath with shower, custom window treatments plus a bonus storage space, full utility room and cold storage. Whether you are looking to supplement your income or simply enjoy the sprawling layout, 6392 Charwood is a great choice. With a new hot water on demand system, a stylish modern garage door and sleek landscaping, this home has it all.
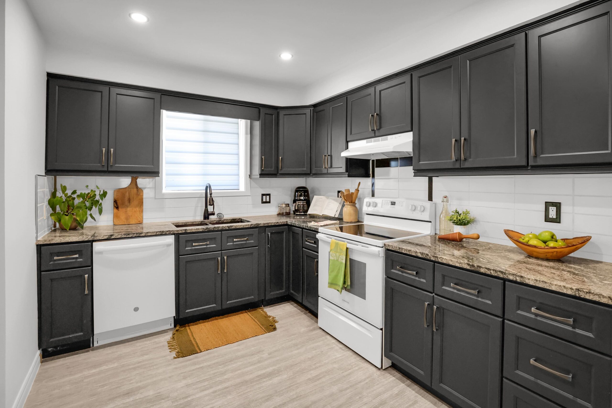
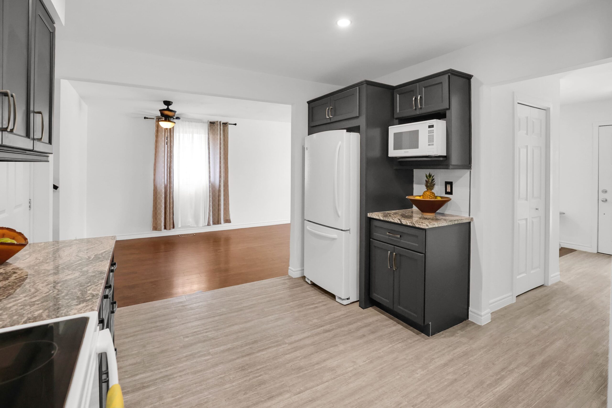
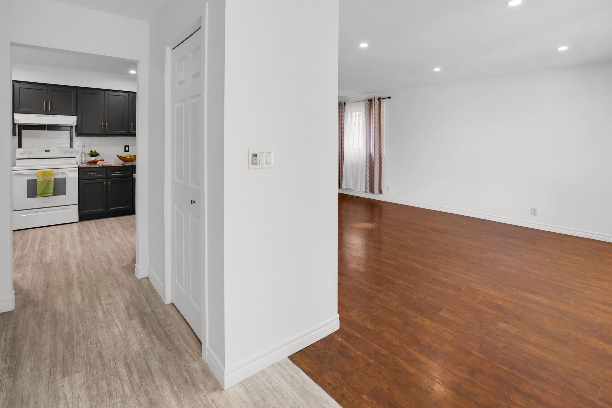
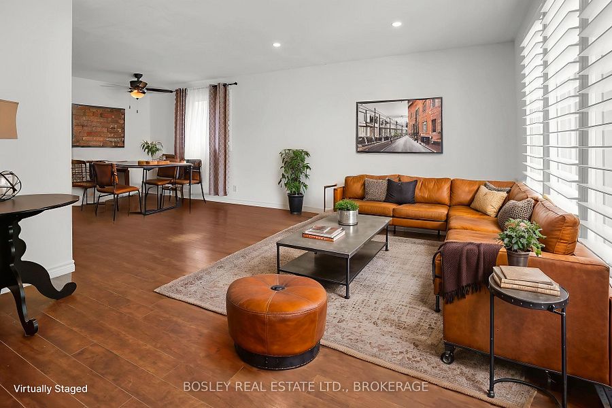
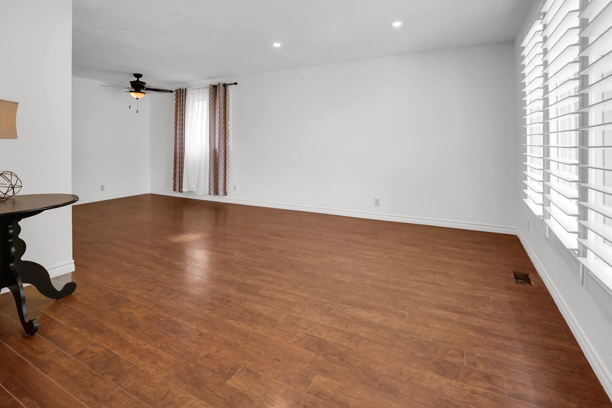
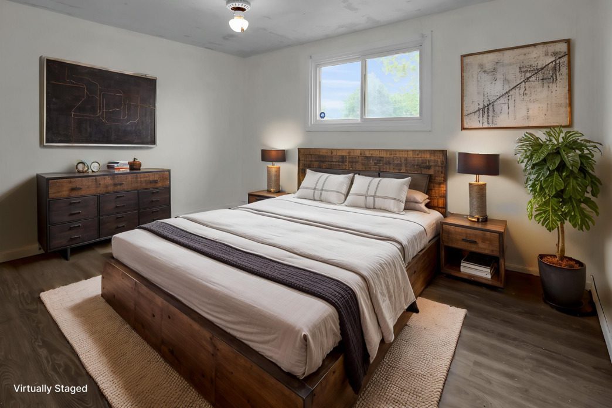
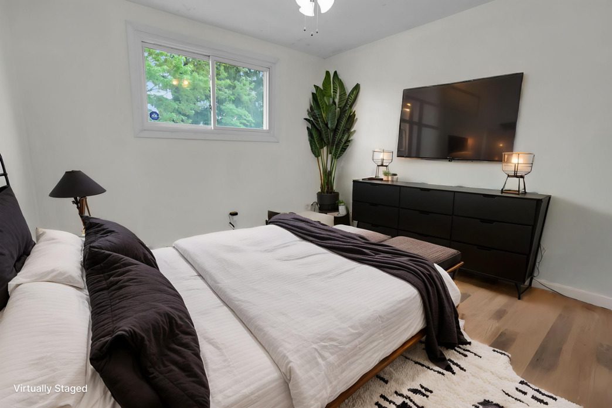
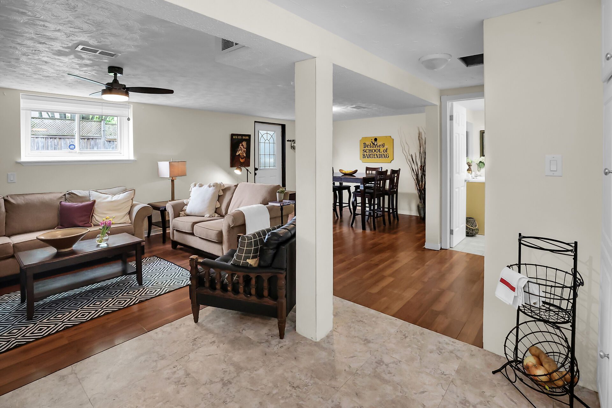
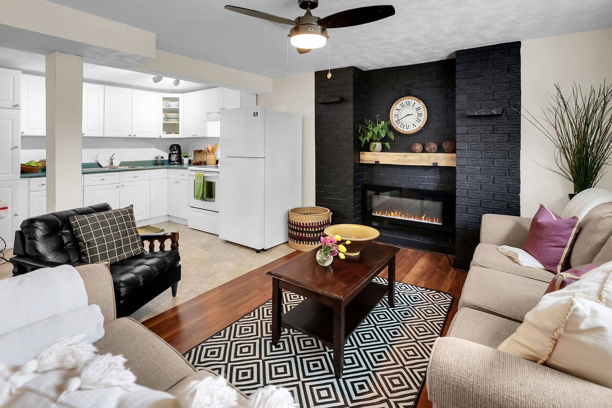
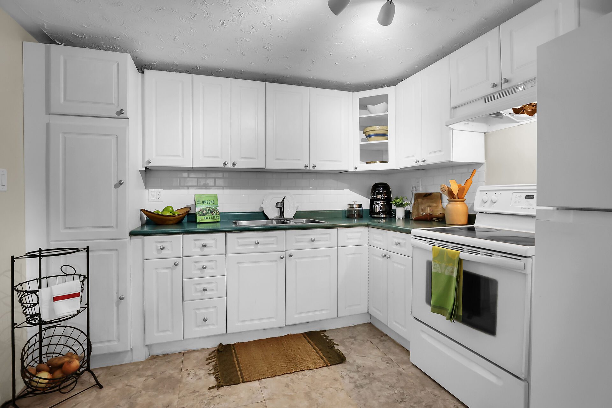
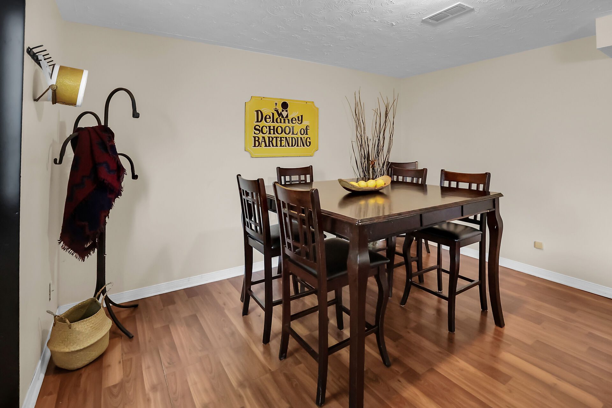
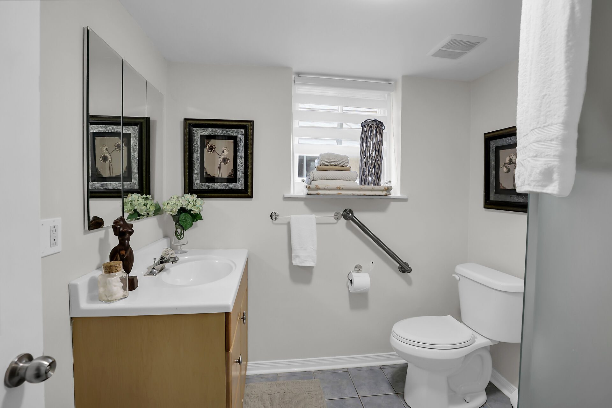
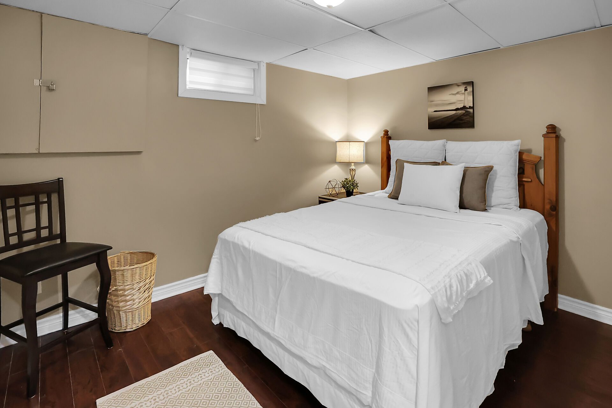
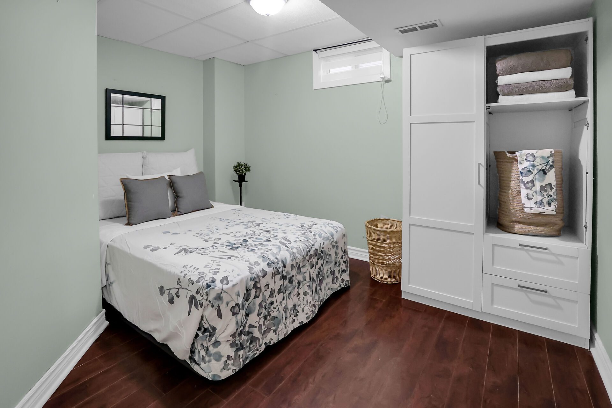
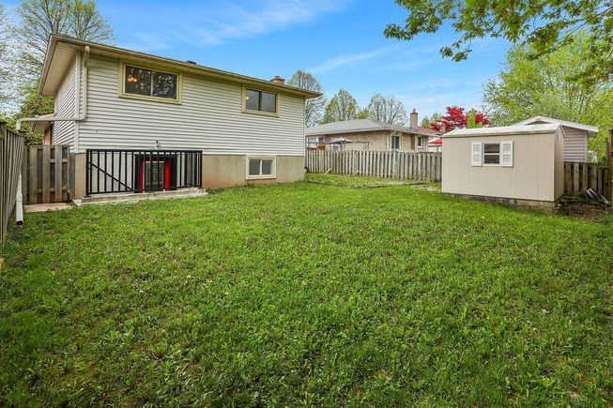
Sorry, this listing has been sold.
Fortunately, we can help you find other properties you'll love. Fill out the form, and we'll get back to you.
29 Dumfries Street, Queenston
Bedrooms
2
Bathrooms
1
SqFt
830
Property Type
Detched
neighbourhood
Queenston
Taxes/Year
$3043.87/2024
Lot Size
60 X 60
Property Description
Nestled at the base of the Escarpment, the quaint village of Queenston is one of the most beautiful locations on the peninsula. Founded in the late 1780s, Queenston features historic charm and picturesque streetscapes. Tucked away in a quiet area of Niagara-on-the-Lake, it is just a short drive from amenities, shopping, and schools while still providing the serene tranquillity of nearby parks, the Niagara River, the Escarpment, and various cycling trails. 29 Dumfries is a beautifully appointed, fully fenced (2022) 2-bedroom cottage located on a lovely tree-lined street, just a stone’s throw from the Niagara River. With its board-and-batten exterior, mature perennials, unique tree varietals, decks for entertaining, a hot tub, and an outdoor shed for storage, this home offers an inviting atmosphere. Inside, you’ll find a neutral palette, upgraded flooring throughout, abundant natural light, and charming exposed custom stonework. Additional features include some upgraded electrical (2022), a new roof (2021), new appliances, and a custom hand glazed tile backsplash and wood countertops in a sleek herringbone design. (2022). The cottage also boasts a newly renovated bathroom with custom tile floor (2023), new interior doors, baseboards, and trim, a 100 amp panel, updated interior and exterior outlets and a Napoleon gas fireplace (2022) This charming cottage has operated as a short-term rental under previous ownership, Buyer to satisfy compliance. This sweet little cottage is ideal for a small family or a retired couple looking to downsize, or a little weekend oasis for the gardening enthusiast. It is a truly turnkey bungalow, offering a compact layout, tidy curb appeal, and the convenience of main-floor living on a great lot in the heart of Queenston. Flanked by historic homes, the Niagara River and the Niagara Escarpment this little gem offers one of the very nicest locations in all of Niagara.
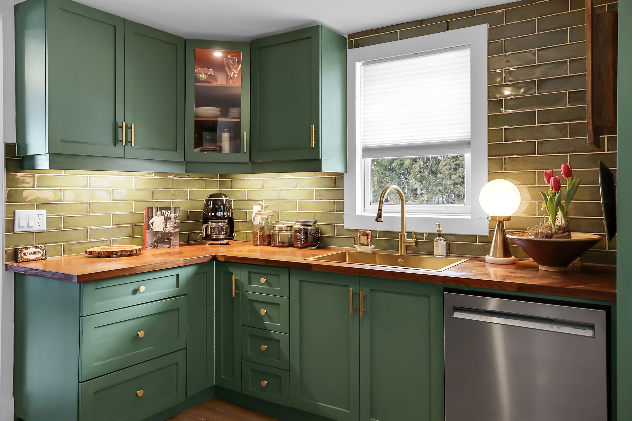
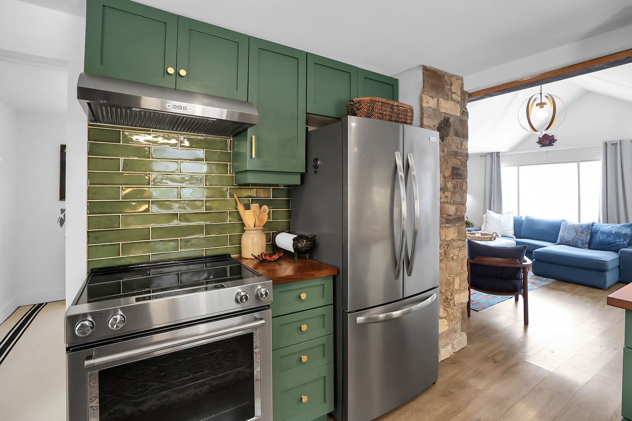
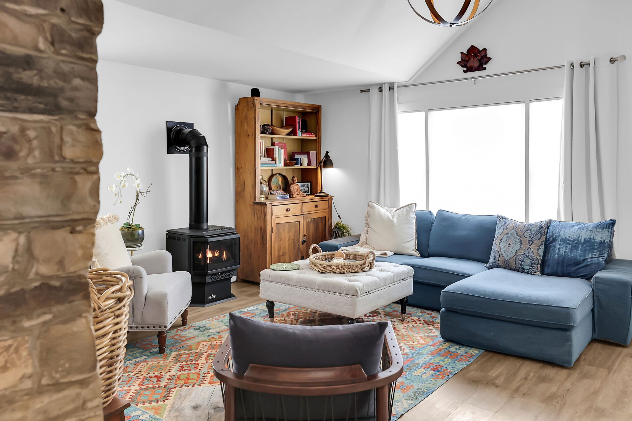
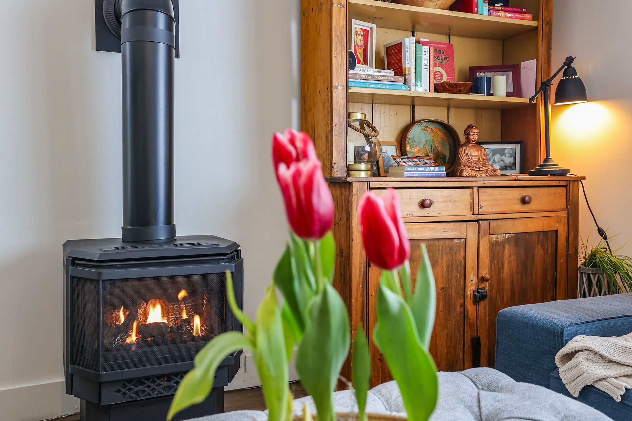
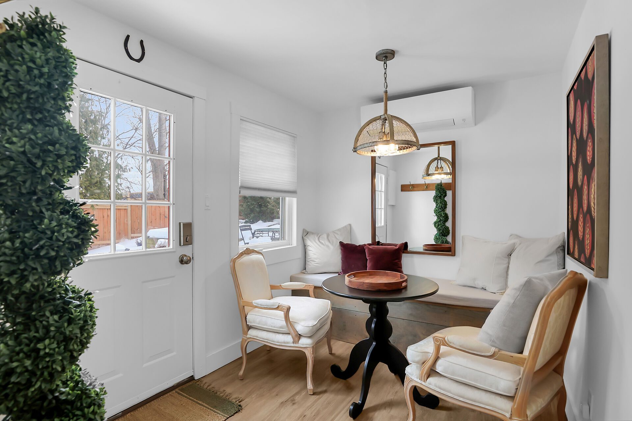
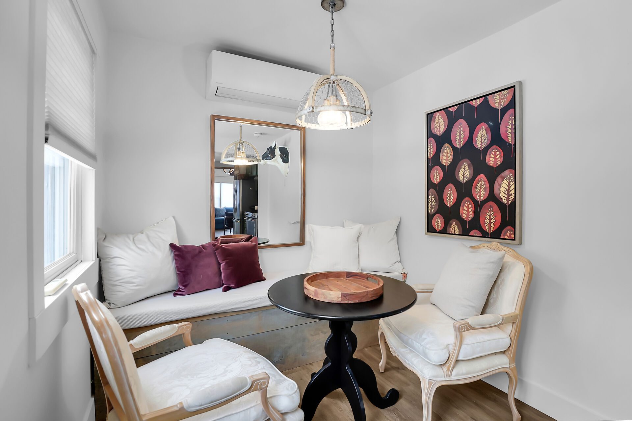
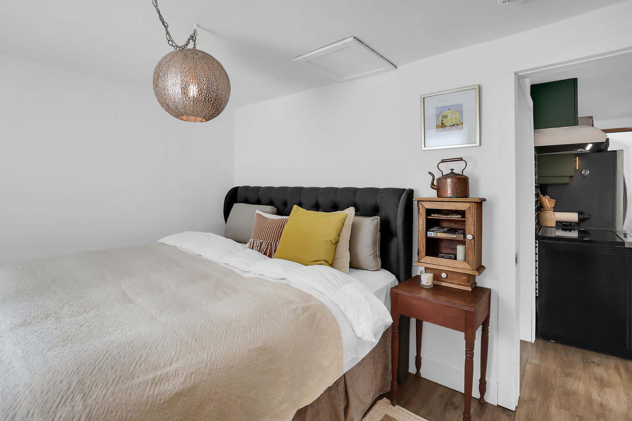
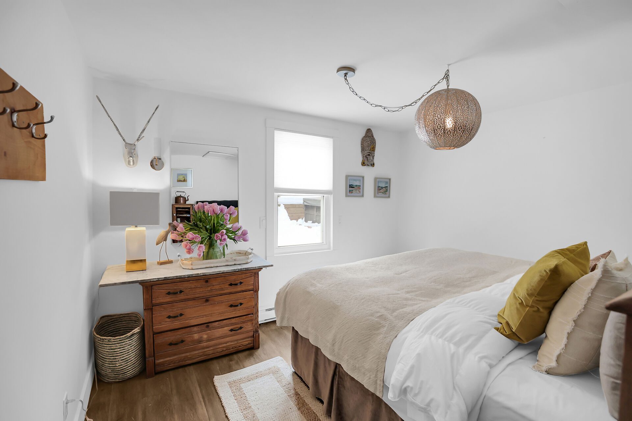
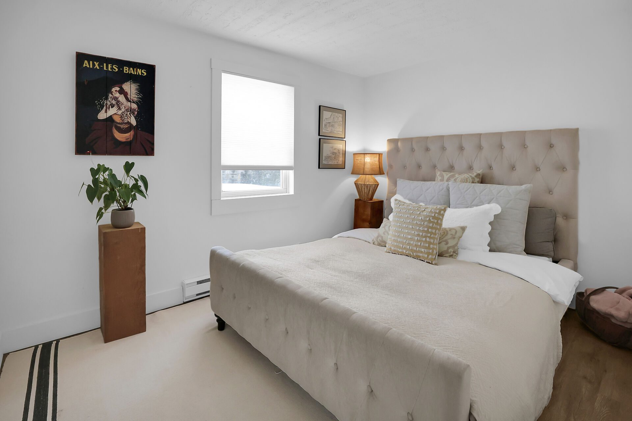
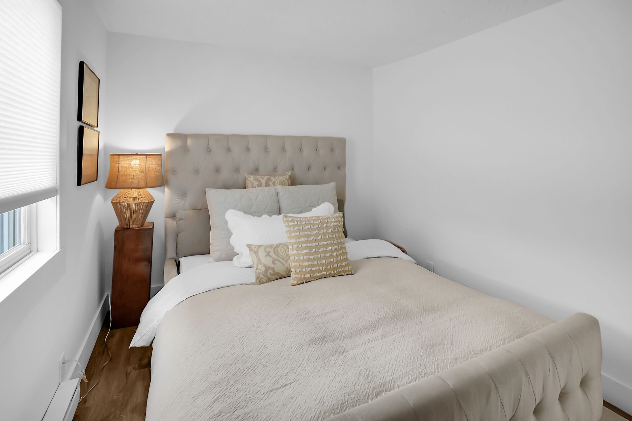
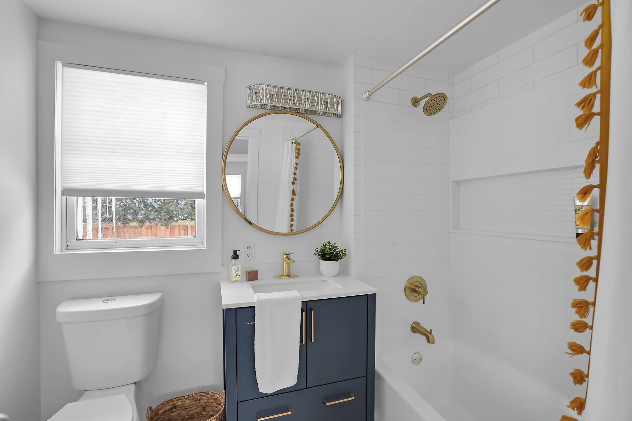
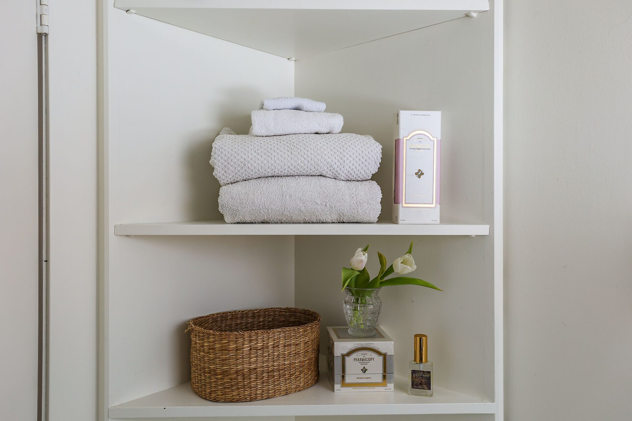
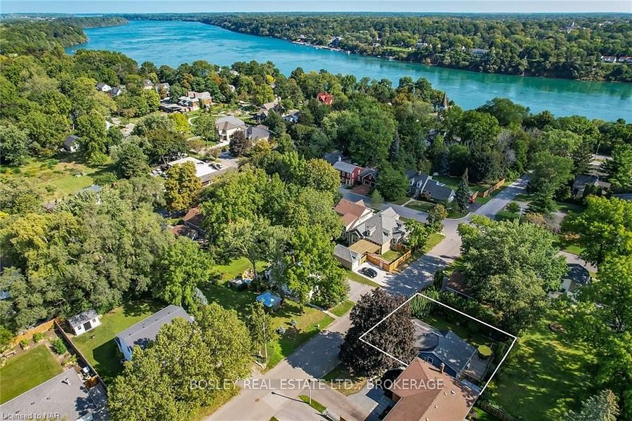
Want to learn more about this listing?
We can help. Simply fill out the form to let us know how to reach you.
1542 Highway 59, Norfolk
Bedrooms
1
Bathrooms
1
Property Type
Bungalow/House/Detached
neighbourhood
Norfolk
Property Description
Welcome to 1542 Highway 59. Surrounded by pastoral views, this property is bursting with potential. It features ample parking, a double car garage with hydro, and convenient main floor living. With a few strategic tweaks and improvements, this property is an ideal fit for those looking for a unique opportunity or an investment for the savvy buyer.
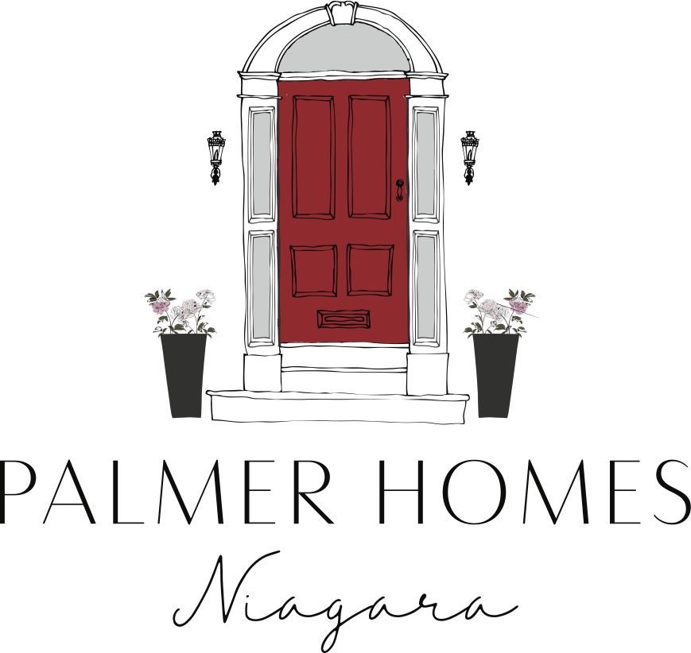
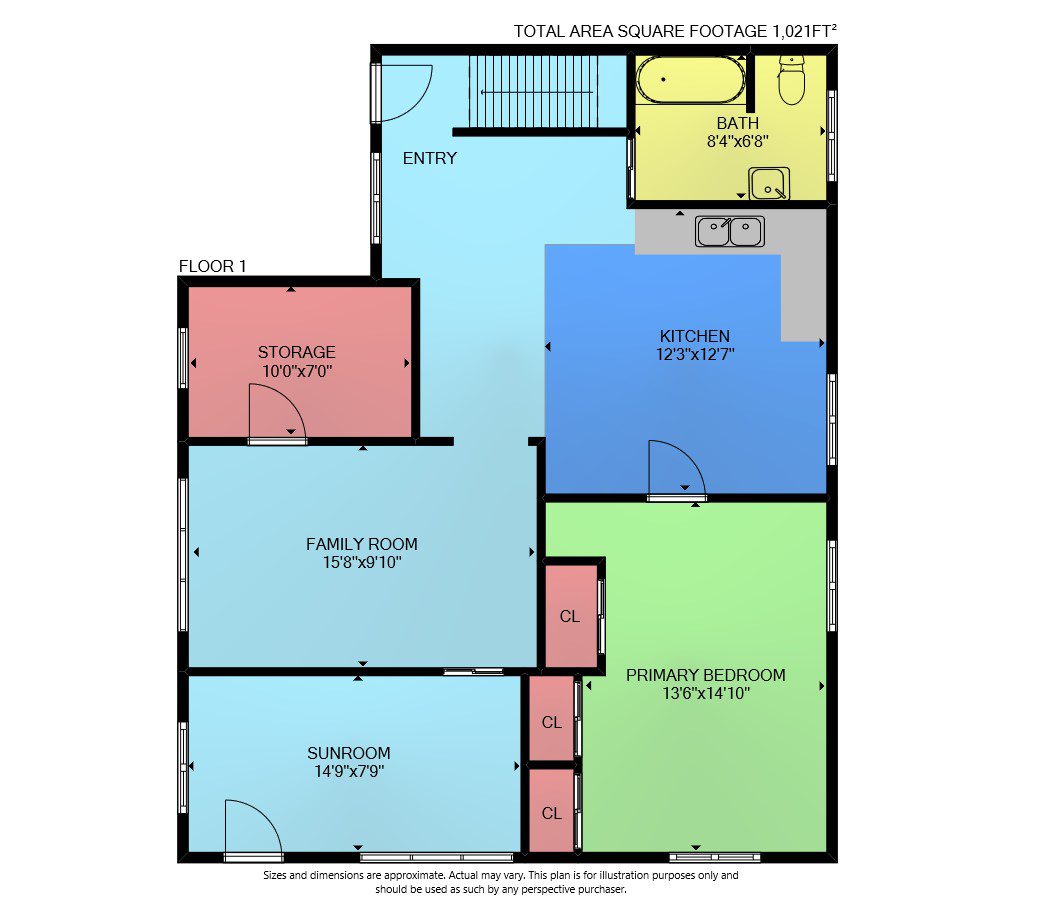
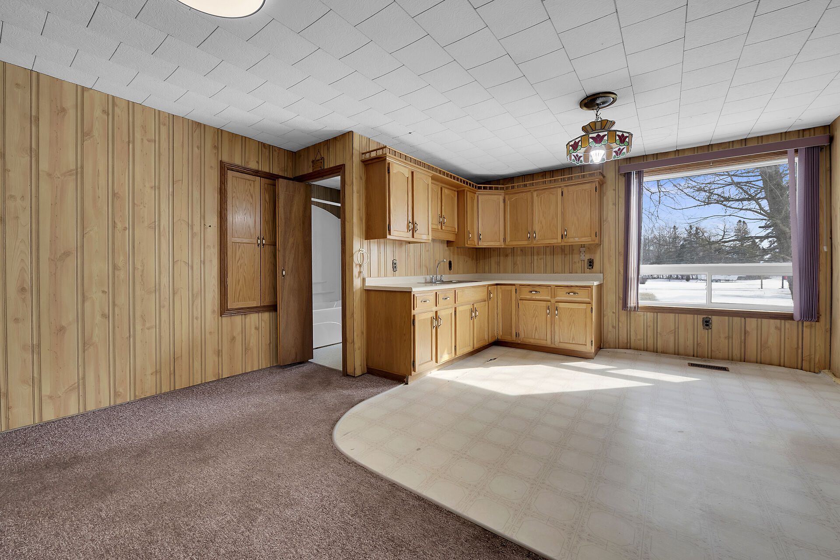
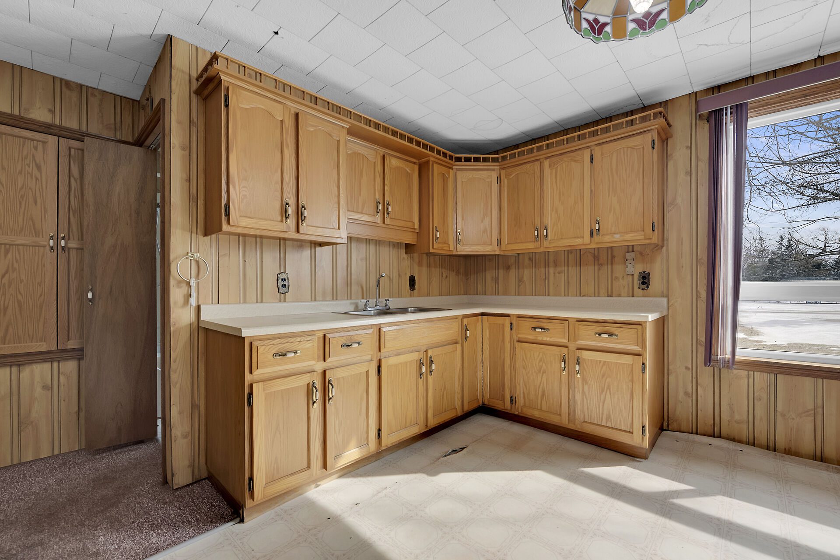
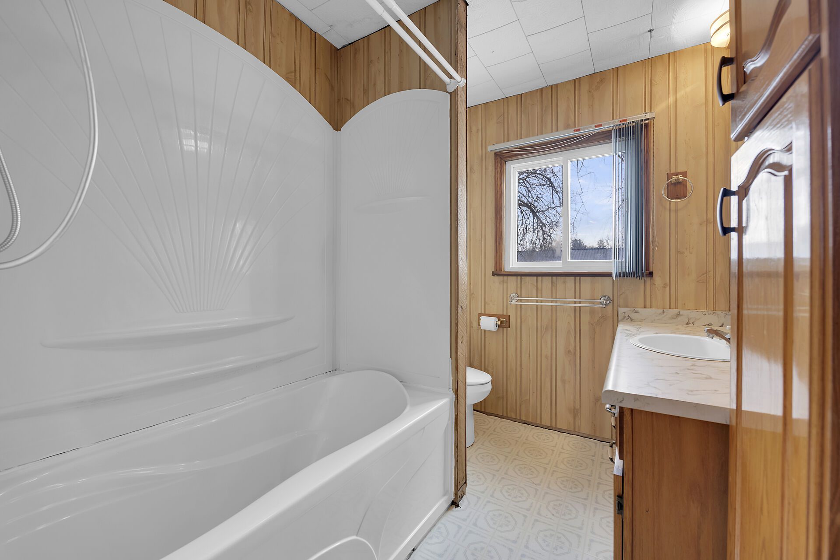
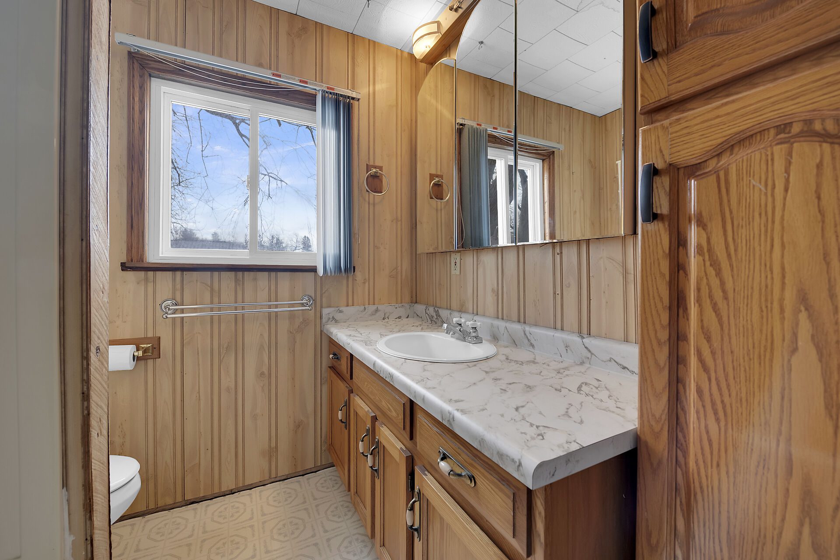
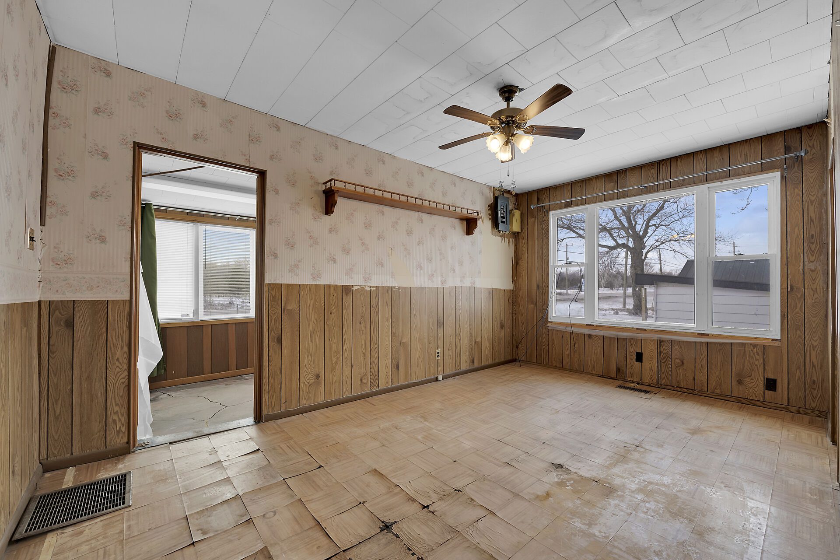
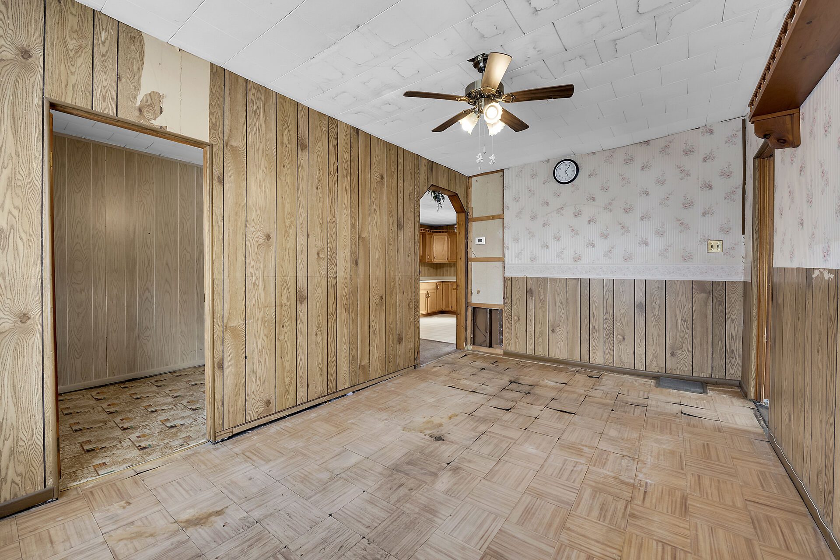

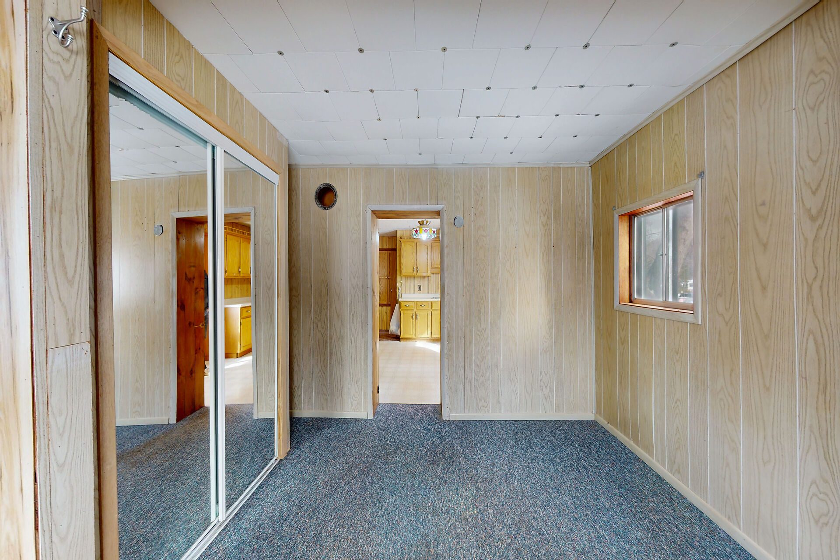
Sorry, this listing has been sold.
Fortunately, we can help you find other properties you'll love. Fill out the form, and we'll get back to you.
11 Cheever Street, Hamilton
Bedrooms
3
Bathrooms
2
Property Type
2 Storey
neighbourhood
Hamilton
Lot Size
90 X 25.56
Property Description
Centrally located close to hospitals, parks, shopping and transit, 11 Cheever Street is a great candidate for those seeking low maintenance living in the heart of the Landsdale neighbourhood in Hamilton. This newer built, 3 bedroom 2 bath home offers a concrete double wide drive, attached garage, and fully fenced yard with shed. A bright family room with double patio doors to the back patio adjoins the kitchen with eat-in dining nook. With a full basement offering ample storage and an opportunity for additional finished square footage down the line, this home is ideal for a growing family, a busy professional or as a savvy investment.








Sorry, this listing has been sold.
Fortunately, we can help you find other properties you'll love. Fill out the form, and we'll get back to you.
2 Cottage Street, Niagara-On-The-Lake
Bedrooms
3
Bathrooms
4
SqFt
3647
Property Type
1.5 Storey/House/Detached
neighbourhood
Niagara-On-The-Lake
Lot Size
70 x 105.03
Property Description
Professionally landscaped and beautifully presented, 2 Cottage Street features soaring ceilings, flawless millwork, premium finishes and a conscientious layout. The main level of this inviting home offers an open-concept Chef’s kitchen and dining area that adjoins an elegant family room with floor to ceiling fireplace. Premium appliances, teak accents and breakfast bar are complemented by gleaming custom tile and upgraded designer lighting. The expansive dining area adjoins a deck and patio for entertaining, complimented by landscape lighting and a sprinkler system for low-maintenance living. A front facing office with soaring ceilings, and custom herringbone hardwoods offers a nod to contemporary design; Lastly, a spectacular Principal suite with adjoining spa-like bath and walk-in closets, main floor laundry and direct access to the 2 car garage complete the main level. The upper-level loft is comprised of an additional luxurious bedroom suite, full bath, a walk-in linen closet across from the bathroom and open concept living area that overlooks the main floor. The lower level of the home offers endless space for guests and entertaining, with an additional 2 bedrooms. A luxurious bath with custom tile, built-in benches and custom window treatments throughout. Whether you require a dedicated fitness room or hobby space, 2 Cottage is thoughtfully designed to include the option; 1 bedroom is currently being used as a gym. An additional fireplace adds warmth and elegance to the lower-level family room and provides a seamless sense of sophistication to the space. Custom built-in 2019 by DeHaan, one of Niagara’s premiere homebuilders, this meticulous home offers the very best in comfort and style for the discerning Buyer. With notable upgrades at every turn, and over 3500 square feet of finished living space, 2 Cottage represents the very best of modern amenity and sophisticated style in the heart of Old Town Niagara-on-the-Lake.

































Sorry, this listing has been sold.
Fortunately, we can help you find other properties you'll love. Fill out the form, and we'll get back to you.
