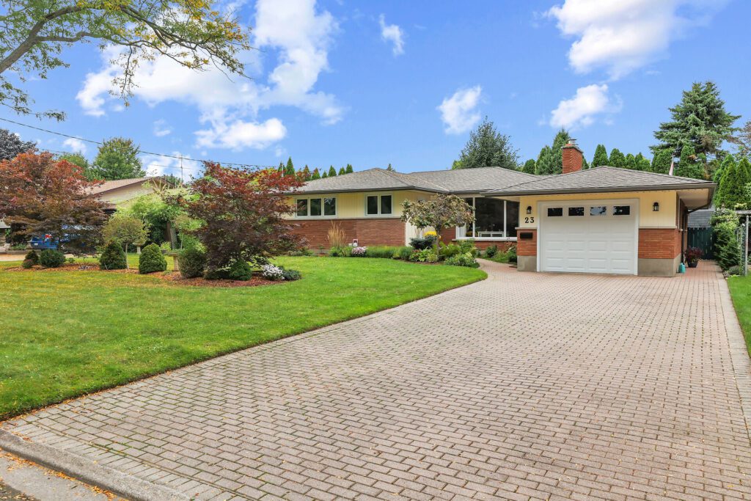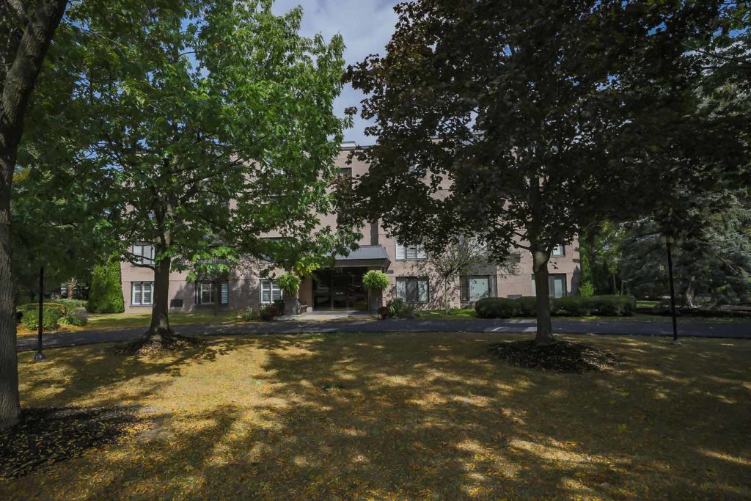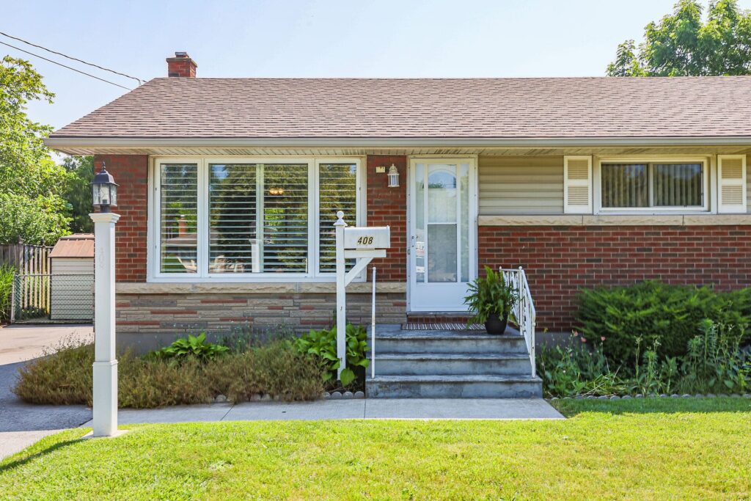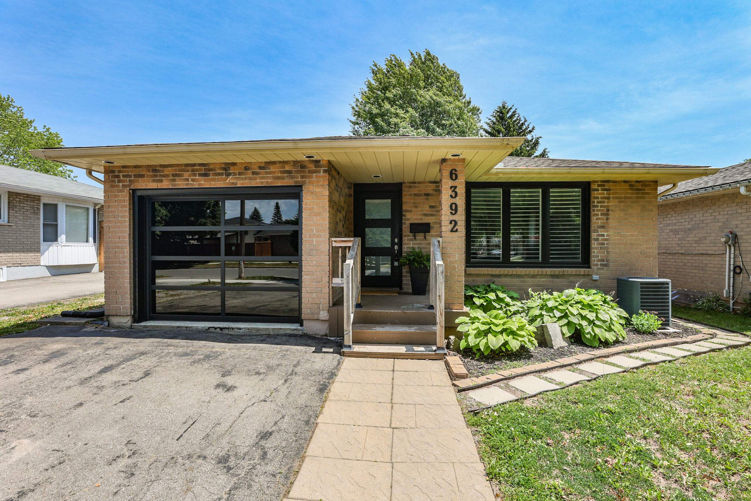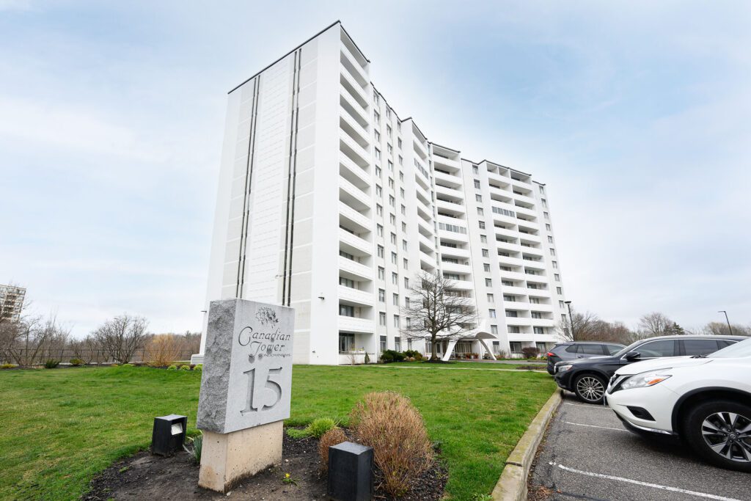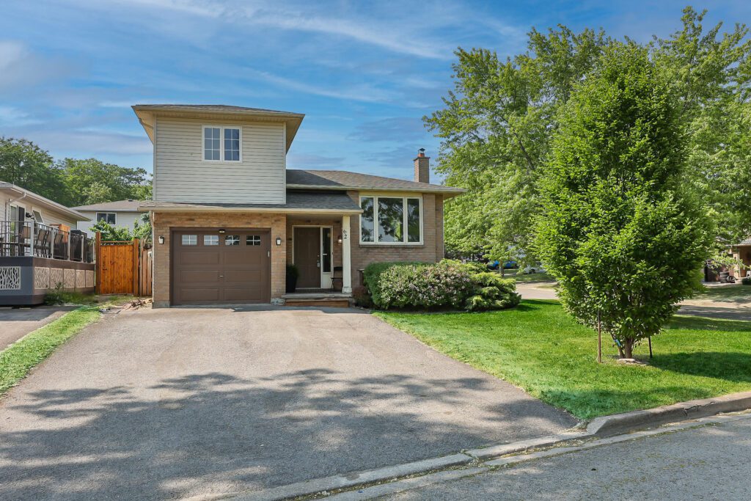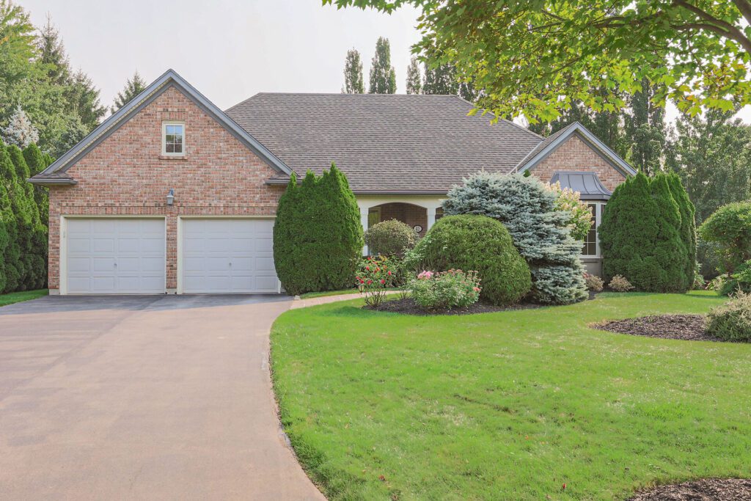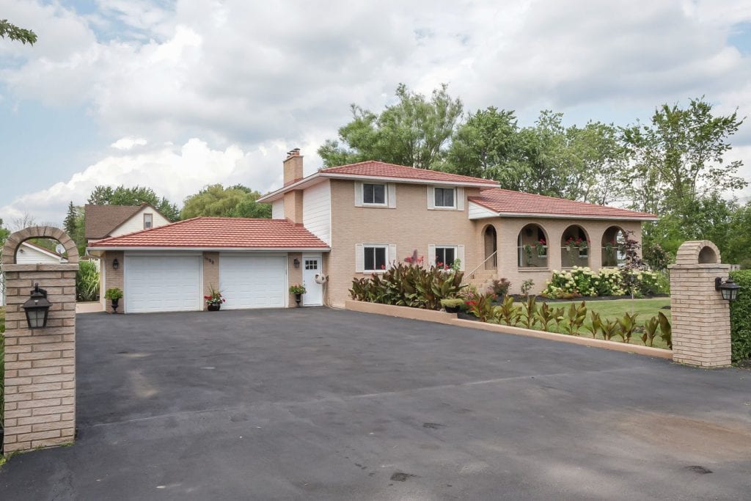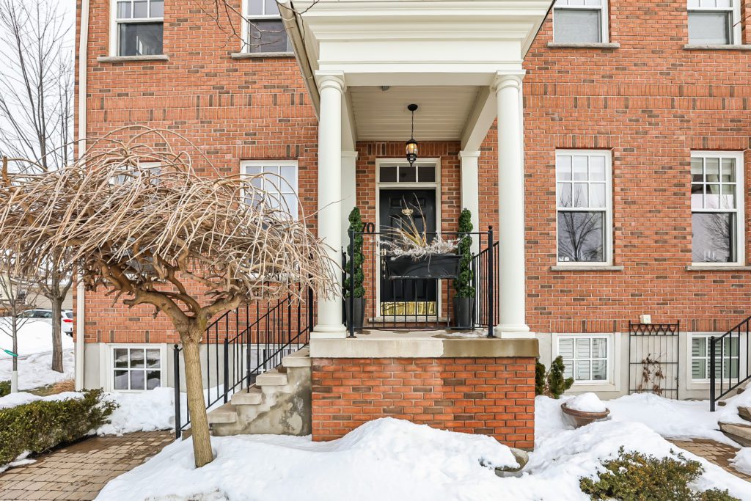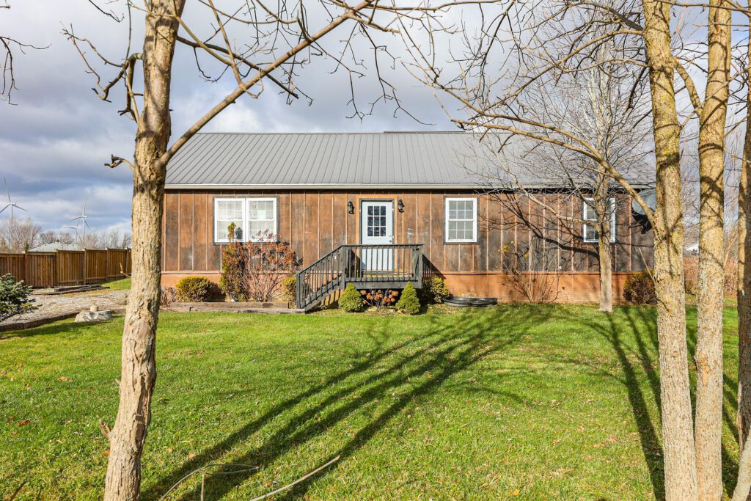Listing Neighbourhood: Niagara Falls
6746 Waters Avenue, Niagara Falls
$499,900
Bedrooms
2
Bathrooms
2
SqFt
1104
Property Type
1.5 Storey/House/Detached
neighbourhood
Niagara Falls
Taxes/Year
$2705.00/2024
Lot Size
50 x 182
Property Description
This stylish, well-maintained home is ideally located in a family-friendly pocket of Niagara Falls; it is central to amenities while maintaining the privacy and charm that accompanies home ownership on Waters Avenue. With a traditional pebble-dash facade and lush gardens, the home has been updated to include modern window capping, a custom front door, and new soffits and eaves. A custom double gate with vintage hardware leads to the expansive rear yard with mature trees and greenspace for days, where you can let your imagination run wild! Inside, a generous kitchen is equipped with premium appliances and a sleek aesthetic. The main floor living space adjoins the dining area and overlooks the tidy streetscape beyond. An open staircase leads to the second storey, home to 2 generous bedrooms, one with ample storage under the roof line. A designer colour palette accentuates the home’s character while providing the perfect backdrop for modern living. Architectural charm, plaster ceilings, hardwoods and custom lighting are just some of the noteworthy features in this two-bedroom, two-bath home. An additional opportunity exists in the partially finished lower level; High ceilings, in-suite laundry and a second bathroom are added bonuses, along with a rustic rear porch for breezy evenings of entertaining. A fabulous potting shed compliments the huge yard, with unique design elements from architectural salvage. Tidy and well-designed, this updated home is a gem.




















Want to learn more about this listing?
We can help. Simply fill out the form to let us know how to reach you.
6392 Charnwood Avenue, Niagara Falls
$619,000
Bedrooms
2
Bathrooms
3
Property Type
Backsplit
neighbourhood
Niagara Falls
Taxes/Year
$4404.56 / 2025
Lot Size
46 x 107.5
Property Description
Welcome to 6392 Charnwood Avenue, nestled in a quiet neighbourhood of Niagara Falls. Located a short drive to amenities, shopping, and schools while still providing the serene tranquillity of nearby parks and the year-round excitement of the tourist attractions of Niagara Falls. This solid backsplit features 4 levels of finished living space, offering a unique opportunity for rental income, or a growing family. Nicely updated, the home offers a sleek kitchen with subway tile backsplash and updated appliances, an open concept living and dining room with 2 bedrooms up. With a spacious in-suite laundry room on the primary level and second hook-up in lower level, an updated bath and new laminate flooring in the landing, fresh designer paint tones, this home is move-in ready. The lower level features a separate entrance, and additional kitchen, open concept family room with an electric fireplace and 2 additional rooms, a full size bath with shower, custom window treatments plus a bonus storage space, full utility room and cold storage. Whether you are looking to supplement your income or simply enjoy the sprawling layout, 6392 Charwood is a great choice. With a new hot water on demand system, a stylish modern garage door and sleek landscaping, this home has it all.
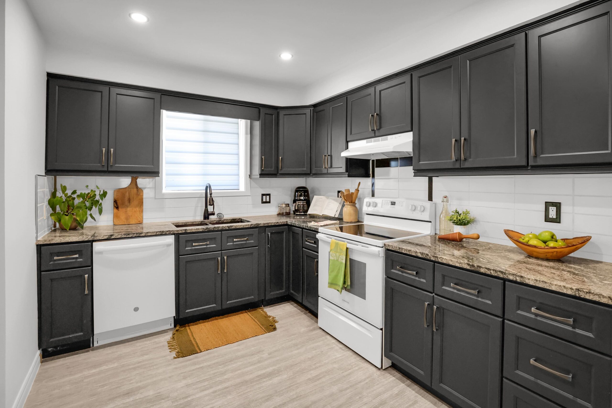
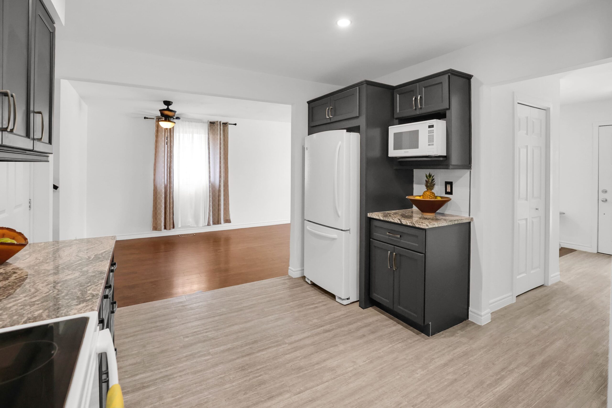
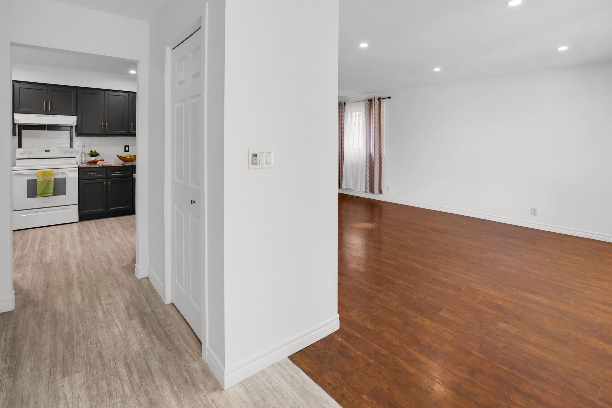
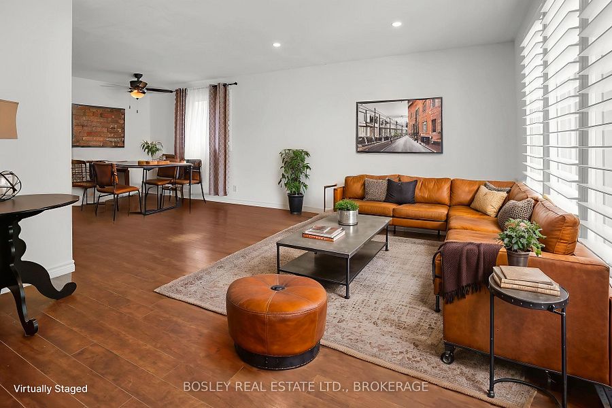
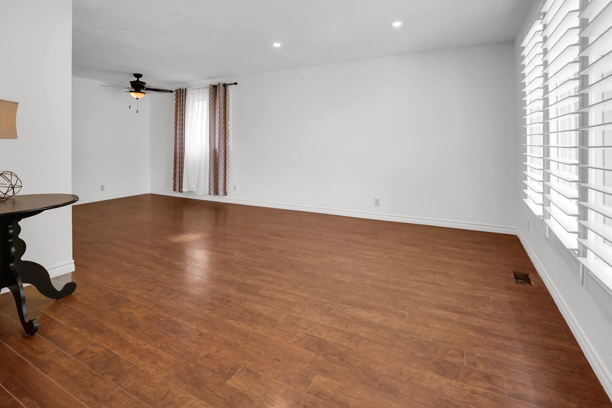
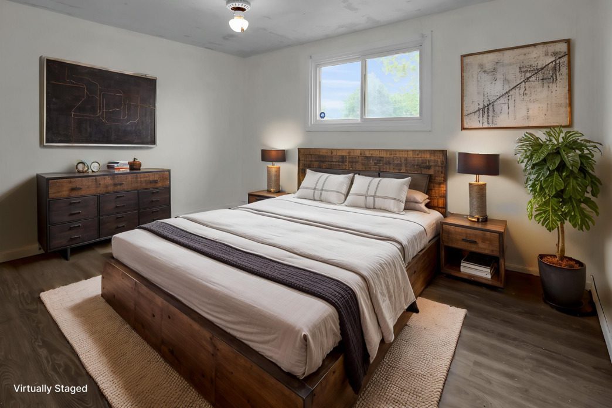
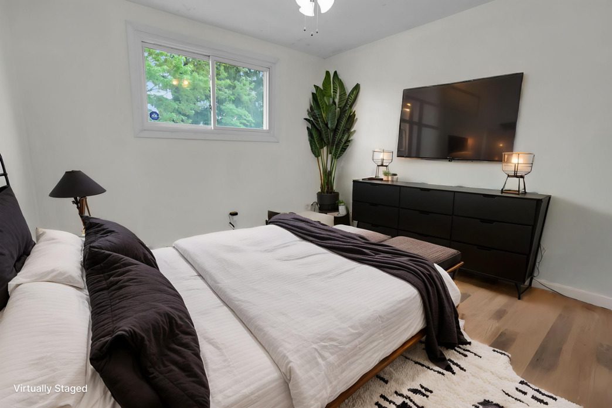
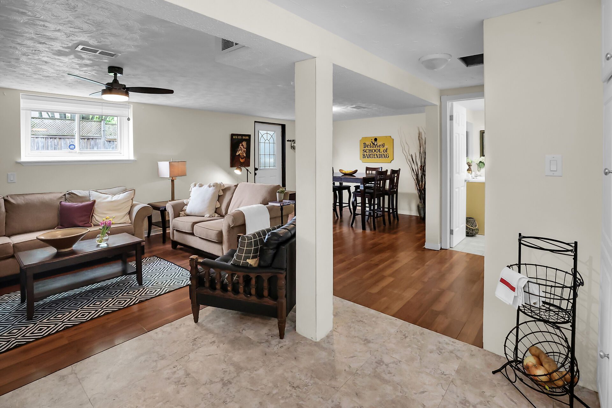
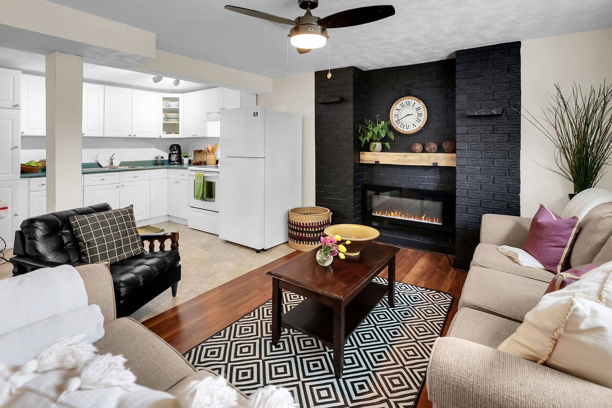
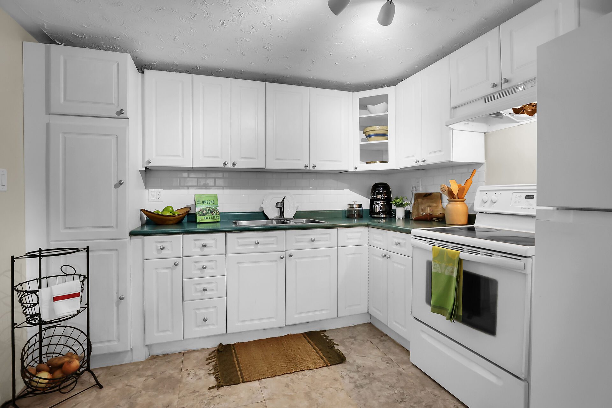
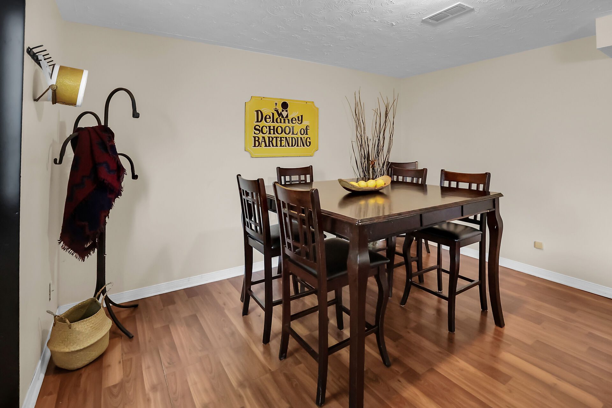
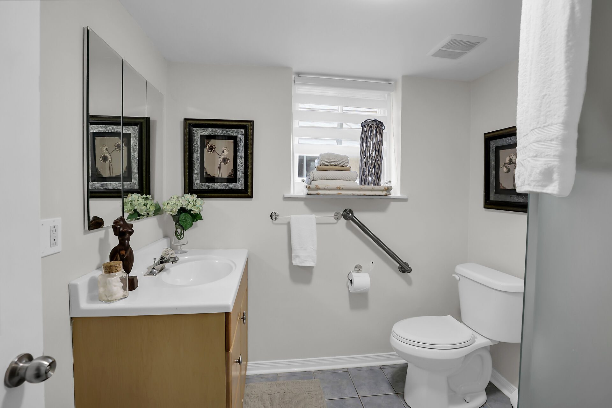
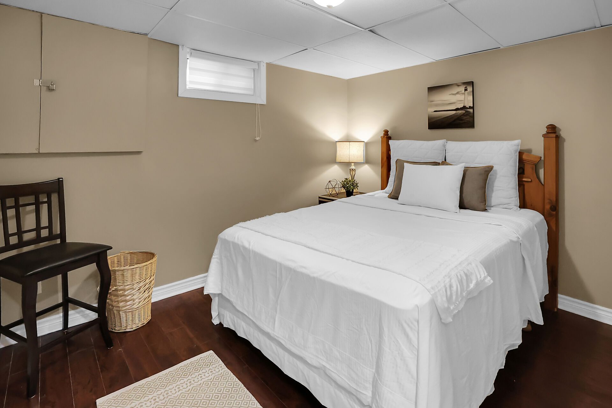
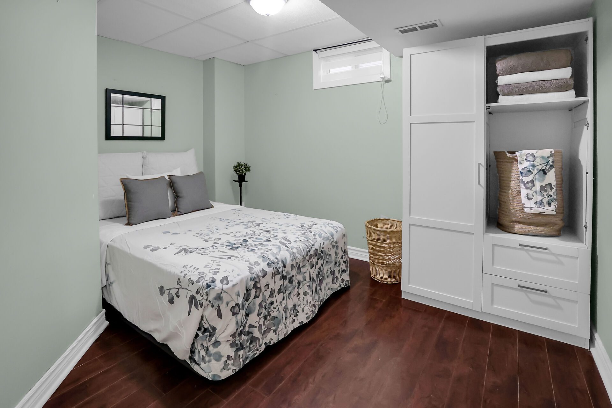
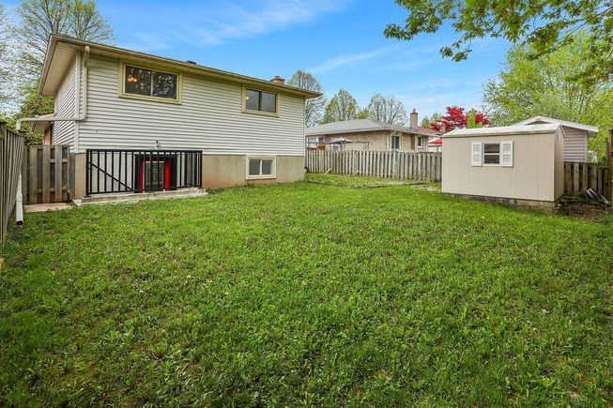
Want to learn more about this listing?
We can help. Simply fill out the form to let us know how to reach you.
4970 David Avenue, Niagara Falls
Bedrooms
3
Bathrooms
1
SqFt
1045
Property Type
Bungalow/House/Detached
neighbourhood
Niagara Falls
Taxes/Year
$2,877.73/2024
Lot Size
65 X 100
Property Description
Welcome to 4970 David Avenue. This well-maintained bungalow is on a large lot, located in a quiet North End neighbourhood of Niagara Falls. The generous living room features a large picture window and gleaming hardwoods that lead to the oversized kitchen with an eat-in dining area. The kitchen is equipped with a double sink, cherry cabinets with crown mouldings, soft close features and plenty of storage. All three bedrooms feature double closets, and a newly redesigned spa-like main floor bath with a walk-in shower completes the main floor—there is endless opportunity in the partially finished lower level with an additional 1000 square feet awaiting your final touches. The rear yard provides additional storage with a shed, a large deck, and a gazebo for entertaining. Stacked driveway parking can accommodate up to 3 cars with plenty of additional on-street parking. This location is close to all amenities, including restaurants, schools, tourist areas and easy access to QEW. A classic brick construction with tidy perennials on a quiet residential street, this turn-key home is move-in ready. Additional features include a central vac, updated windows, hot water on demand, and an oversized soaker tub in place in the lower level bath, which is awaiting finishes.

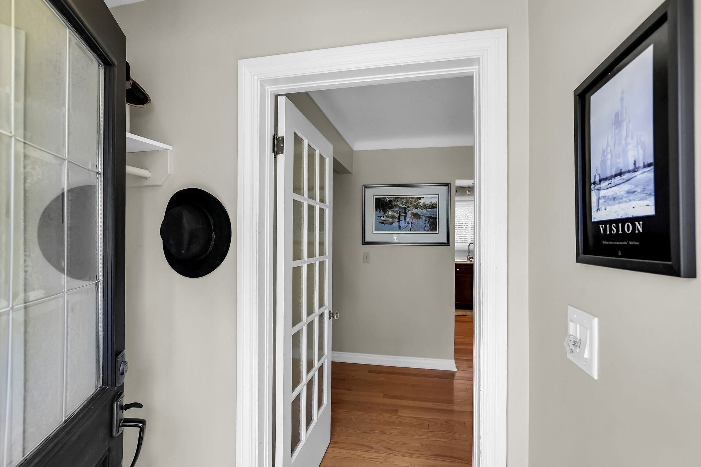
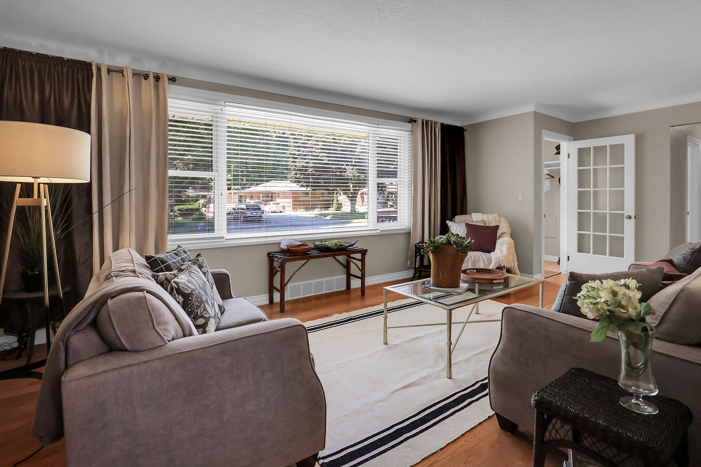
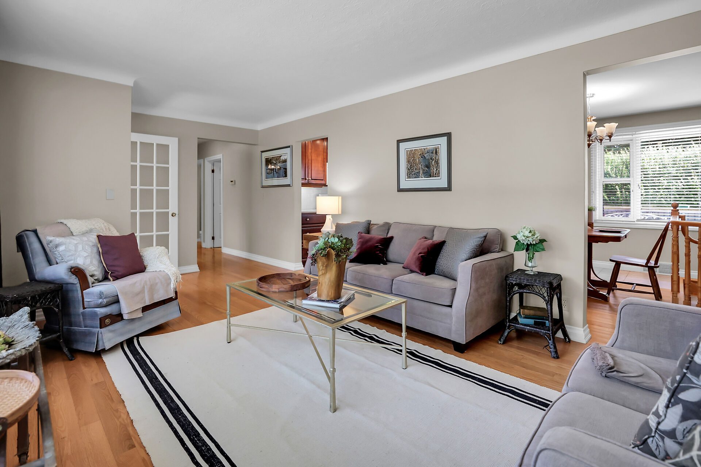

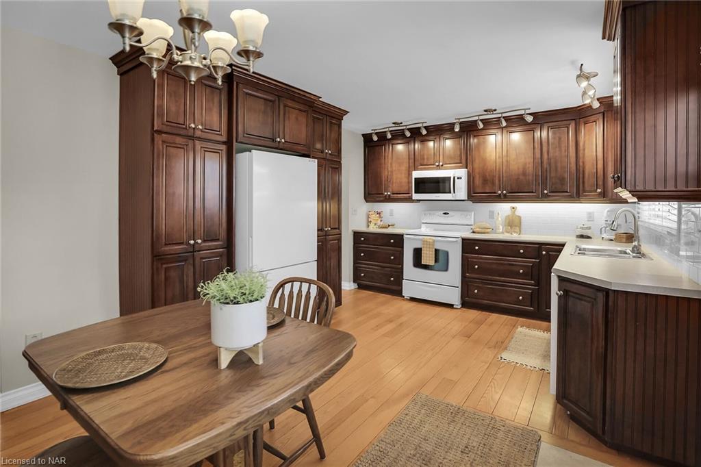
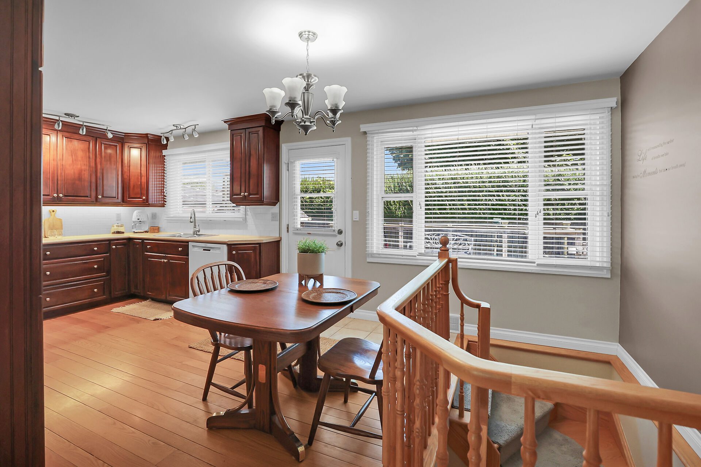
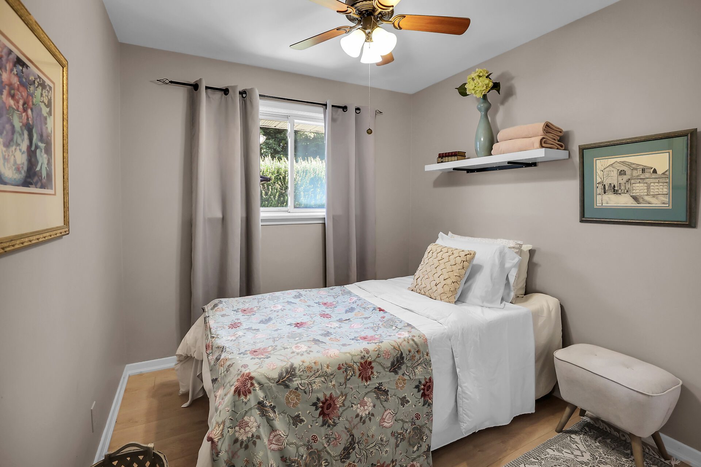
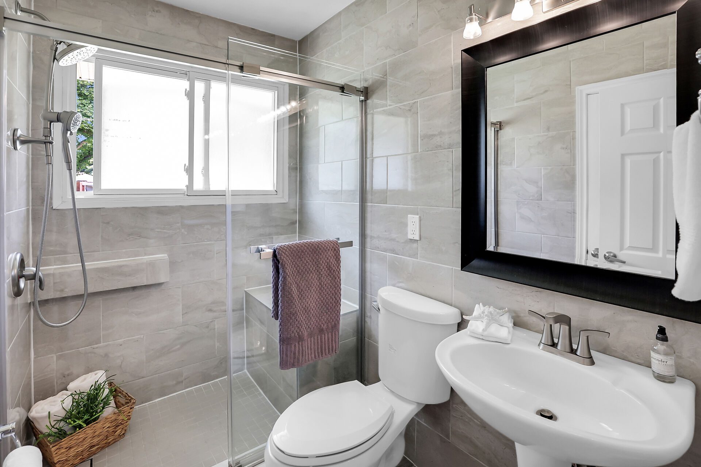
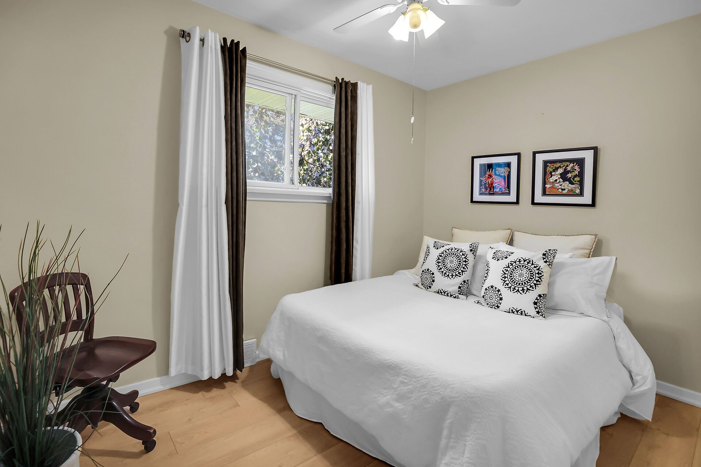

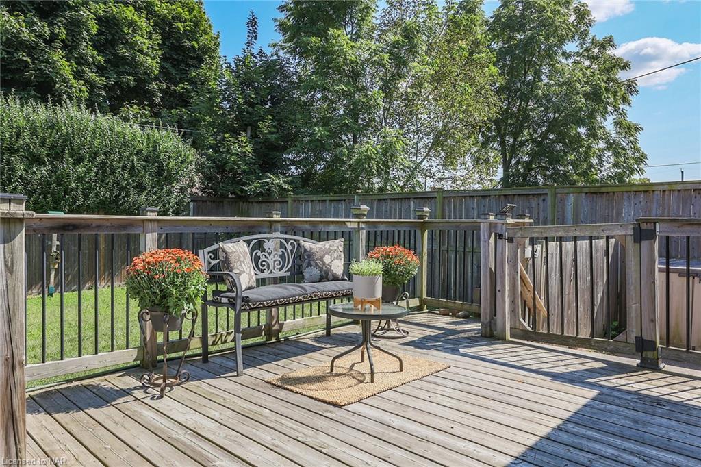
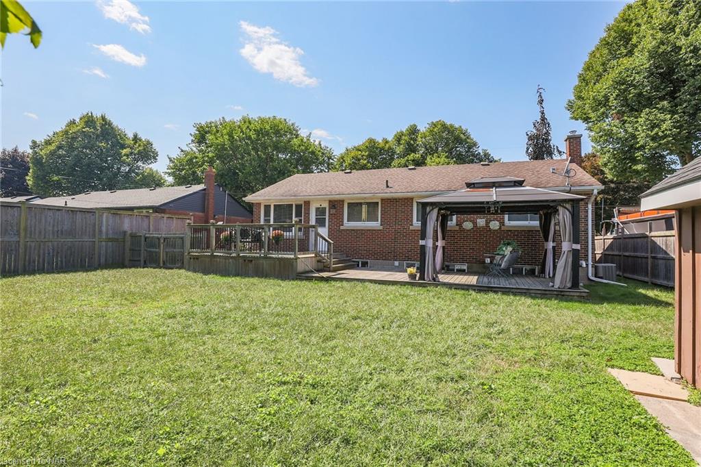
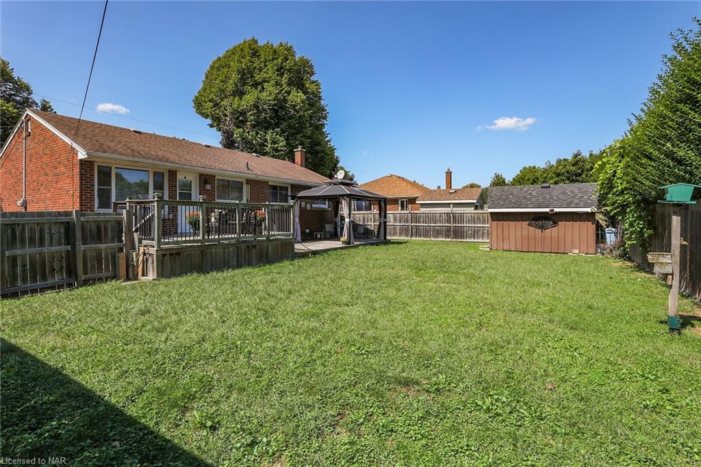
Sorry, this listing has been sold.
Fortunately, we can help you find other properties you'll love. Fill out the form, and we'll get back to you.
