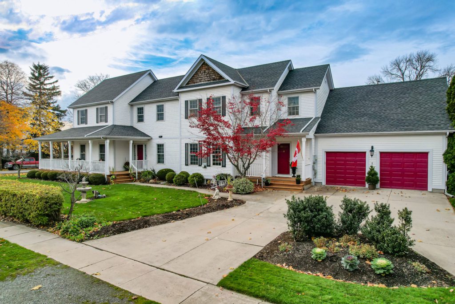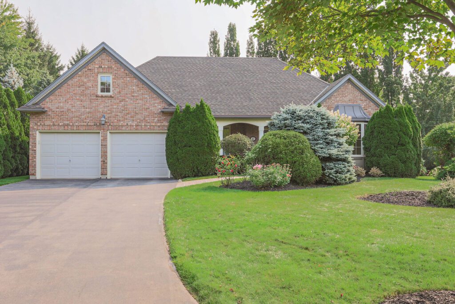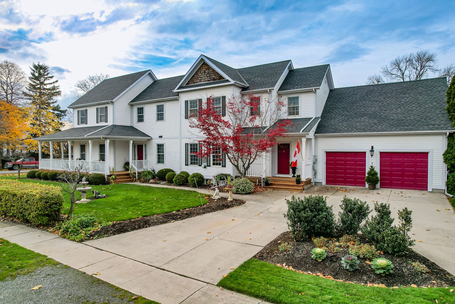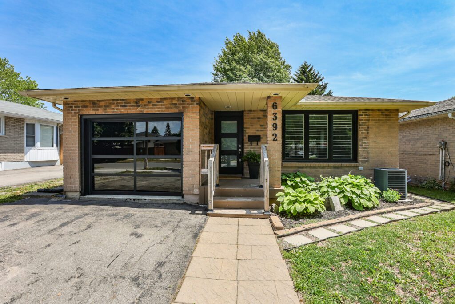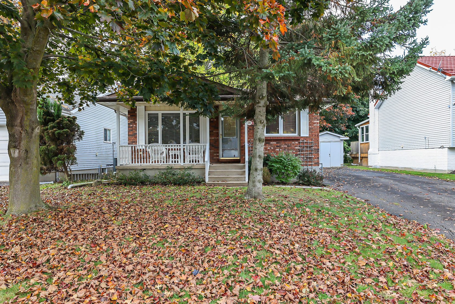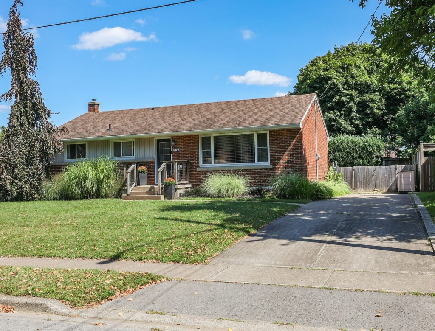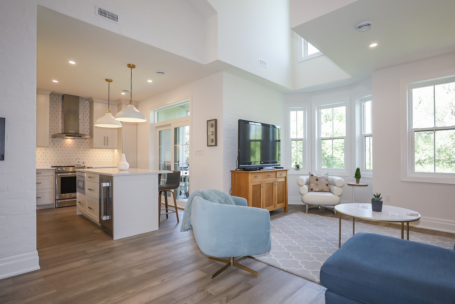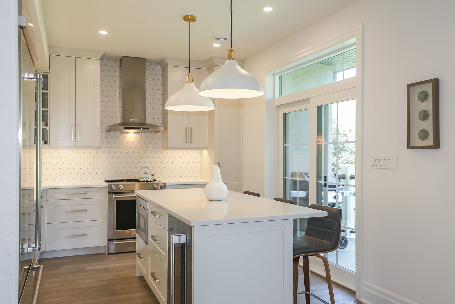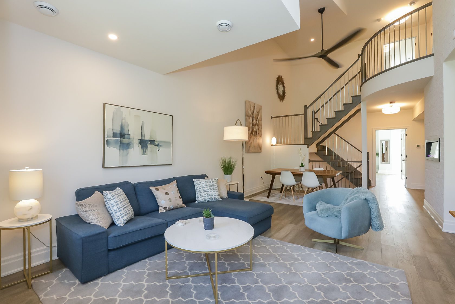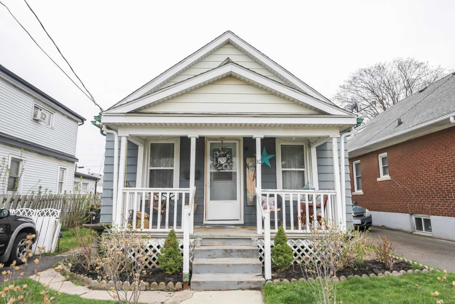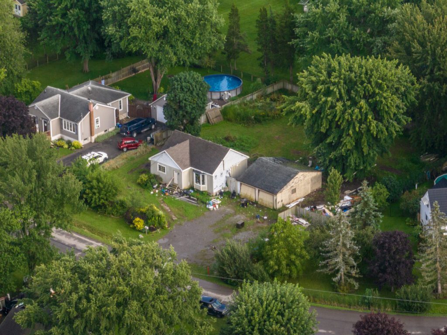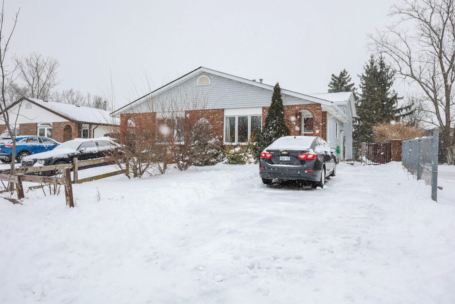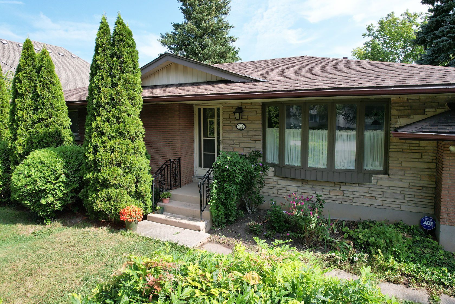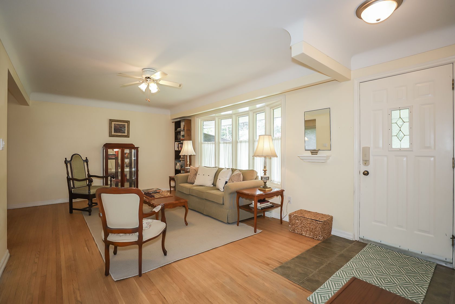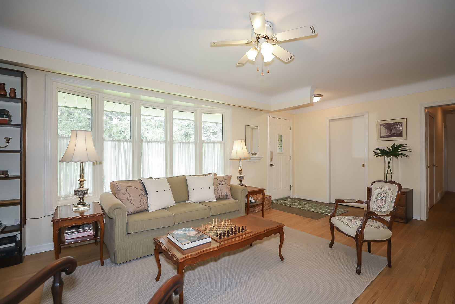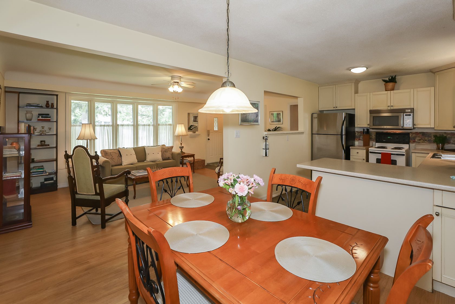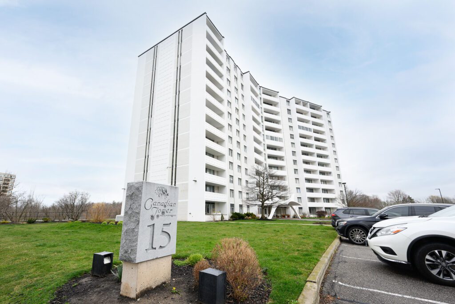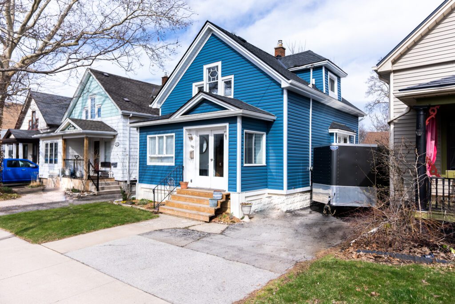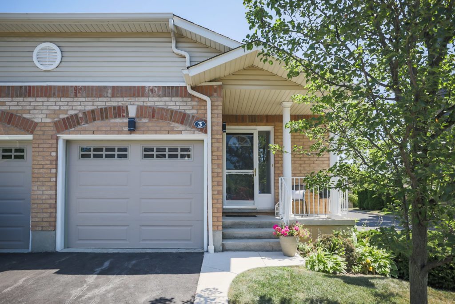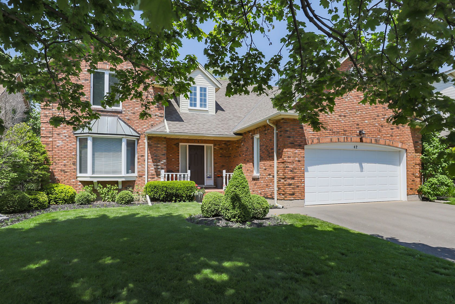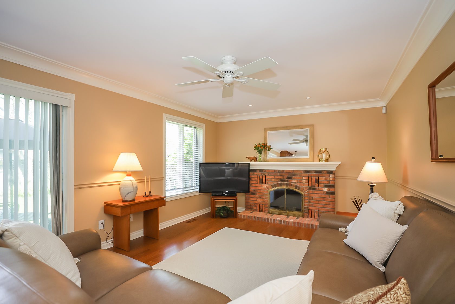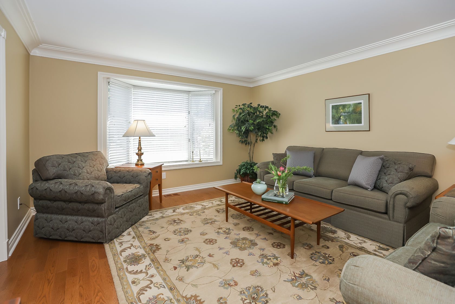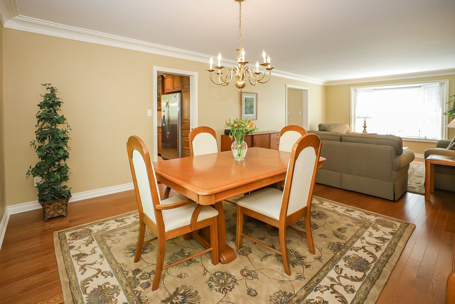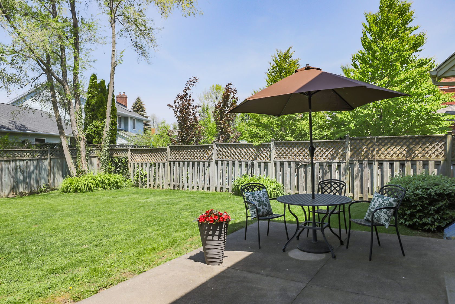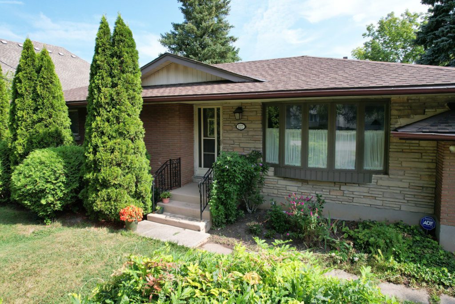Listing Neighbourhood: Niagara-On-The-Lake
23 Loretta Drive Niagara-On-The-Lake
Bedrooms
2
Bathrooms
2
SqFt
1711
neighbourhood
Niagara-On-The-Lake
Taxes/Year
4679/2021
Lot Size
60 x 108
Property Description
| Custom built by Mountainview Homes, this 2 bedroom bungalow sits on a premium lot in central Virgil. As the builders model home, this property features many upgrades. Just over 1700 square feet of beautifully finished living space on the main level featuring vaulted ceilings, hardwood flooring, gas fireplace in the open concept family room and a sprawling Principal suite with private bath and walk-in closet along with direct access to the rear deck. The unfinished lower level offers an opportunity for your design inspiration and the potential to double your living space. With large windows, copper awnings, a double car attached garage and tidy curb appeal, this bungalow is the perfect offering. Located in a fabulous community and a short drive to wineries, restaurants and all that the Niagara Region has to offer. |


Just over 1700 square feet of beautifully finished living space on the main level featuring vaulted ceilings, hardwood flooring, gas fireplace in the open concept family room.


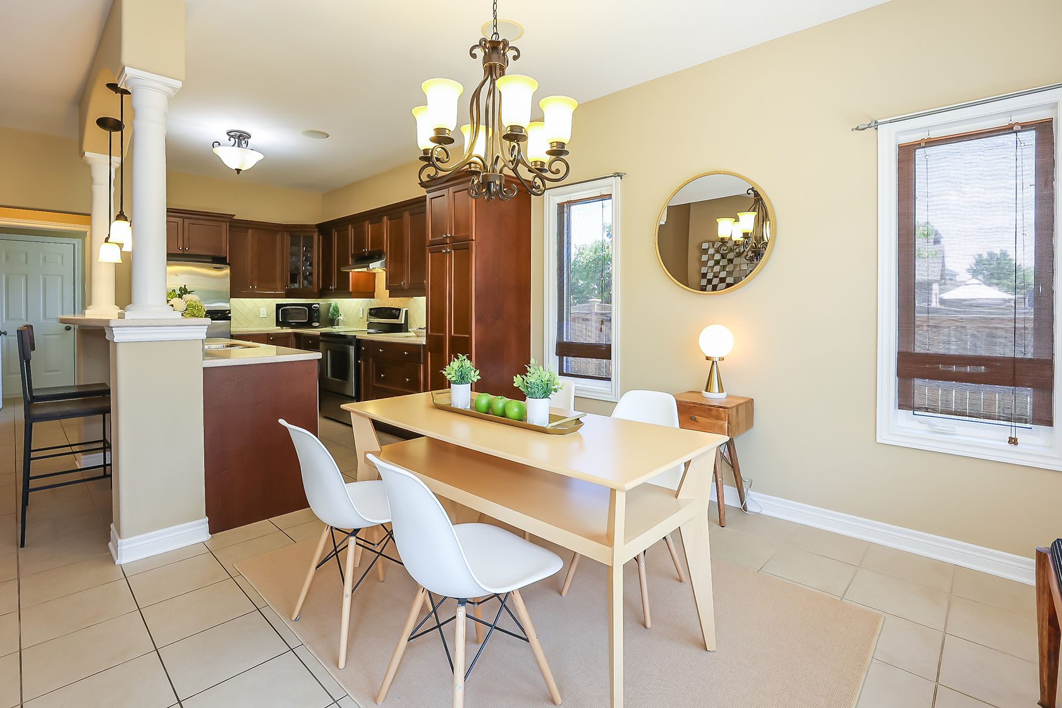
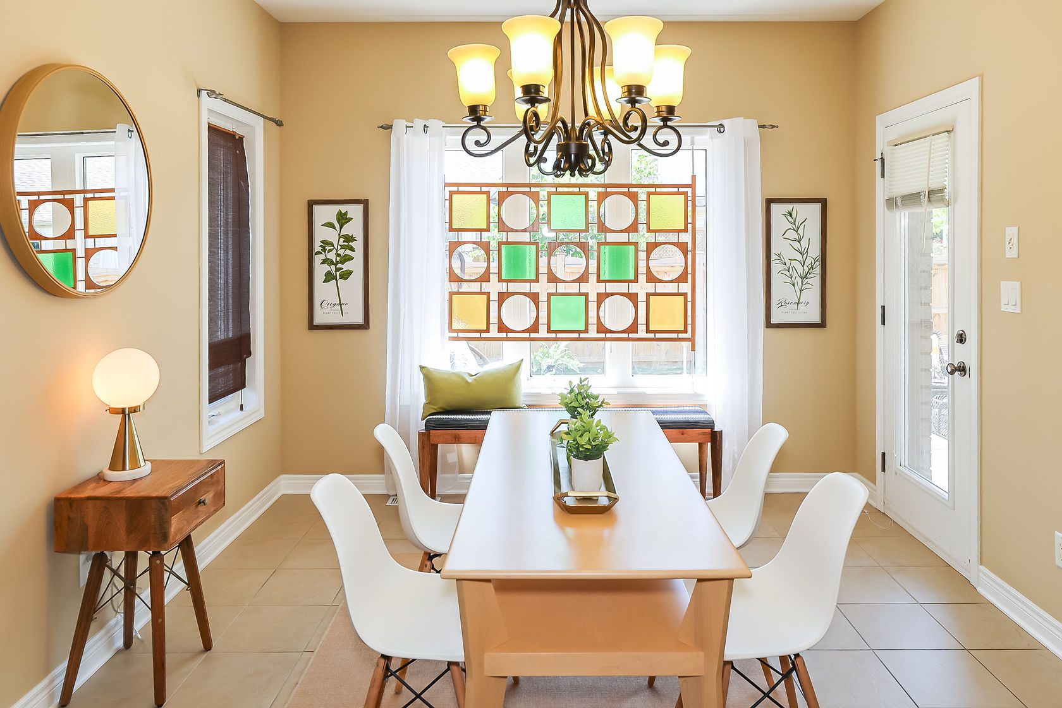
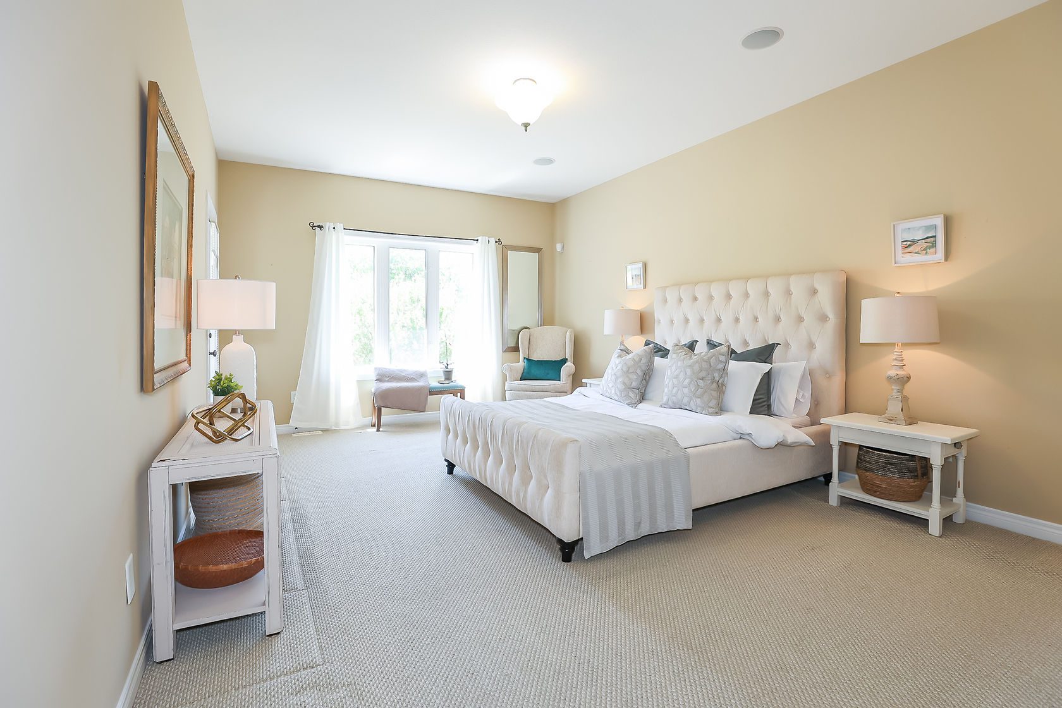
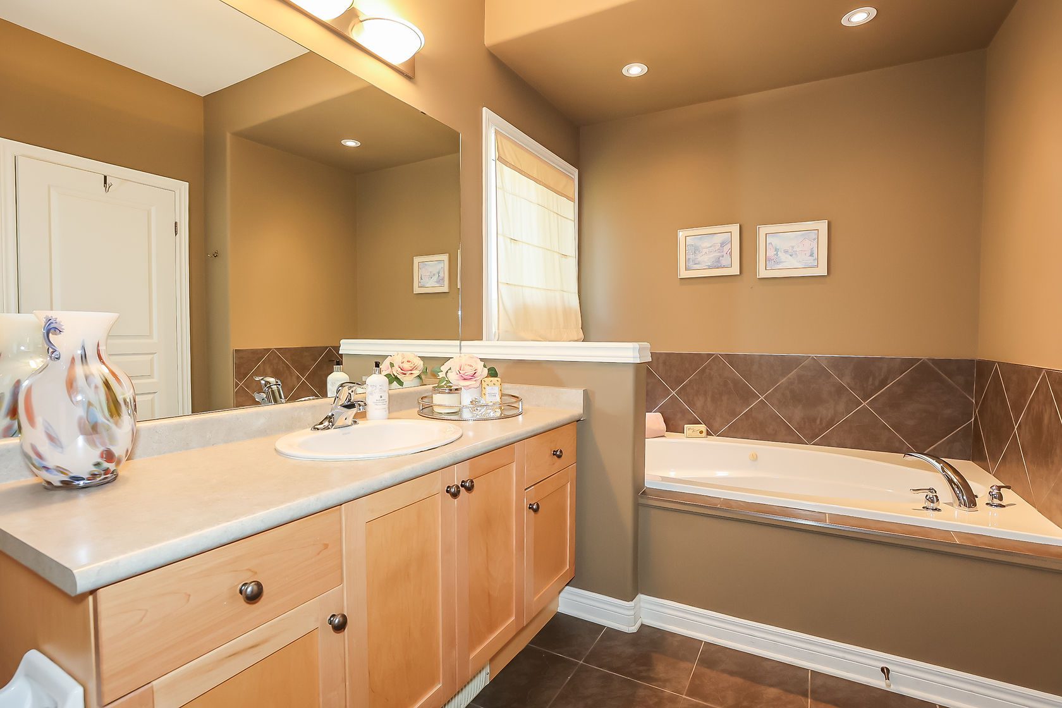


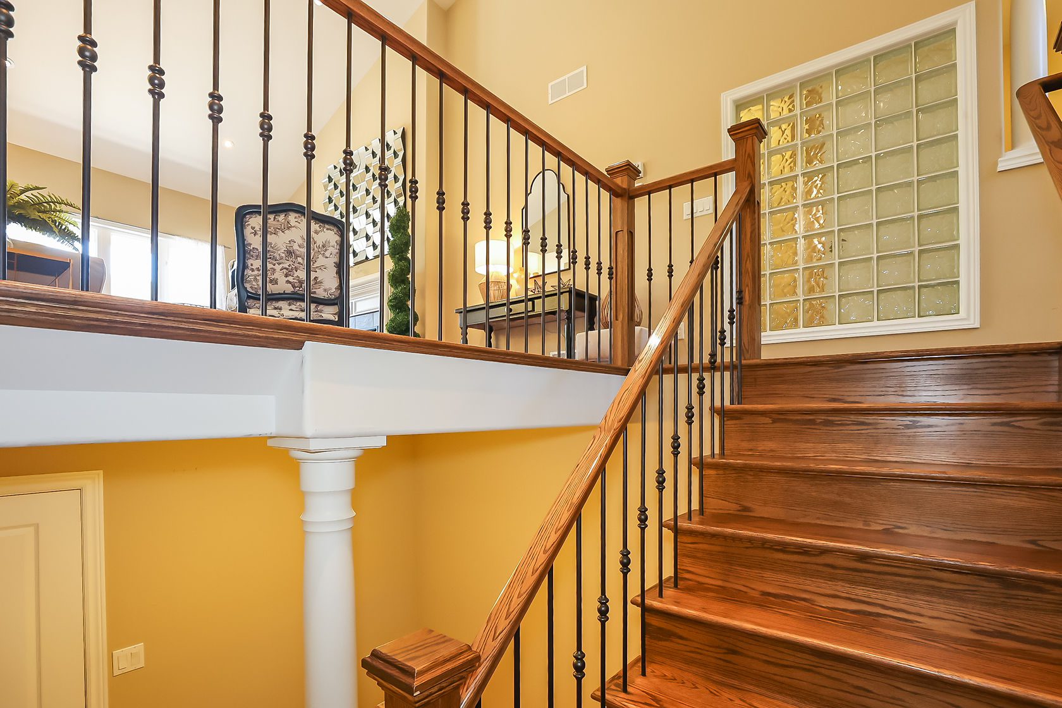
Sorry, this listing has been sold.
Fortunately, we can help you find other properties you'll love. Fill out the form, and we'll get back to you.
155 John Street West
Bedrooms
5
Bathrooms
6
Property Type
Single family residential
neighbourhood
Niagara-On-The-Lake
Taxes/Year
$8399/2021
Lot Size
73.46 by 152.13
Property Description
Conscientiously designed, this sprawling home offers over 4000 square feet of finished living space with dedicated wings for the expanding family or a fabulous opportunity for entrepreneurs in the guest accommodation industry. Located a short stroll from picturesque Queen Street in the heart of Old Town Niagara-on-the-Lake, 155 John Street has been lovingly maintained. With pristine curb appeal, lush lawns and a sweeping wrap around porch, this stately home offers both function and form.
- Centrally located in the heart of Old Town Niagara-on-the-Lake
- Walking distance to shops, restaurants and wineries
- Meticulous curb appeal with mature plantings
- Ample parking for 12 cars
- Partially finished basement with in-law suite with kitchenette and separate entrance
- Oversized double car garage
- Unique layout offering 3 Bedrooms with private ensuite in one wing
- Additional large and private principal bedroom with private ensuite and walk-in closet
- Furnace, Air Purification System and Hot Water Heater New (2019)
- Goodman A/C (2011)
- Roof (2014) with 50 year fiberglass shingles
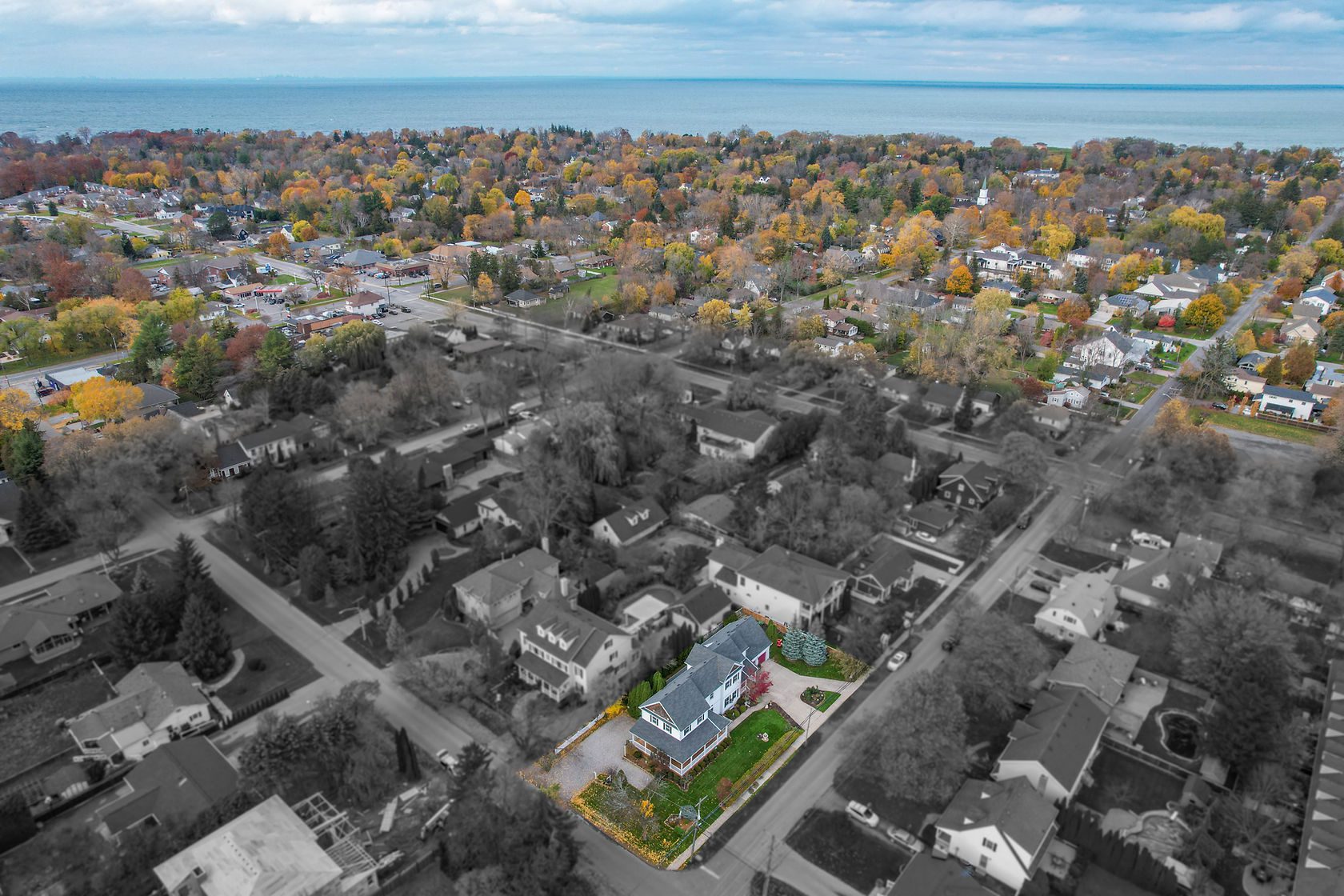
Centrally located in the heart of Old Town Niagara-on-the-Lake
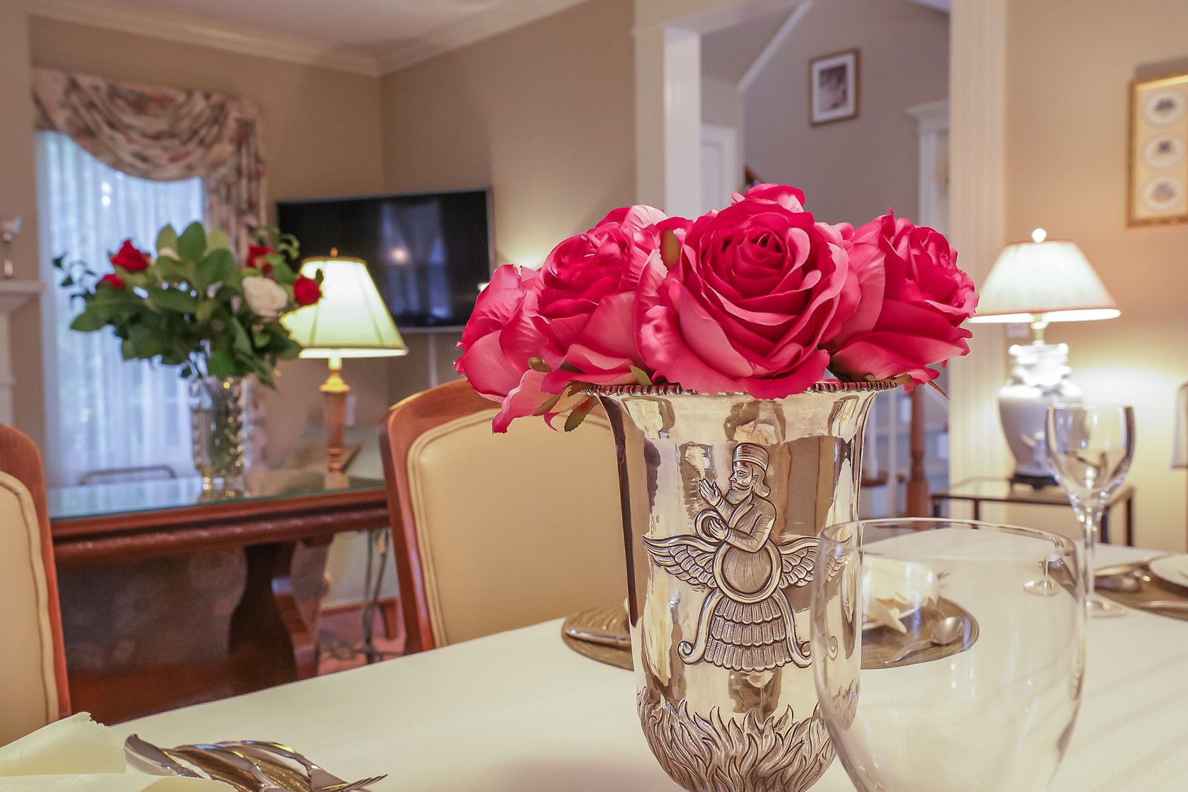
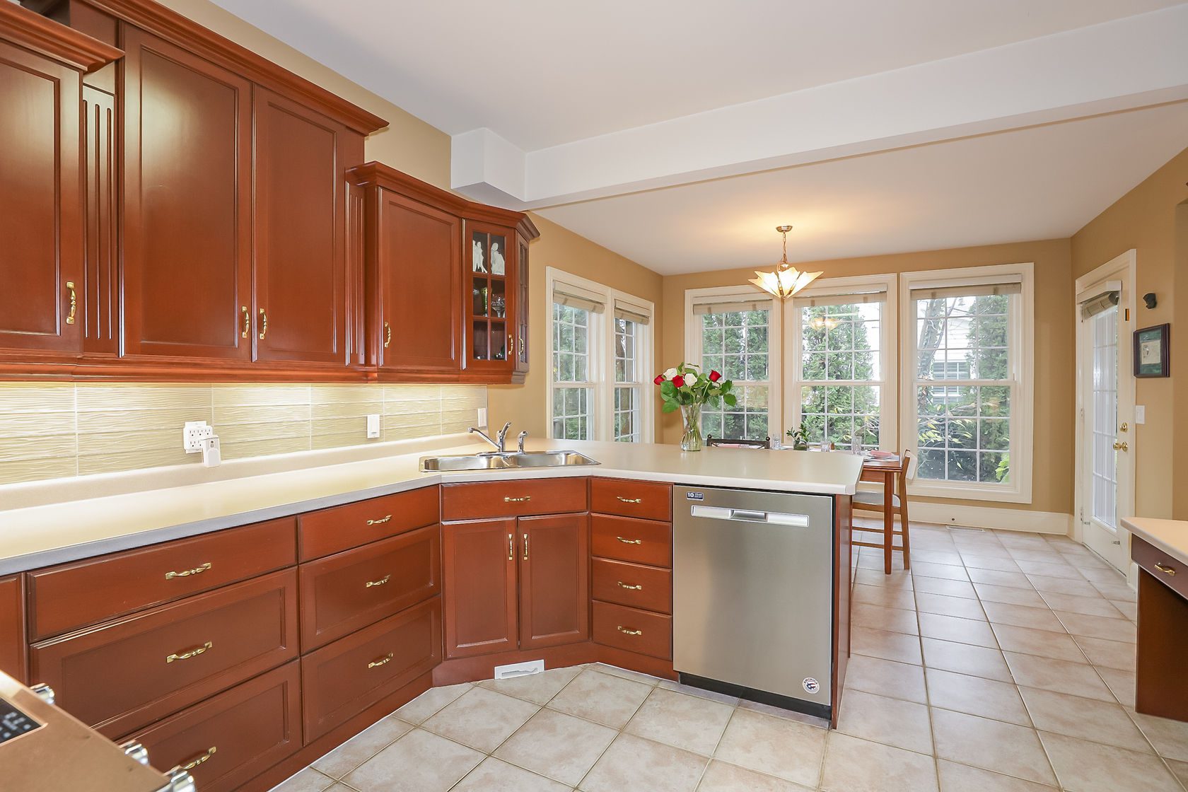
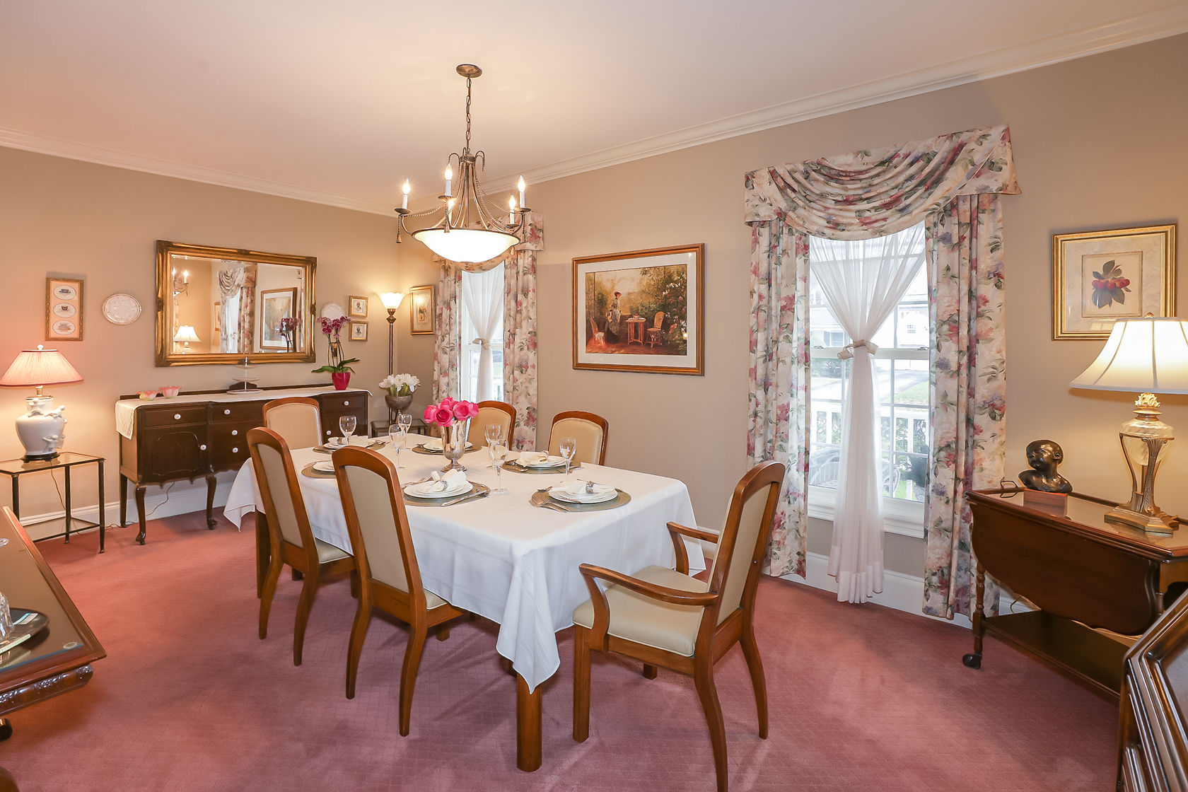

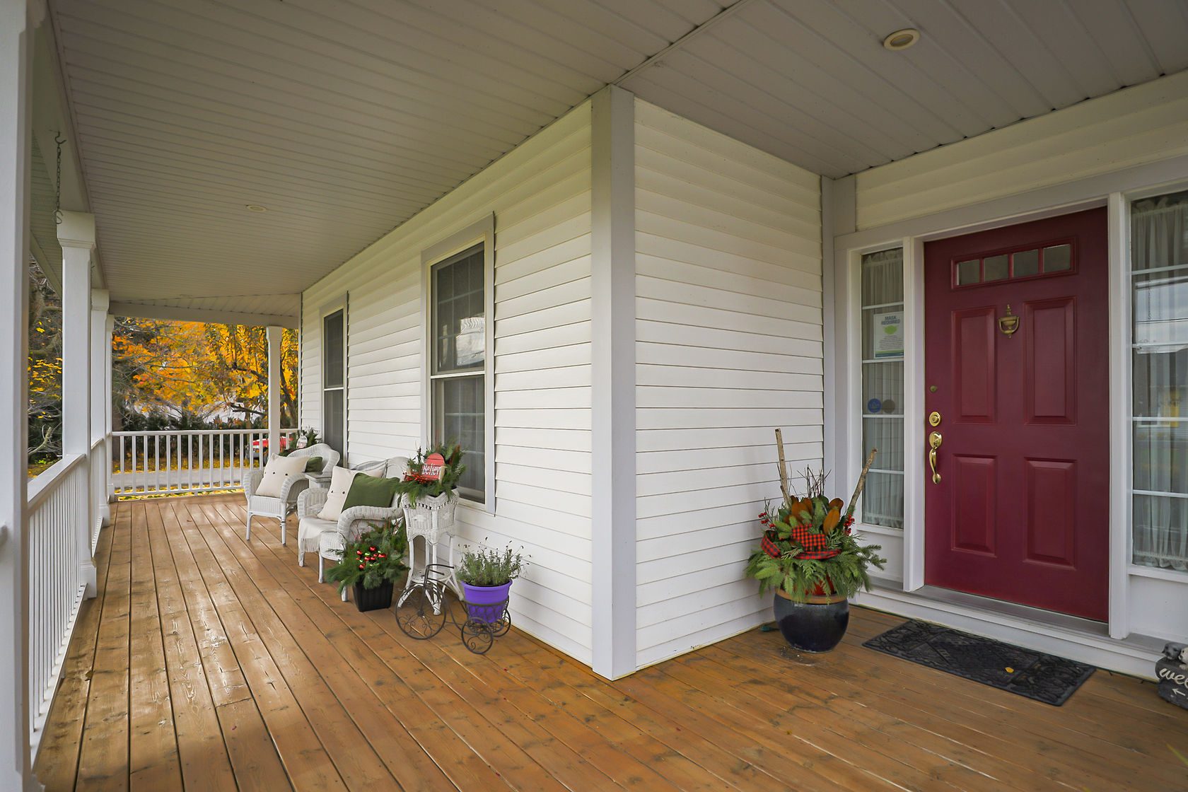
With pristine curb appeal, lush lawns and a sweeping wrap around porch, this stately home offers both function and form.
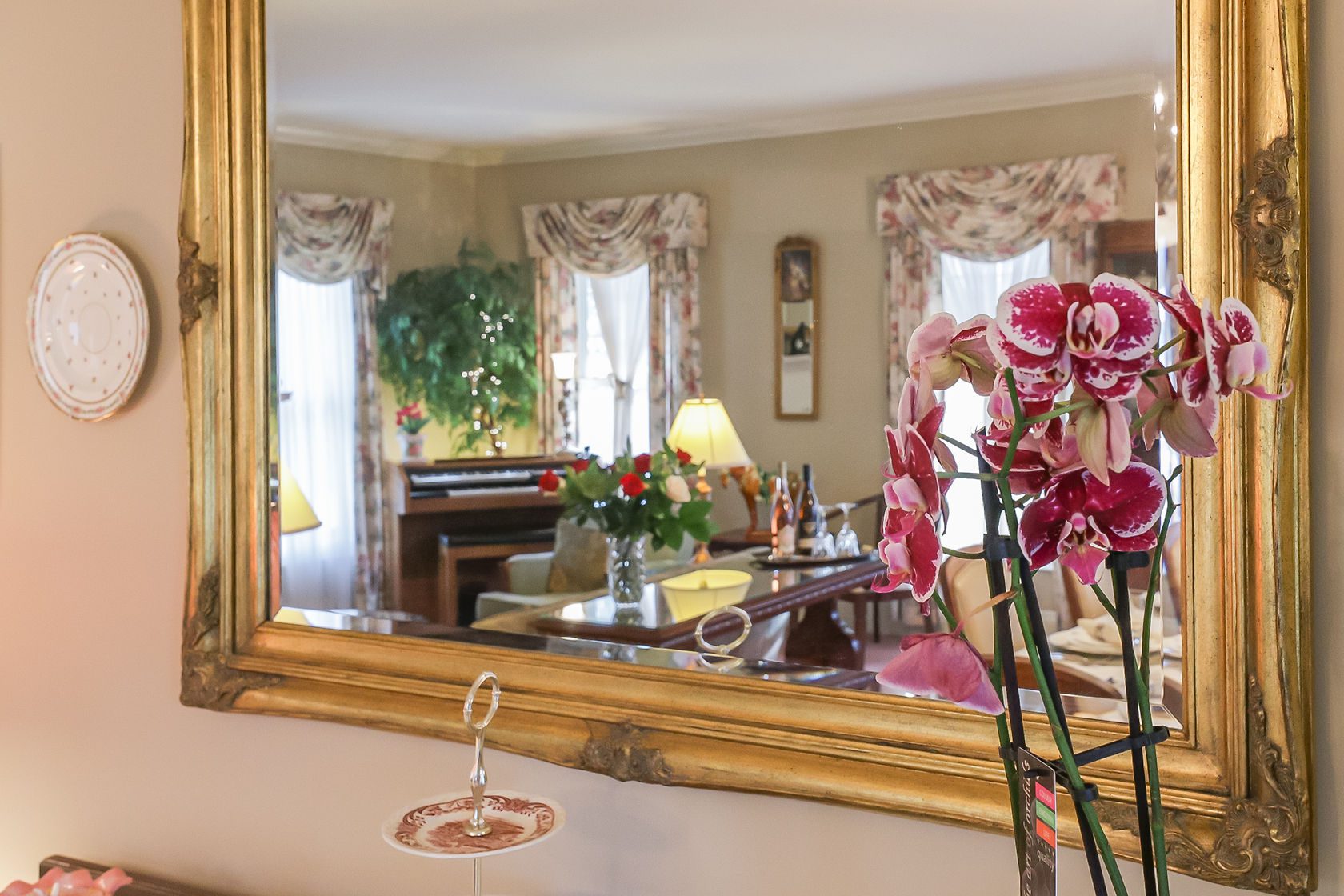
Sorry, this listing has been sold.
Fortunately, we can help you find other properties you'll love. Fill out the form, and we'll get back to you.
28 Oak Drive Niagara-On-The-Lake
Bedrooms
5
Bathrooms
2
SqFt
1135
neighbourhood
Niagara-On-The-Lake
Lot Size
50 x 133
Property Description
| Well maintained home for lease in Niagara-on-the-Lake, with 3 bedrooms up and a partially finished basement. Located close to a park and walking distance to Lake Ontario, this updated home features a large front facing living room, a custom kitchen with maple cabinetry and an eat-in dining area, gleaming hardwoods and an updated full bath. The side entrance off of the driveway leads to am ample lower level with high ceilings and plenty of storage. A large family room with gas fireplace, an additional bedroom, bathroom and large storage/utility areas complete the lower level. With in-suite laundry, storage shelving and a walk-in closet down, this home offers plenty of space. An ample driveway easily accommodates parking for 4 cars and leads to a fully fenced yard with mature trees, and a shed. This home is available for a 12 month lease, and includes a snow blower and lawnmower for tenant use. Freshly painted in neutral designer tones, large windows and a charming covered porch complete this ideal package. |
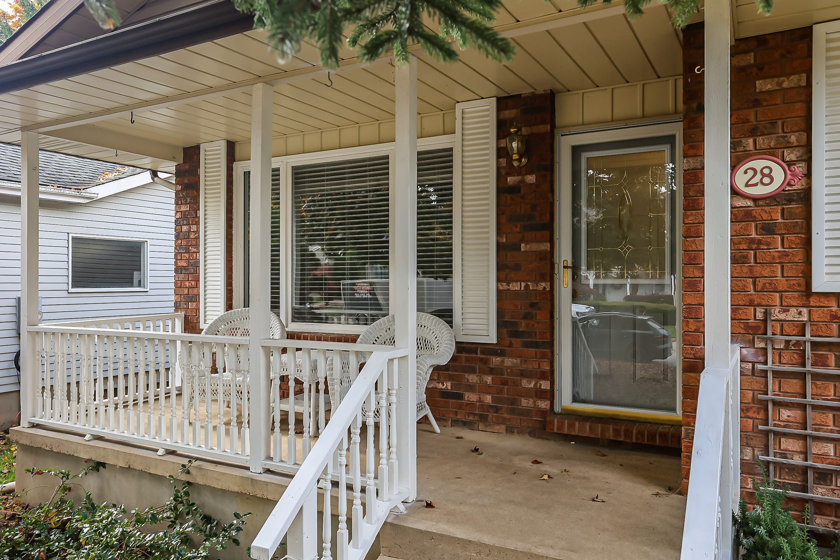
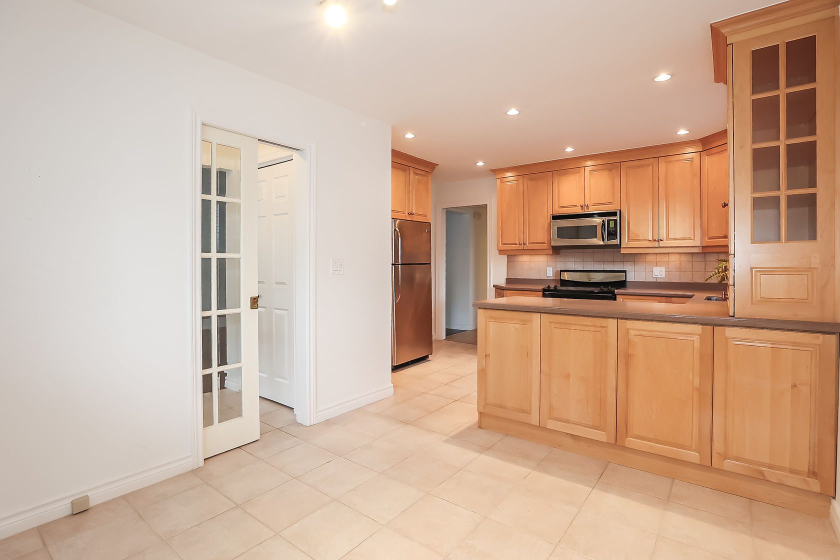
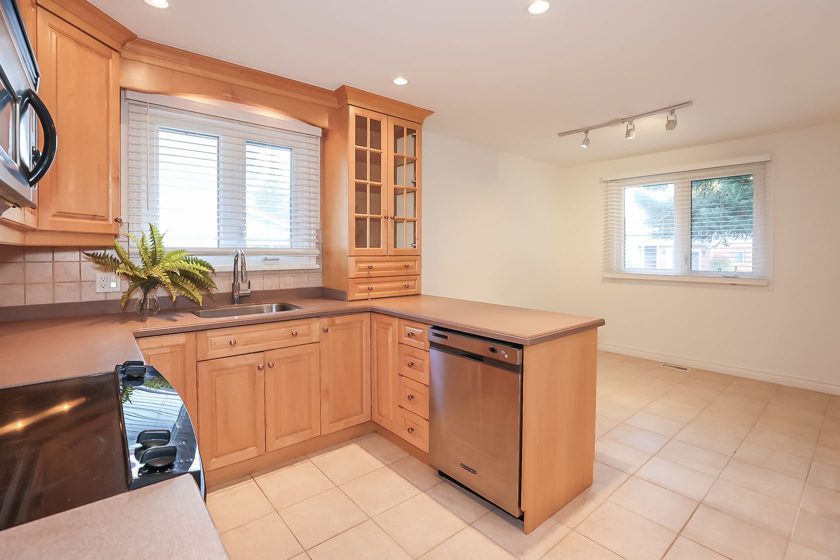
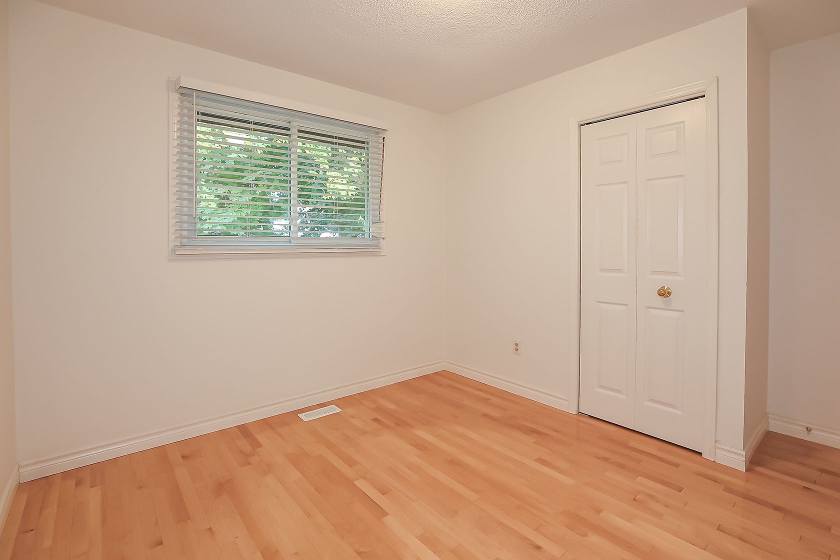
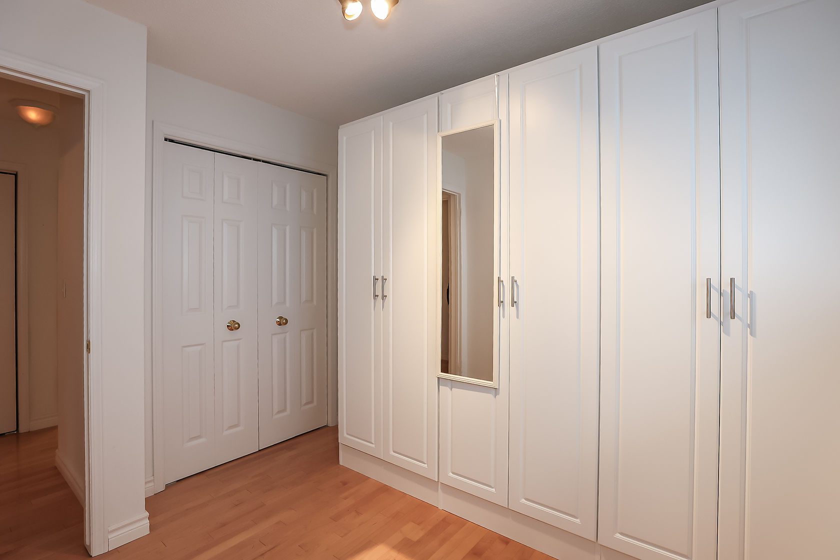
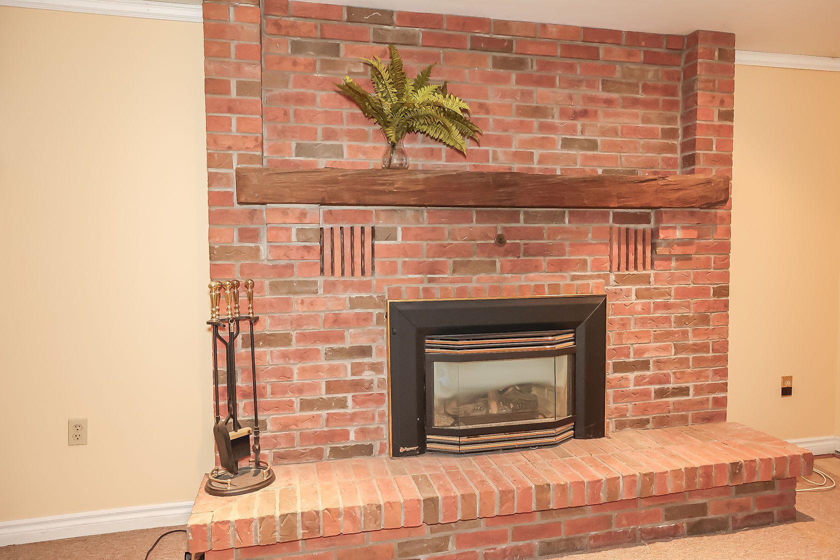
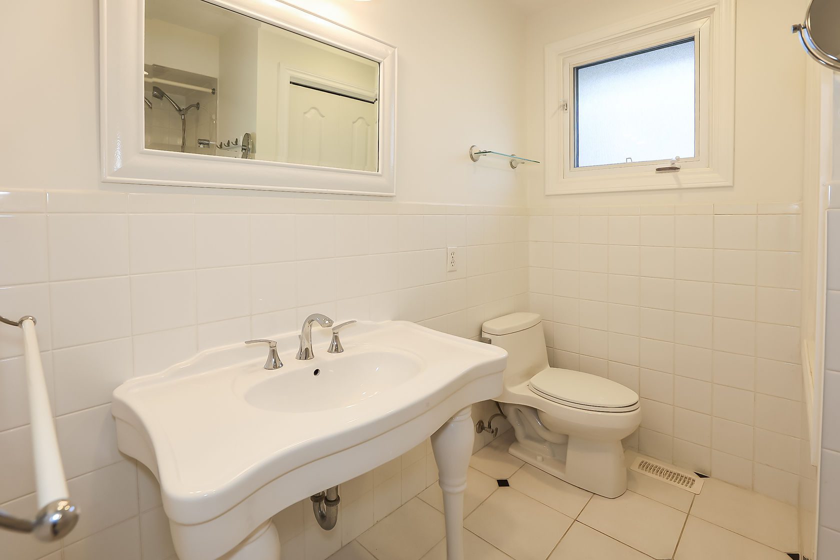
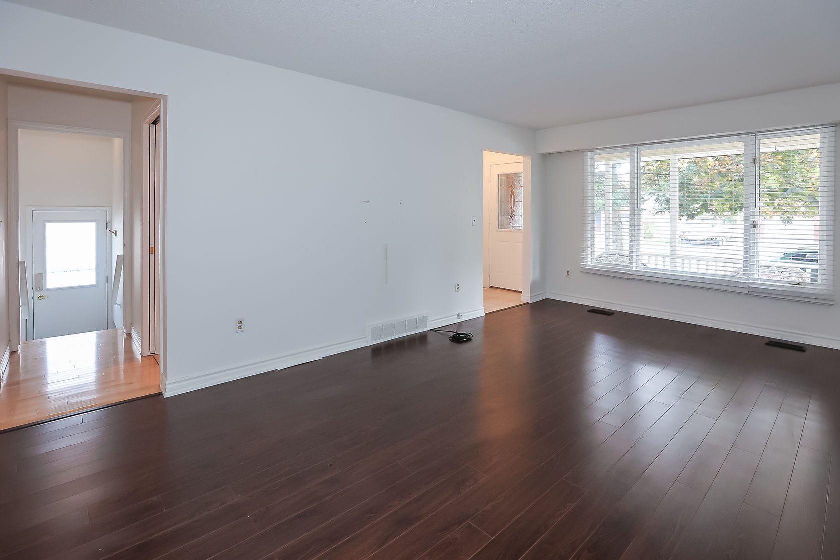
Want to learn more about this listing?
We can help. Simply fill out the form to let us know how to reach you.
46 Aberdeen Lane S
Bedrooms
2
Bathrooms
3
SqFt
1,868
Property Type
Townhome
neighbourhood
Niagara-On-The-Lake
Taxes/Year
$6,639/2020
Property Description
Located in an exclusive enclave of 57 Townhomes in the heart of Niagara-on-the-Lake, 46 Aberdeen Lane offers the very best in modern amenity and maintenance free condo living. A rare blend of architectural charm, premium designer finishes and central to shops, wineries, Shaw Festival, and picturesque Queen Street, this home will appeal to the most discerning buyer. With panoramic views from your private balcony of 2 Mile Creek amidst a backdrop of lush forest, this property offers an attractive low maintenance lifestyle, with no yardspace to maintain.
With 2 bedrooms with walk-in closets, a versatile loft space all teeming with natural light, principal bath with walnut double vanity and porcelain custom tile, an elevator for convenience to all levels, every square inch offers designer finishes. Spectacular lighting, flawless millwork and wide plank hardwoods throughout are accented by vaulted ceilings and architectural charm. The great room features a sophisticated brick accent wall with electric fireplace; this open concept floorplan is both versatile and chic. In-suite laundry with Bosch appliances, a thoughtfully designed kitchen that offers Caesar Stone counters, custom Carrera tile backsplash with brass inlay, and meticulous millwork, premium appliances including a commercial fridge and wine cooler and a private balcony with gas BBQ.
Offering a total 2538 square feet of total living space on 4 levels, single car garage, and flawless curb appeal, this is a unique property has it all! 46 Aberdeen Lane offers a fabulous opportunity for low maintenance living in the heart of Old Town Niagara- on-the-Lake. This conscientiously designed townhome offers the very best in modern amenity and maintenance free condo living.

Panoramic views from your private balcony of 2 Mile Creek amidst a backdrop of lush forest
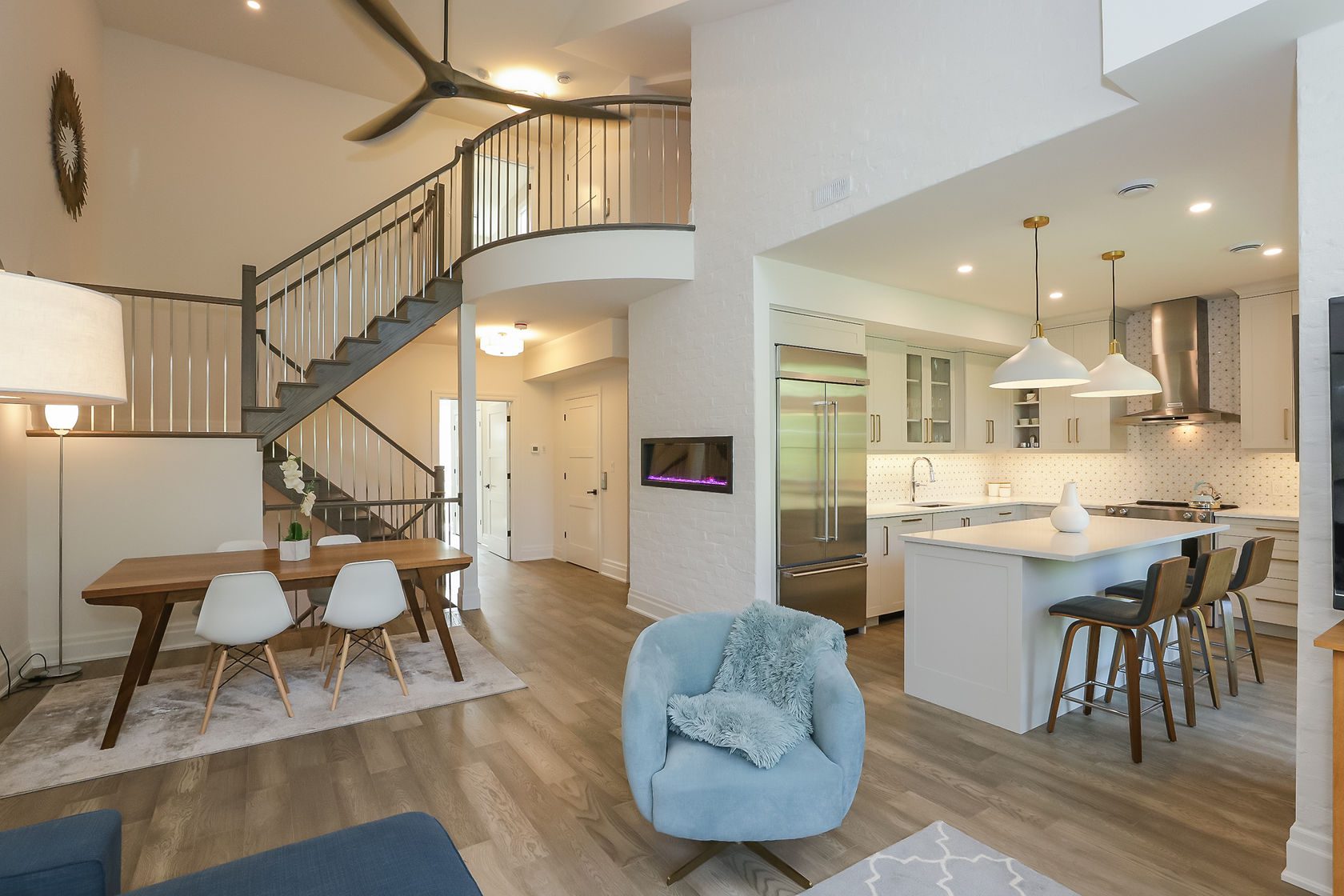

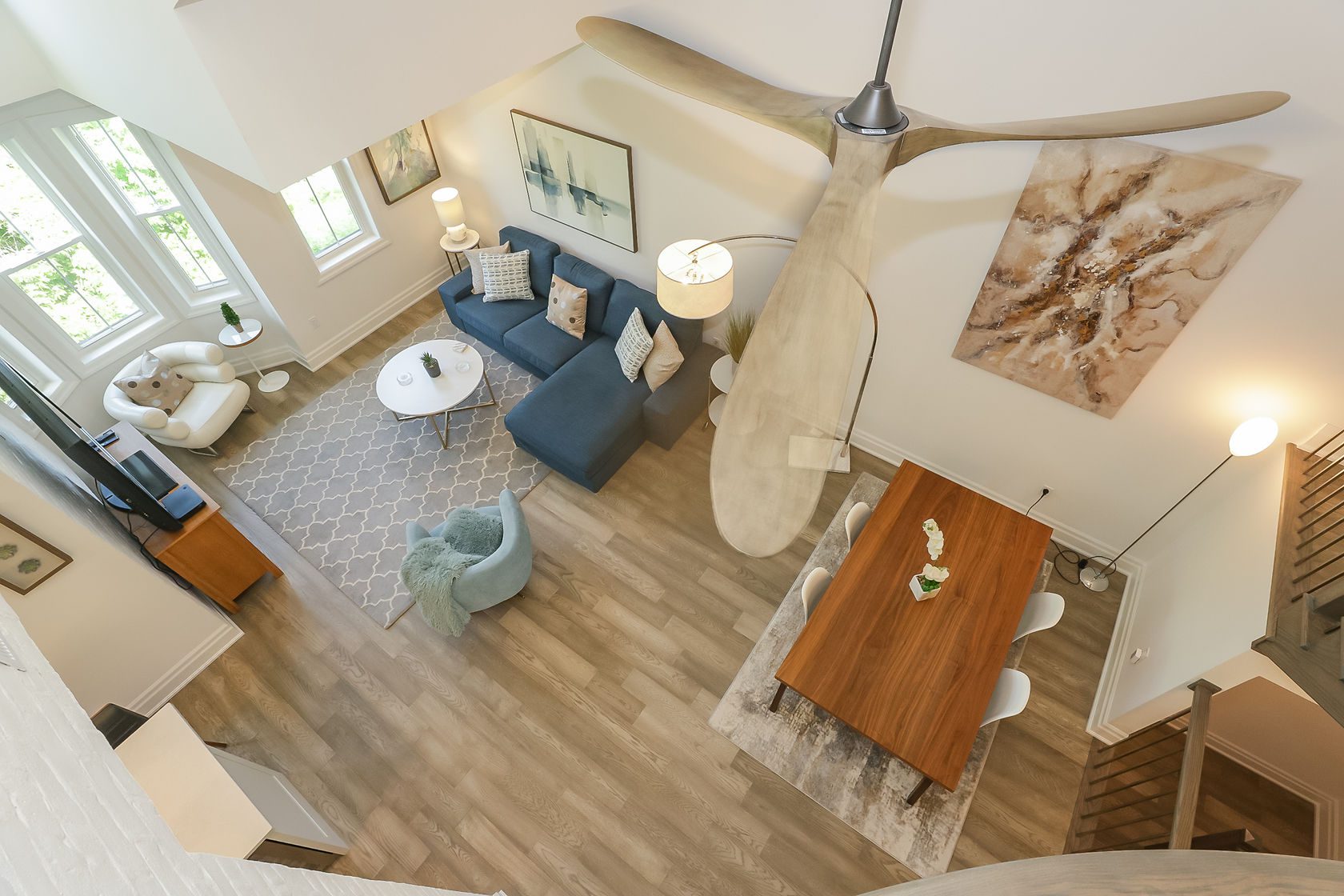
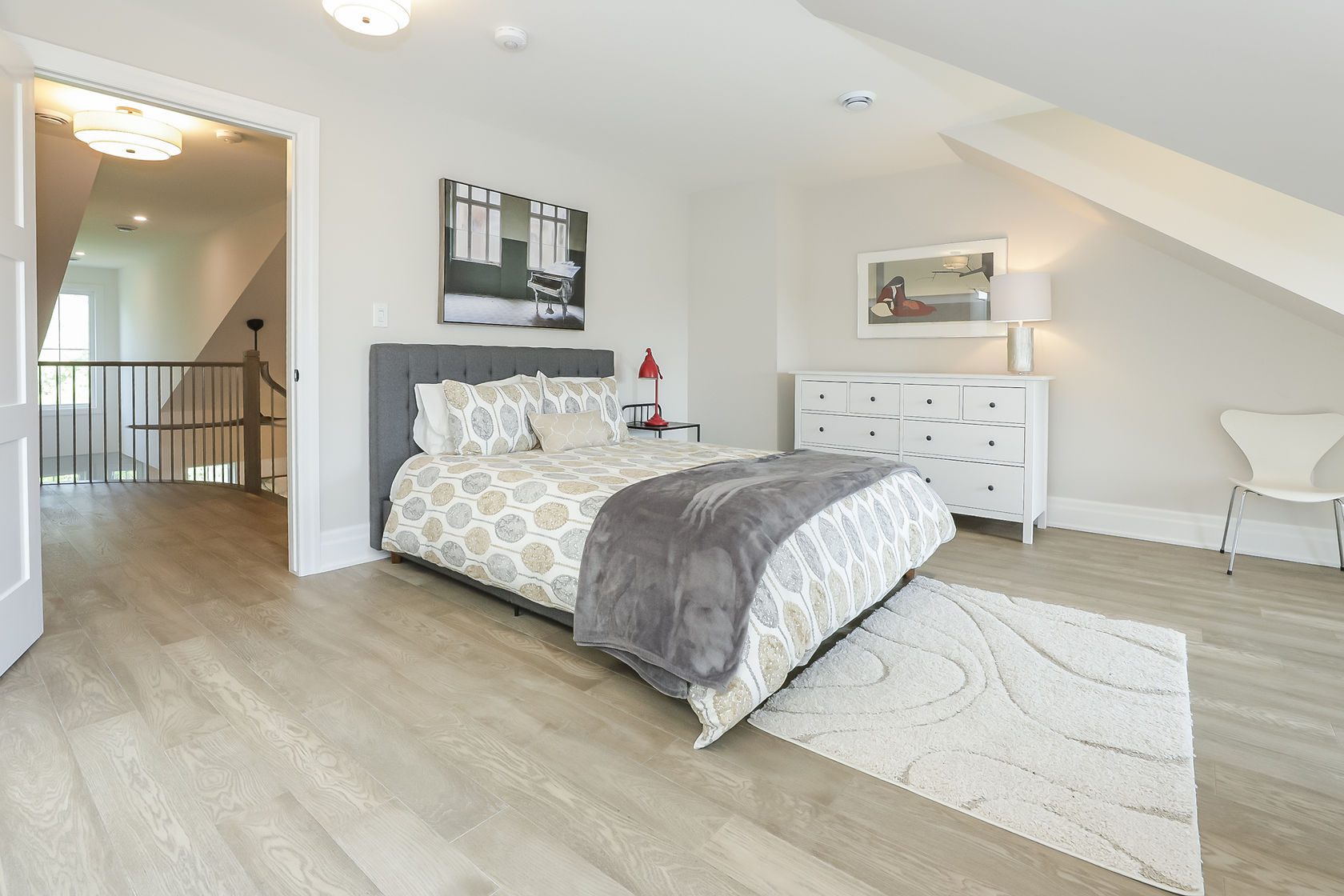
With 2 bedrooms with walk-in closets, a versatile loft space all teeming with natural light

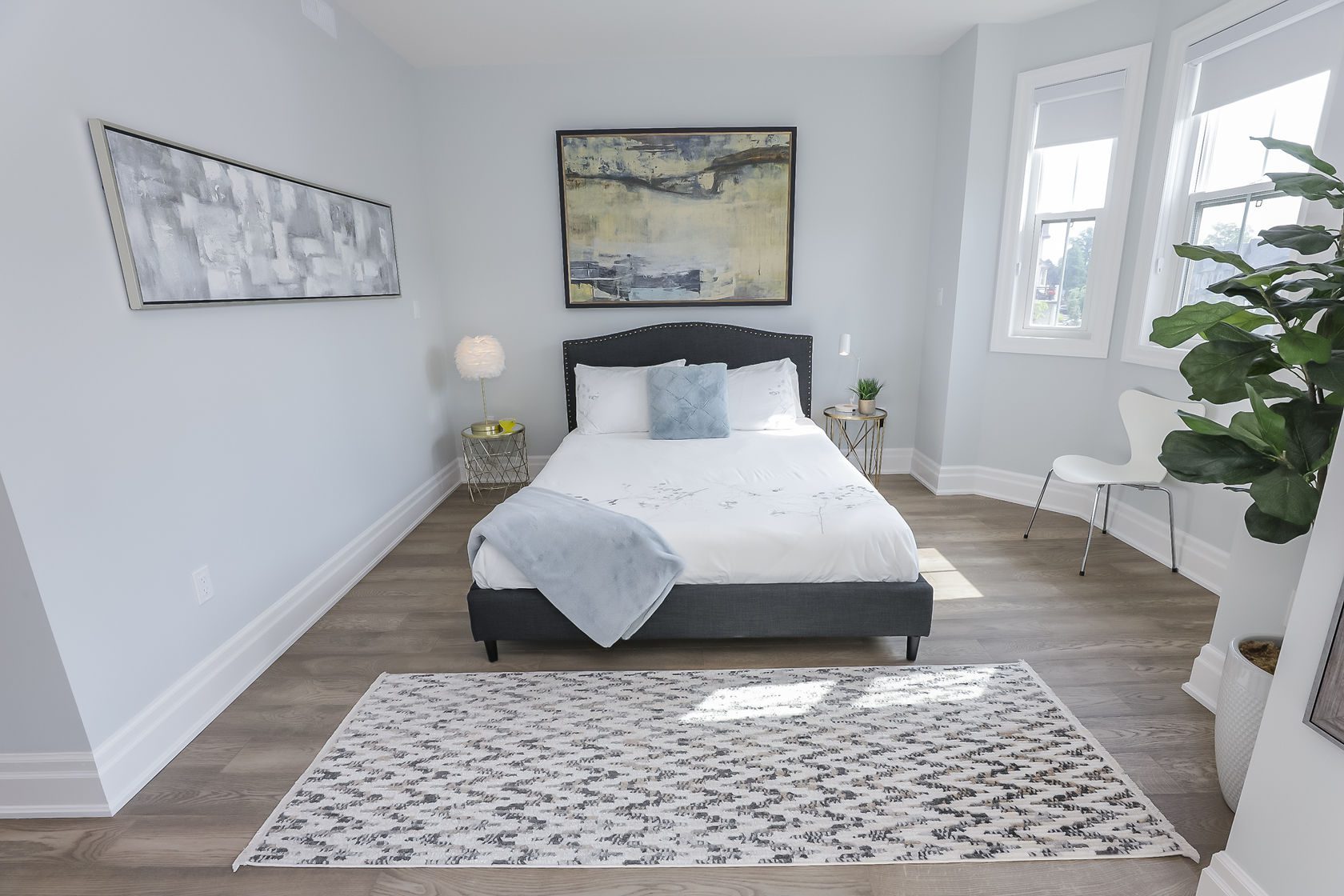
Sorry, this listing has been sold.
Fortunately, we can help you find other properties you'll love. Fill out the form, and we'll get back to you.
127 William Street
Bedrooms
2
Bathrooms
2
SqFt
1094
Property Type
Detached
neighbourhood
Niagara-On-The-Lake
Lot Size
75 x 100
Property Description
The mobility-friendly floorplan is enhanced by gleaming hardwoods, open concept living and dining areas and functional kitchen with dining peninsula, updated cabinetry with glass uppers, and rear facing windows to the backyard.
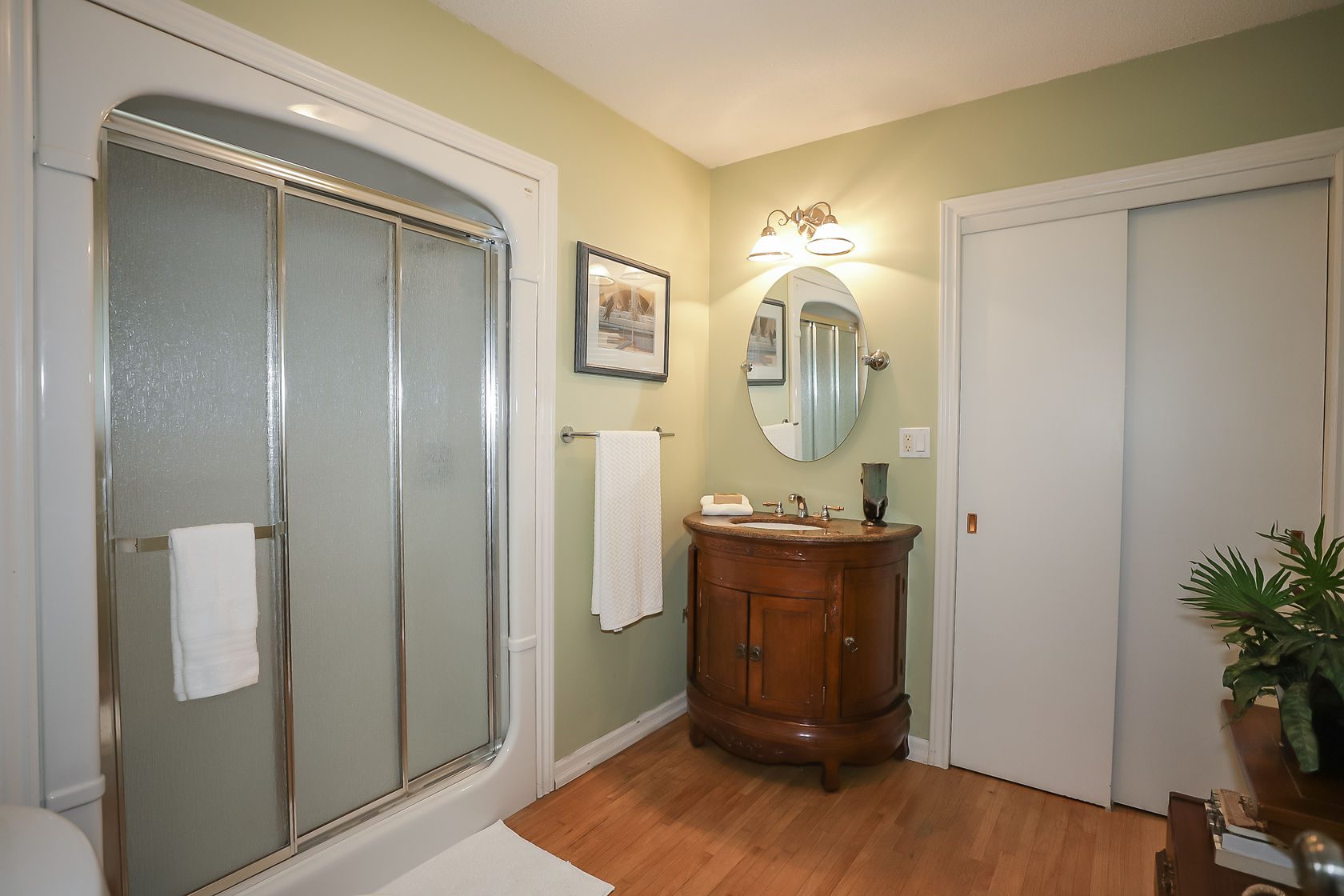
With 1094 square feet of finished living space, this home offers main floor laundry hook-up and a Principal bedroom with large updated ensuite.


Set among beautiful homes on a tree-lined street, this home is walking distance to the shops and restaurants on picturesque Queen Street, and the world renowned Shaw Festival.
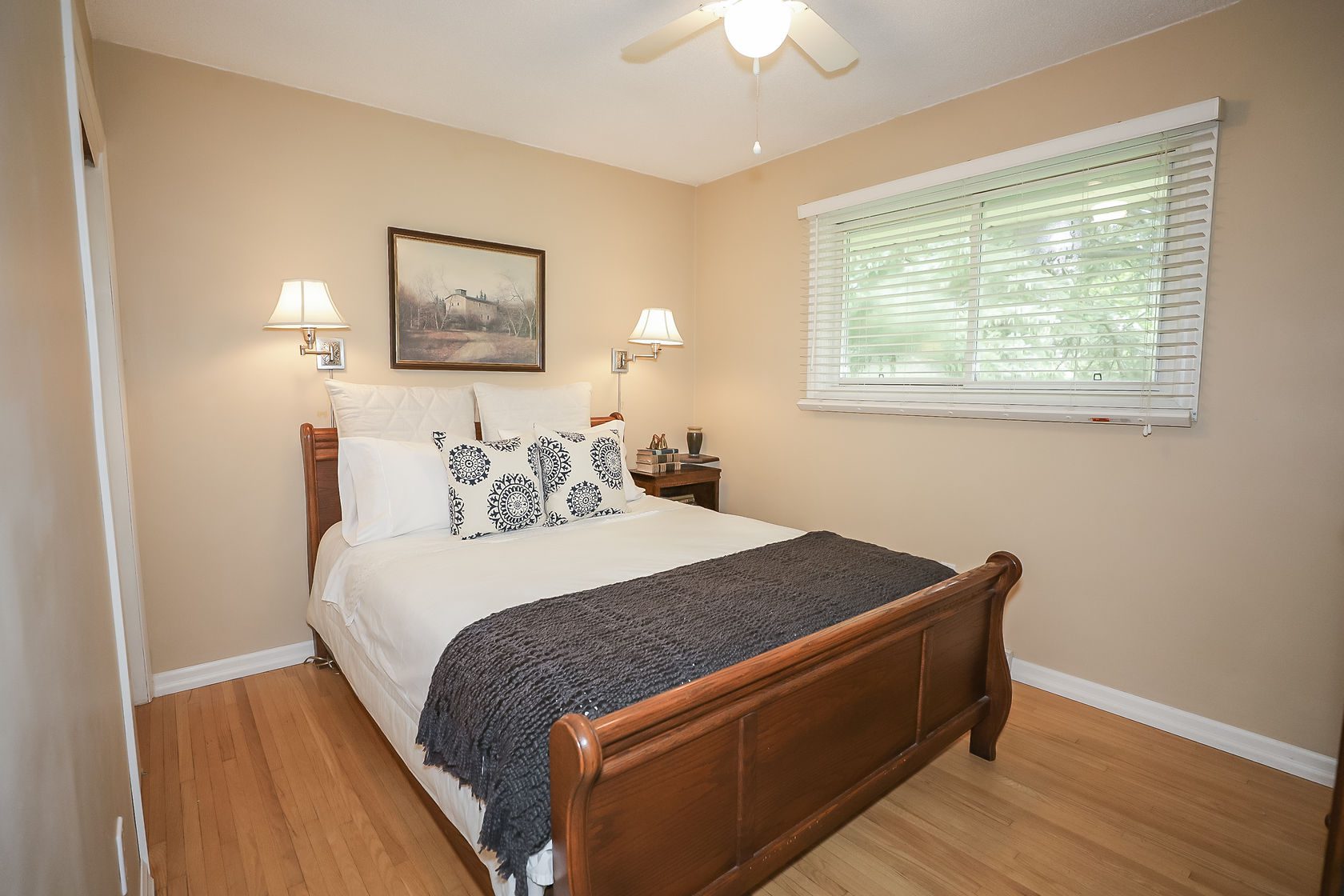
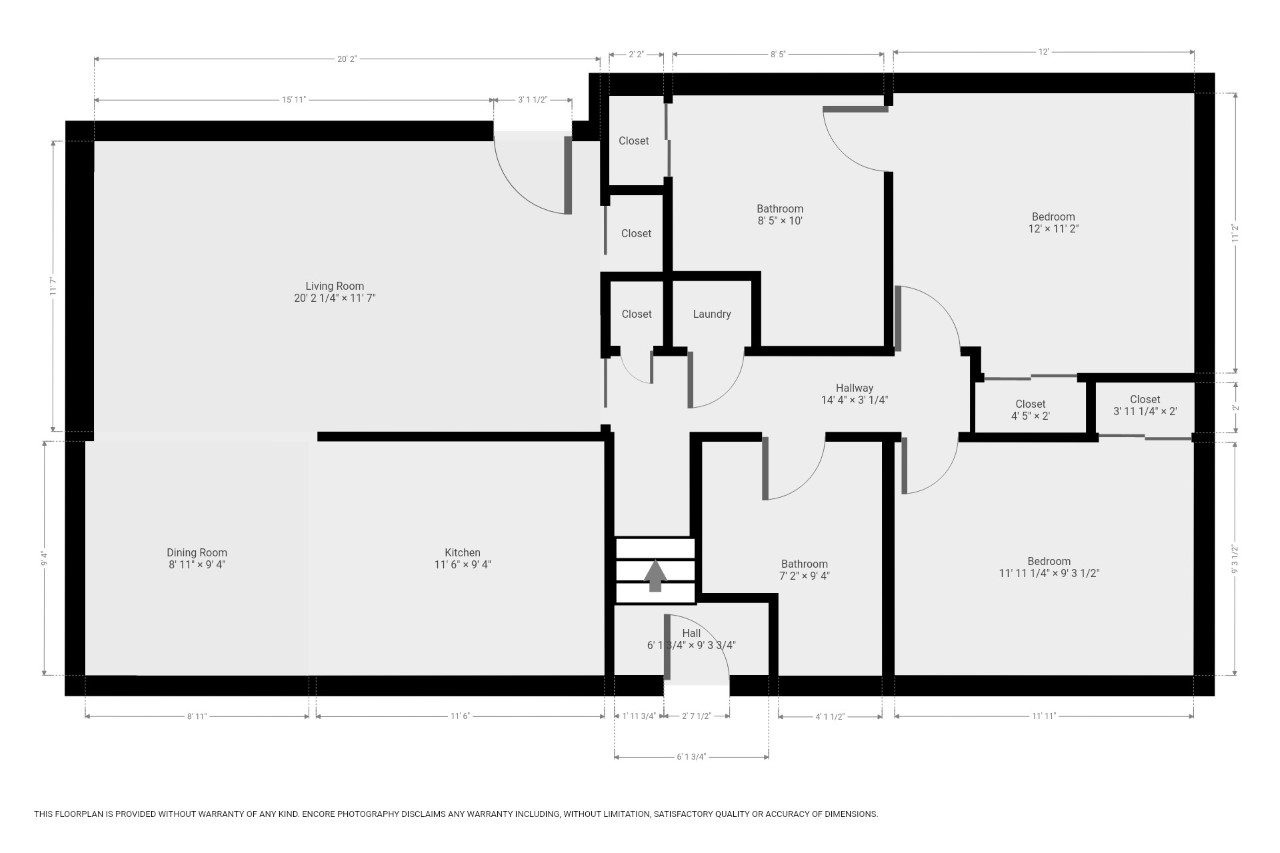

Sorry, this listing has been sold.
Fortunately, we can help you find other properties you'll love. Fill out the form, and we'll get back to you.
42 The Promenade
Bedrooms
3
Bathrooms
3
SqFt
2,394
Property Type
Detached
neighbourhood
Niagara-On-The-Lake
Property Description
Nestled on a quiet street in a mature neighbourhood a stone’s throw from picturesque Queen Street in historic Niagara-on-the-Lake, 42 The Promenade offers nearly 2400 square feet of meticulously maintained living space. The front foyer features a grand staircase and vaulted ceilings to the second level with 3 generous sized bedrooms, 2 new bathrooms with premium upgrades; Principal bath features in floor heat and double vanity, and a spacious layout.
The well appointed kitchen with premium appliances features granite counters, a peninsula for dining, double undermount sinks, a wine fridge, and upgraded custom cabinetry with soft close features, in cabinetry lighting and plenty of storage. The thoughtfully designed kitchen adjoins a family room with gleaming hardwoods, wood burning fireplace and patio doors to the pool sized back yard. A concrete patio complements the outdoor entertaining space which offers endless opportunities for creating a backyard oasis. A dedicated dining room and formal living room complement the main floor layout, along with a newer 2 piece powder room, laundry room and adjoining 2 car garage.
The property features central vacuum, alarm system, and stunning curb appeal. A lush tree canopy, mature shrubs and perennials and beautifully maintained lawns make this home the complete package for Niagara-on-the-Lake living. A short stroll to Old Town shops, restaurants and amenities, this turn-key property has so much to offer for the discerning Buyer.
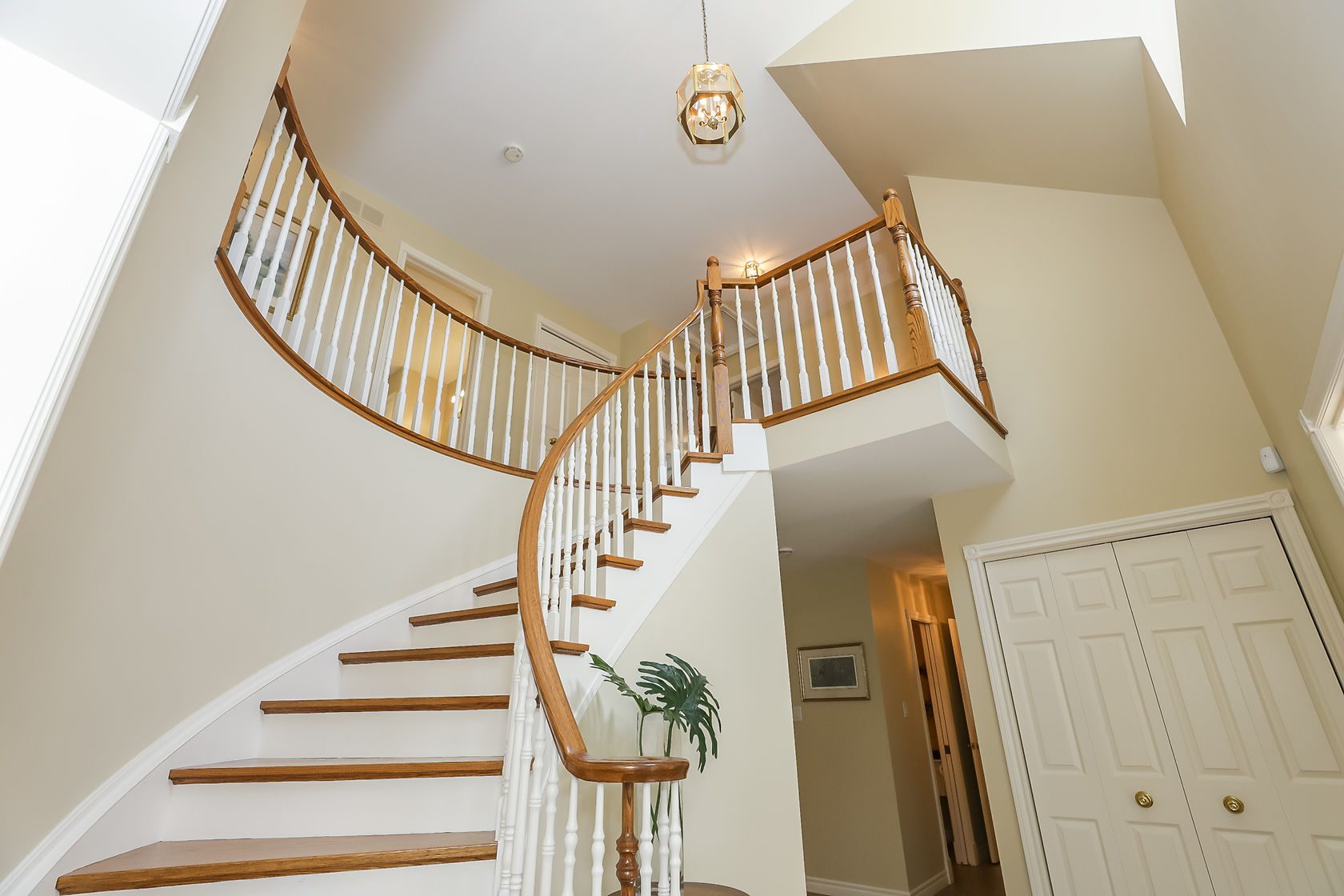
The front foyer features a grand staircase and vaulted ceilings to the second level
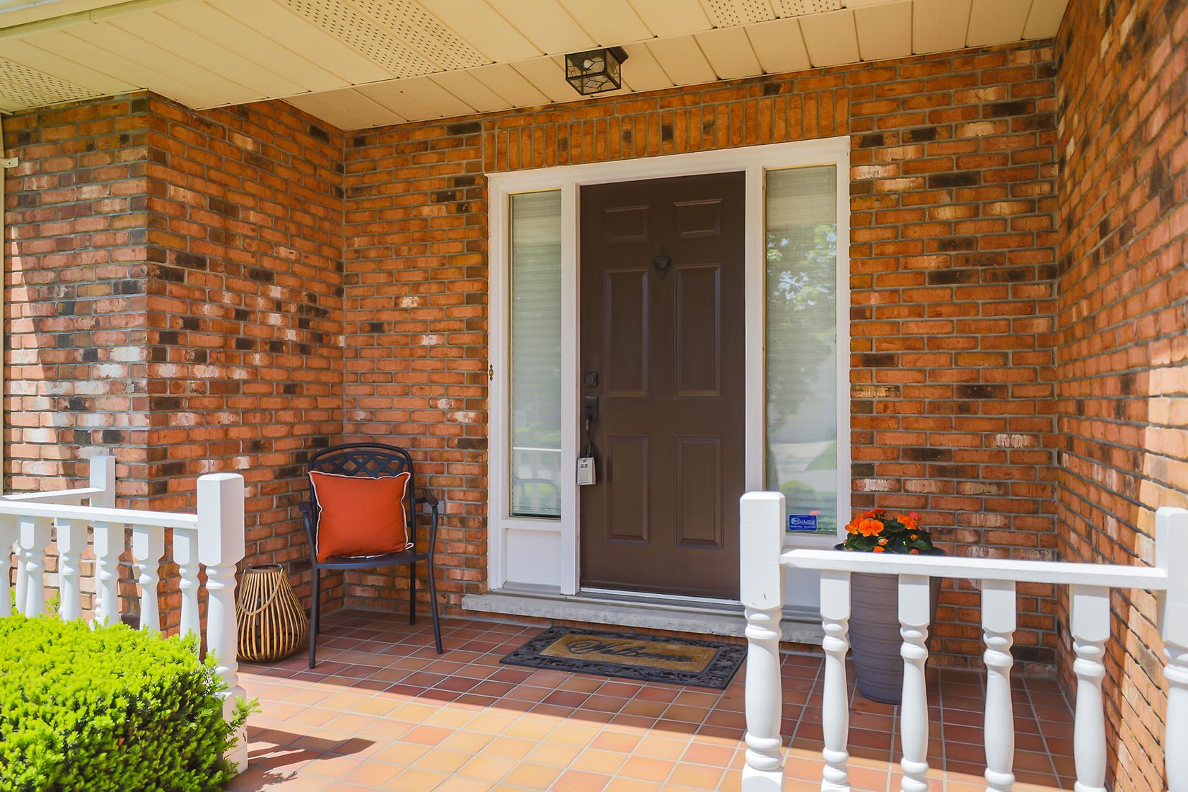
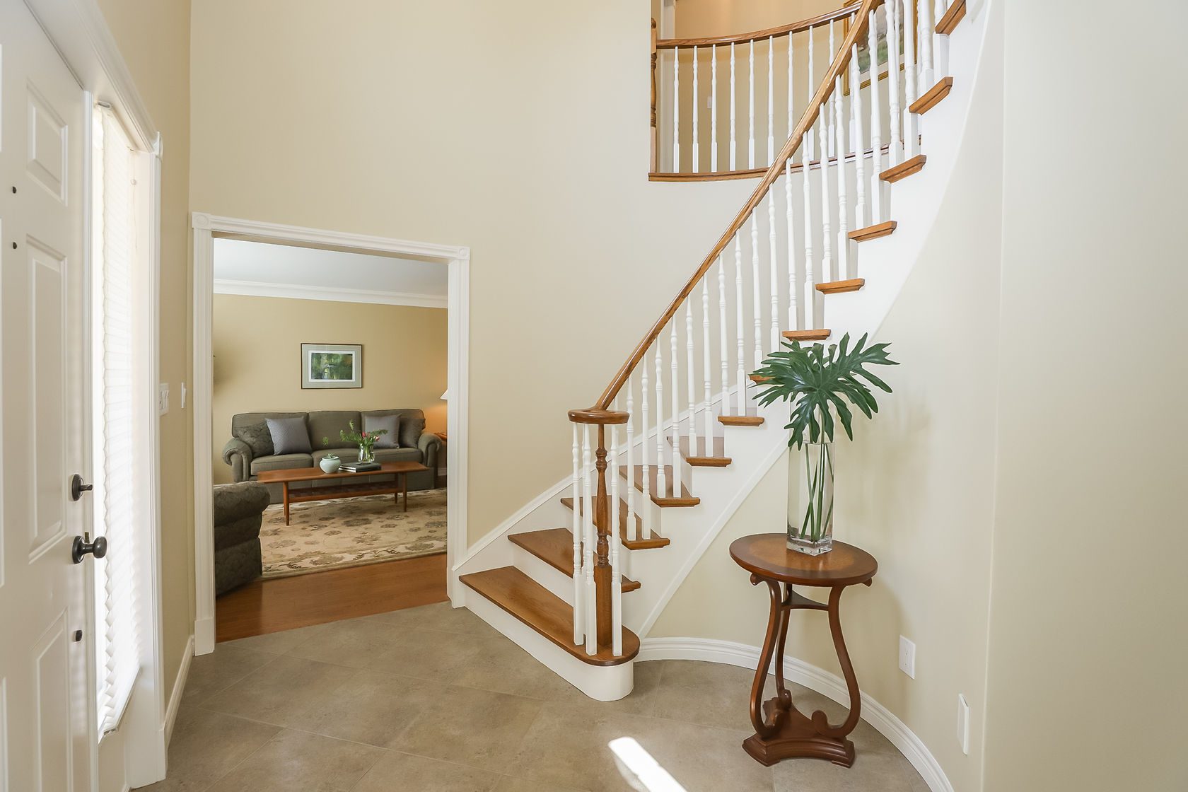
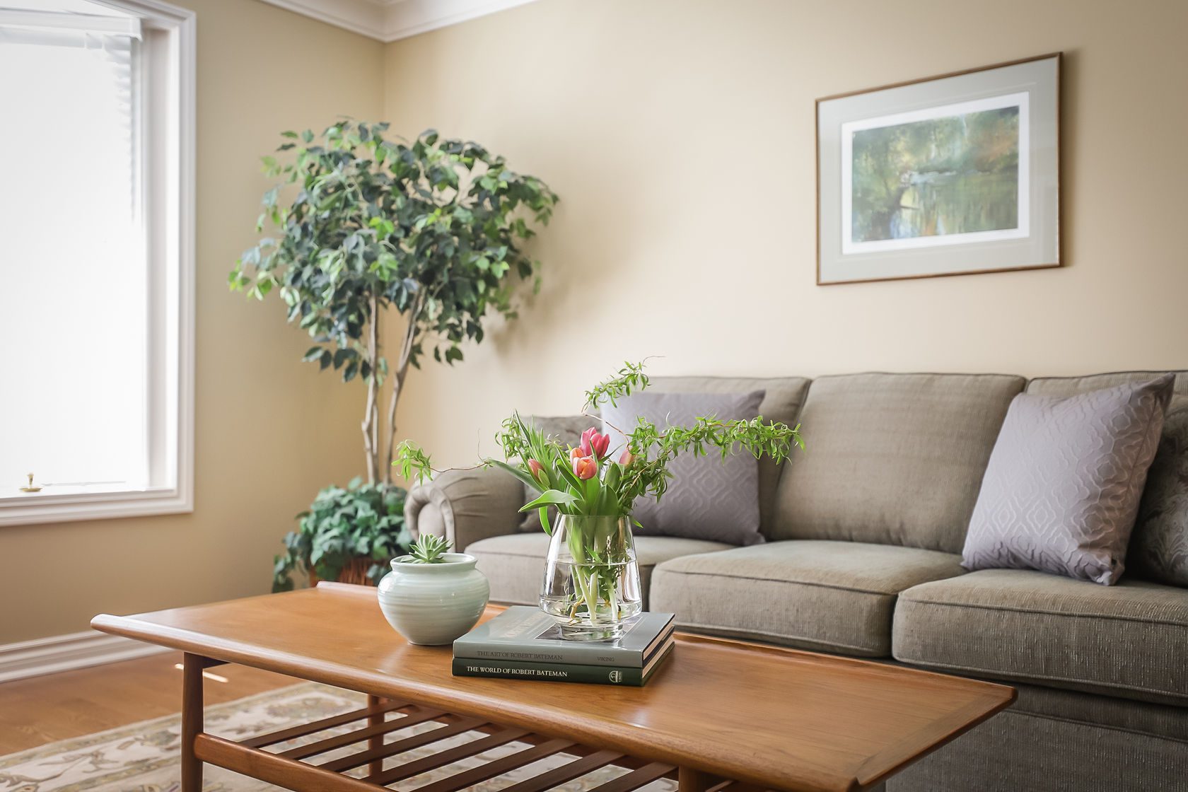
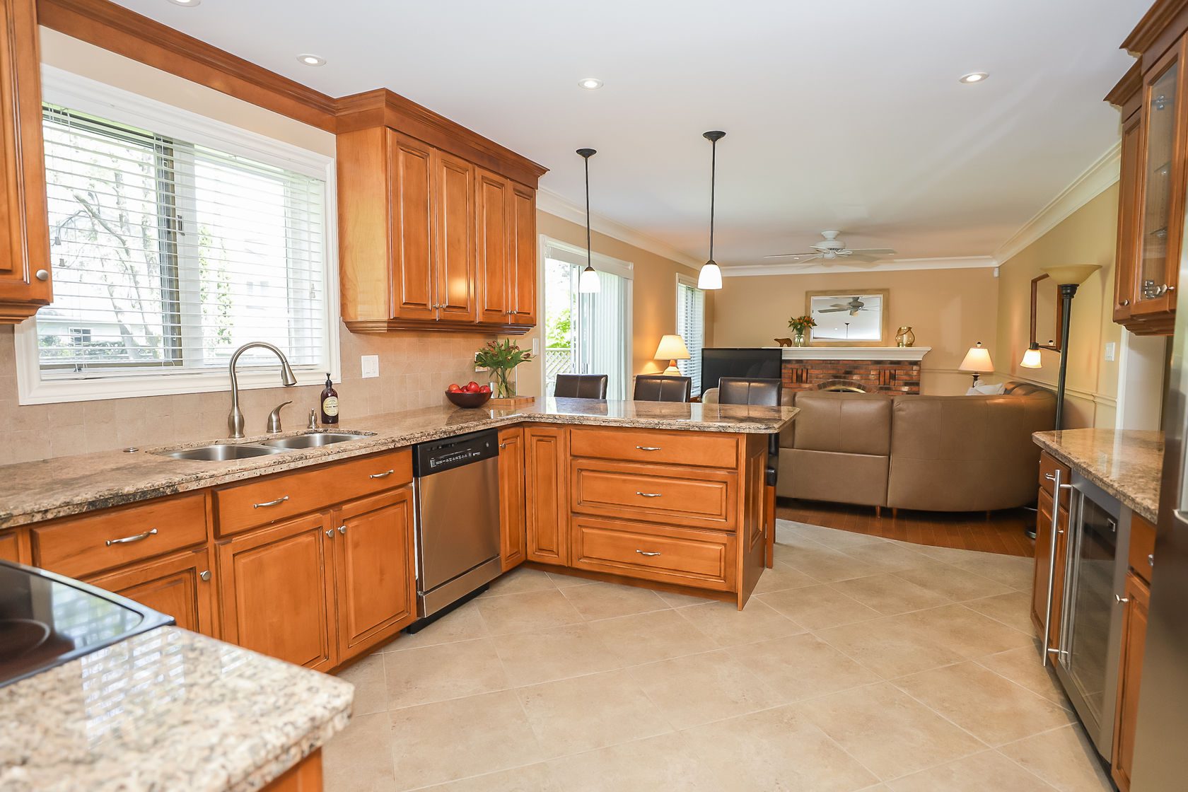
The well appointed kitchen with premium appliances features granite counters, a peninsula for dining, double undermount sinks, a wine fridge, and upgraded custom cabinetry
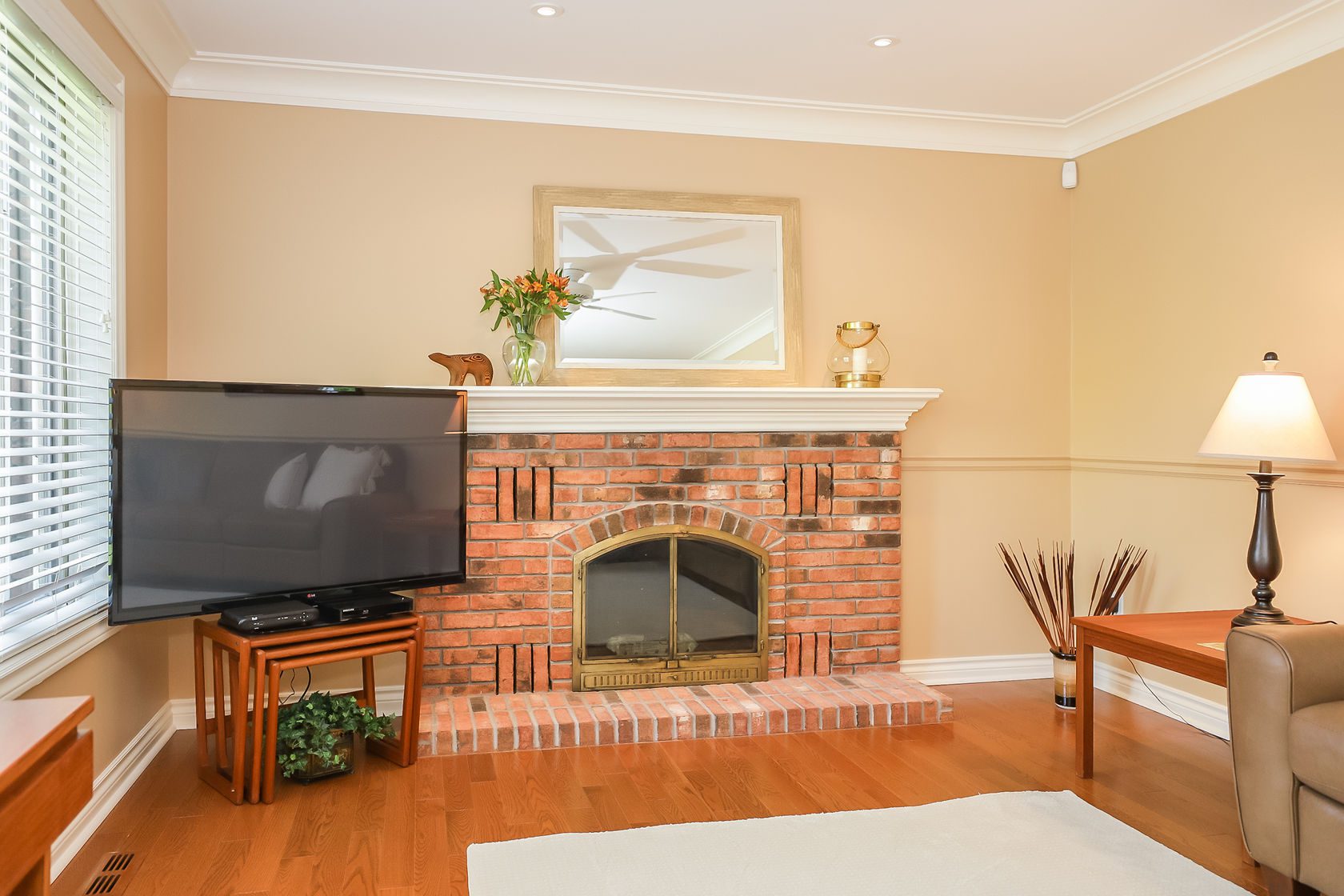
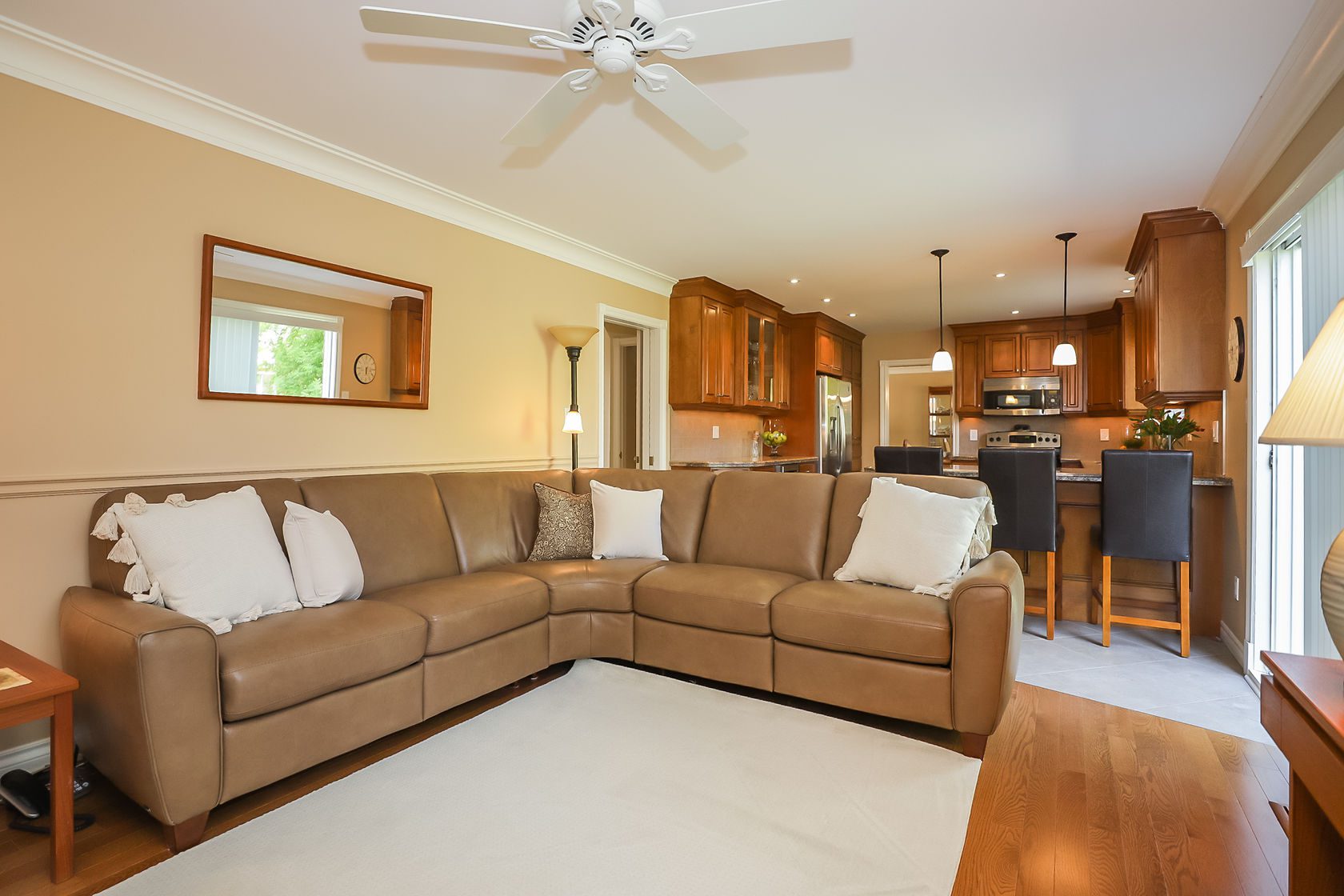

Sorry, this listing has been sold.
Fortunately, we can help you find other properties you'll love. Fill out the form, and we'll get back to you.

